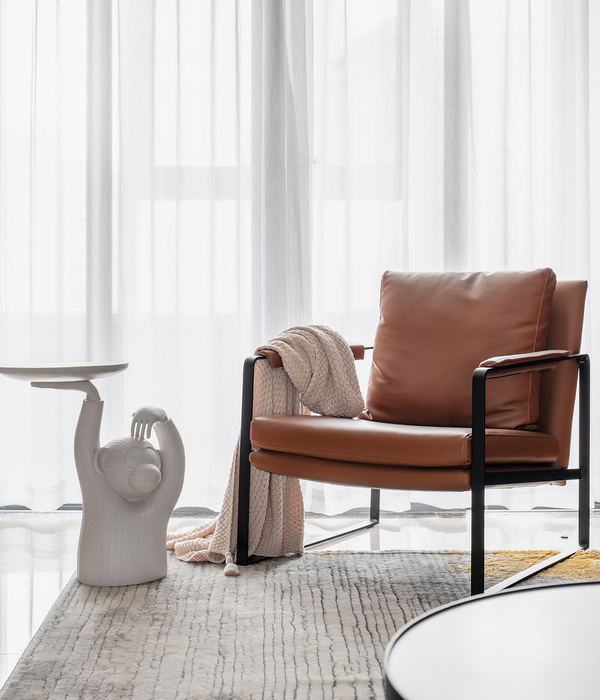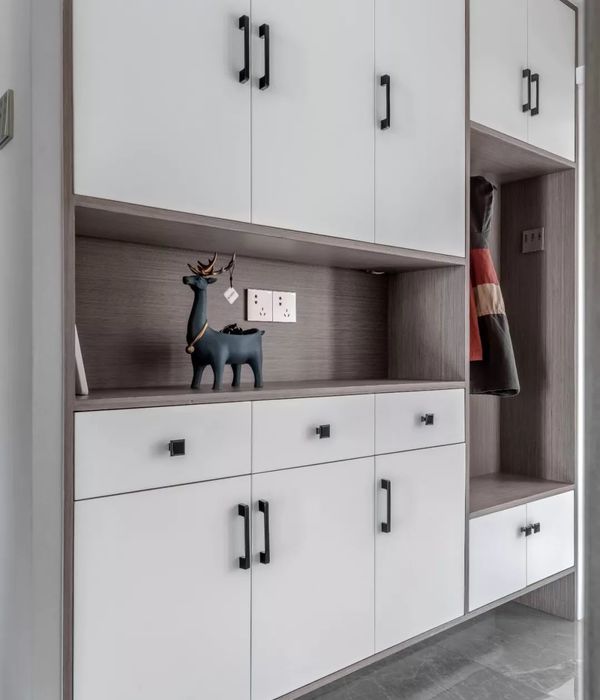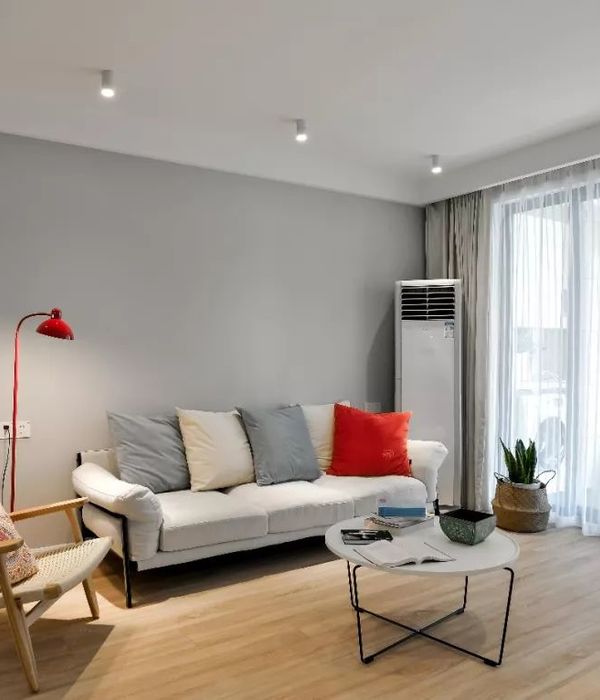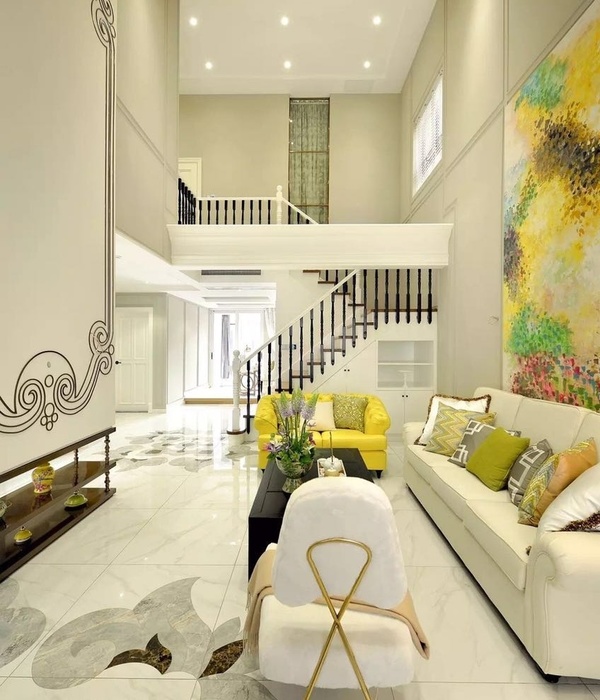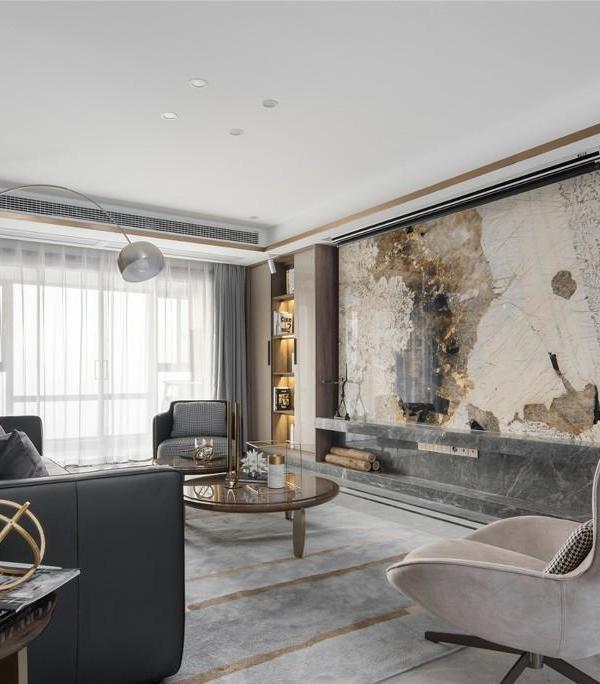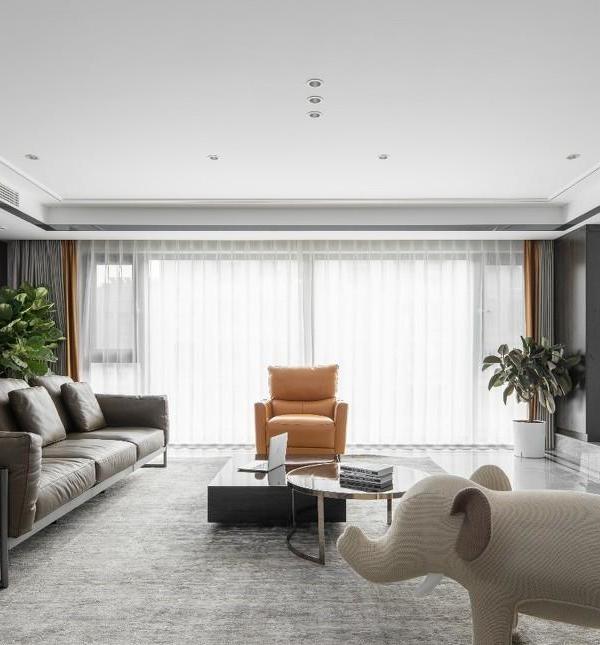Israel Harmonic orporate Office
位置:以色列
分类:办公空间装修
内容:实景照片
设计团队:Setter Architects
图片:14张
Setter Architects设计团队为视频传输设施公司Harmonic,在以色列的凯撒里亚打造了一间新办公室。这个面积3000平方米的大办公场所,共被分为三个部分。对于Setter Architects设计团队来说,他们的主要目标是打造出一个最好的工作区间。这里的室内设计可以促进和鼓励团队之间以及个体之间的协作,同时还能兼顾到每个人所需的隐私。
Harmonic的员工们所处的办公空间是完全开放式的,而会议室则置于共用通道和私人办公区之间。这种设计布局,使得各个功能区比如大大的正式会议室,还有那些看上去好像是漂浮在空中的稍小一点的非正式会谈室之间的衔接显得自然而舒适。整个
设计方案
的其他部分,还包括一个休闲的咖啡茶吧,以及公用的就餐室。
译者:柒柒
Setter Architects has designed the new offices of video delivery infrastructure company Harmonic located in Caesarea, Israel.The offices of Harmonic are spread over an area of 3,000 sqm. and divided into sections.Setter Architects’ main objective was to create an optimal work setting. The design enables and encourages collaborations between singulars and teams all the while allowing the function of privacy to coexist.
Harmonic employees are seated in an open space setting; whereas the meeting rooms are located between the public passageway and the private work areas.This kind of layout facilitates a natural and comfortable flow amongst the various functions: large formal meeting rooms as well as smaller less formal meeting rooms that seem to “float” in the space. A substantial part of the planning went into the design of the cafeteria and communal dining room.
以色列Harmonic公司办公室室内实景图
{{item.text_origin}}

