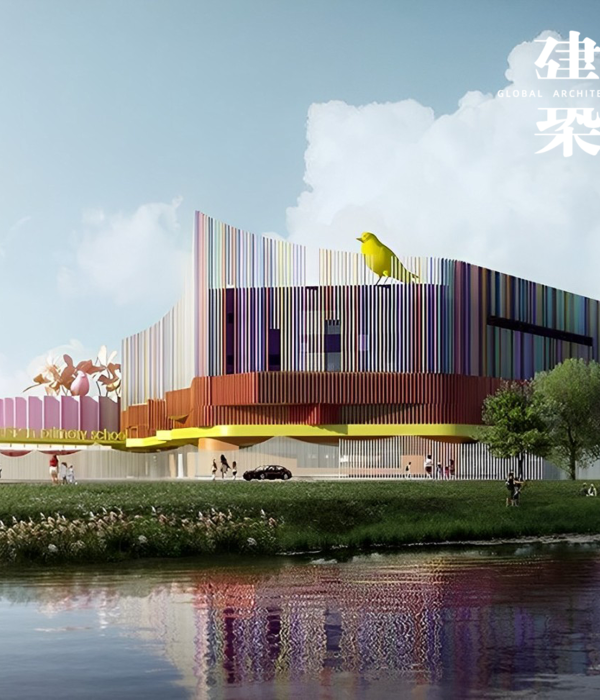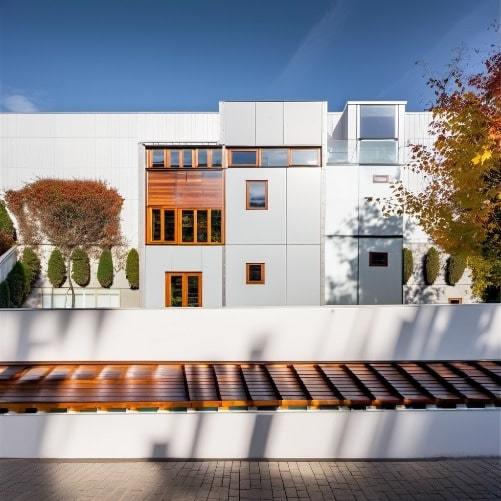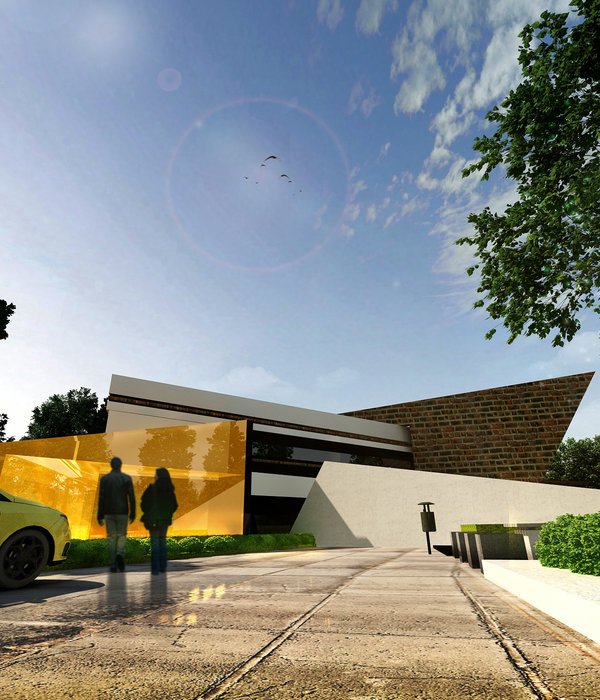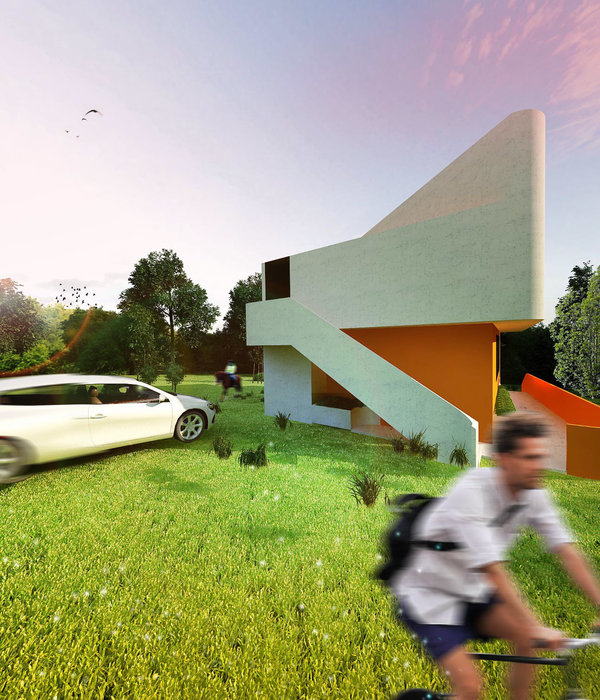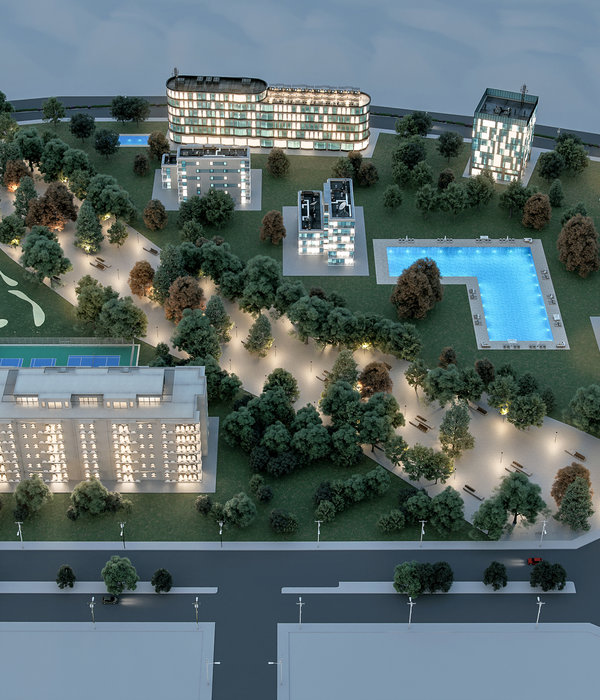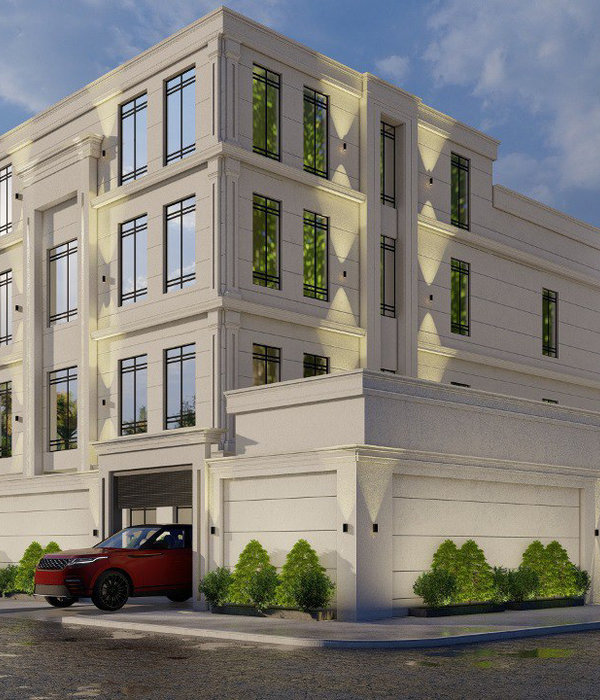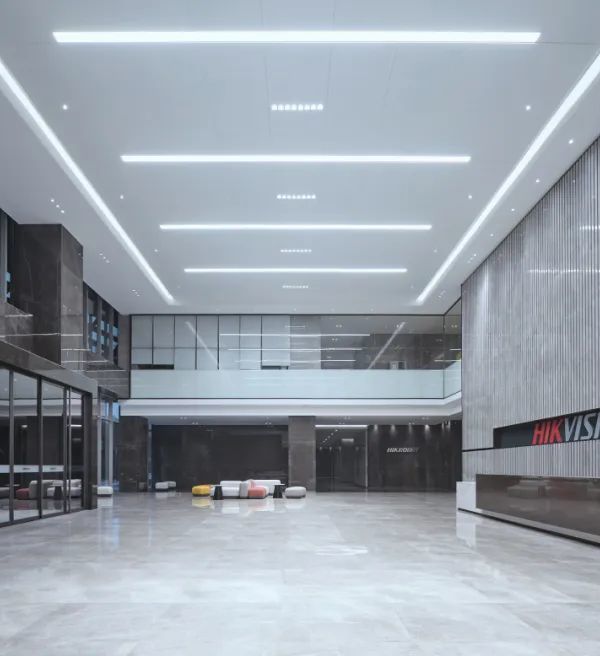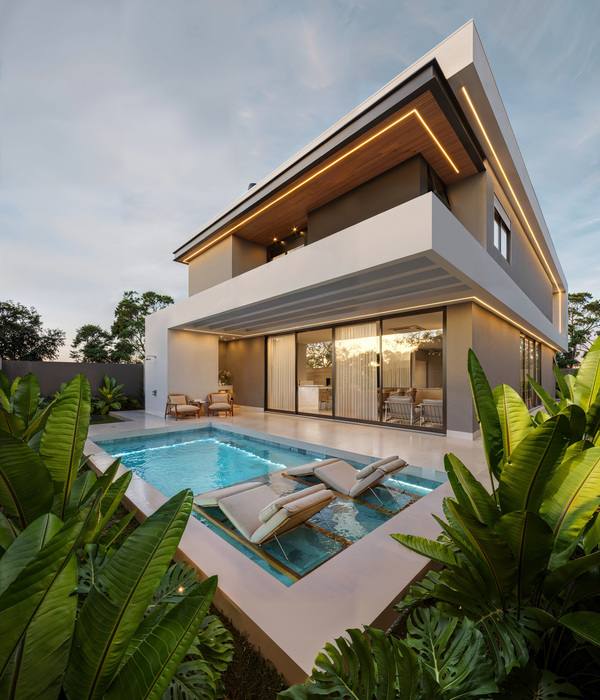- 项目名称:智利洛斯莫罗斯别墅
- 设计方:Chauriye Stager Arquitectos
- 位置:智利 圣地亚哥
- 分类:别墅建筑
- 规模:380平方米
- 图片:21张
- 公共区域:门廊,厨房,起居室,餐厅,书房
- 屋顶:碎石,节水型植物
Los Morros House
设计方:Chauriye Stager Arquitectos
位置:智利 圣地亚哥
分类:别墅建筑
内容:实景照片
图片来源:Midas / Pablo Blanco
项目规模:380平方米
图片:21张
这栋别墅的场址挨着布因城,位于前安第斯山中心区,周围的地形是干燥的丘陵,丘陵上主要的树木是松树和quillayes树。别墅的场址位于相当陡的斜坡上,所以在这里可以看见西面惊人的山谷景观。建筑项目的目的是创造一个现代的但拥有淳朴外观的别墅,并与周围的环境紧密的结合在一起。项目工程的策略基本按照地形设计:第一步为公共区域挖一个平台,公共区域包括门廊、厨房、起居室、餐厅和书房。卧室设置在第二个上升的平台上,这个平台与第一个平台相比形成一个倾斜的角度,以便于欣赏山谷中的风景。
这个平台组合很自然的适应了地形,并使别墅融入了周围的环境当中。别墅土质的外墙更进一步使别墅融入周围环境中,别墅外墙的材料是灰浆和着色泥土的混合物。别墅地面使用的是陶土,门使用的是毁坏的木材。别墅的挡土墙支撑着公共平台,墙面上覆盖满了刚开始挖掘过程中的石头,别墅的屋顶铺满了碎石和节水型植物。别墅最显眼的地方是两个平台交叉产生的由木桥连接的两层的过道。
译者:蝈蝈
This building is located close to the city of Buin, in the pre-Andean central region, and is surrounded by a landscape of dry hills dominated by pines and quillayes trees. The site presents a fairly steep slope and offers spectacular views of the valley to the west. The aim of this project is to create a modern, yet fairly rustic looking house that merges seamlessly with its surroundings.The strategy for this project is essentially topographic: the first step would consist in excavating a platform onto which communal areas would sit – entrance hall, kitchen, living-room, dining-room and study. Bedrooms would then be added onto a second, raised platform which would sit at an angle compared to the first platform in order to provide a better view of the valley.
This platform combination constitutes a natural adaptation to the topography, allowing the house to blend with the surrounding landscape. This is further emphasized by the earthy appearance of the exterior walls, through a mix of mortar and coloured soil. Floors are made out of baked clay and doors out of demolition wood. The retaining wall that supports the public platform is covered with stones obtained from the initial excavation process, whilst the roofs are protected with gravel and xeriscaping plants.Most notably, the intersection of both platforms creates a two-storey hall crossed by a wooden bridge.
智利洛斯莫罗斯别墅外部实景图
智利洛斯莫罗斯别墅外部局部实景图
智利洛斯莫罗斯别墅外部侧面实景图
智利洛斯莫罗斯别墅外部夜景实景图
智利洛斯莫罗斯别墅内部过道实景图
利洛斯莫罗斯别墅内部过道实景图
利洛斯莫罗斯别墅平面图
利洛斯莫罗斯别墅侧面图
利洛斯莫罗斯别墅立面图
利洛斯莫罗斯别墅剖面图
{{item.text_origin}}

