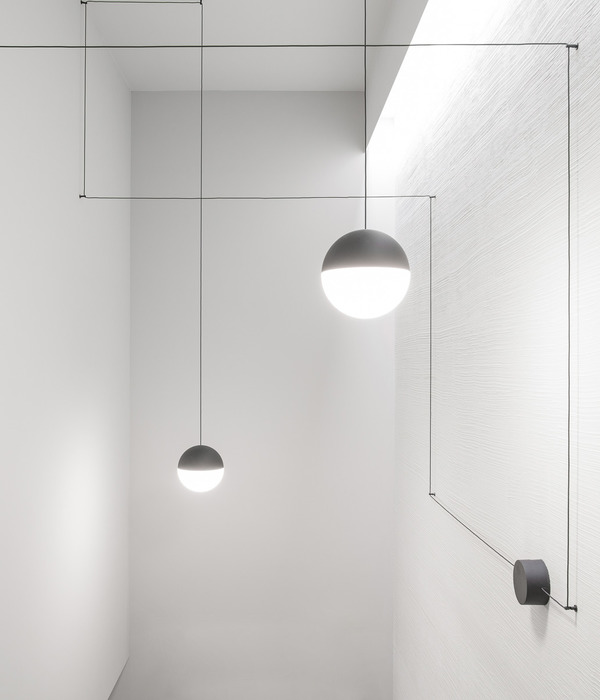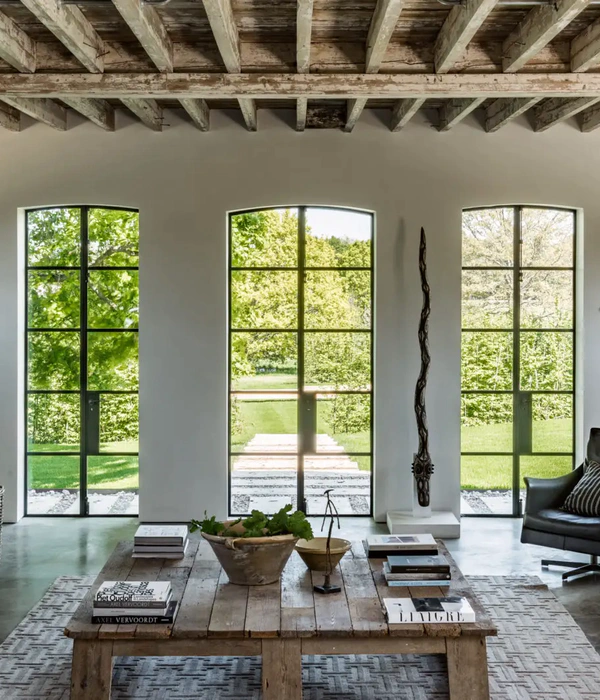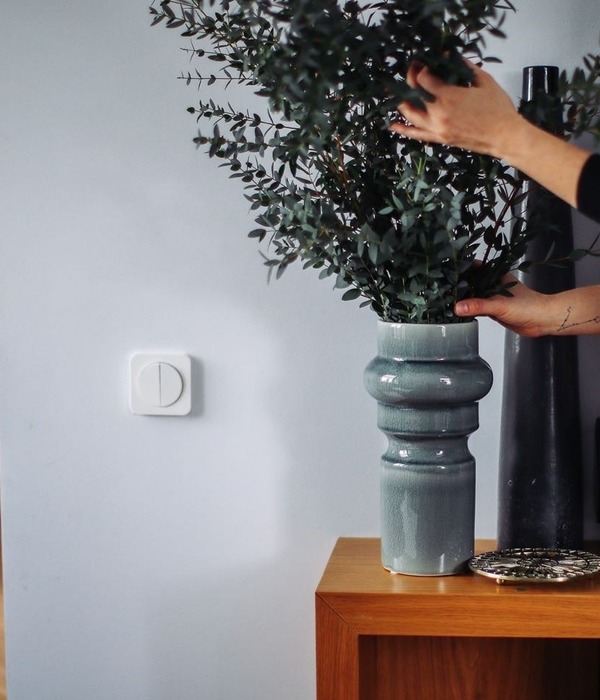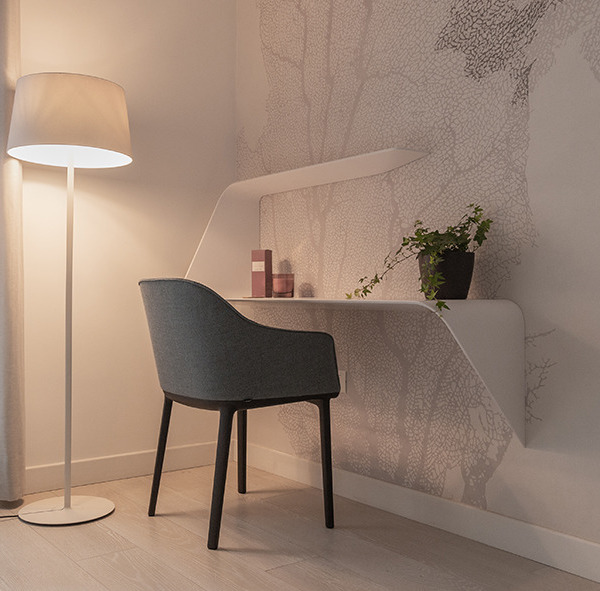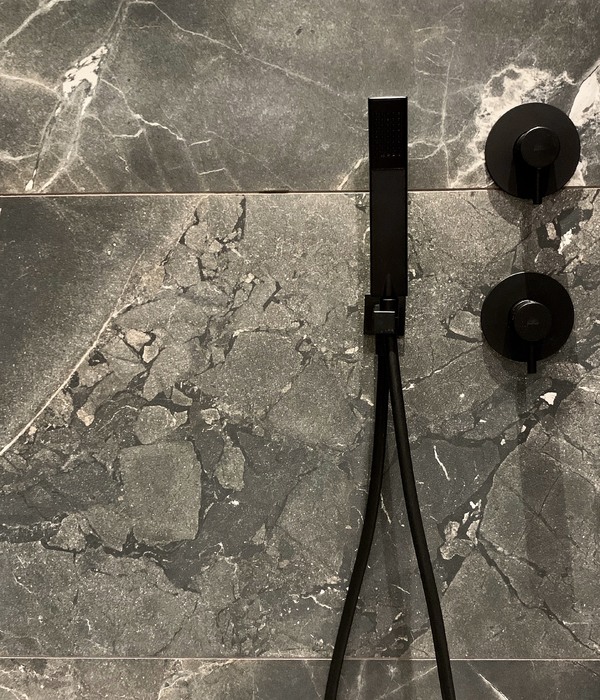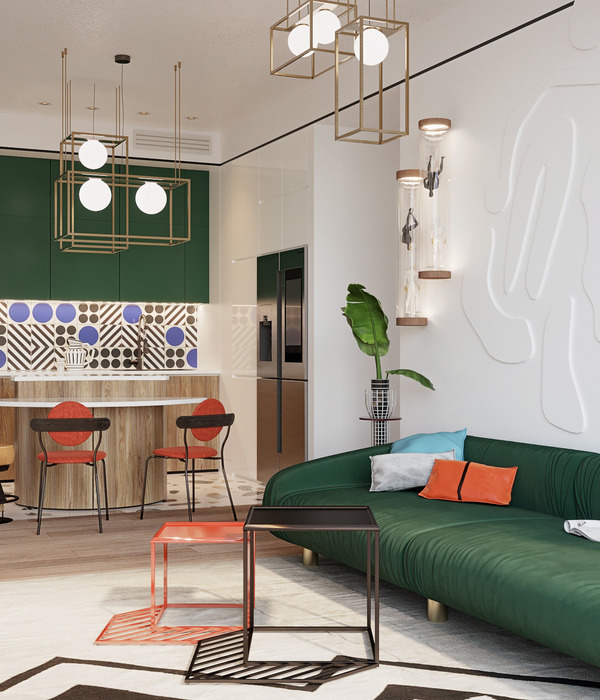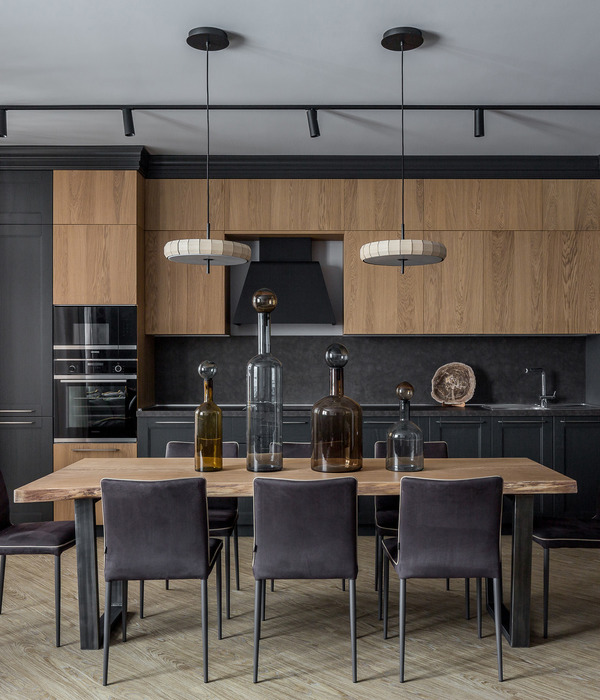Dori Interior Design
Dori redlich拥有的工作室,室内设计师和特拉维夫室内设计专业学院6B设计的讲师,从最初阶段到室内设计的所有细节,参与公寓、住宅和商业空间的规划和设计。
Dori Redlich-owned studio, interior designer and lecturer in the School of Interior Design Professions 6B design in Tel Aviv, involved in planning and designing apartments, houses and commercial spaces starting from the initial stage until all details of interior design.
80平方米的公寓 5平方米的阳台,位于特拉维夫市中心,为一个年轻的比利时家庭设计的夏季/度假公寓
80 square meter apartment 5 square meter balcony designed in the heart of Tel Aviv for a young Belgian family as a summer/ holiday apartment.
它变成了一个有两间卧室的公寓,有宽敞的公共空间,提供各种座位和娱乐区域。整个设计的概念来源于每对夫妇的一个要求。
It turned into a 2 bedrooms apartment with spacious public space, offering a variety of seating and entertainment areas.The concept from which the entire design drew its character was born from one request, of each of the couple.
构图,取自Mashrabiya的构图——在对面阳台的建筑中。在上面的材料中,我们还选择了插入镜面部分和黑色金属薄书架,从材料的墙壁上形成一种漂浮的图书馆。
The composition, taken from the composition of the Mashrabiya - in the building across the balcony.Among the materials above, we also chose to insert mirror sections and thin black metal shelves, which form a sort of floating library from the wall of materials.
内容策划 / Presented
策划 Producer :Design Poem
图片版权 Copyright :
Dori Interior Design
©公益分享,禁止商用!
{{item.text_origin}}

