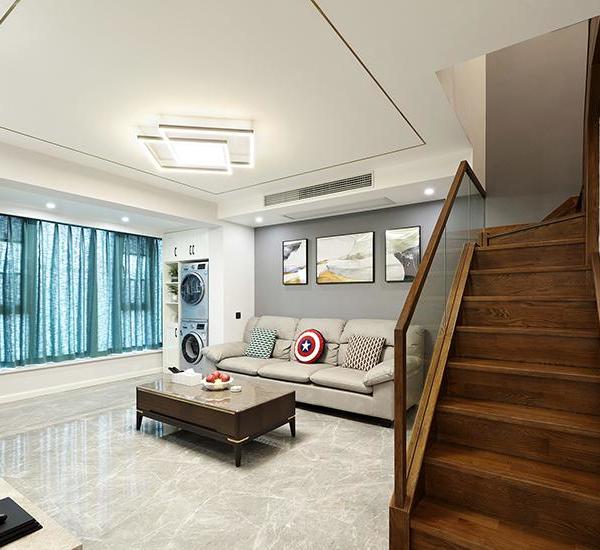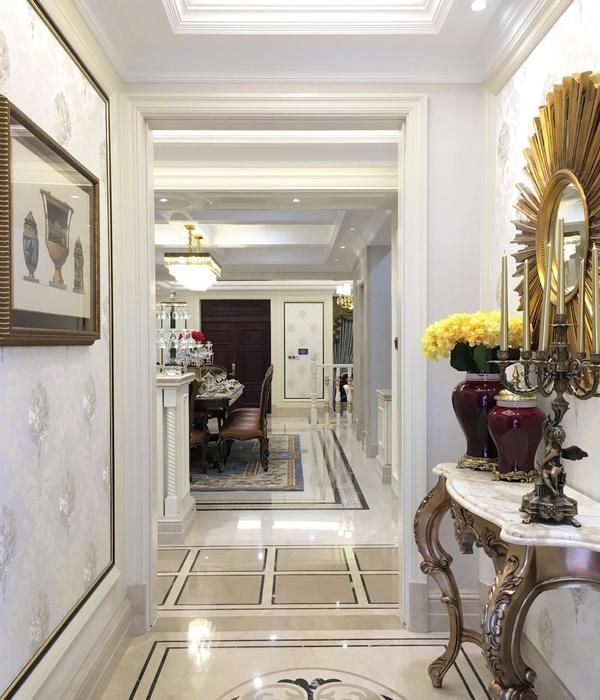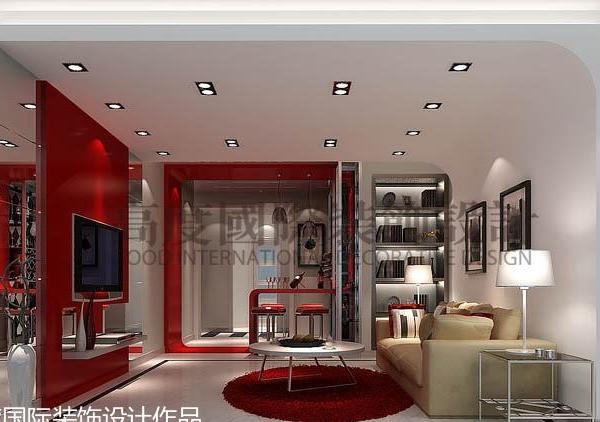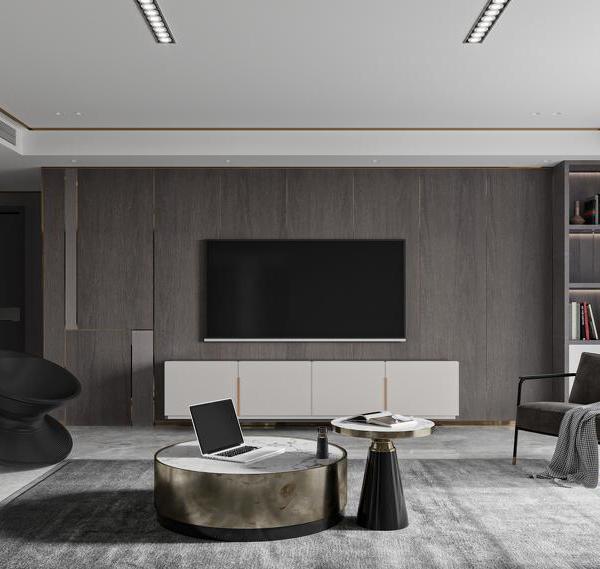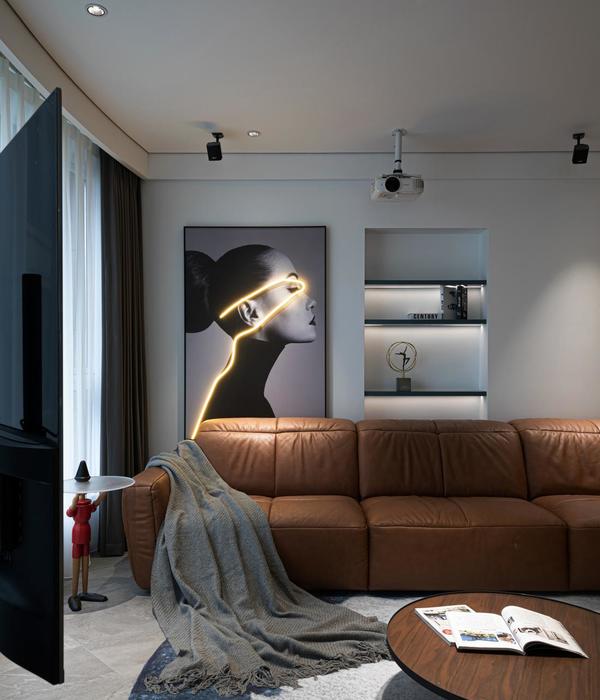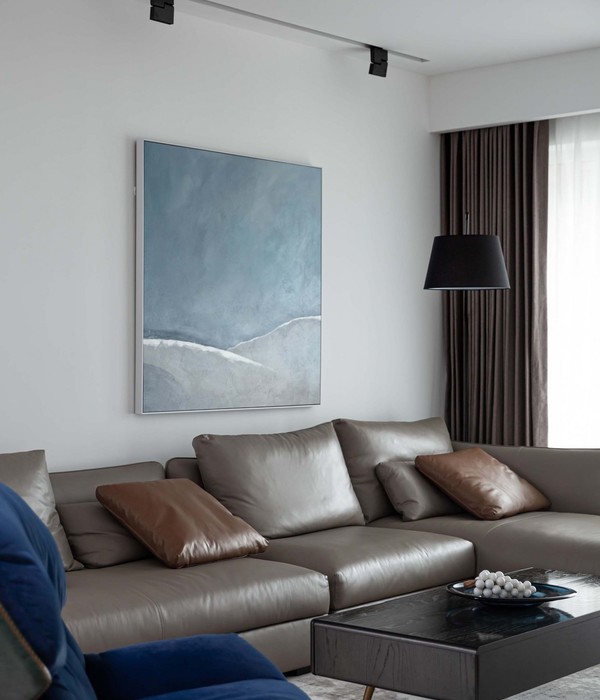Architects:Abin Design Studio
Area :380 m²
Year :2020
Photographs :Edmund Sumner
Principal Designer : Abin Chaudhuri
Design Team : Sohomdeep Sinha Roy, Qurratul Ain Maryam
Structure : Soma Kazi
Project Coordination : Debjit Samanta, Debkishor Das, Dipankar Mondal
Ceramic Artist : Partha Dasgupta
City : Mithapukur More
Country : India
The client of Wall House procured a parcel of land across the street from his home as a parking lot for his vehicles. ADS was approached to provide for a garage structure with staff quarters above. Given its simple program, ADS convinced the client to use this opportunity for doing a lot more and think of how it could give back to the community.
The Gallery House was then planned as a garage on the ground level with a multi-purpose activity space on the upper level intended to be used by the neighborhood as well. Encouraged to maximize the public utility of this building, its design was conceived to extend into the street, both visually and physically.
As a decision to introduce another architectural expression to the community, the building took cues from Bengal's terracotta temples. Exposed brick masonry walls inlaid with ceramic blocks define the building character as a contemporary expression of the inspiration. Collaborating with a ceramic artist, rejected ceramic blocks produced for industrial use, were collected. Terracotta bricks were procured from a river-side brick field located nearby. These two were combined, using locally prevalent finesse of building masonry.
The building was designed on a site of area 330 square meters to serve the local community in the peri-urban locale of Bansberia, West Bengal.
Inspired by the way the building was coming up, the client decided to let go of his initial requirement of a garage and embraced the suggestions of re-purposing the ground floor has a community hall while the upper floor houses a multipurpose-room, a sitting area and a pantry. The multipurpose-room was to be used primarily for providing tuition classes and yoga sessions to the local community. At night, this space functions as a dormitory for resident staff. The client enjoys a sense of pride and joy of ownership seeing the space put to good use.
Every year this locality holds a festive procession along the narrow, winding neighborhood lanes, as a part of a cultural celebration. Reciprocating this, the building steps down towards the street forming a gallery for the onlookers to sit, who gather at the street-side during this event. Through judicious planning and play of voids in volume, the integral space of the building was shared with the neighborhood people as a humane gesture of giving back to the local community, without disrupting the privacy and security of inner functions.
▼项目更多图片
{{item.text_origin}}



