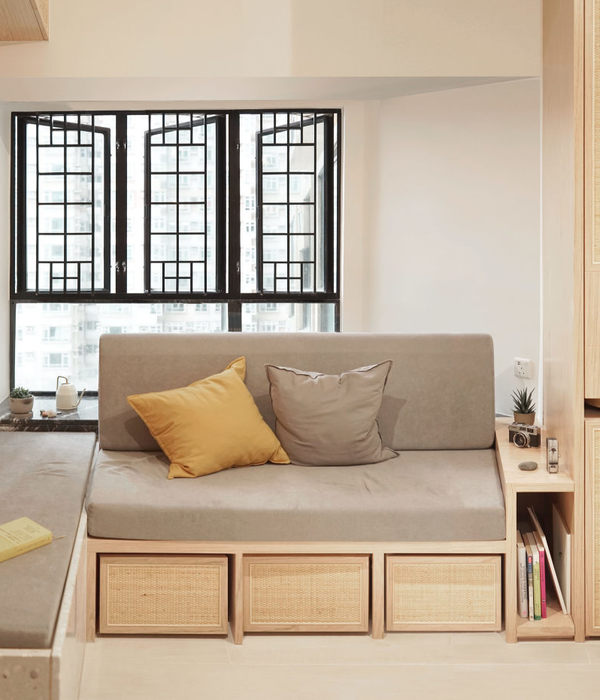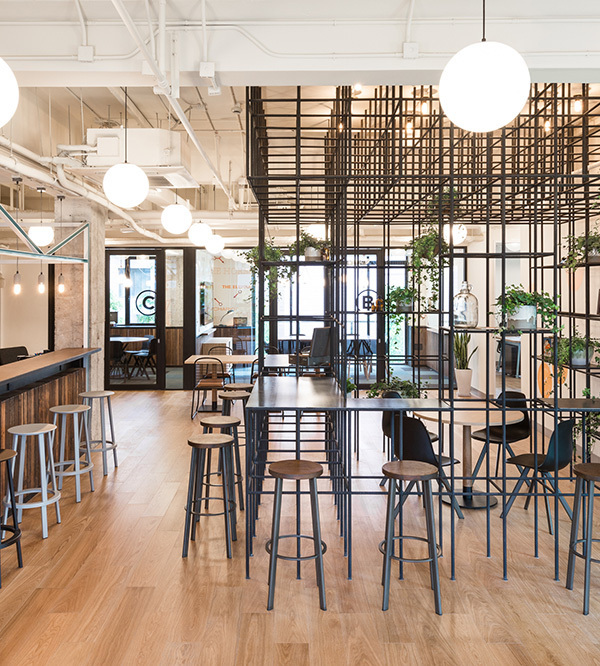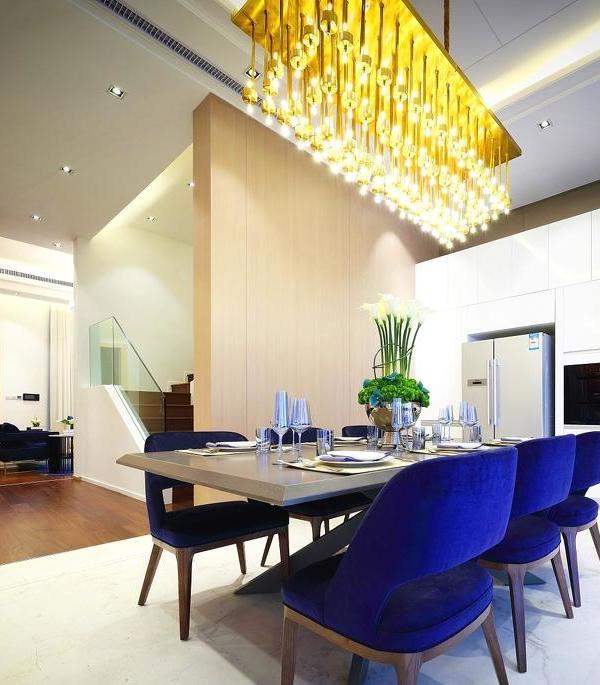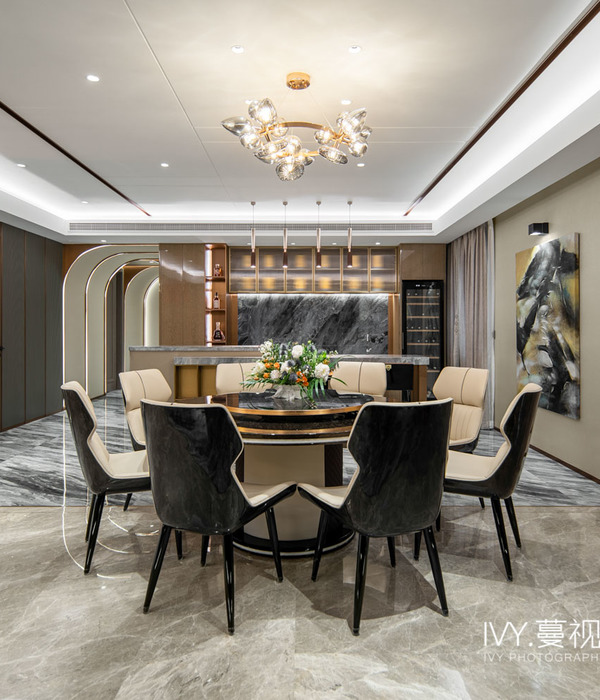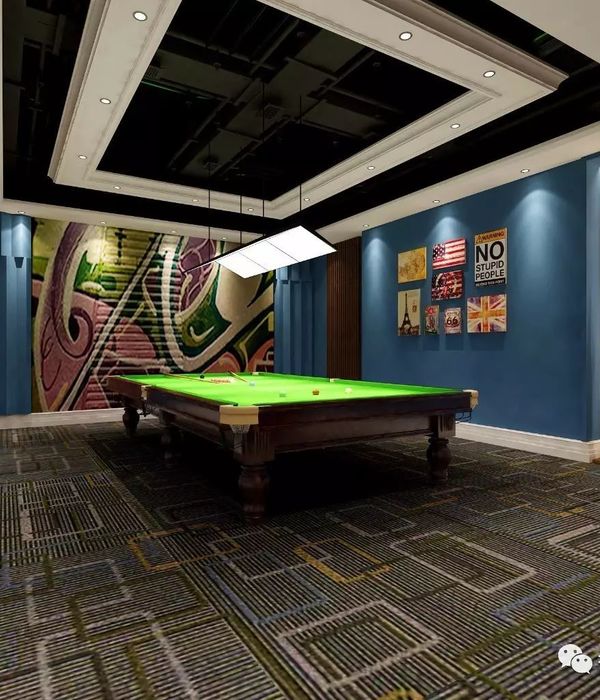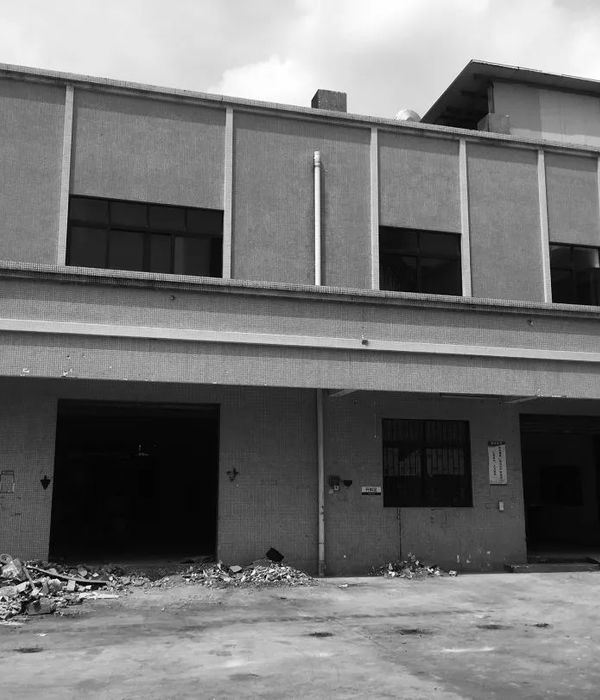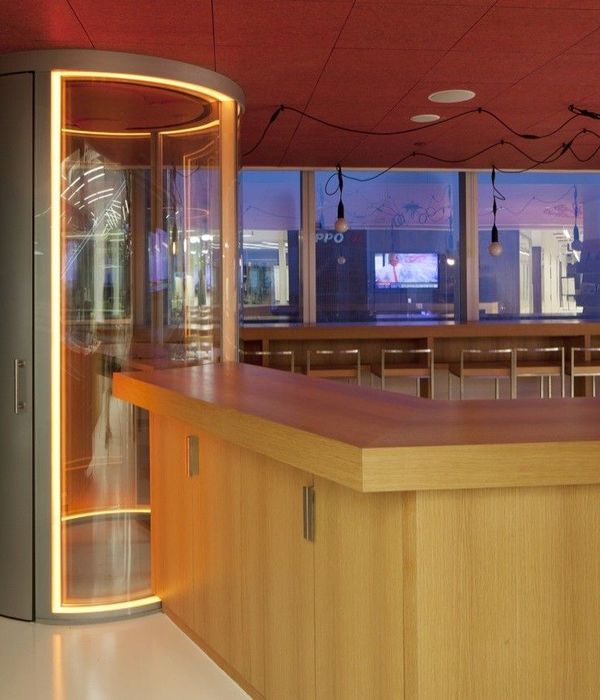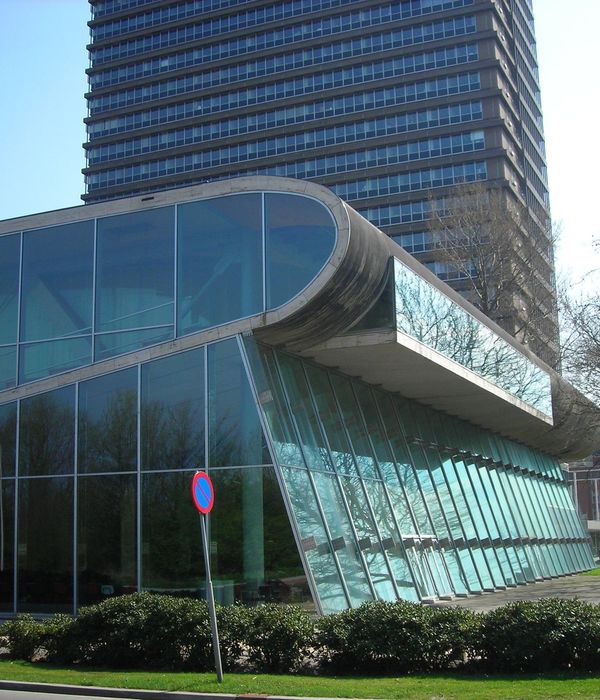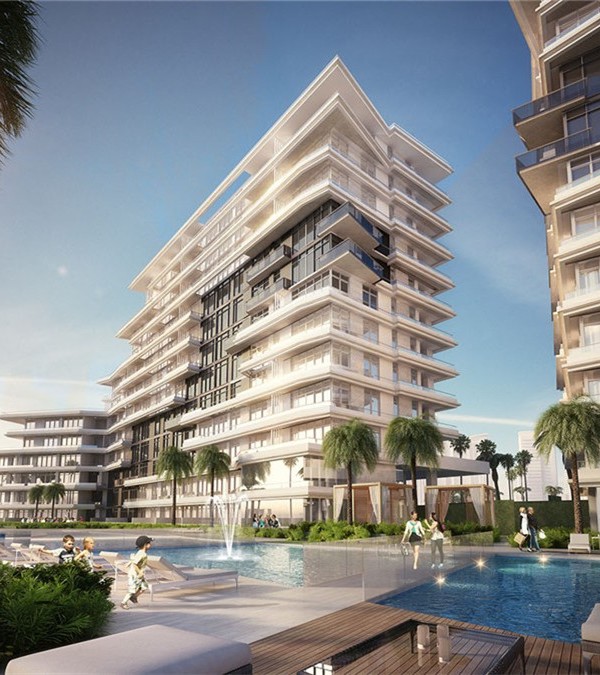This residence is a contemporary response to the domestic vernacular of the neighborhood. The lot is down-sloping; the existing street scape “reads” as one story cottages. The new house stretches out and down the long but narrow lot. As a result, all that you can really see from the street is the one car garage.
We chose to reverse the typical organization of residential spaces by having the lower level be the public gathering and family activity area, since it connects to a large, flat rear yard and creek area. The entry level has the bedrooms. The actual entry door is at a split level between the two.
The exterior details are simplified and stripped down. Through the use of natural materials and in the way the structure meets the ground, we were able to “fit” into the Mill Valley streetscape and be a quiet, new kid on the block.
Photo Credit: Thibault Cartier Photography
Status Completed works
Type Single-family residence
{{item.text_origin}}


