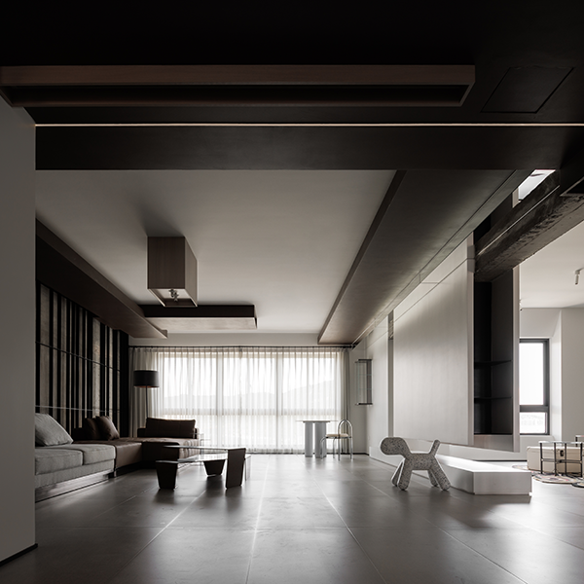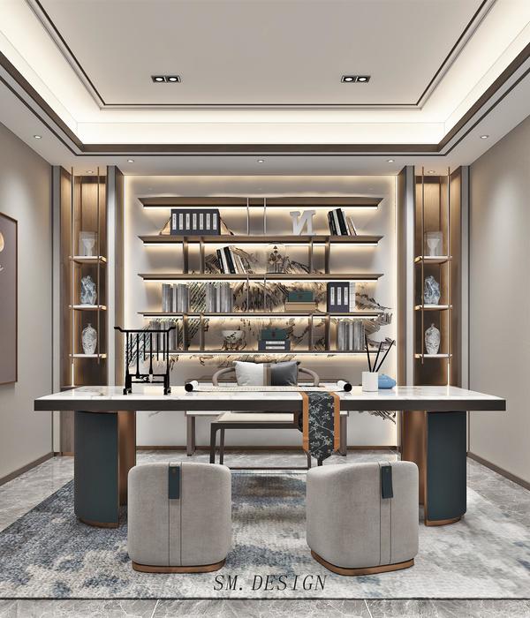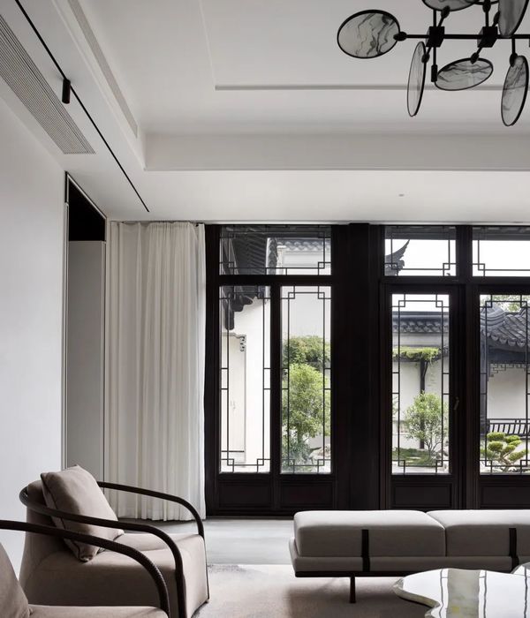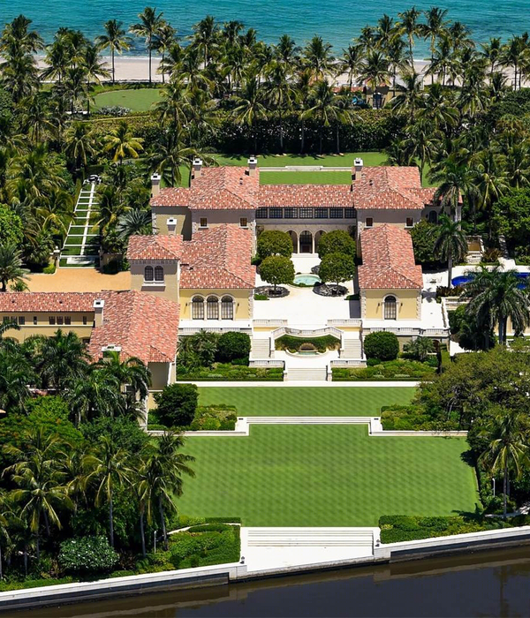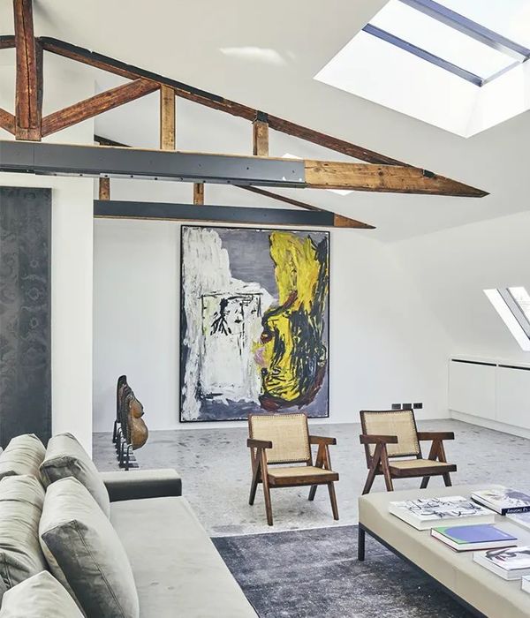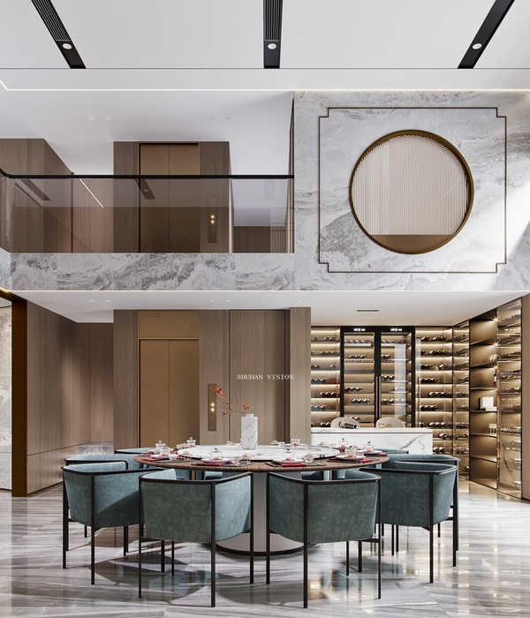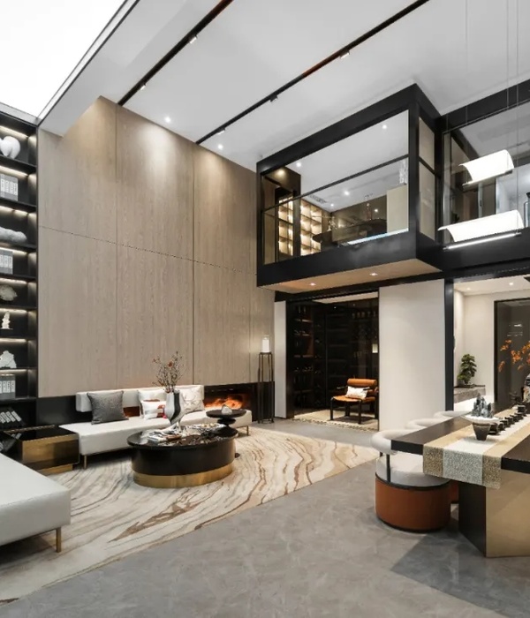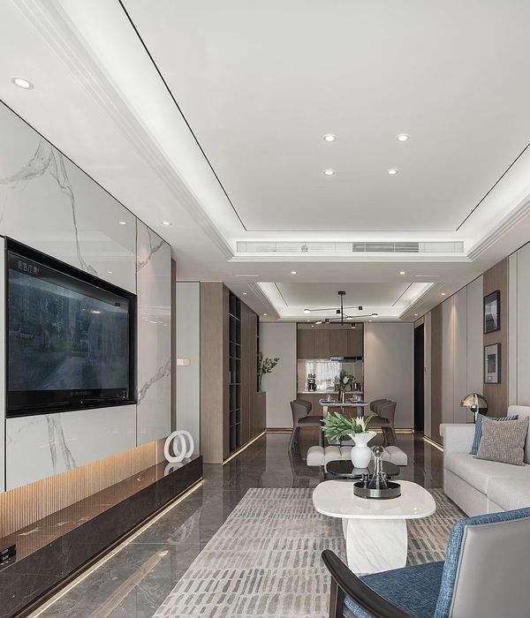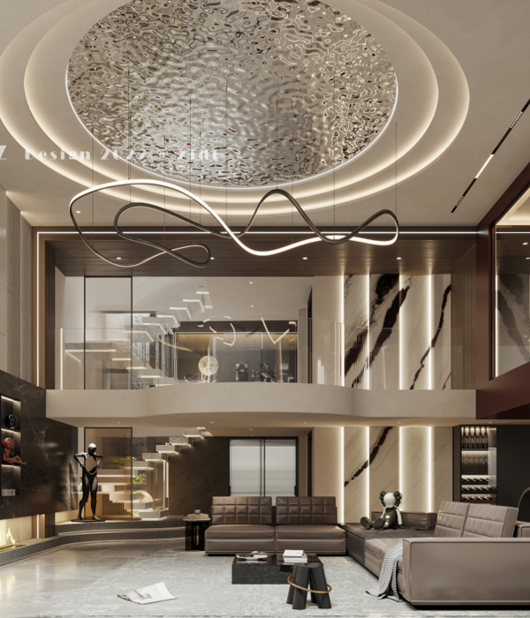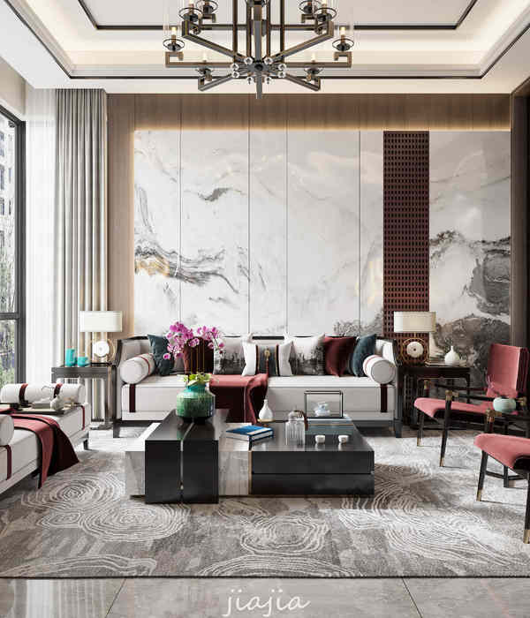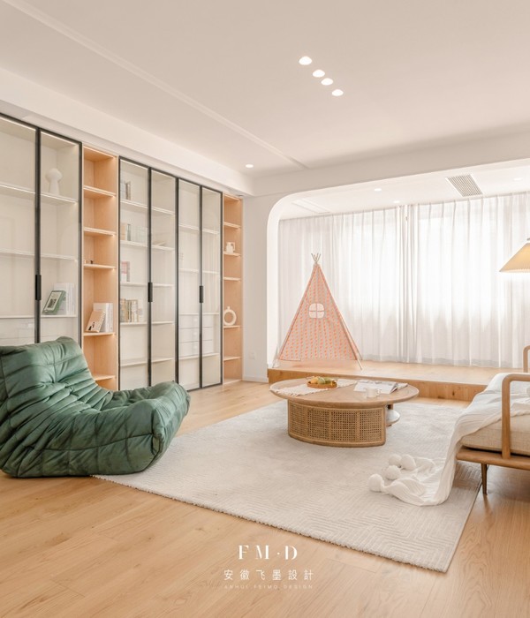以所处空间的叙事性来作为可延展的情感寄托点
去探讨生活方式更多可能性的存在
Take the narrative of the space as an extensible emotional sustenance point.
To explore the existence of more possibilities of lifestyle.
Y U J I A N @ D E S I G N
# 火烧云#
逆光归返于大地,在途径云层时聚拢成火焰。短暂的阴影将色彩剥离万物,像贡献出饱和度的像素,最终成为炙热燃烧的一部分。客厅
Sitting room
随着市面各类家居产品的丰富以及日常家居生活体验的多样化,人们的生活方式逐渐变得具备更多可能性的特征,我们试图打破传统住宅设计以区域规划功能行为的方式,而是更多的深入到居住者的生活情境中,为后续日常将会发生的”故事“提供相应的场景式空间,以此视角来展开整体空间的设计。
With the abundance of various household products in the market and the diversification of daily home life experience, people’s life style has gradually become more likely. We try to break the traditional residential design with the function of regional planning, but go deeper into the living situation of the residents, and provide the corresponding scene-like space for the subsequent "stories" that will happen everyday, so as to design the overall space from this perspective.
客厅原有电视和沙发是东西向放置的,中间的过道为纯动线通道,基于整体空间的利用和场景化的设置,我们将客厅中至并形成南北向的位置关系,拓宽的南向阳台和客厅形成整体的交互场景,并且在一定的生活状态下,拓宽的南向阳台具备丰富的拓展性功能。
The original TV and sofa in the living room are placed in the east-west direction, and the aisle in the middle is a pure moving line channel. Based on the overall space utilization and scene setting, we put the middle of the living room into a north-south position relationship, and the widened south-facing balcony and the living room form an overall interactive scene, and under certain living conditions, the widened south-facing balcony has rich expanding functions.
南向阳台拓宽后的尺度具备多种可能性,在不同的场景状态下分别可以作为:客厅的会客拓展区域,小两口的品酒台氛围区,开放式的书房,麻将休闲区,有孩子之后的活动玩乐区,一定状态下也可以拓展为空间的第三个卧室,结合业主的整体生活状态,我们希望在时间和场景状态的变化下,空间具备一定的生长性。
There are many possibilities for the scale of the south-facing balcony after widening, which can be used as: the reception area of the living room, the atmosphere area of the young couple’s wine tasting table, the open study area, the mahjong leisure area, and the activity and play area after having children. Under certain conditions, it can also be expanded into the third bedroom of the space. Combined with the overall living conditions of the owners, we hope that the space will have certain growth under the changes of time and scene conditions.
为了协调空间改变后的结构状态,我们加入一些弧形线条的过渡让空间变得更加流畅,局部双弧的设置在隐藏电动单杆晾衣架的同时,让灯光的氛围变得更丰富
In order to coordinate the structural state of the changed space, we added some transitions of arc lines to make the space smoother, and the setting of local double arcs made the lighting atmosphere richer while hiding the electric single-pole clothes rack.
餐厅Restaurant/Kitchen
客厅的悬挂电视墙让光线具备透过的余地,结构的背面也能增加一处悬挂的玻璃酒柜,打开后的餐厨空间形成完整的中西厨和岛台组合,让功能系统得以完整构建。
The hanging TV wall in the living room allows light to pass through, and a hanging glass wine cabinet can also be added at the back of the structure. The opened kitchen space forms a complete combination of Chinese and western kitchens and Island tables, so that the functional system can be completely constructed.
主卧Master bedroom
我们将原有南向的次卧合并为主卧的衣帽间,经由衣帽间进卧室,动向的优化使得空间利用率大幅度提升,并且构成更加完整舒适的功能系统。
We merged the original south-facing second bedroom into the cloakroom of the master bedroom, and entered the bedroom through the cloakroom. The optimization of the trend greatly improved the space utilization rate and constituted a more complete and comfortable functional system.
卧室空间延续了整体的暗调氛围,空间构型也更多考虑灯光层次和质感调性的营造,衣帽间经由拱形门连接,在偏硬朗的空间起到一定的平衡作用,床头壁灯和拱形门也形成有趣的元素呼应。
The bedroom continues the overall dark atmosphere, and the spatial configuration also takes more account of the creation of lighting levels and texture tonality. The cloakroom is connected by the arched door, which plays a certain balance role in the tough space, and the bedside
衣帽间满足了大量衣物的收纳还有明亮独立的化妆区域,此处空间作为整体改造的转换区域,和客厅增加出来的多功能场景区域形成互相补偿,在主卧扩容占用原第三个卧室空间的前提下,客厅的多功能转换区域也完全满足了第三空间的需求
Cloakroom can accommodate a large number of clothes and bright and independent make-up areas. Here, the space is used as the conversion area of the overall transformation, which is mutually compensated with the multifunctional scene area added by the living room. On the premise that the expansion of the master bedroom occupies the original third bedroom space, the multifunctional conversion area of the living room also fully meets the needs of the third space.
受益于整体改造的动线规划,在不压缩其他活动空间的前提下,主卫比原来大了有将近一倍的面积,非常舒适的容纳了:双台盆洗手台,淋浴区,可容纳双人的浴池,还有壁挂马桶和壁挂洗衣机,使得整体主卧套间的功能系统更加完备。
Benefiting from the overall transformation of the moving line planning, on the premise of not compressing other activity spaces, the master bathroom is nearly twice as large as the original one, and it is very comfortable to accommodate: a double basin washstand, a shower area, a bath that can accommodate two people, as well as a wall-mounted toilet and a wall-mounted washing machine, which makes the whole master bedroom suite functional system.
次卧Secondbedroom
次卧将衣柜-书柜-书桌三位一体的功能置于窗边,避免卧室入口的压缩,也结合居住者本身的实际情况,在最大化空间感的同时让空间功能变得更加丰富
The third bedroom puts the trinity function of wardrobe-bookcase-desk at the window to avoid the compression of the bedroom entrance, and combines the actual situation of the occupants themselves to maximize the sense of space and enrich the space function.
原始户型及平面布局
Primitive type and plane layout
About
DesignCompany丨设计机构:隅间空间设计工作室
MaincaseDesigner丨主案设计/撰稿:彭华宇
Location丨项目地址:伊水苑
ProjectArea丨项目面积:140平方
Projecttype丨项目类型:私宅
往期回顾
{{item.text_origin}}

