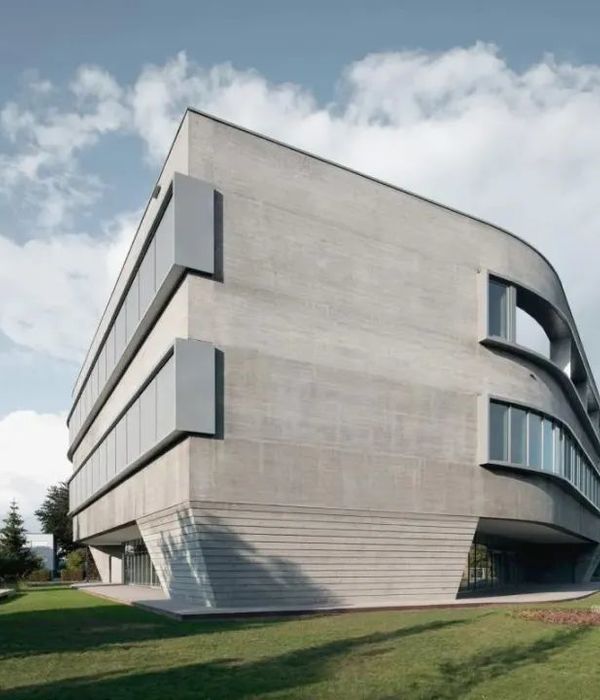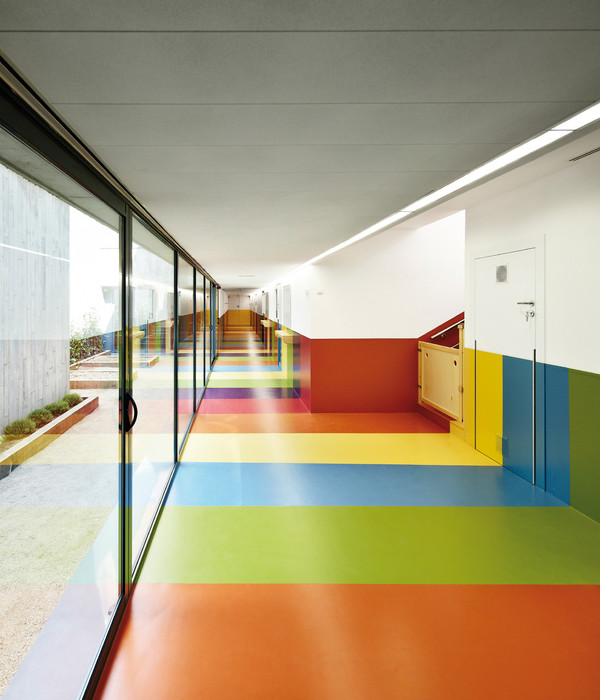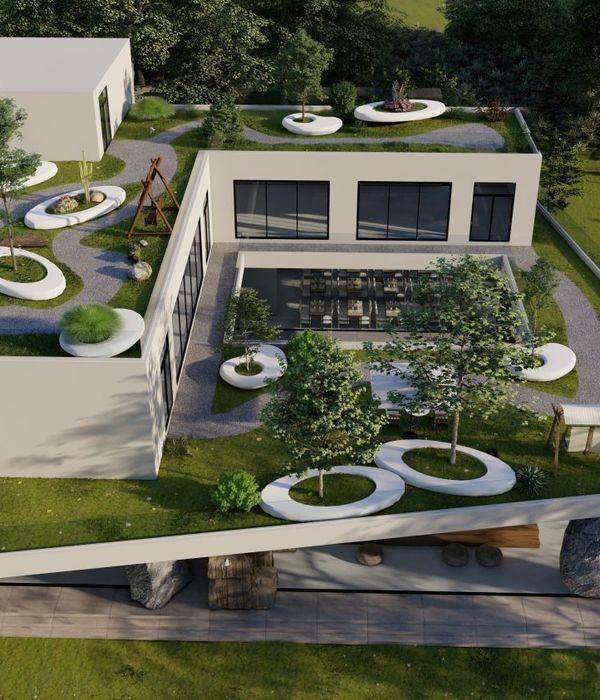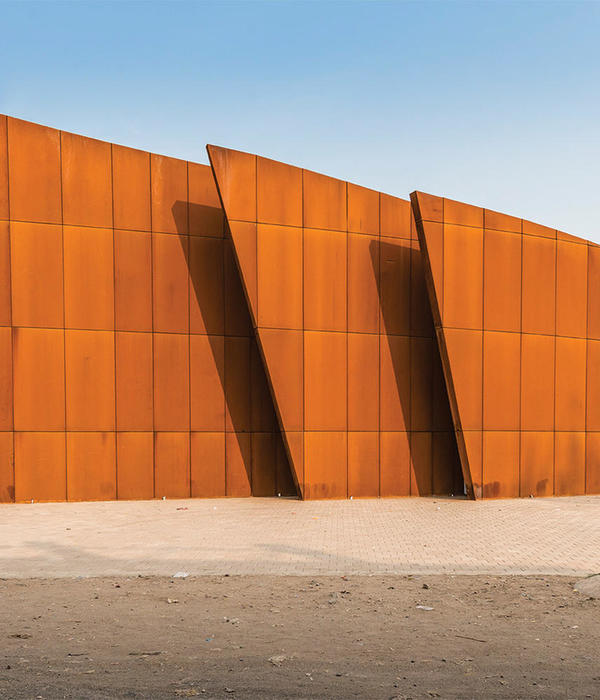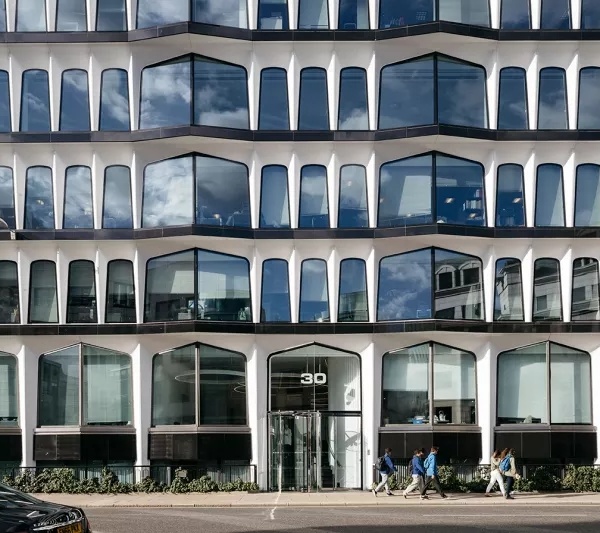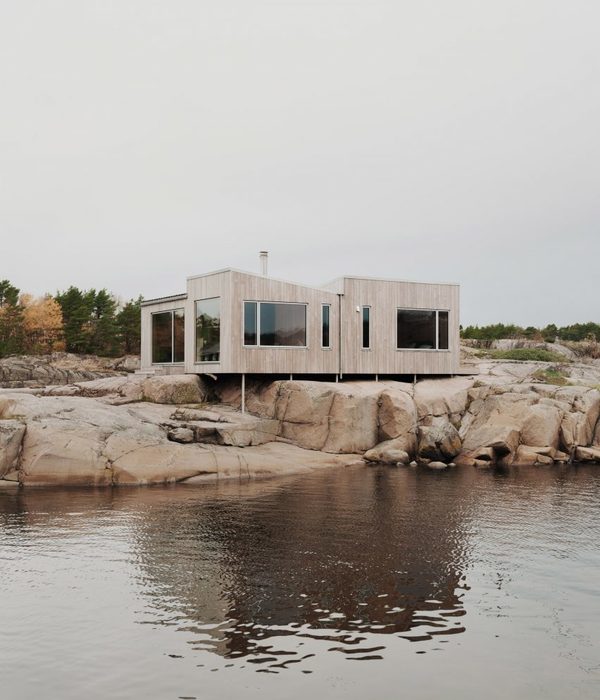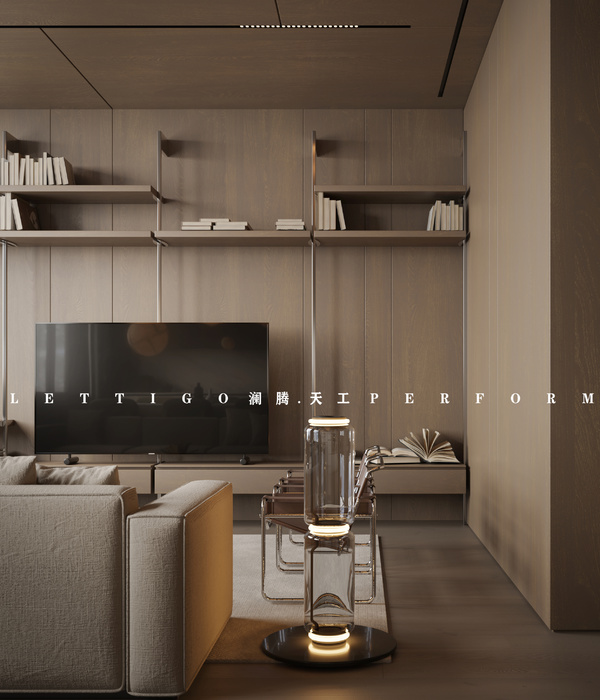Nestled on the sloping topography of Kekliktepe, Urla, S House is a luxury residence that was presented to Ofisvesaire with the building envelope and foundational systems already constructed. In an effort to maximize the potentials that were observed in the initial scenario of the existing conditions of the main house, the structural system was revised, providing the opportunity to rework the overall plan and mass of the house. This revision included the reinforced concrete structure evolving into a composite system along with the addition of a pergola with a mobile glass façade as the architectural element that redefines the identity of the building and seeks to blur the boundaries between inside and outside living while providing an unobstructed flow between the interior and exterior spaces. These contemporary additions are seen as an extension and evolution of the original design.
Through the juxtaposition of these spaces, a dialogue is created between the rooms, reinforcing a sense of spatial continuity and sequence. With movable facades, walls, and niches, flexibility is achieved through the construction, deconstruction, and reconstruction of indoor and outdoor spaces, allowing for multiple combinations of spatial organizations and levels of privacy. A unique piece of alternating artwork rests at the end of the corridor, connecting the other rooms. In addition to the master bedroom, two guest rooms and a hobby room are located here with their own service areas. Similar to this functional diversity in the indoor spaces, various functions such as places for rest, work, study, sports, and leisure in the open spaces surrounding the building are shaped and organized with different focuses, providing users with opportunities for multiple experiences.
Materials, colors, and textures were carefully chosen not only for the columns, floors, ceiling, and façade but also for the sanitary ware, furniture, and decorative elements, curating a warm and inviting atmosphere. Considered the most powerful design element within the layering concept of S House, sunlight, which is a constantly changing and dynamic element, brings out the true nature of the form, colors, and textures of each living space through shade and shadow. This effect can especially be seen in the master bathroom, where a skylight was opened in the ceiling, allowing for the sunlight to filter through the wooden shading elements and dance along the stone wall while slowly signaling the passage of time.
In addition to this, a transformative approach with careful consideration of proximity, visibility, connectivity, and continuity was taken in regard to the arrangements of the pool house, gym, and parking lot as the overall site plan was redesigned. In response to the newly proposed outdoor seating areas, the landscape surrounding all of the structures was also redesigned, further reinforcing the tactile and visual relationships that are presented as a holistic architectural language. The natural palette of plaster, wood, and stone accentuates the surrounding landscape with which the house merges and intertwines, creating a calming oasis-like atmosphere. Essentially, the act of layering and the assemblage of these visual and tactile relationships generate the living spaces and allow for the creation of depth, discovery, and design in S House.
{{item.text_origin}}

