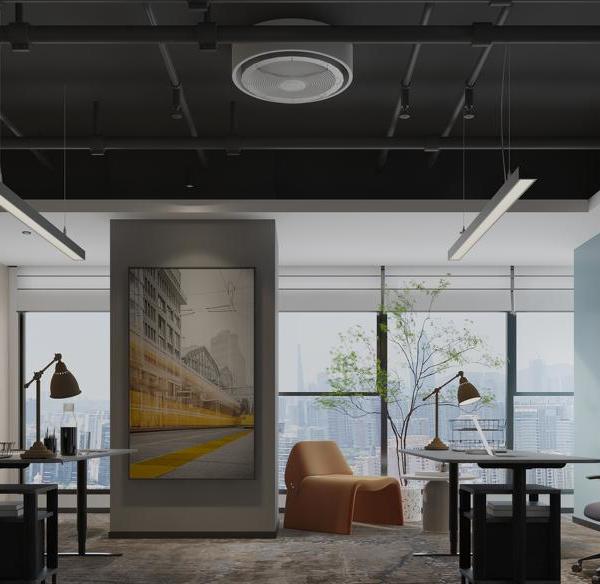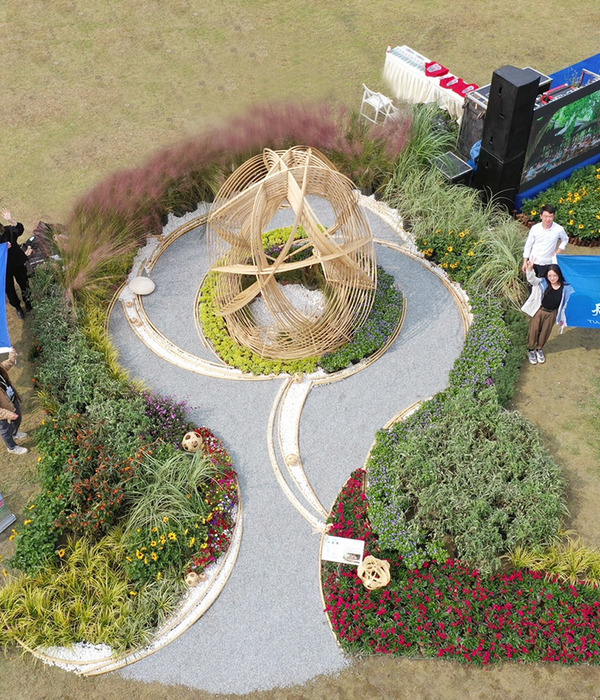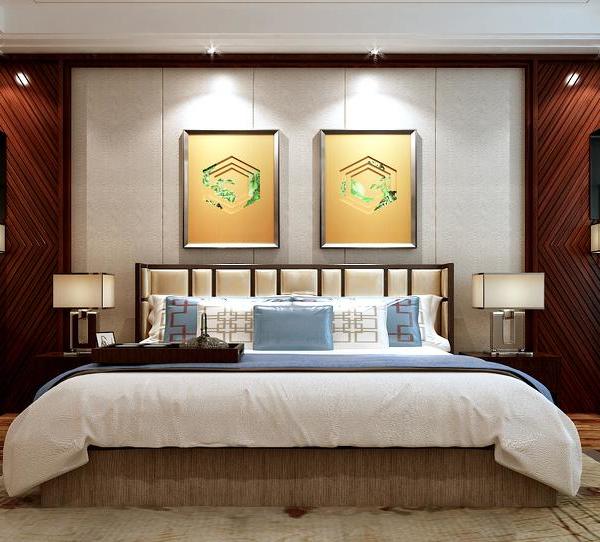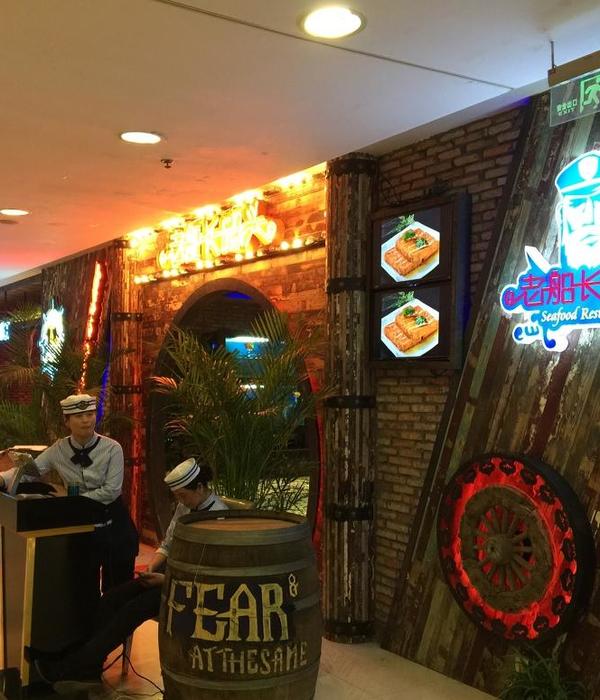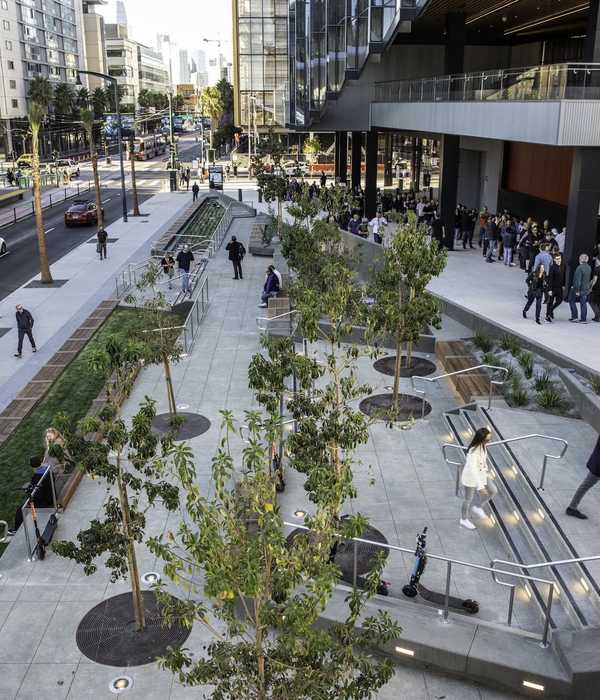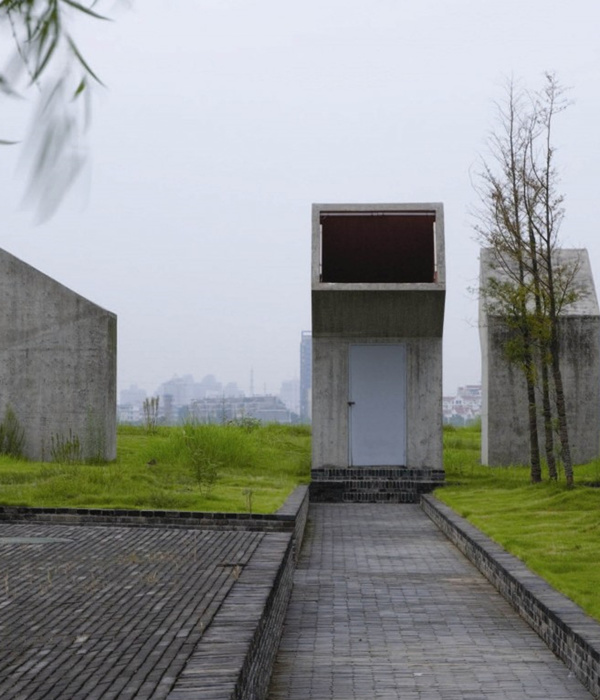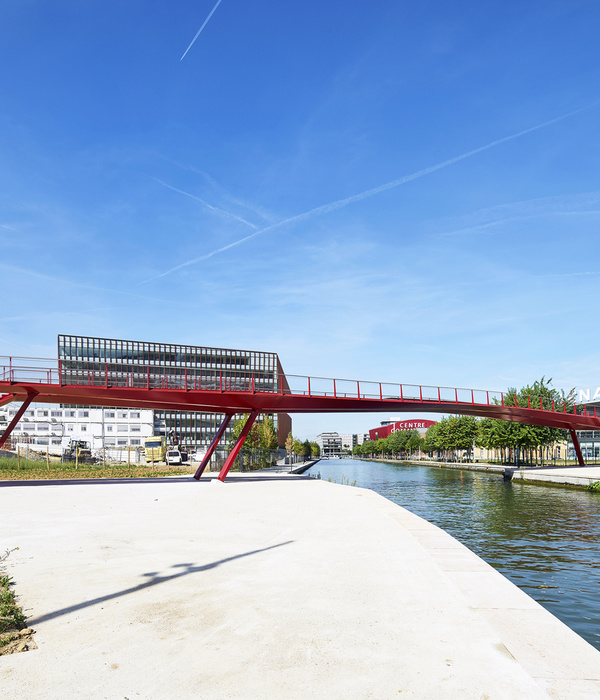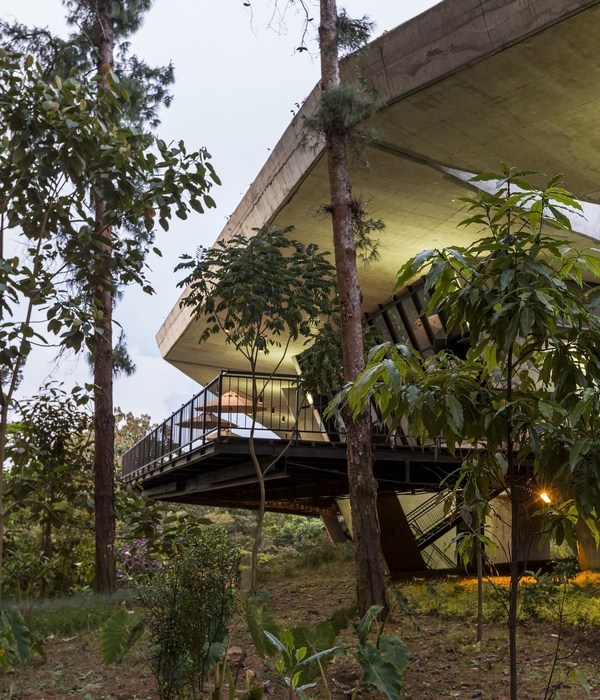镶嵌在此基地上是城市变迁及重建的129年之深层历史。拆迁、重建及覆盖的都会历史,虽然显著,却一直以来在自方土地上所剩无几的纹理痕迹。广泛的都市更新及新建设的铁路系统,虽跟基地纹理的定位相应,却削减了基地的一致性,留下永久无法弥补的伤痕。
The Railway Department Park, part of the National Taiwan Museum, occupies a site that carries 130 years of Taiwan’s urban transformation. The first railway of Taiwan originated here during the Qing Dynasty to service the Machinery Bureau which manufactured weapons. It later become the Taipei Artillery Factory and finally the Taipei Railway Factory in 1900. The site sits adjacent to modern day Taipei Main Station, the transportation hub for both the city and northern Taiwan. Designated a national historical monument, the museum park is one of the green focal points in the ambitious Taipei West District Gateway Project, an urban renewal masterplan that stretches across almost a third of downtown Taipei.
▼项目概览,project overview © 揅空間工作室
▼游廊与庭院,veranda and landscape © 揅空間工作室
除了正经历大规模修复之六栋历史建筑物外,基地现在仅存被捷运建设所挖掘出土的散状原材料,如清代的石头和木头基桩等,目前在此处于被连根拔起之强制休眠状态,在基地上完全无定义及归属。我们认为以景观设计来重新表现基地过去的都会历史是极为重要的,因为这块土地上最有意义的正是这些己经不存在的纹理痕迹,这也是为何台铁、台博、城市历史学家、铁道迷,以及一般民众可以交流对话的铁道发源之圣地。
Over the past century, there had been many “versions” of the site, survived only by rudimentary maps and records. An industrial service site, constructions on the compound were mostly done by the Japanese in utilitarian and haphazard ways. Buildings were organically packed together and very roughly aligned. Some buildings were even attached directly onto the Qing Dynasty compound walls, cutting windows directly out of the 60 cm thick rubble wall. As the railway hub for over a century, the Railway Department Park’s insouciant past of politics, war, industry, and urban growth is what draws historians, rail fanatics, and citizens to its storied ground.
▼项目俯瞰,aerial view © 揅空間工作室
▼铺装俯瞰,pavemnt aerial view © 揅空間工作室
▼庭院景观,courtyard landscape © 揅空間工作室
▼铺装图案,pavement pattern © 揅空間工作室
设计意图重现在这些过去的痕迹,但却不对它们作其“绝对位置”之保证承诺,因为支持其精确性的资料数据已不再存在,且我们认为把过去的痕迹做成一个复刻翻版也是毫无意义的。设计概念运用“浮现”的设计语彙,以“渐层淡出”及“模糊”为印子介面设计手法,使自1885年建立以来到此2014年积累之“多个版本”的基地状态,得以印子重叠的描述来浮现。
The “Landscape of Traces” design concept envisions past transformations on the site as historical imprints or urban traces to be revealed to the public. Archaeological reconstruction was meaningless and impossible as part or most historical remains had already been permanently dug up to make way for train tunnels under the site. In addition, there exists no precise information from which to reconstruct. The “blurred,” “gradient fade” and “fuzzy edges” landscape design language becomes a strategy for approximations as far as they were known without claiming absolute positions. Traces of past buildings, structures and railway tracks are represented as blurry, lo-fi imprints on the museum grounds, their overlaps and collisions tell the stories of over a century of growth and transformation here.
▼边界围栏,fence © 揅空間工作室
▼围栏近景,fence close-up © 揅空間工作室
▼项目与城市环境,project with its urban surroundings © 揅空間工作室
▼细部,detail © 揅空間工作室
▼游廊内,inside veranda © 揅空間工作室
▼景观家具,landscape furnitures © 揅空間工作室
▼总平面图,site plan © XRANGE
▼铺装模块,modules © XRANGE
▼铺装模块组合平面A,module plan A © XRANGE
▼铺装模块组合平面B,module plan B © XRANGE
▼铺装模块组合平面C,module plan C © XRANGE
▼剖面,sections © XRANGE
▼游廊平面剖面与轴测,veranda sections, plan and axon © XRANGE
▼剖面构造,section details © XRANGE
▼屋顶构造,canopy details © XRANGE
▼景观家具,furnitures © XRANGE
▼铺装组合示意,paving unit combination © XRANGE
▼围栏图纸,fence drawings © XRANGE
作品名稱:Landscape Of Traces (A Century Of Transformations) 蹤跡地景 (“浮現”一世紀的歷史蹤跡) 基地位置:台灣台北市 業主:國立臺灣博物館 主要功能:博物館公園 景觀設計:十一事務所 設計團隊: 張淑征、洪裕鈞、林于歆、徐培軒、潘逸萱、謝宗諺、陳志昇、李建豪、洪浩鈞、Miriam Park、Soledad Moreno Velasco、曹長君、王侑茹基地面積:17,000 ㎡ 設計時間:2014-2015 完工日期:2020.07.06 新建工程: 許伯元建築師事務所 古蹟修復: 張義震建築師事務所 燈光設計:十聿照明設計公司 攝影:揅空間工作室
Project Name: Landscape Of Traces (A Century Of Transformations) Location: Taipei City, Taiwan Client: National Taiwan Museum Program Function: Landscape Landscape Design: XRANGE Architects Project Team Members: Grace Cheung, Royce Hong, Emily Lin, Peihsuan Hsu, Sonia Pan, Joey Hsieh, Jason Chen, Norince Lee, Haochun Hung, Miriam Park, Soledad Moreno Velasco, Changchun Tsao, Yourue Wang Site Area: 17,000 ㎡ Design: 2014-2015 Completion: 2020.07.06 Collaborators New Construction: B.Y.Hsu Architect Restoration of Heritage: ZC Architect & Associates Consultant Lighting Design: Unolai Lighting Design & Associates Photography: Studio Millspace
{{item.text_origin}}

