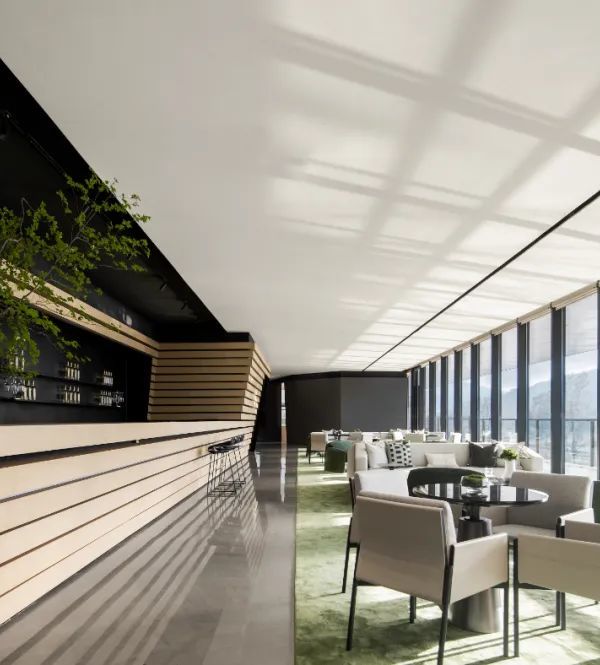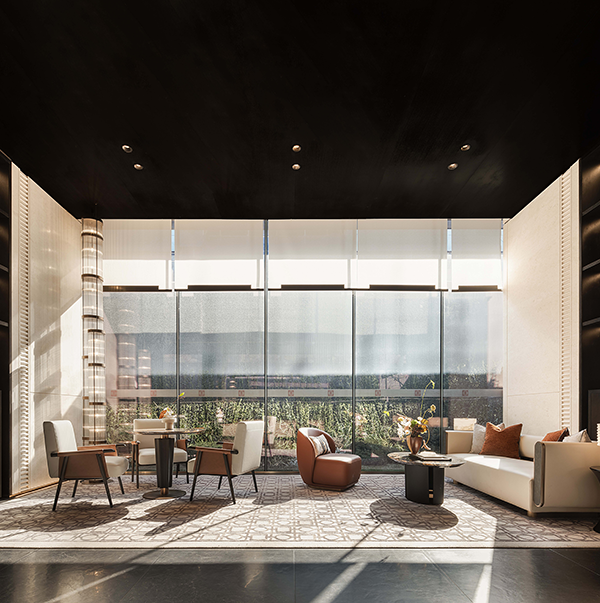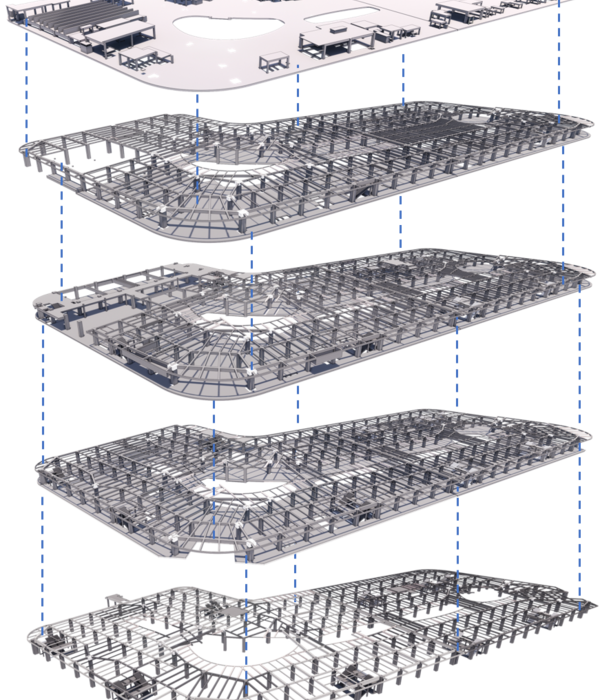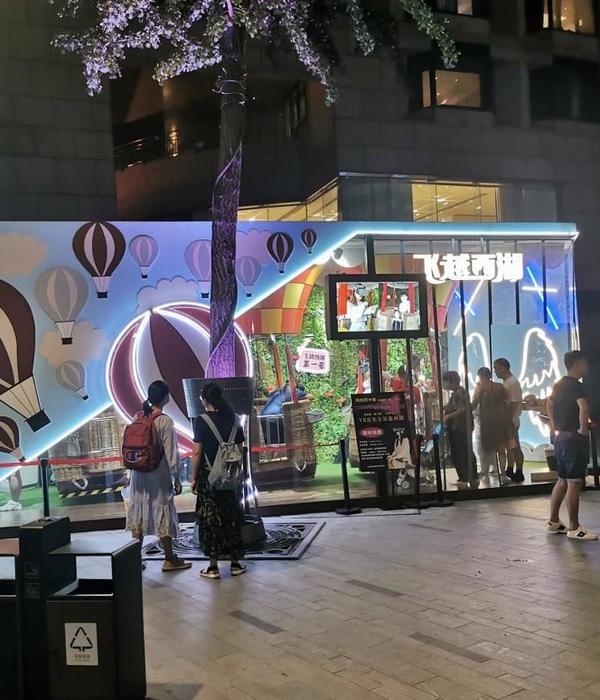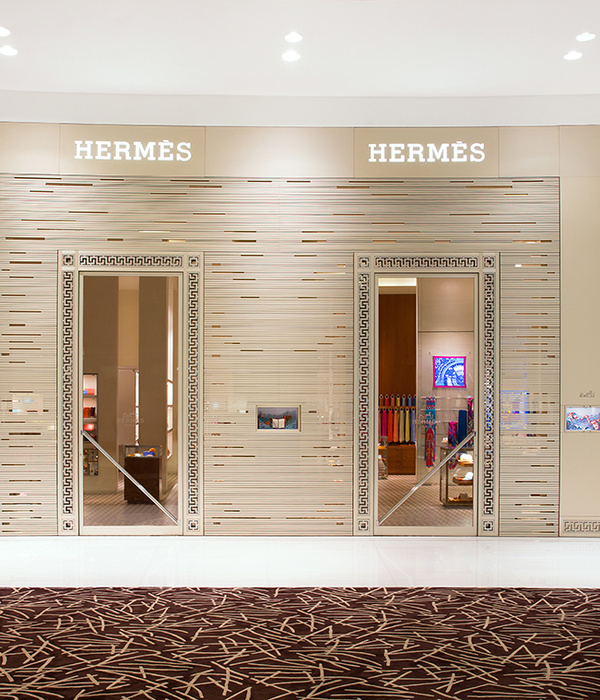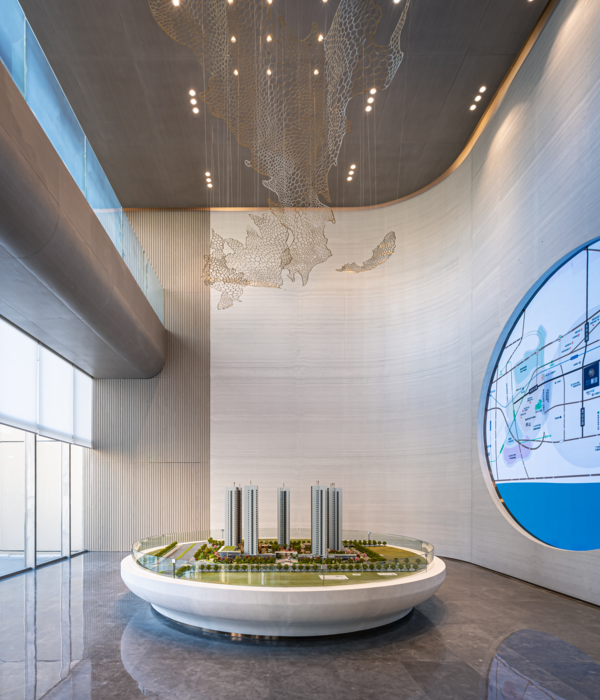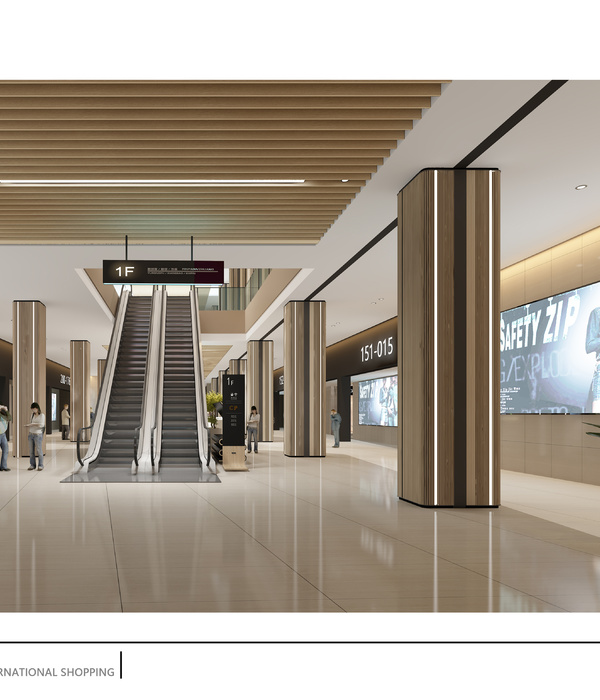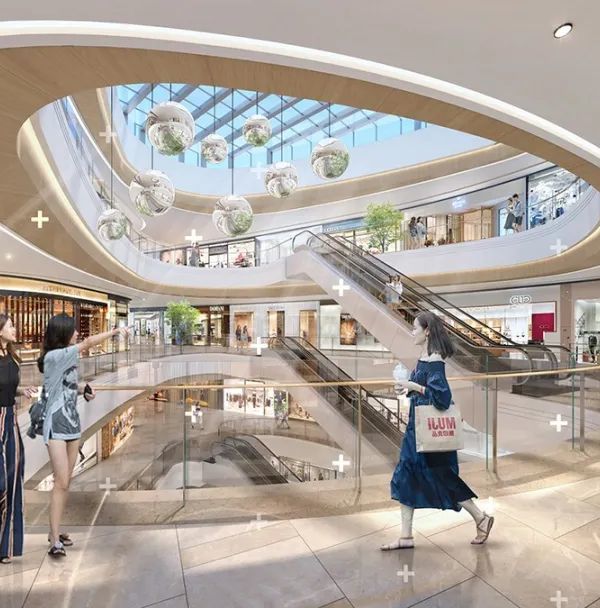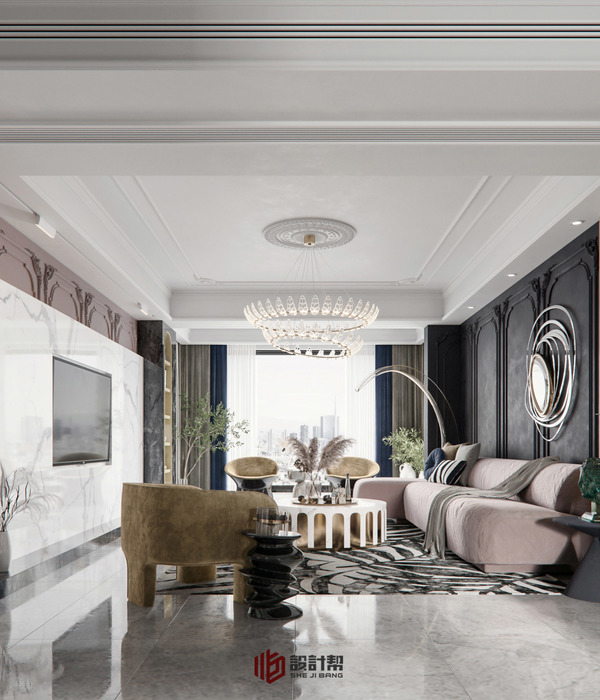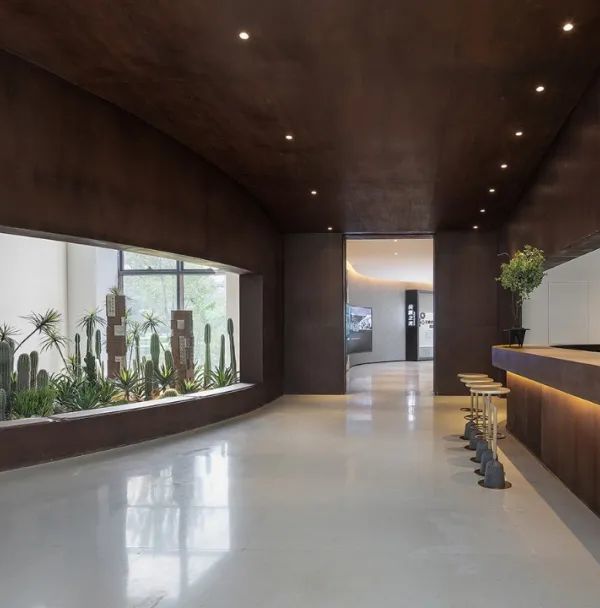在一个茂盛的花园中,心灵也不禁生长
In a lush garden, the mind is freed
随着社会以及经济的发展,超大城市的空间资源已经愈发趋紧。为了避免大量的资源浪费,涌现了许多阐述理念与商业功能相融合的小体量售楼处,在有限的空间和时间内提升商业效率、保障空间资源有效流动。
With the development of society and economy, the space resources of megacities have become increasingly tight. In order to avoid a large amount of waste of resources, many small-volume sales offices that combine concepts with commercial functions have emerged to enhance commercial efficiency and ensure the effective flow of space resources within limited space and time.
上海这座城市,拥有深厚多彩的人文基因及充沛的外化形式。在强商业目标下的艺术体验很难打动这片土地上见多识广的人们。BCD柏澍设计摒弃更多形式化的设计实验,以“小而美”的临街空间、叠加以商铺空间思维,回归朴素的设计价值观,以品质细节等锻造空间气质。具象的空间作为感知生活方式的载体,向来访者提供阐述未来生活理念,成为一座“街区邻里美学生活策源地”。
Shanghai is a city with profound and colorful human genes and abundant forms of externalization. An artistic experience with a strong commercial objective hardly moves the well-informed people of the land. BCD Baishu design abandons more formal design experiments, with "small and beautiful" street space, superimposed with shop space thinking, return to simple design values, and forge space temperament with quality details. As the carrier of perception of life style, the concrete space provides visitors with the concept of future life, and becomes a "source of neighborhood aesthetic life".
本项目整体北面、西面临街,拥有十分优越的景观窗口。在四四方方的小体量空间内,既需要完成接待的商务需求,又需要给予来访者自愿逗留的氛围。完备功能、延长动线、私密与开放的交互,这些都需要设计者在有限的空间内勾勒好轮廓。
The whole project faces the street to the north and west, and has a very superior landscape window. In the boxy small volume space, it is necessary to complete the business needs of reception, and it is necessary to give visitors the atmosphere of voluntary stay. Complete functionality, extended motion lines, private and open interaction, all of which require designers to outline within a limited space.
大的“空间画布”给予设计者更多话语余地,但有限的空间更考验设计师是否能精准把握商业价值与设计纵深。在本空间中,设计师以俩临街展示面对角为轴线,由外及里,形成外、中、内圈。按照一般的参观顺序,将功能区散落在各圈内,丰富了空间的动线层次、为洽谈之外的氛围气质铺陈出平面基础。
The large "space canvas" gives designers more room for discourse, but the limited space tests whether designers can accurately grasp the commercial value and design depth. In this space, the designer takes the two street-facing display angles as the axis, forming the outer, middle and inner circles from the outside to the inside. In accordance with the general order of visit, the functional areas are scattered in each circle, enriching the moving line level of the space and laying out the plane foundation for the atmosphere and temperament outside the negotiation.
在上海这座传统与现代相交融的都市里,摩登的都市感与怀旧的烟火气并存,滋养出独特的城市韵味。快节奏与松弛感交织在日常生活中,成为可预见的未来生活底色,在此氛围之上设计师将自然氤氲进其间,为都市街巷再添一层诗歌的艺术外衣。
In Shanghai, a city where tradition and modernity blend, the modern city sense and nostalgic fireworks coexist, nourishing a unique urban charm. Fast pace and relaxed feeling are interwoven in daily life, becoming the background color of life in the foreseeable future. Based on this atmosphere, designers will inject nature into it, adding another layer of artistic coat of poetry to urban streets.
“城市绿谷”,为空间的设计主题,融合地域文化、商业节奏,作为前场生活方式体验的延伸,引领未来街巷邻里间独一无二的生活方式。
"Urban Green Valley", as the design theme of the space, integrates regional culture and commercial rhythm, as an extension of the front field lifestyle experience, leading the unique lifestyle of the neighborhood in the future.
空间的基础标的为商业接待。入口处开门见山放置了沙盘,直白的向来访者昭示着本意。巨大的艺术装置仿若悬浮在城市上空的璀璨星云,彩色的光晕折射在清透的玻璃材质中,置身于和煦春光中。
The basic object of the space is commercial reception. A sand table is placed right in front of the entrance to show the visitors the intention. The huge art installation resembles a bright nebula suspended above the city, with colored halos reflected in the clear glass material and placed in the warm spring light.
上海的精致气,藏在街头巷尾的咖啡馆里。都市的快节奏在这里缓下来,从容的坐下来品尝咖啡享受时光。临街的西面,阳光不吝啬的大片挥洒进室内,透过柔白的窗帘,斑驳之间,午后的松弛感扑面而来。
Shanghai's refined gas, hidden in the street cafes. The fast pace of the city slows down here, leisurely sit down and enjoy the coffee. In the west of the street, the sun is not stingy and pours into the room, through the soft white curtains, mottled between, the relaxed feeling of the afternoon comes.
设计巧妙的利用这一处街角景致,将咖啡吧台与洽谈桌椅设置在此,一方面把握洽谈节奏:来访者看完沙盘后,来到吧台拿一杯咖啡或其他饮料,然后可与销售人员坐下来详细沟通。
The design cleverly uses this corner scenery, the coffee bar and negotiation table and chairs are set here, on the one hand, grasp the negotiation rhythm: visitors after watching the sand table, come to the bar to get a cup of coffee or other drinks, and then sit down with the sales staff to communicate in detail.
另一方面,简约有型的洽谈桌椅亦是休闲卡座,与吧台一起成为一处小小的咖啡馆。玻璃介质让室内与街区链接,空间内外互为风景,街巷邻里关于“松弛感”的故事在此停驻。休憩的时光中,未来生活的美好伴随着咖啡的香味铭刻在脑海中。
On the other hand, the simple and stylish negotiating table and chair are also leisure booths, which become a small cafe together with the bar. The glass medium connects the interior with the block, the space and the outside are each other's scenery, and the story of the neighborhood about the "sense of relaxation" stops here. In the time of rest, the beauty of future life along with the aroma of coffee is engraved in my mind.
一处空间,两种商业目标,最后汇合成为一种感性的记忆加持,不知不觉间镌刻在访客的感知中。
One space, two business goals, finally converge into a perceptual memory blessing, imperceptibly engraved in the visitor's perception.
私密与开放伴随着洽谈的深度落成不同形式的社交情境。深度洽谈区被设定为“阅读模式”,在此能更聚焦于决策。
Privacy and openness are different forms of social situations along with the depth of negotiation. The in-depth discussion area is set to "reading mode", which can be more focused on decision-making.
休闲沙发组与书架的组合,更多的直线条家具,珍珠白跳墨绿色系,让整体呈现出优雅利落的氛围。相较于小桌洽谈区域更多样化的座位、以及相对更严肃的距离,赋予了签约十足的仪式感。
The combination of leisure sofa group and bookshelf, more straight line furniture, pearl white jump dark green system, so that the whole show an elegant and crisp atmosphere. More diverse seating than the small table negotiation area, and relatively more serious distance, gives the signing a full sense of ceremony.
基于商业VIP思维,更多皮革、大理石的使用,在深恰区的优雅氛围上增加了品质感。
Based on the business VIP thinking, the use of more leather and marble adds a sense of quality to the elegant atmosphere of the deep just district.
儿童区在绿色的主题上增加了活泼的卡通黄色,细腻温柔感全部用来守护孩子们。来自奧拉維爾·埃利亞松的装置灯,具有科学气质的艺术品,为童真保驾护航。
In the green theme adds a lively cartoon yellow, delicate and gentle feeling all used to protect the children. The installation lamp from Olafur Eliasson, a work of art with a scientific temperament, protects the innocence.
项目名称:上海佳运·瑞璟湾售楼处
开发单位:上海佳运锦程房地产开发有限公司
室内设计:BCD柏澍设计
软装设计:
BCD柏澍设计
空间摄影:鲁哈哈
项目面积:500㎡
张虎 创始人/技术总监
上海柏澍(BCD)设计隶属于全球知名设计品牌柏涛设计PTA DESIGN,是在全国城市建设和开发领域从事专业室内设计服务的机构。
成立以来,BCD柏澍设计为高端地产、大型商业综合体、五星级酒店、文旅康养、人文旧改及各类企业总部办公等提供设计与交付服务。秉持着积极推动落地的态度,服务范围以室内设计为核心,前后延伸至策略规划、空间设计、软装设计与软装工程、装置设计、品牌策划等。在专业、高效、系统的整体解决方案机制下, 设计版图遍布全国50多个城市,服务超80多家企业。
BCD柏澍设计核心团队汇聚多元文化人才,灵活的管理体系保证了持续的创造力和热情。始终坚持紧紧围绕客户需求,以国际性的视野、前瞻性的设计思维助力空间发挥商业价值与人文精神,实现设计纵深与艺术体验的融合。
{{item.text_origin}}


