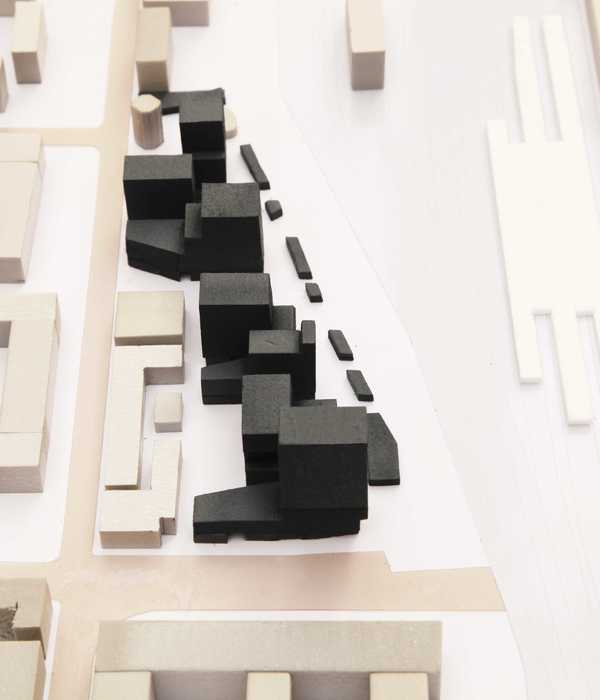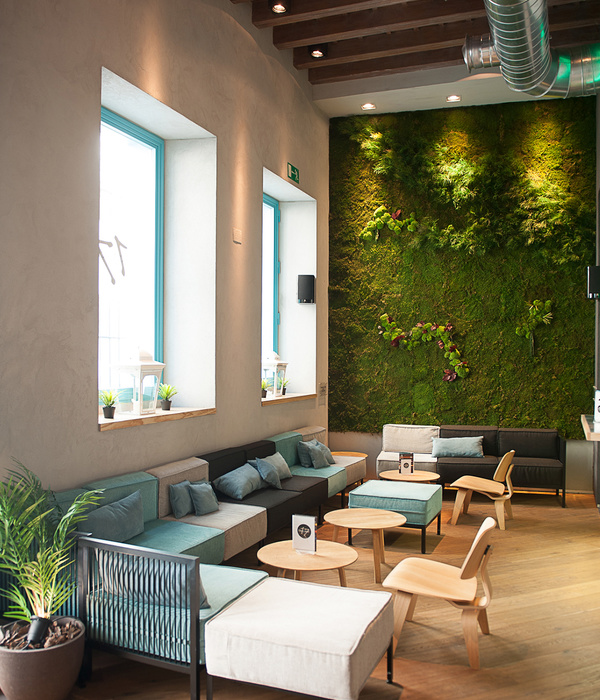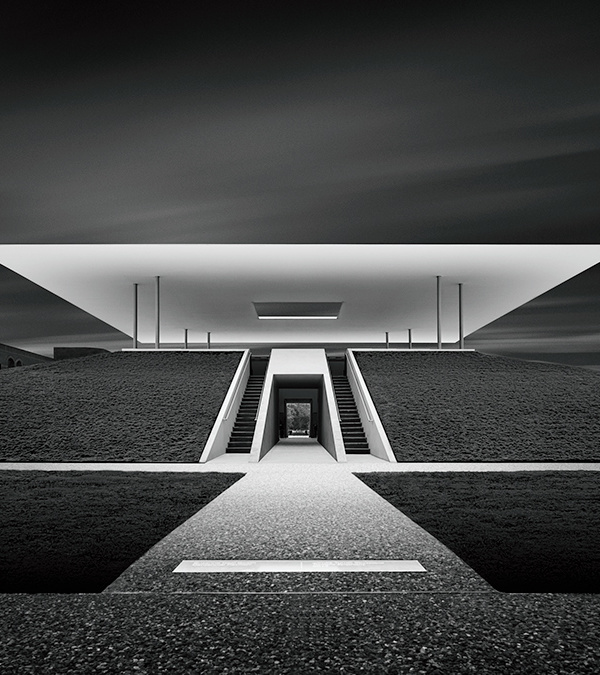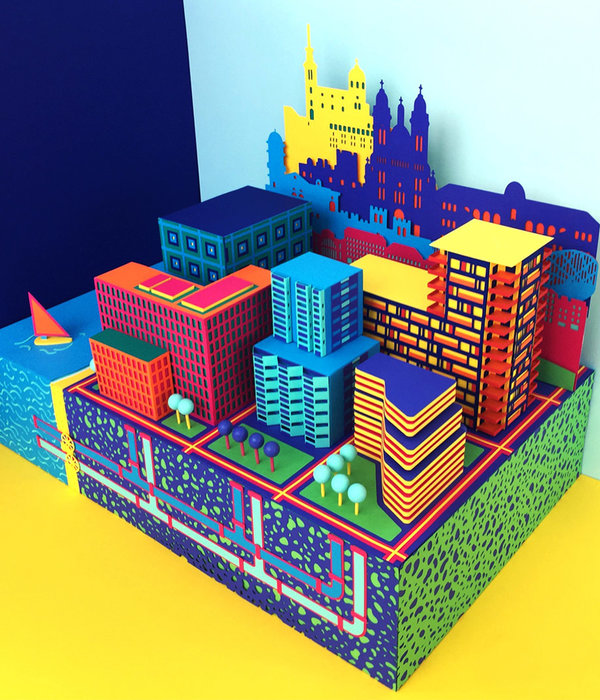BSC’s design of this 5,000 SF house for a family of 7 explores the integration of indoor and outdoor living in response to the high temperatures and rainfall of Austin, TX, balancing solidity and weight with lightness and transparency.
The site, in one of Austin’s fast-growing suburban neighborhoods, is situated on a limestone bluff 8 feet higher than the street, affording the house a surprising degree of privacy, and views over the neighboring houses to downtown Austin. A stand of mature Live Oak trees on one side and an Ash on the other provide vital shading.
The house is organized around a central pool courtyard, to create an outdoor gathering space for the family and their many guests. The courtyard is exquisitely private, light-filled and animated through the permeable skin of the rooms encircling it. Large windows and sliding doors provide cross-ventilation and connect the interior social spaces to outdoor rooms, the front courtyard and backyard.
A double-height living room has movable shutters to provide sun control while letting dappled light in to animate the interiors. The shutters, fabricated by a local metalworker, are formed from water-jet cut aluminum panels inspired by moon phase charts. The perforations are bent at random angles to form a light-reflecting louver at each opening. BSC adapted the perforated design for the carport screen, courtyard gates, entry gate (in weathering steel) and custom exterior light fixtures. Their patterned shadows heighten one’s sense of the passing of the day.
Sun-tracking computer modeling enabled us to calibrate the extended roof planes that maintain visual connections between inside and out, to minimize solar heat gain in the summer and allow passive heating in winter. Designed to respond to the local climate, Casa de Sombra conforms to the latest LEED standards. The sloping roof planes direct rainwater to a 3,000-gallon underground cistern, to irrigate the planted areas of the site, while terraced weathering steel ‘rain gardens’ collect run-off for desert plantings. A zoned split HVAC system and extra insulation allow the house to outperform local energy code. Zero VOC products and low-flow plumbing fixtures add to its sustainable performance.
The structure consists of wood framing augmented with exposed steel columns and cantilevered steel beams. BSC chose natural materials for their sensory qualities; the warm red-brown of mesquite, the cool smoothness of ground concrete floors, the powdery quality of sanded aluminum, the raw solidity of board-form concrete and weathering steel. The materials create a palette that will patina over time and endure in a desert climate.
{{item.text_origin}}












