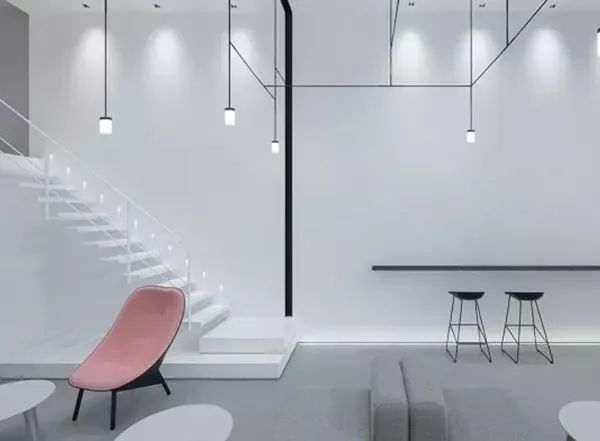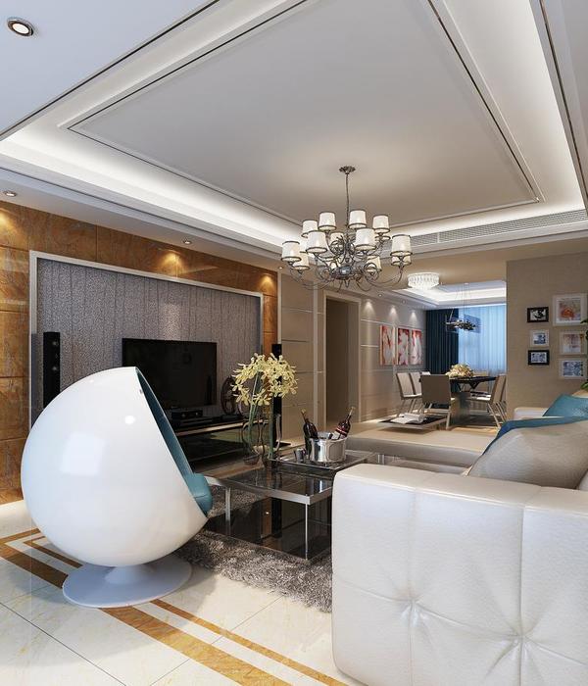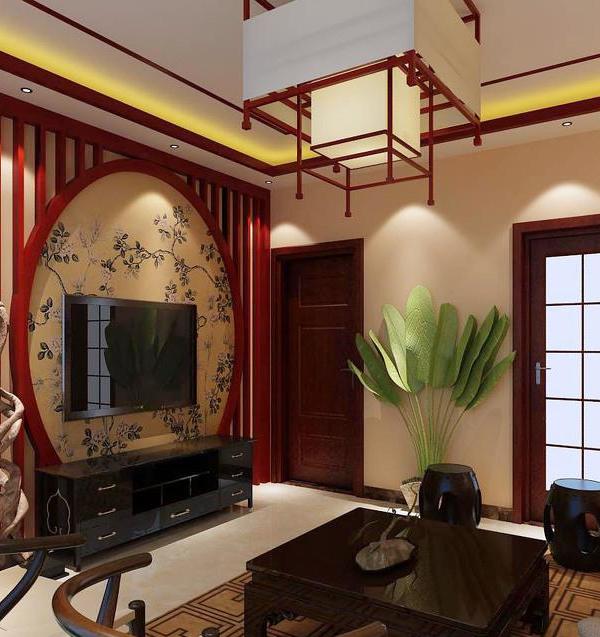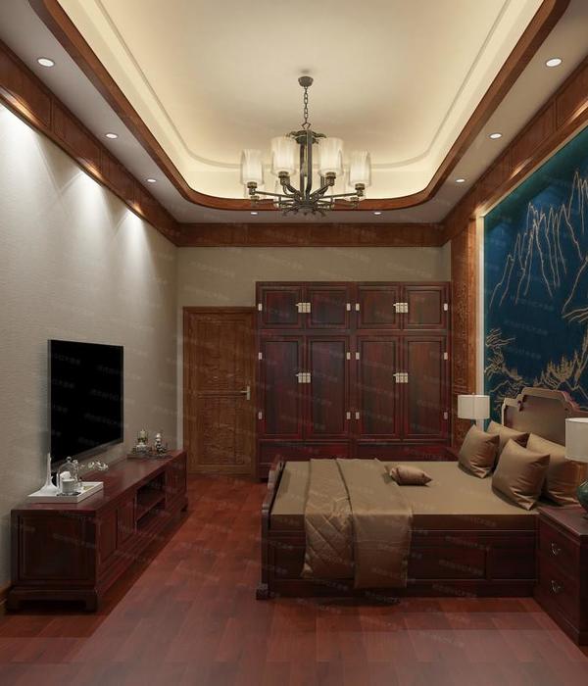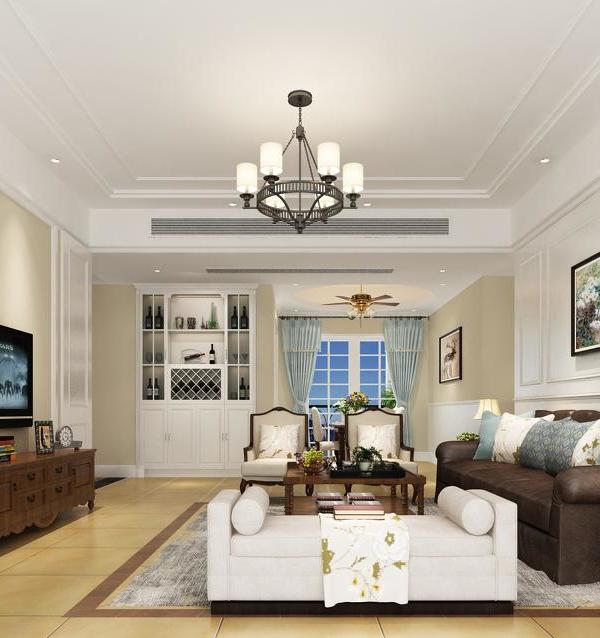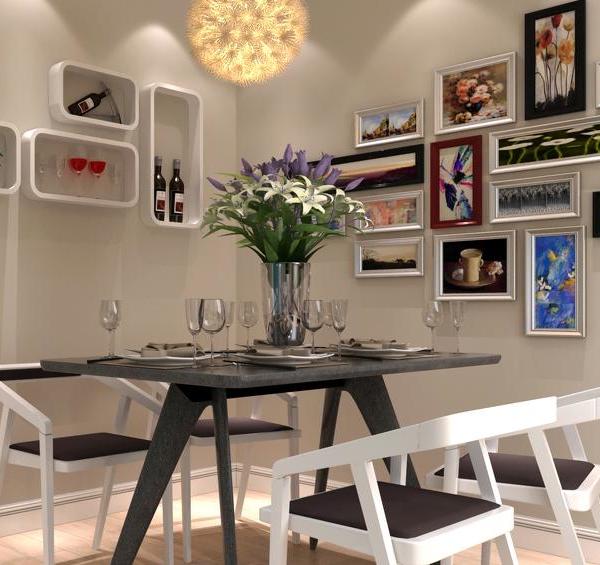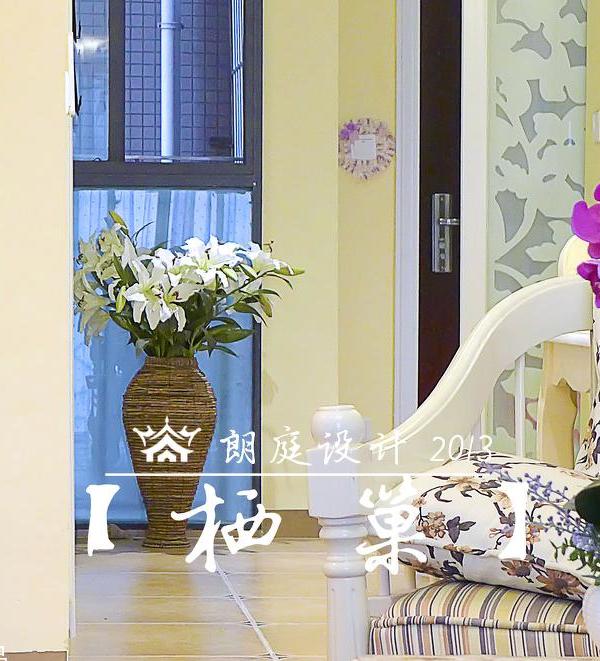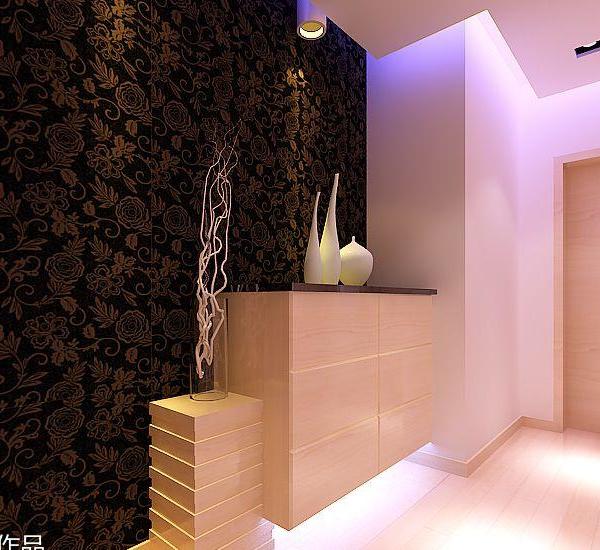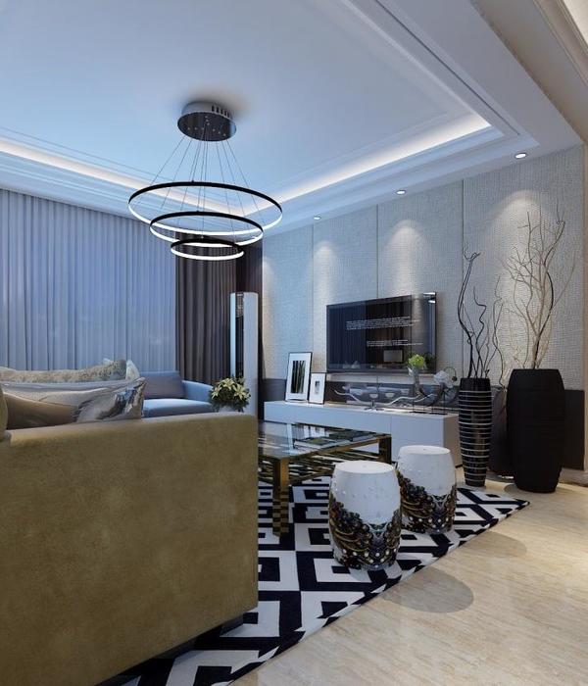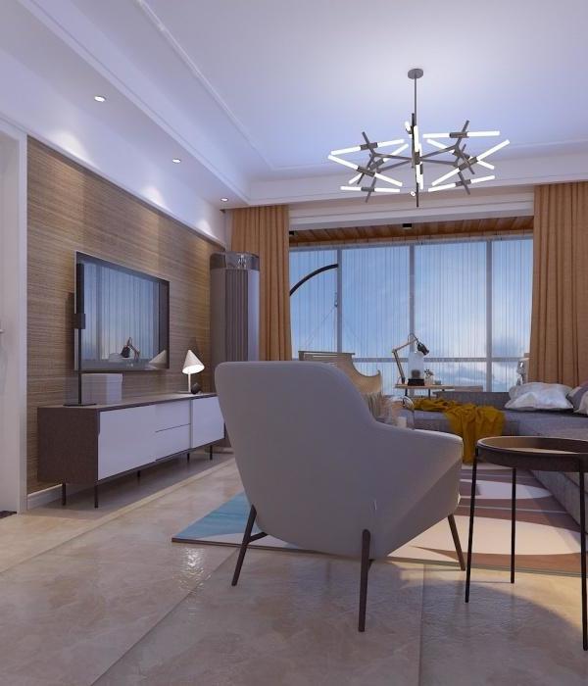来自
OEO Studio
Appreciation towards
OEO Studio
for providing the following description:
哥本哈根第一家Kadeau餐厅于2015年开业,室内由OEO Studio设计。餐厅的菜品来源于波罗的海一座名为Bornholm的丹麦小岛,OEO Studio与主厨Nicolai Nørregaard紧密合作,将他的烹饪理念转译到了餐厅的物理环境和整体体验之中,让食客感觉自己仿佛在Nørregaard家中与亲密的朋友聚餐。五年后,OEO Studio 对Kadeau餐厅进行了升级和改造,在原有设计语言的基础上增加了新的元素,同时表现出新的氛围。
The Copenhagen outpost of Kadeau first opened in 2015 with interiors by OEO Studio. The restaurant nurtured its culinary roots from the small Danish island of Bornholm in the Baltic Sea and OEO Studio worked closely with head chef Nicolai Nørregaard to translate his gastronomic philosophy into a physical environment and holistic experience, a universe where guests felt like they were dining at Nørregaard’s home alongside dear friends. Five years on and OEO Studio has unveiled an updated design and transformation of Kadeau, adding elements in the spirt of the existing design language yet providing a fresh new expression.
▼餐厅概览,overall view of the restaurant ©Michael Rygaard
在新的设计中,OEO Studio修改了每一个表面,将富有质感的材料、温暖的色彩、艺术品、定制的设计和精心挑选的家具重新组合,创造出属于这个场所的感觉与氛围。哥本哈根Kadeau餐厅隐藏于木制立面之后,游客必须按响门铃以进入室内。在这扇门后,OEO Studio创造了一个精致而亲密的空间,将最小的细节展现在人们眼前。
For the new design OEO Studio left no surface untouched. The tactile materials, warm palette of colours, art, bespoke designs and selection of furniture have been carefully recomposed to create just the right feeling, ambience and sense of place. Kadeau Copenhagen is hidden behind a wooden facade and visitors must ring a bell to gain admission. Behind this door, OEO Studio has created a space that has a sophisticated, intimate ambience and that celebrates the smallest of details.
▼入口,木制立面,entrance hidden behind the wooden facade ©Michael Rygaard
OEO Studio希望保留贯穿Kadeau餐厅的温馨环境和热情氛围,真实体现原本设计的目标。设计从Bornholm岛和丹麦的自然景观中汲取灵感,与意大品牌Mutina合作创造了一套富有表现力的新色盘。新餐厅呈现出泥土般的色调,不反光的完成面从深红色的陶土色调到浓厚的黑色,变化丰富。
OEO Studio wanted to ensure the warm environment and inviting atmosphere that Kadeau is noted for remained throughout the restaurant, staying true to the aims of the original design. Drawing on inspiration from Bornholm and the natural landscape of Denmark, OEO Studio worked on a new and expressive paint colour palette developed in collaboration with Italian brand, Mutina and the new restaurant design features rich and earthy tones in matt finishes from deep burnt red and clay tones to dense black hues.
▼空间采用泥土般的色调,space using earthy palette ©Michael Rygaard
设计扩建了餐厅里的休息区,重新安排了空间里的家具,包括定制的躺椅、Fredericia的设计作品以及Astep的壁灯,将客人包裹在其中,感到安全而舒适。富有雕塑感的、黄沙色Celosia砖由Mutina提供,与门厅和休息区内的Kolumba砖制地面形成对比。
The lounge within the restaurant has been extended and re-furnished including custom-lounge seating and pieces from Fredericia as well as wall-lighting from Astep, creating a space where guests feel cocooned and comfortable. New sculptural, sandy beige Celosia bricks by Mutina have also been introduced to contrast with the Kolumba brick floor in the hallway and lounge.
▼休息区,氛围温馨,lounge in warm atmosphere ©Michael Rygaard
▼休息区细部,details in the lounge ©Michael Rygaard
Kadeau餐厅的主要用餐空间中设有一间巨大的红酒屋,以定制的门窗与外界连通。红酒屋内所有完成面,从地板到墙面再到天花,均由热轧钢覆盖。精致的细节为空间带来低调的优雅。新的服务台由橡木制成,设有复古的铜制把手,上覆产自Bornholm岛的Paradise花岗岩,与空间自然地融合在一起。
Within the main dining room of Kadeau, a large wine room has been built with bespoke iron doors and windows. All the surfaces within the wine room, from the floor to the walls and ceiling are covered in hot rolled steel. These refined details add a subtle elegance to the space. New waiter stations have been designed by OEO Studio in oak with vintage brass knobs and topped in Paradise granite from the island of Bornholm, which naturally integrate into the space.
▼主要用餐区,设有巨大的红酒屋,main dining room with a large wine room ©Michael Rygaard
▼用餐区家具和装饰细部,details of the furniture and decorations in the dining room ©Michael Rygaard
OEO Studio还设计了一个新的私人包间,最多可容纳14人。房间中设有定制的开放式服务厨房和由Dinesen特宽厚木板制成的长餐桌,补以OEO Studio设计的精致金属框架。事务所为Gubi在Dedar Karakorum设计的Coco扶手椅围绕餐桌排布。私人包间中还包括了一个定做的红酒柜,摆放有装满水果、香草以及各类其他物品的玻璃罐,作为装饰性元素激起人们的好奇心。
OEO Studio has also designed a new additional space – a private dining room, which sits up to 14 guests. The room features a bespoke open service kitchen as well as a bespoke long dining table using extra wide planks from Dinesen, complemented by a refined bespoke metal frame, all designed by OEO Studio. OEO Studio’s Coco Armchairs in Dedar Karakorum upholstery for Gubi are positioned around the table. The private dining room also includes a bespoke wine cabinet which has been customised as a decorative cabinet of curiosity with glass jars containing preserved foraged fruits, herbs and found objects on display to allure curiosity.
▼私人包间,private dining room ©Michael Rygaard
▼开放式小厨房和红酒柜,open kitchen and wine cabinet ©Michael Rygaard
Kadeau餐厅中的灯光设计将情感与技术混合在一起,使用的灯具来自Catellane & Smith,Frama,Astep,Flos,和丹麦本土品牌Anour等,完美支撑了从开始到结束的完整就餐体验。最后,餐厅各处都设有鲜艳而强烈的艺术作品,由出生于Teheran的哥本哈根艺术家Farshad Farzankia创作。2021年2月上旬,餐厅中将建成一间温室,提供新的可以欣赏私人庭院景观的座位。
The lighting throughout Kadeau is a mix of mood and technical lighting, from Catellani & Smith, Frama, Astep, Flos and Danish lighting brand Anour, which blends perfectly to support the dining experience from start to finish. Finally, striking and colourful artworks by Teheran-born, Copenhagen-based artist Farshad Farzankia feature throughout the restaurant. A greenhouse is to be added and finished in early February 2021, offering additional seating with a view to the private courtyard garden.
▼空间中的装饰画作,art works in the space ©Michael Rygaard
对于新的设计,OEO Studio联合创始人和创意总监Thomas Lykke评价道:“Kadeau餐厅以及这个项目背后的人们在我们的心中占有独特的位置,我们对这个空间感到极为自豪。最初的设计完美体现了我们当时的设想。但是,对于设计师来说,我们总想做些不一样的东西,如果有机会的话,甚至希望可以重新设计。当主厨Nicolai Nørregaard找到我时,我认为是时候提升这个项目,创造更具魅力的空间,为来Kadeau餐厅就餐的人们带来更加非凡的体验。”
Commenting on the new design, Thomas Lykke, Co-Founder and Creative Director of OEO Studio says: “Kadeau, and the people behind this project have a special place in our hearts and we are extremely proud of the space. The original design was exactly what we had envisaged, yet as a designer there are always things you want to do slightly differently or even re-design if given the chance. When head chef Nicolai Nørregaard called, I thought now is the time to improve and create an even more extraordinary experience for the guests of Kadeau and create an even more charismatic and welcoming design.”
▼餐厅中的不同灯具,lighting in the restaurant ©Michael Rygaard
{{item.text_origin}}

