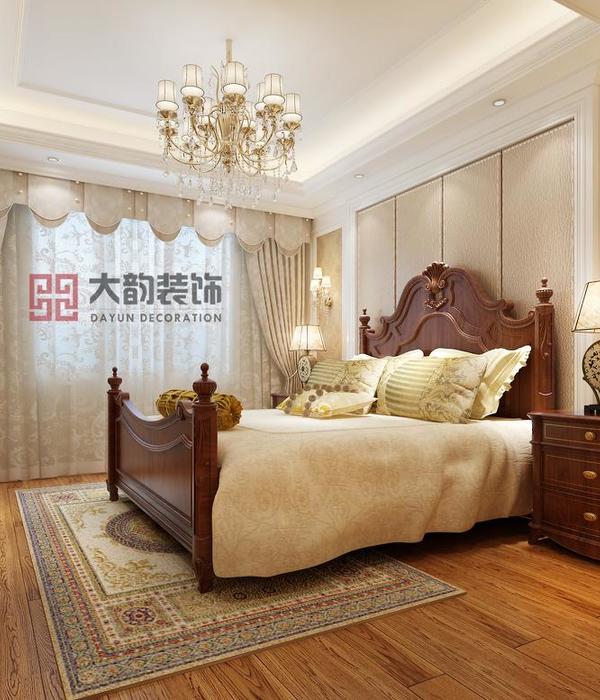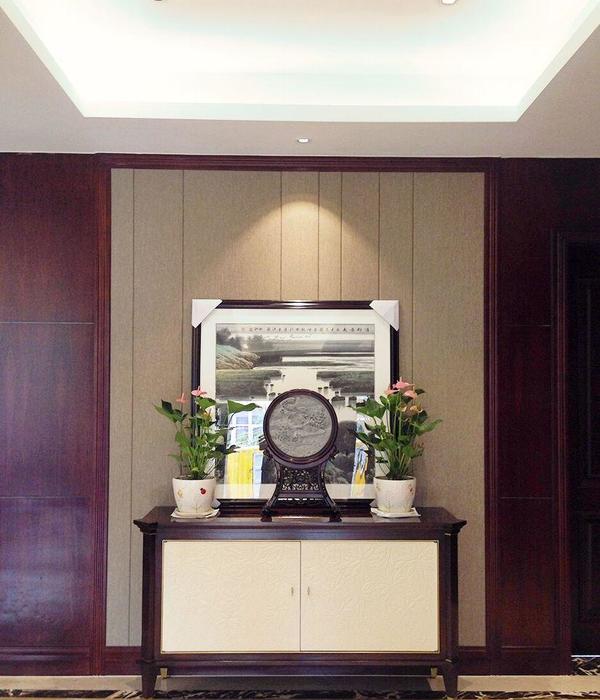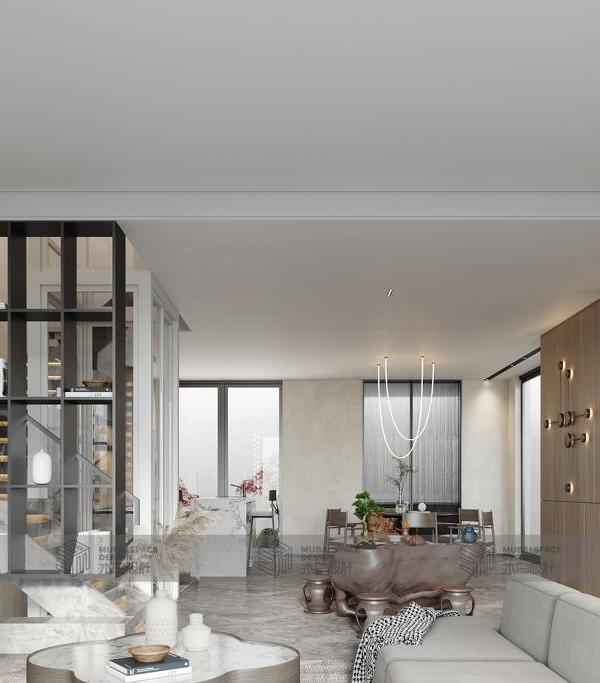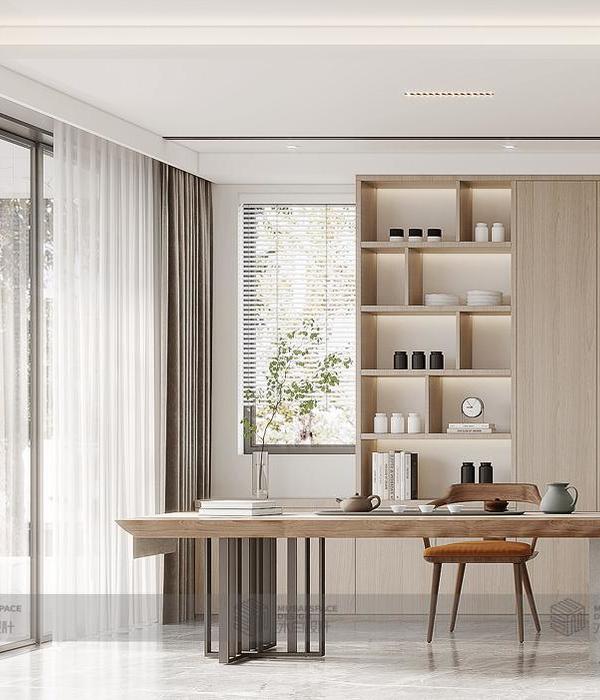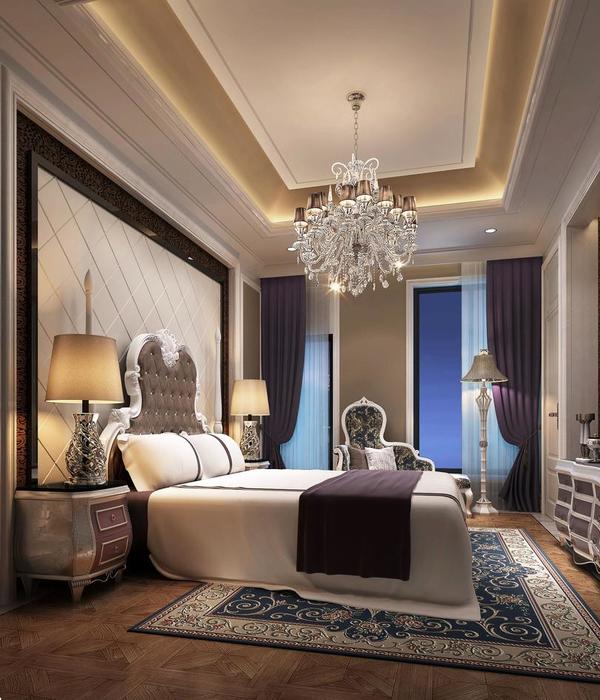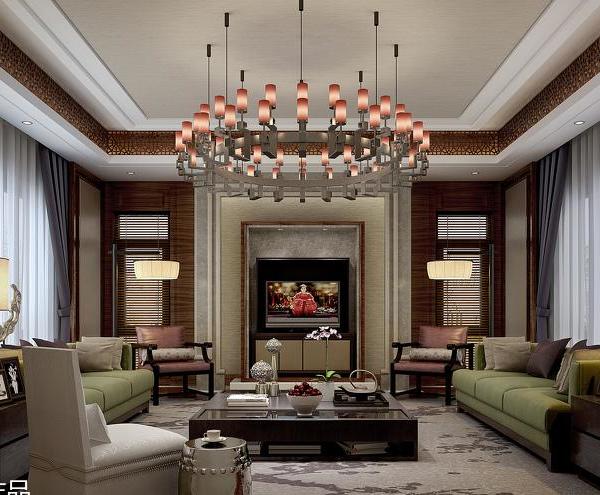Apartment 7NebO is an interior design project recently completed by Kiev-based FORM Architectural Bureau.
7 NebO公寓是一个室内设计项目,最近由基辅的形式建筑局完成。
Description by FORM: The owner of this interior travels a lot and is a great connoisseur of art. Many walls in the interior were decorated with “living pictures” of Peter Lik. The first meeting with the Architectural Bureau FORM was hold at that time in the existing unfinished interior. The customer offered to modify the interior and carry through the whole concept, leaving untouched the semicircular wall of “two-colored corners” in the hallway, this idea he had brought from Spain. Interior doors to the ceiling, kitchen and bathroom were not changed.
《形式》的描述:内饰的主人游历很多,是一个伟大的艺术鉴赏家。室内的许多墙壁都装饰着彼得利的“生活图片”。当时,与建筑局FORM举行的第一次会议是在现有未完成的内部举行的。客户提出修改内饰,贯穿整个概念,在走廊上留下了“两色角”的半圆形墙,这是从西班牙带来的。天花板、厨房和浴室的内部门没有改变。
In fact, the most important area of the apartment is a living room. Also a hall was completely transformed. The concept of the living room is dictated by large panoramic windows, which allowed the surrounding view connects with the interior. Large parties, large sofa, large table define a character of the living room interior. Removing all omissions made of plasterboard in the living room there was increased a height by 15 cm in the living room, the whole ventilation was opened and stitched in a white false box to combine to the extent possible with the ceiling. To highlight the main wall with TV the wall was covered with sheets of steel. It was decided to deal differently with two columns. One of them “was opened” from the previous finish, leaving the concrete, the second was stitched in white cabinet between the kitchen and couch, where a Bio-fireplace and bar are located from the kitchen.
实际上,这套公寓最重要的区域是客厅。还有一个大厅被彻底改造了。客厅的概念是由大的全景窗口决定的,这样可以使周围的景色与室内相连接。大型派对,大沙发,大桌子定义了起居室内部的特征。将起居室中的石膏板做的所有疏漏都去掉,起居室的高度增加了15厘米,整个通风系统被打开,装在一个白色的假盒子里,尽可能地与天花板结合起来。为了用电视突出主墙,墙壁上覆盖着钢板。决定以不同的方式处理两栏。其中一个是从前一个结束“打开”,留下混凝土,第二个是缝在厨房和沙发之间的白色橱柜,其中一个生物壁炉和酒吧位于厨房。
For the table manufactured by Normawood, a chic one-piece board of 8 cm in thickness of the ash, which is 280 years old, was chosen. 7 companies climbers one-by-one refused to lift the table in the apartment through the windows, and only thanks to the crane they managed to lift the table in the apartment. A large and very soft sofa was manufactured by cool guys from the Interia Company that create the main loung in this space. Due to two-way seats you can not only watch TV, but enjoy a gorgeous view from the windows. A floor covering was originally of gray tiles. For a long time architects convinced in every way possible to change cold tile with seamless microconcrete, and eventually the Customer agreed. The result is very pleased.
对于Normawood制作的桌子,选用了一个厚度为8cm的别致单板,它的历史为280年。7家公司的登山者一个接一个地拒绝从窗户把公寓里的桌子抬起来,而仅仅是由于吊车的作用,他们才成功地把公寓里的桌子抬了起来。一个大而非常柔软的沙发是由来自Interia公司的酷家伙制造的,他们创造了这个空间中的主Loung。因为有双向座位,你不仅可以看电视,还可以从窗户欣赏美丽的景色。地面覆盖物最初是用灰色瓷砖铺的。很长一段时间以来,建筑师们一直坚信用无缝微混凝土来改变冰冷的瓷砖,最终得到了客户的同意。结果非常令人满意。
The bedroom has turned out expressive and extremely laconic in all aspects: in the colors, availability of furniture, furnishings and accessories. On the wall behind the bed a micro-cement was used as a finishing. A bed like a sofa, a large bookcase and cabinet that merged with the walls perfectly fit into the interior of the children’s room. In the bathroom a rectangular bath was replaced with a round one that creates a special atmosphere. A space not overloaded with details of moderately dark elements to contrast the warm wood creates a cozy lounge atmosphere in the interior of 7NebO. [Via email – Courtesy of FORM Architectural Bureau]
卧室在所有方面都表现得很有表现力,非常简洁:在色彩、家具和配件的供应方面。在床后的墙上,用一种微水泥作整理.一张像沙发一样的床,一个大书架和一个柜子,与墙壁结合在一起,完全适合儿童房间的内部。在浴室里,一个长方形的浴缸被替换成一个圆形的浴缸,创造了一种特殊的氛围。一个空间,没有超载的细节,中度黑暗的元素对比温暖的木材创造了一个舒适的休息室气氛,在内部7 NebO。[通过电子邮件-表格建筑局的礼遇]
Architects: FORM Bureau Project Name: 7NebO Project Initiators: Victoria Shkliar, Olga Antontseva, Dmitriy Serdiuk. Project year and location: 2015, Kyiv, Ukraine Apartment area – 150 m2 Photographer: Andrey Bezuglov and Sergey Gavrilov
建筑师:表格局项目名称:7 NebO项目发起人:Victoria Shklie,Olga Antontseva,Dmitriy Serdiuk。项目年份和地点:2015年,乌克兰基辅公寓区-150平方米摄影师:Andrey Bezuglv和Sergey Gavrilov
{{item.text_origin}}

