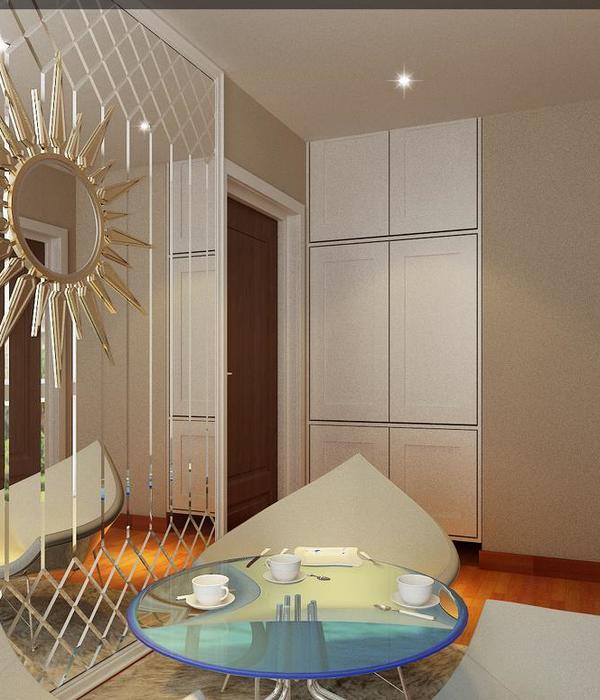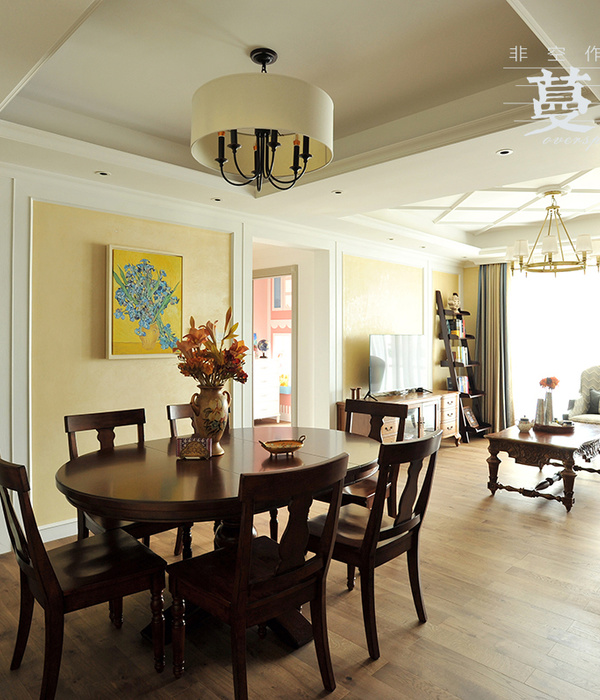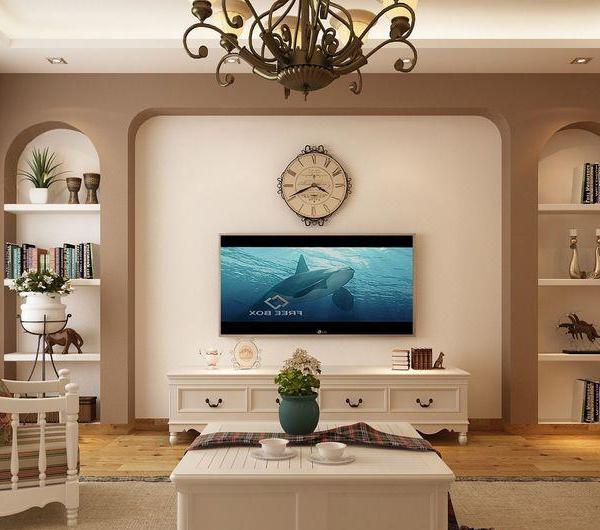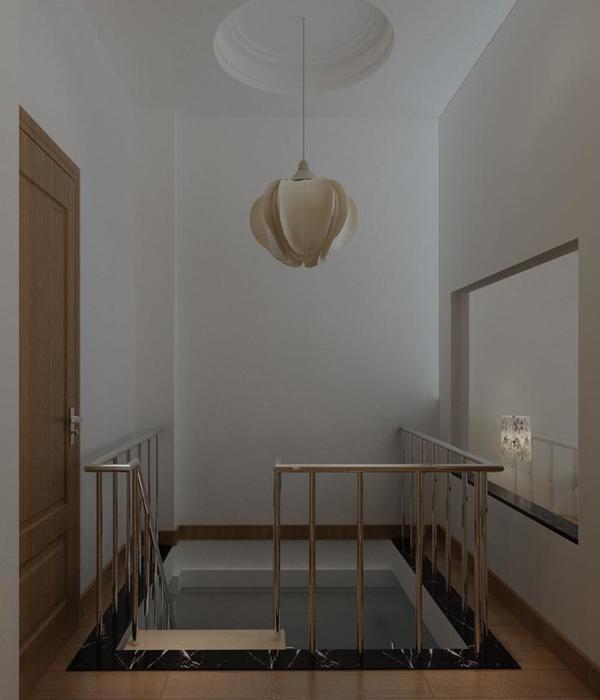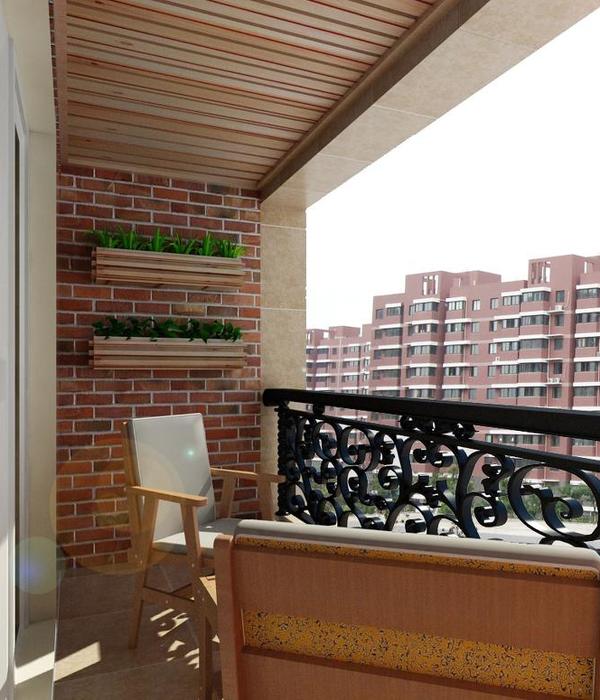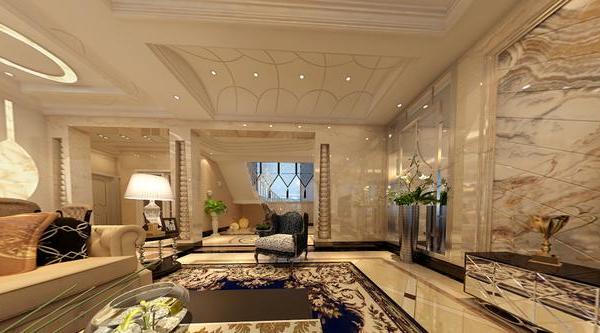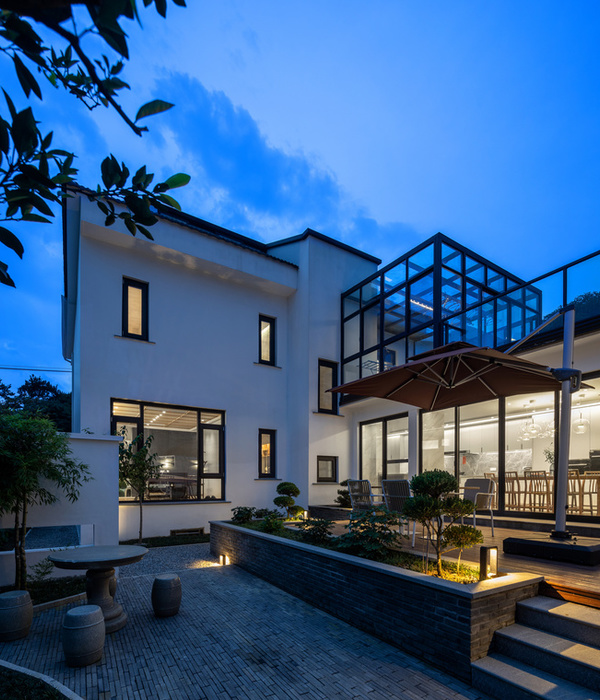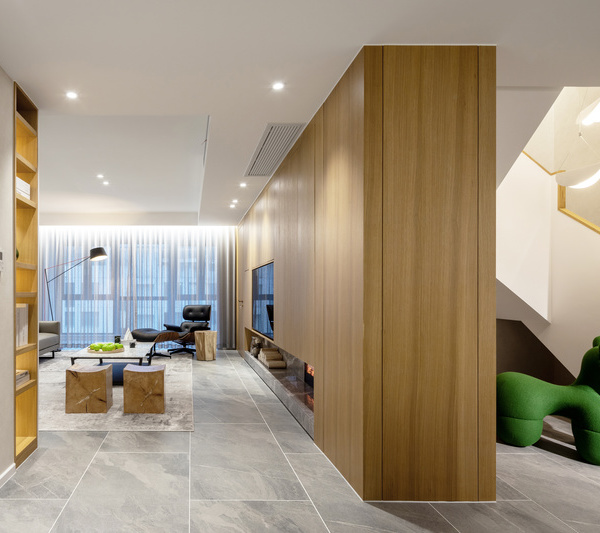写在前面
作为新时代的年轻人,更加追求一种适应于当代生活状态新的居住方式。不喜欢就改造,主打一个我的家我做主!
在这样的逻辑诉求之下,S&N设计团队将原本三大居的140平米住宅的空间结构模式进行重新分配组合,用软装与色彩组合,创造出全新的现代酷黑风格空间,同时兼具人与空间的尺度考量,串联起居者在这个空间中的所有生活喜好与互动需求,让空间硬装与房屋本身的价值提升。
✦
LIVING ROOM
&·起居空间
/ 客 厅 /
◎
Living Room,before VS after
◎
通过对居者实际生活需求的深入探寻,我们以全新的设计语序为笔,让起居空间焕然一新,个性特色的软装陈设与酷黑色系的完美应用,让空间质感得到了升华。同时,在这个空间,各功能区域既明确独立,又相互连贯。开放的空间关系之外,随之而来的是适度的尺度关系,融合却有序,对于生活的期冀与向往在重建中得以实现。
Through the in-depth exploration of the actual living needs of residents, we use a new design word order as a pen, so that the living space takes on a new look. The perfect application of personalized soft furnishings and cool black system makes the space feel sublime. At the same time, in this space, the functional areas are both clearly independent and coherent. In addition to the open spatial relationship, it is followed by a moderate scale relationship, integration is orderly, and the expectations and aspirations for life are realized in the reconstruction.
原始沙发背景墙半拆,将朝南的次卧空间释放出来,重新整合规划为两块,实现客厅与主卧空间的全新布局。公区获得了开放式书房区域,实现客厅小横厅视觉体验。
The original sofa background wall was partially removed, releasing the south-facing second bedroom space and re-integrating it into two pieces to realize the new layout of the living room and the master bedroom space. The public area has an open study area to realize the visual experience of the small horizontal living room.
功能与美学的双重联合,以及对空间的取舍,凝练出极致规划的空间格调。悬浮书桌与不锈钢拉丝工艺书柜的精巧布设,将工作、阅读、收藏与展示的多元功能需求囊括其中,细致的功能分区与恰到好处的光影,层次分明地冲击着视觉感官。
The combination of function and aesthetics, as well as the choice of space, condenses the space style of the ultimate planning. The exquisite layout of the floating desk and the stainless steel drawing craft bookcase includes the multiple functional needs of work, reading, collection and display, and the detailed functional zoning and just the right light and shadow impact the visual senses in a distinct hierarchy.
/ 阳 台 /
/ 餐 厅 /
◎
Dining Room,before VS after
◎
对细节的考究与布设,是品质三餐四时的前提。精巧的编排布局之下,黑与白流露出强烈的美学质感。与此同时,不锈钢拉丝工艺、若隐若现的黑玻材质、肆意流淌的灯影齐齐发力,勾勒出别出心裁的舒朗体感与格调。
The elaboration and layout of details is the premise of quality three meals and four hours. Under the exquisite layout, black and white reveal a strong aesthetic texture. At the same time, the stainless steel wire drawing process, the looming black glass material, and the wanton flow of the lamp shadow work together, outlining a unique and comfortable body feeling and style.
/ 过 道 /
◎
Hallway,before VS after
◎
PRIVATE APACE
&·私享空间
/ 主 卧 /
在主卧的设计上,现代酷飒简约成为主体。明朗的线条艺术之下,空间被完美切割成独立又不乏互动的体块,极具匠心。
In the design of the master bedroom, modern Coolsa simplicity has become the main body. Under the clear line art, the space is perfectly cut into independent and interactive blocks, which is very creative.
半段木饰面格栅、灰色饰面板、深灰色调床品、冷冽不锈钢吊灯、透明圆弧玻璃隔断,用各自独特的元素情绪,恰到好处地打造出质感与功能齐聚的私密区域,以和谐的方式诉说着空间的平衡美感。
Half section wood veneer grille, gray veneer panel, dark gray tone bed, cold stainless steel chandelier, transparent arc glass partition, with their unique element mood, just to create a private area of texture and function, in a harmonious way to tell the balance of the beauty of the space.
/ 次 卧 /
归于空间的本真,打造极简生活天地。摒弃多余的一切事物,为内心留白,凸显而出的是对生活方式的全新探讨与态度。
Return to the truth of space, create a minimalist life world. Get rid of all the superfluous things, leave a blank space for the heart, and highlight a new discussion and attitude towards life style.
S&N团队设计作品
{{item.text_origin}}

