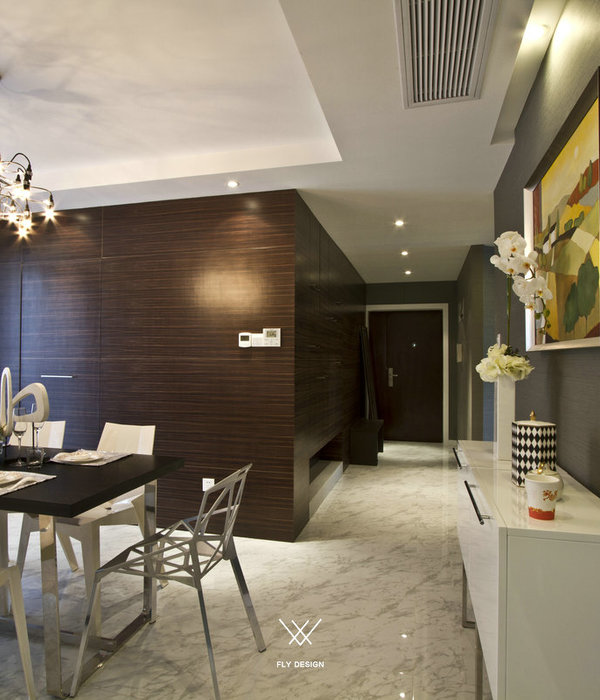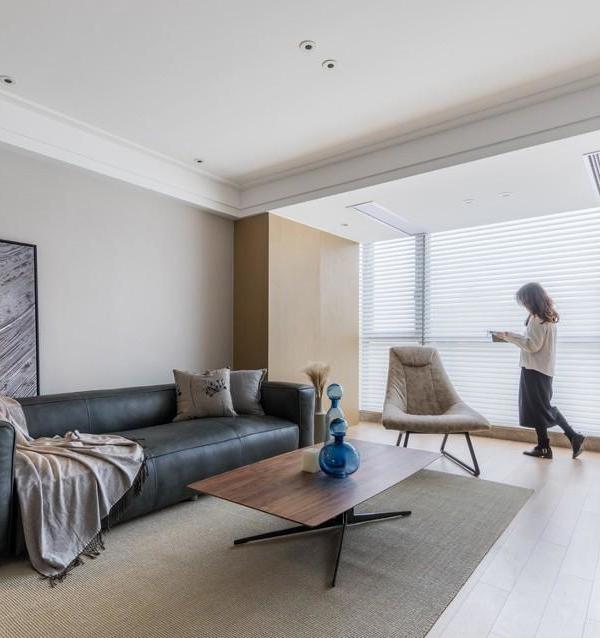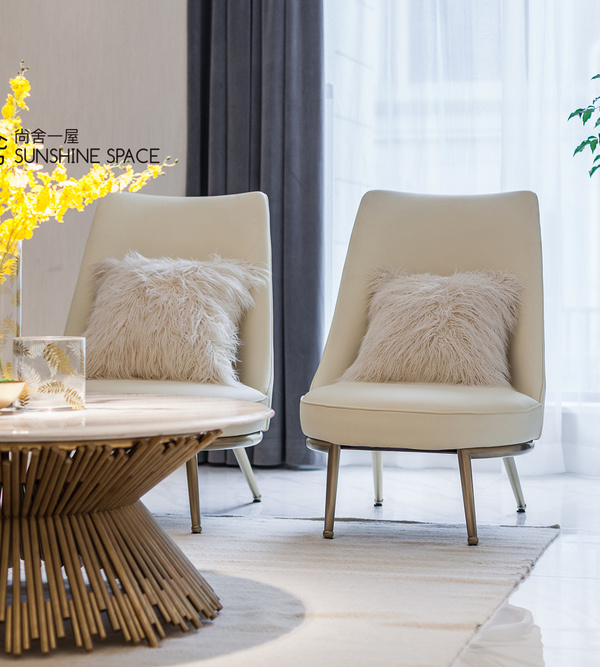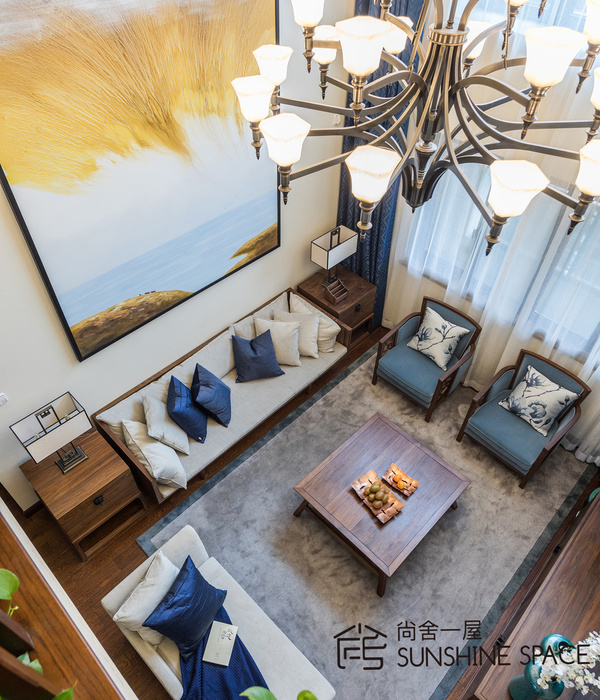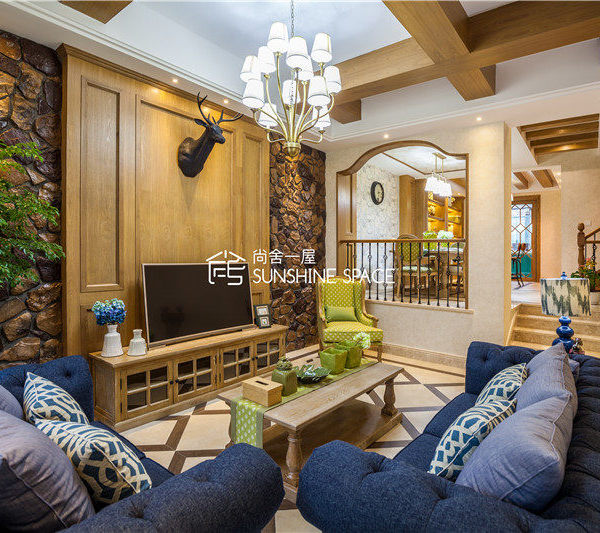近年来,Kamenice村搬来了大量的居民,并出现了几次与之相关的建造热潮。原有的村庄正在被城市化,尤其是在村庄的中心,城市型建筑正在兴起。本项目地块非常靠近Kamenice村的中心,毗邻村庄的主要城市轴线 —— Ringhofferova街。地块的周边已经发展出了多样化的居住空间特征,有家庭住宅,别墅,也有公寓楼。在北侧,该地块毗邻贯穿整个村庄的主要步行路线。因此,落成后的两栋别墅楼构成了通往Kamenice村中心的门户。
In recent years, the village of Kamenice has experienced an influx of residents and the associated construction boom. The original village is being urbanized and urban-type architecture is emerging, especially in the center of the village. The proposed plot is located very close to the center of Kamenice village, next to the main urban axis of the village – Ringhofferova Street. The surrounding development has a diverse character – there are family houses, cottages, and apartment buildings. On the north side, the plot is adjacent to the main pedestrian route that runs through the entire village. The two villas thus create an imaginary gateway to the center of Kamenice.
▼项目概览,overall © Petr Polák
地块呈梯形,两条长边相互平行,另外两条短边则沿着主要街道,呈现出发散的趋势。设计参考了地块呈现出的基本城市形态,并放置了两个几乎相同的方形平面建筑,它们的外立面与地块的短边平行。这些建筑彼此旋转了13度,进而创造出不规则的公共空间,为居民提供了一处充满绿树与草坪的景观休闲场所。旋转建筑的原则也体现在停车位的布置、屋顶的形态,以及漏斗状的拓宽通道上。
The shape of the plot is trapezoidal with longer sides parallel. The shorter ones, towards the roads, diverge. We used this geometric motif in the basic urban composition of the proposal and placed two almost identical square-plan buildings on the plot, with their external facades parallel to the shorter sides of the plot. The buildings themselves are rotated by 13 degrees from each other. An irregular communal space with original mature trees is created between them. The principle of rotating the buildings is also reflected in the shape of the curved parking space, the roof, and the funnel-like widening access road.
▼建筑与周边环境鸟瞰,aerial view of the project and surrounding environment © Petr Polák
▼顶视图,top view © Petr Polák
在城市规划和功能方面,场地被划分为具有不同功能的纵向带状。一条车行道沿着场地东边的边界通向停车场,停车场的另一侧则设有一条从北向南贯穿整个场地的小路,将Ringhoffer街与北部的人行道连接起来。场地西侧的绿色空间较为宽敞,因此被规划为住宅的私人花园。而两栋住宅之间的公共空间,则以郁郁葱葱的树木植被唤起了公园的印象,创造出服务于居民社区生活的半私人空间。私人花园前院被规划在住宅区的外围部分,与底层的公寓直接相连。
In terms of urban operation and function, the site is divided into longitudinal strips with different functions. Along the eastern perimeter, a road leads to the parking lot. On the other side of the parking lot, there is a pedestrian walkway that traverses the entire site from north to south, connecting Ringhoffer Street to the pedestrian walkway on the north. The western strip of the plot is the widest and is used for private housing. The central space with original mature trees evokes the feeling of a park between two residences and creates a semi-private space serving the community life of the residents. Private front gardens are designed in the peripheral parts of the residential zone, in direct connection with the ground-floor apartments.
▼场地入口,entrance of the site © Petr Polák
▼停车场,parking area © Petr Polák
▼停车场的种植顶棚,parking area with planted cover © Petr Polák
▼由停车场看中央绿地,viewing the central green space from the parking © Petr Polák
▼由中央绿地看停车场,viewing the parking area from the central green space © Petr Polák
▼停车场近景,closer view of the parking area © Petr Polák
项目的核心设计理念旨在两栋公寓楼置入到成熟的绿色环境中,它们不会在街区的建筑环境中过分张扬,并与周围的环境和谐相处。两栋相似的别墅楼有着方形的平面以及沿平面对角线倾斜的屋顶。设计敏感地回应周围的建筑环境,并在无序发展的村庄中心地带引入了一种通用的建设原则。富有动感的体量形态与木制饰面包裹的外观显得优雅而亲切,同时也在材料上与周围环境和自然联系在一起。每栋建筑均仅设有一部楼梯,因此每层楼的所有公寓都需要共享这一处垂直交通空间。两栋别墅均设有三个楼层与顶层阁楼,每栋都包含8套公寓,类型从两居室到四居室不等。
The central idea of the project was how to place two apartment buildings in an environment of mature greenery, which would not exceed the surrounding buildings and would be in harmony with their surroundings. Two similar villas with square floor plans and diagonally pitched roofs sensitively respond to the surrounding buildings and establish a universal principle in the unorganized development of the village’s wider center. The dynamic facades and the wooden cladding evoke a civilized and welcoming expression of the new buildings, materially connected to the surroundings and nature. The villas are designed as single-staircase buildings – a typology where all apartments on a floor are accessible from one vertical communication space. Both villas have three floors, with the top floor as an attic. There are 8 apartments in each villa, ranging in size from 2+k’ette to 4+k’ette.
▼南立面,south facade © Petr Polák
▼由中央公共庭院看建筑,viewing the building from the central green space © Petr Polák
▼由私人花园一侧看建筑,viewing the building from the private garden side © Petr Polák
▼公寓楼入口,entrance of the building © Petr Polák
▼出挑的阳台,hangover baclonies © Petr Polák
建筑的水平结构元素,如条形基座、天花板、阳台等,都采用了钢筋混凝土整体浇筑,承重墙则是由砖材砌筑而成的。屋顶结构采用了灰色PVC膜,以及由钢檩条支撑的木制椽子。外墙采用矿棉保温,涂上石膏,并用西伯利亚落叶松制成的垂直木条作为最外侧饰面。带顶棚的停车位由钢型材和梯形金属板屋顶组成,且采用了种植屋面的形式。通往停车场的入口道路则由生态混凝土地砖铺设而成,地砖缝隙中还填充了细砾石。
Horizontal structural elements of the buildings – strip footings, ceilings, balconies – are monolithic reinforced concrete, while the load-bearing walls are made of brick blocks. The roof structure, finished with a grey PVC membrane, is comprised of wooden rafters, supported by steel purlins. The external walls are insulated with mineral wool, coated with plaster, and completed with vertical wooden slats from Siberian larch. The covered parking space is made from steel profiles with trapezoidal sheet metal roofing. The roof is extensive green. The access road to the parking lots is designed from concrete grass blocks filled with fine gravel.
▼公寓室内概览,interior view of the apartment © Petr Polák
▼顶层公寓带有阁楼,apartment with mezzanine © Petr Polák
▼室内楼梯细部,details of the staircase © Petr Polák
▼公共楼梯间,public staircase © Petr Polák
▼总平面图,master plan © NEW HOW architects
▼平面图,plans © NEW HOW architects
▼立面图,elevations © NEW HOW architects
▼剖面图,sections © NEW HOW architects
{{item.text_origin}}


