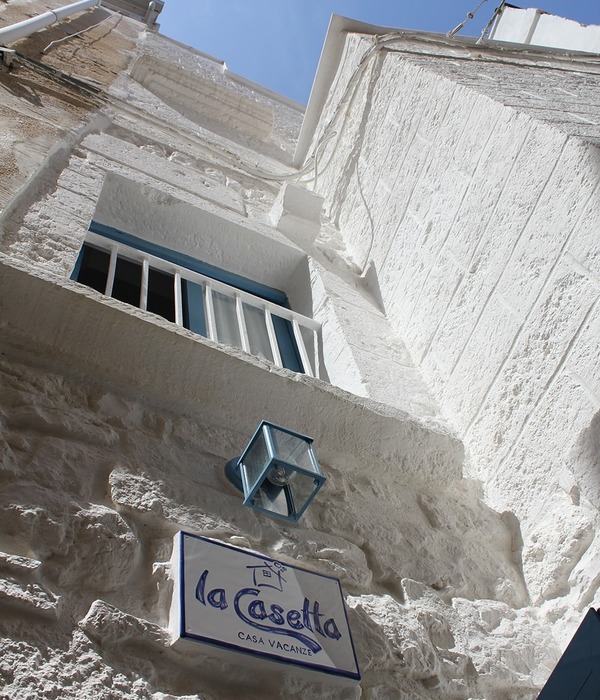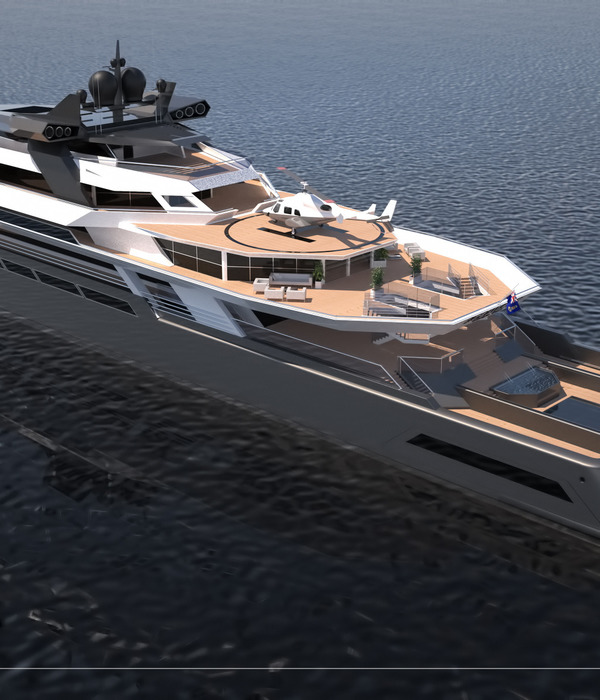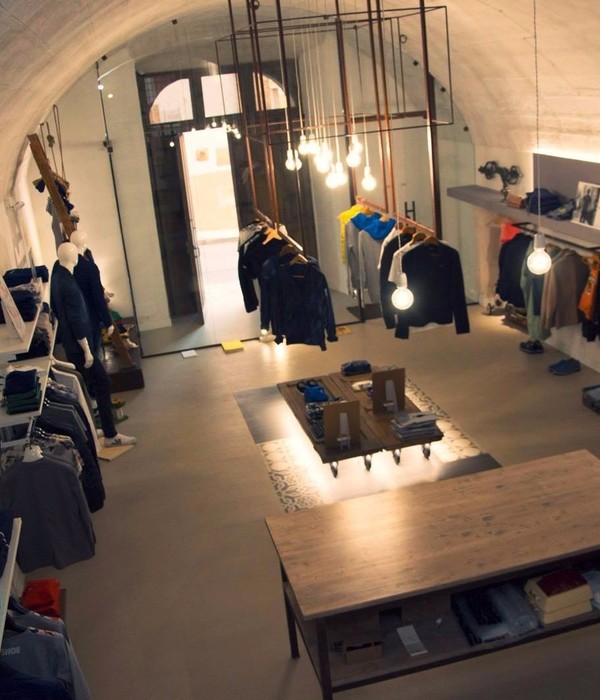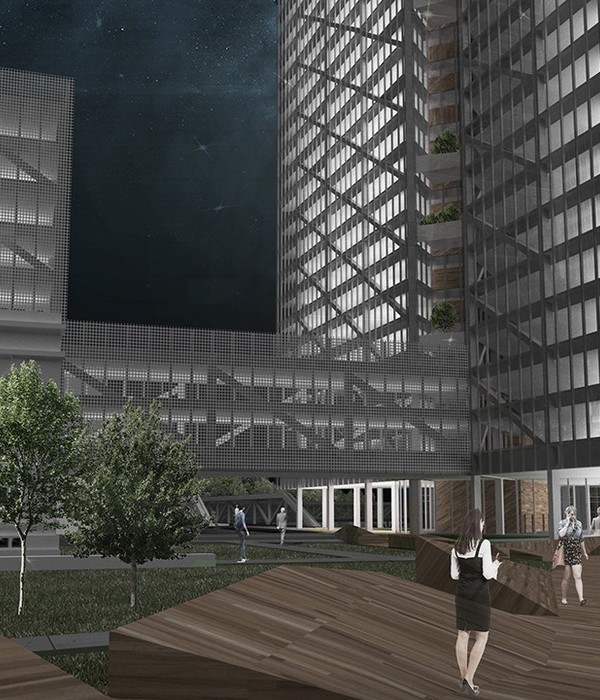GSP Collective Housing is a new construction building, designed for an area close to Padua’s city centre. The building rises up for four levels plus an attic with a wide terrace.
Every floor layout is different from the other, becouse we wanted to guarantee the maximum variety of proposals. Every apartment has from one to three large bedrooms and proportional bathrooms. On the last floor there are two one store apartments and two duplex that rises up to the attic.
To maximize the plot use and guarantee each apartment a private parking space, a multilevel parking has been created in the two basement floors.
The south facade has been designed as a concrete skin: an heavy material loses his weight folded like a light paper layer and continues on the top of the building to create the roof cover.
Long terraces run around all the building facades, this terraces are hidden from the view by a second metallic see-through skin that wraps the entire building.
Year 2013
Status Unrealised proposals
Type Apartments / Multi-family residence
{{item.text_origin}}












