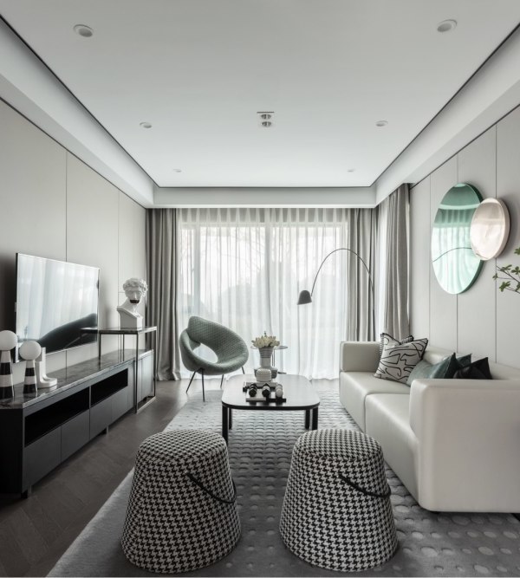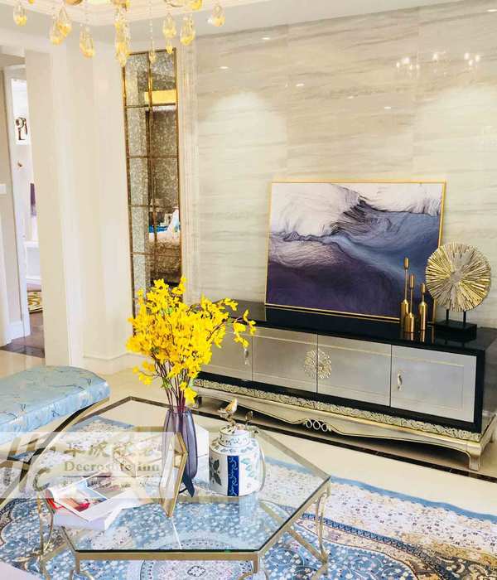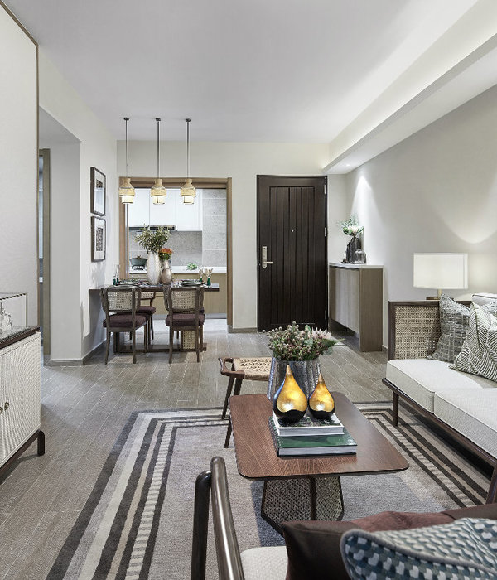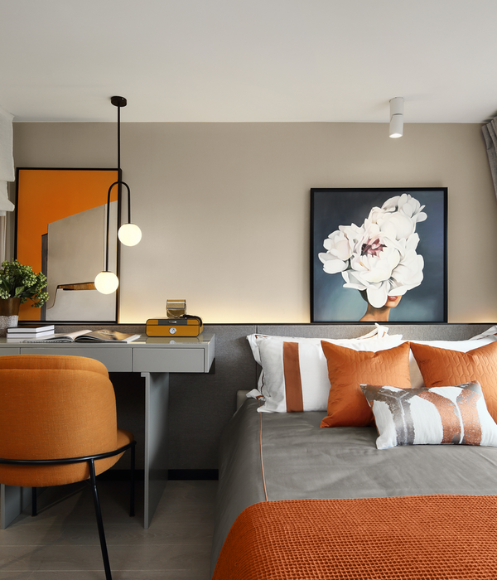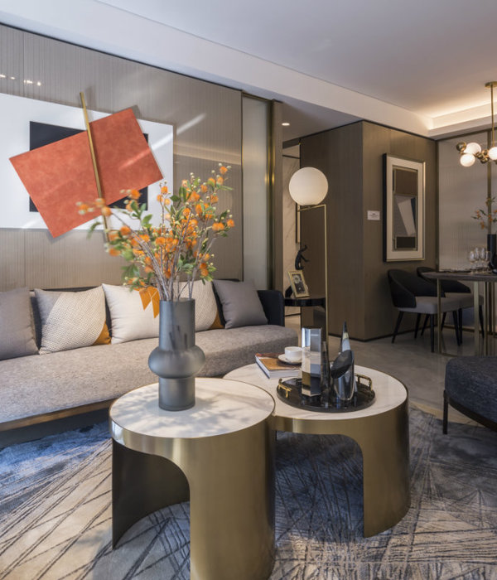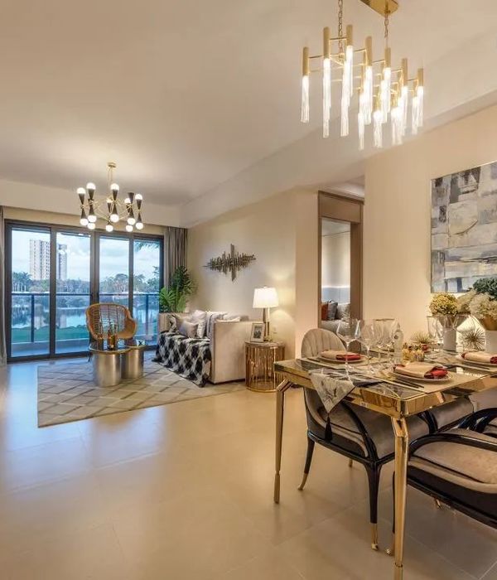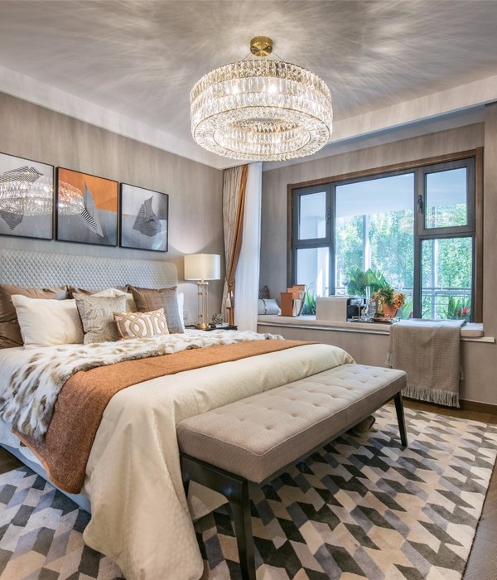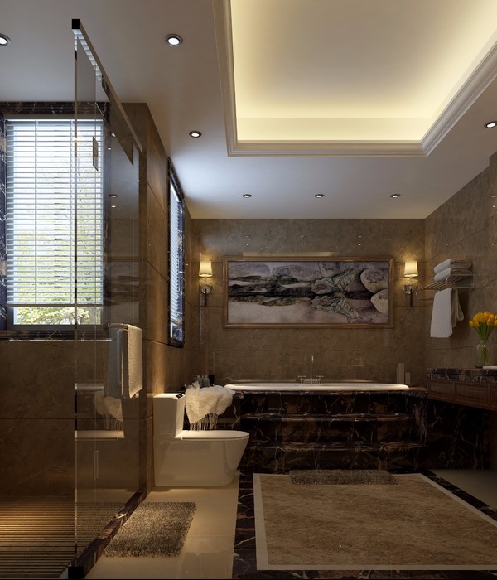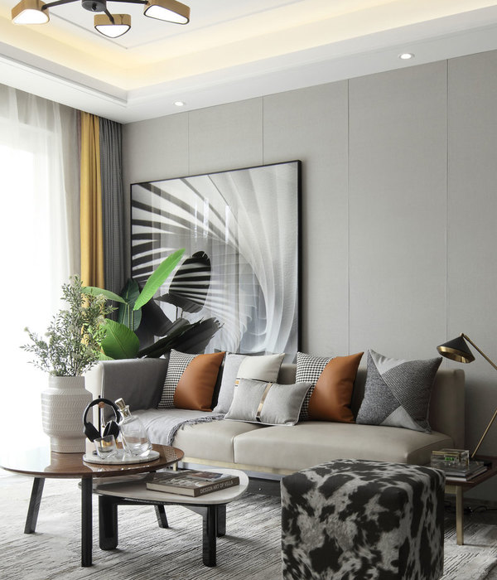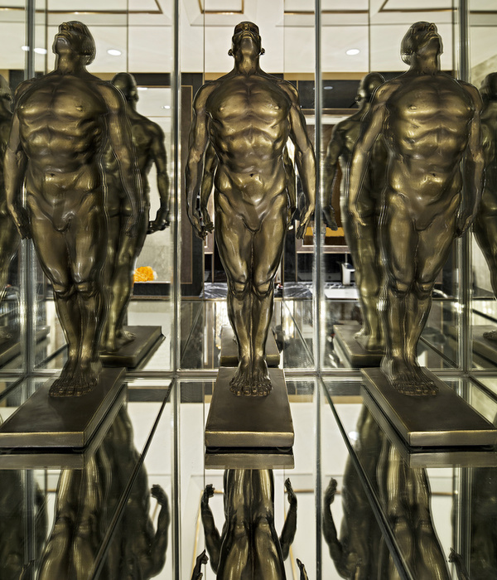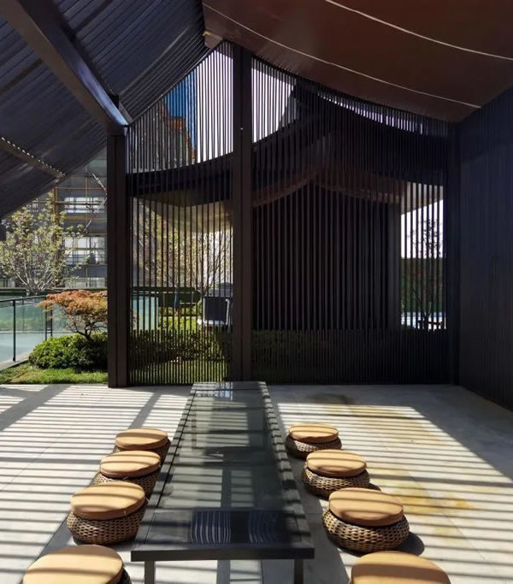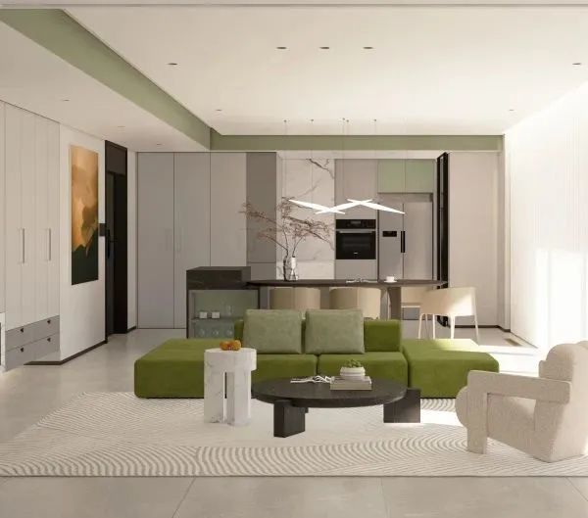围炉之家 | 打破常规的精装房改造
- 项目名称:围炉之家
- 设计方:开物营造
- 主创及设计团队:高远 张雯静 张聪 杨建鹏
- 项目地址:江苏南通
- 摄影版权:开物营造
精装房的千篇一律总是和业主对家的期待有着强烈的冲突。所以从某种意义上来讲,精装房是违背了一定自然规律的产物。无关装修精致还是低廉,根本问题在于它的雷同属性。而人类这个物种,尤其是已经踏入2021的人类,对生活的不将就几乎已经是共性,又岂会甘愿长期居住在与左邻右舍同款的家里。因此对精装房的改造已经成为大多数业主的刚需事件。
The sameness of hardbound house always has a strong conflict with the owner’s expectation of home. So in a sense, hardbound house is the product of violating certain natural laws. It has nothing to do with high-grade decoration or low-cost decoration. The fundamental problem lies in its similarity. Human beings, especially those who have entered 2021, have reached a consensus on the demand for high-quality living space, and would not be willing to live in the same family as their neighbors for a long time. Therefore, the transformation of hardbound house has become a just need event for most owners.
▼空间概览,preview © 开物营造
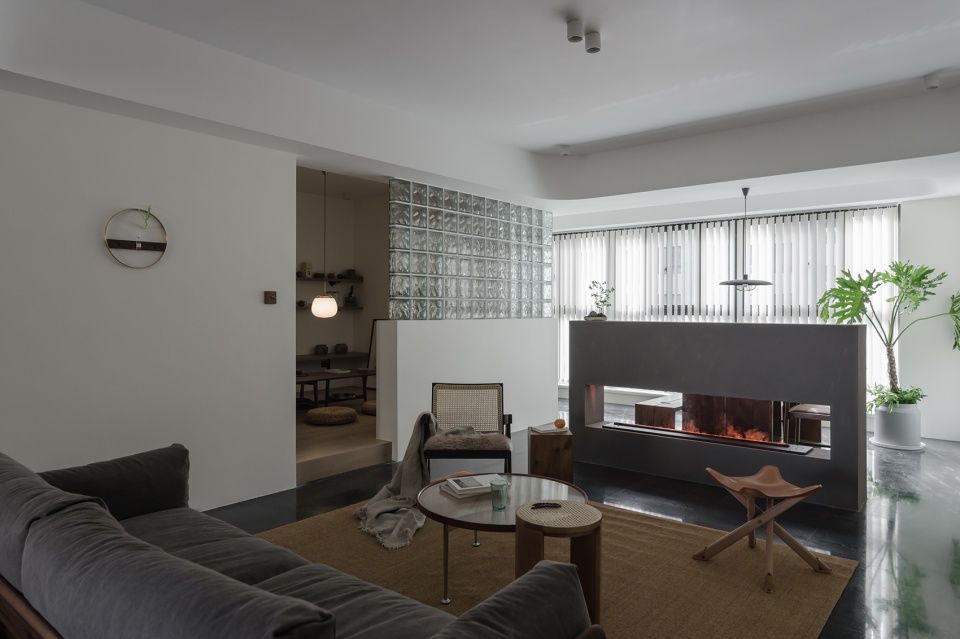
本案业主就是一位有着极高生活态度的业主。业主爱茶喜静,生活佛系,喜欢收集各种物件,房屋设计除需要满足一家三口生活外,还要去实现“实用”的高阶版本——场所精神。
The owner of this case is an owner with a very high attitude towards life. The owners love tea and quiet, and like to collect all kinds of objects. In addition to meeting the needs of a family of three, the house design also needs to realize the “practical” high-level version – the spirit of place.
▼分解轴测,exploded axon © 开物营造
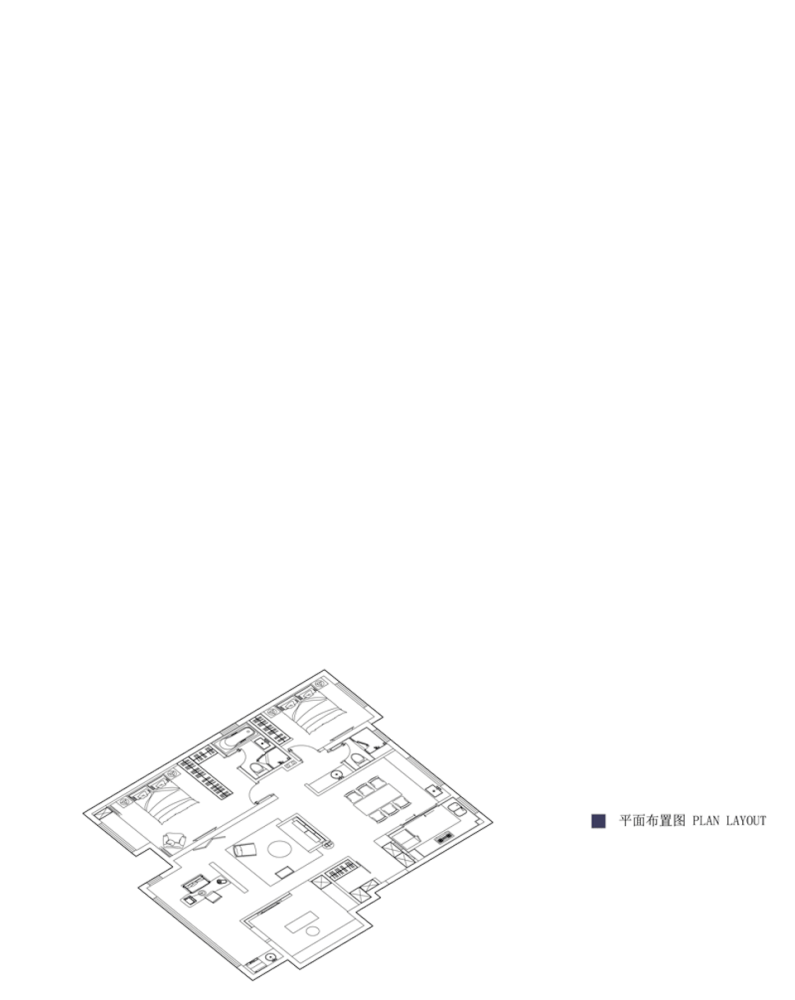
原始户型为3房2厅1厨2卫布局,中规中矩。新的方案结合了业主需求,将原始客厅布局打破,摆脱了以“电视墙”为核心的传统客厅布局,围绕壁炉设置了隔断墙,重新划定了客厅中心,形成了阳台茶室+围合式会客厅的新布局。
The original house type is 3 rooms, 2 halls, 1 kitchen and 2 bathrooms, which is more traditional. The new scheme combines the needs of the owners, breaks the original layout of the living room, gets rid of the traditional layout of the living room with the “TV wall” as the core, sets up a partition wall combined with the fireplace, redraws the center of the living room, and forms a new layout of balcony tea room + surrounded living room.
▼客厅南侧,设置壁炉隔断,south view of living room with fireplace partition © 开物营造
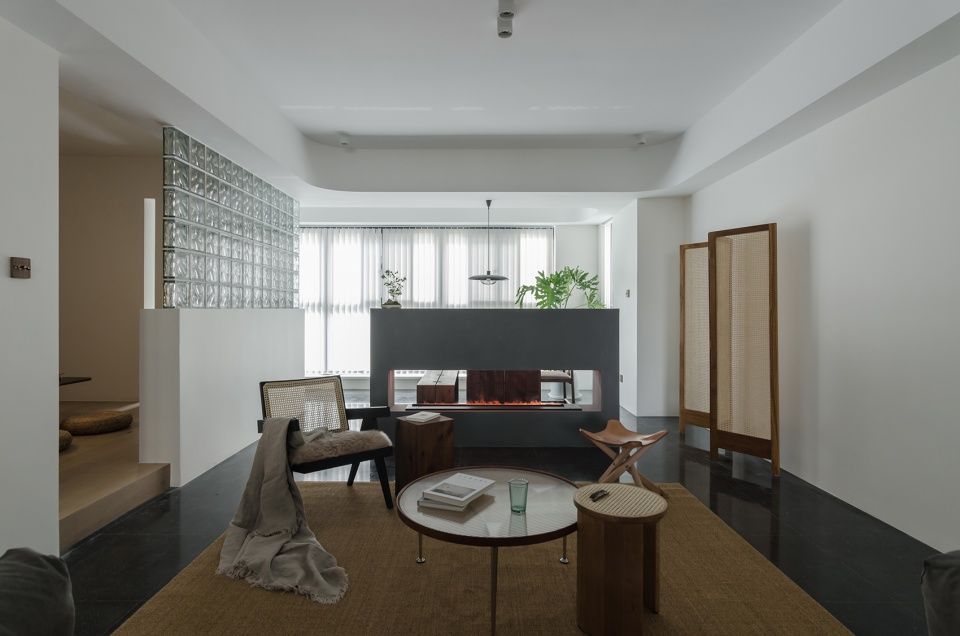
▼客厅北侧,弧形天花,north view of living room with curved ceiling © 开物营造
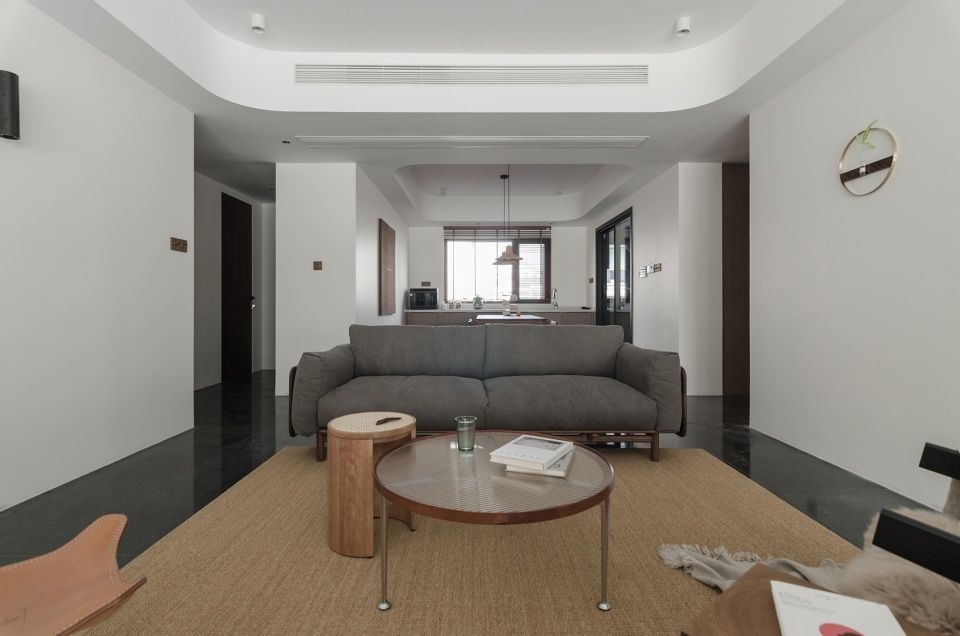
▼客厅西侧,west view of living room © 开物营造
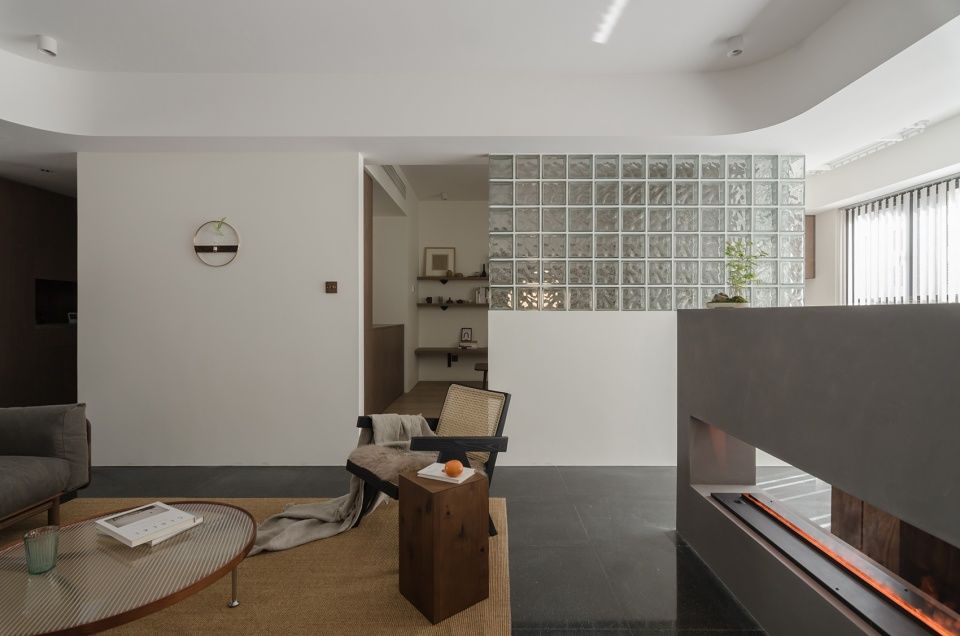
▼实木、藤编、皮革、火炉传递出诗意的气息 © 开物营造 solid wood, rattan, leather and stove convey poetic flavor
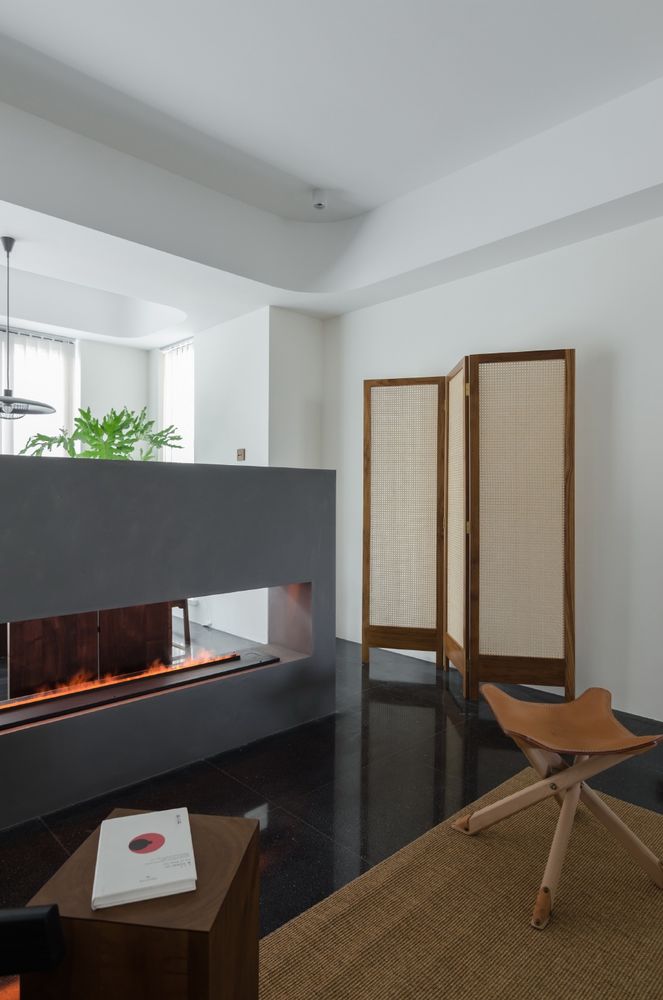

▼阳台茶室,tea area at balcony © 开物营造
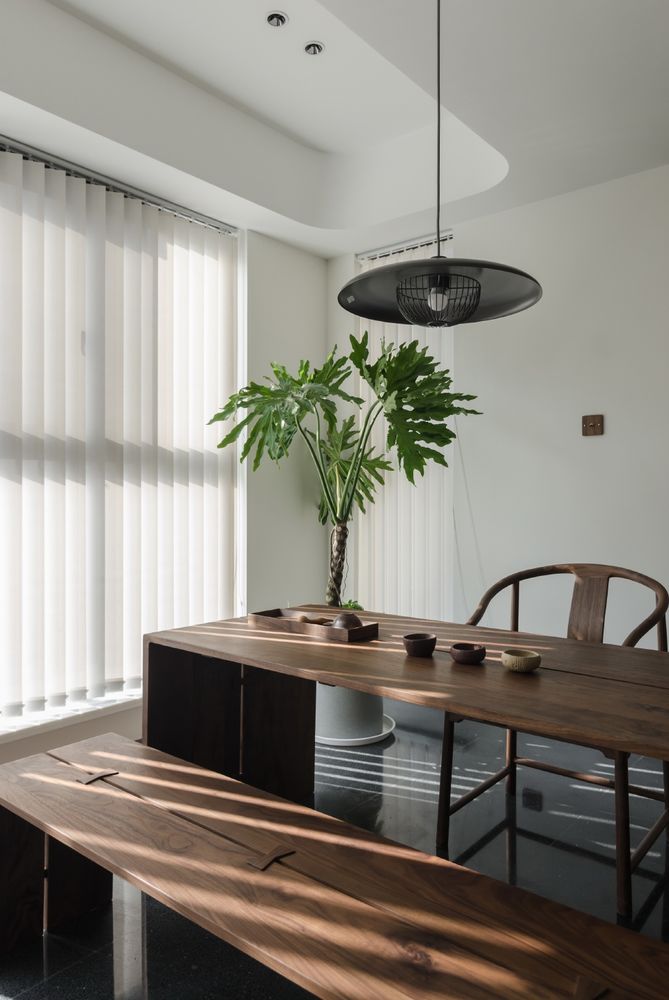
将原东次卧与客厅之间隔墙拆除,抬高地坪,设置半墙+玻璃砖形式的隔断墙区隔出书房功能,并将电视机嵌入矮墙,书房作为半开放式区域,与公共区形成更好的对话。
Remove the partition wall between the original East second bedroom and the living room, raise the floor, set the partition wall area in the form of half wall + glass brick to separate the study function, embed the TV into the low wall, and take the working area as a semi open area to form a better dialogue with the public area.
▼半墙+玻璃砖形式的书房 © 开物营造 the study in the form of half wall + glass brick
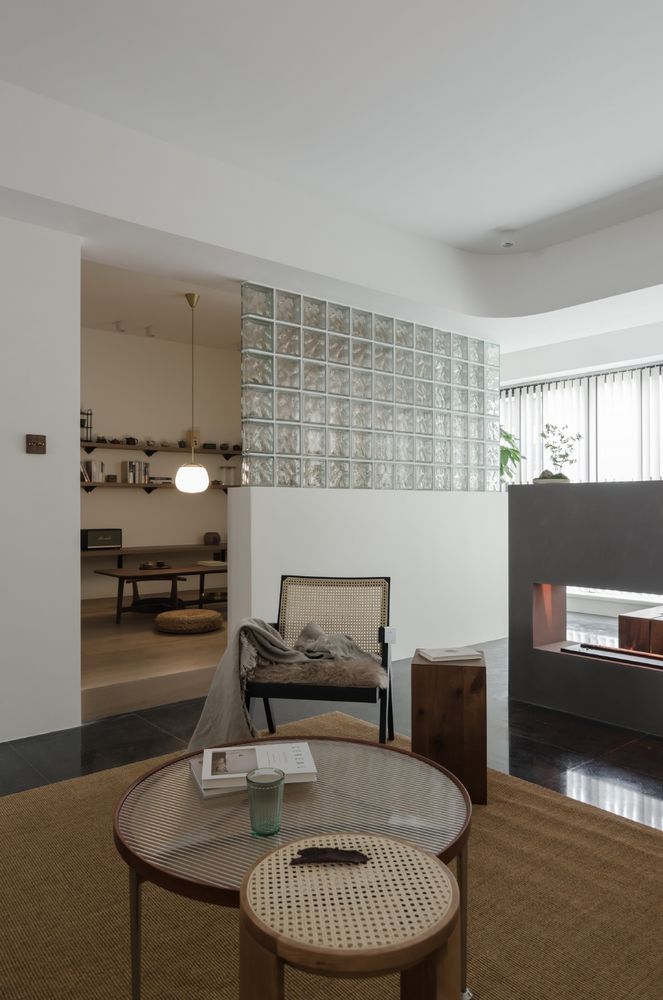
▼书房内部,interior of the study © 开物营造
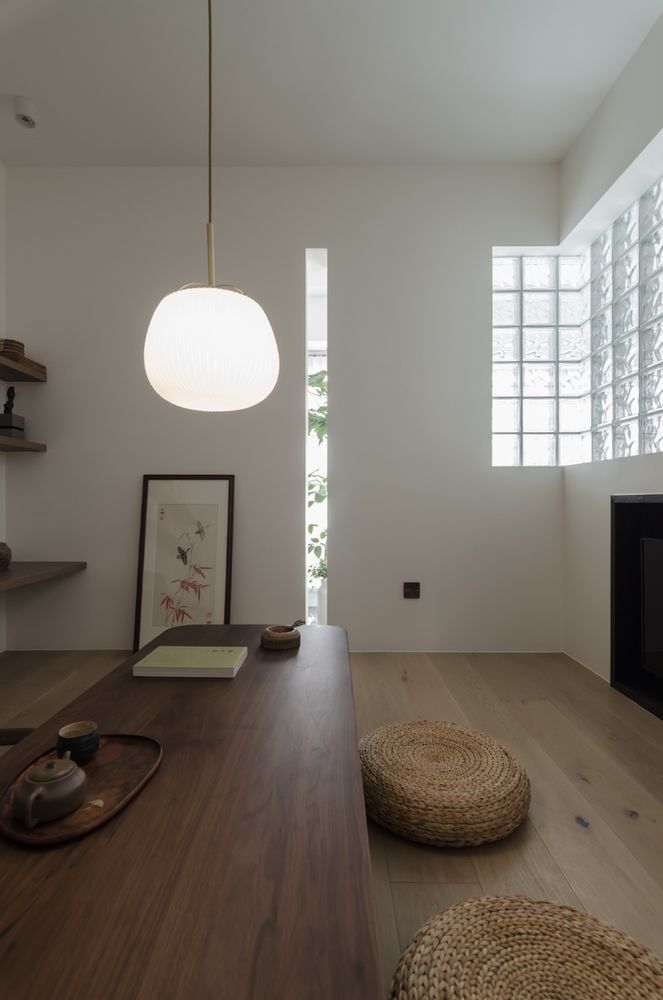
▼半开放式区域与公共区形成更好的对话 © 开物营造 semi open area forming a better dialogue with the public area
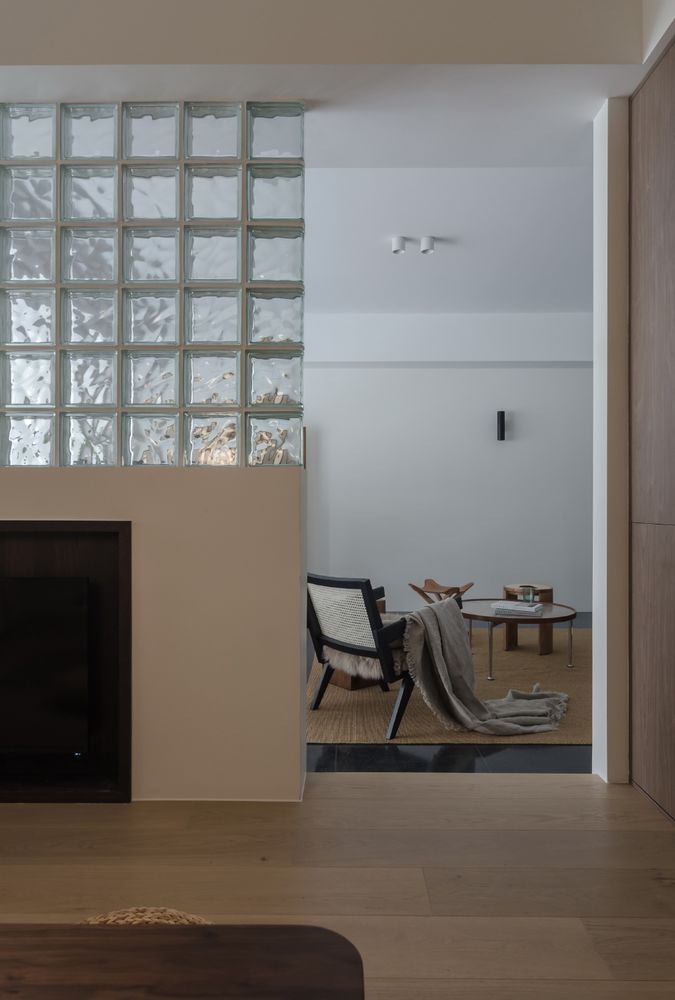
▼细部,details © 开物营造
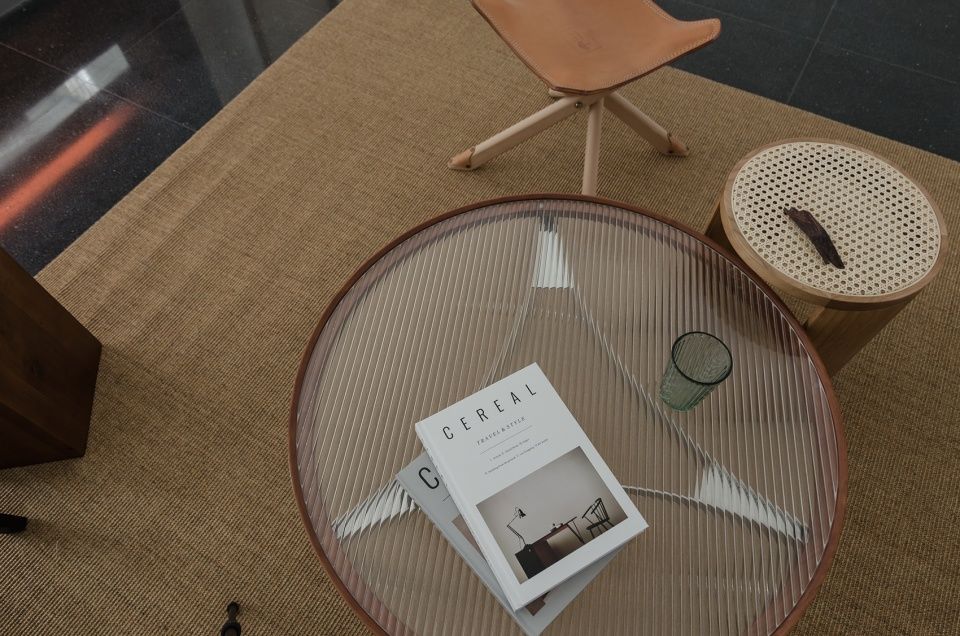
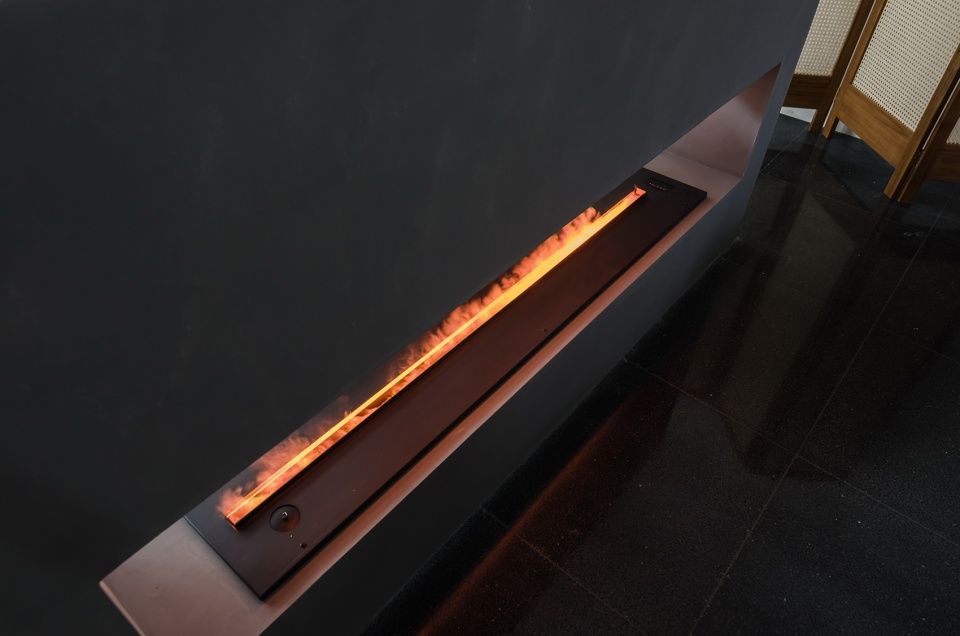
▼平面图,plan © 开物营造
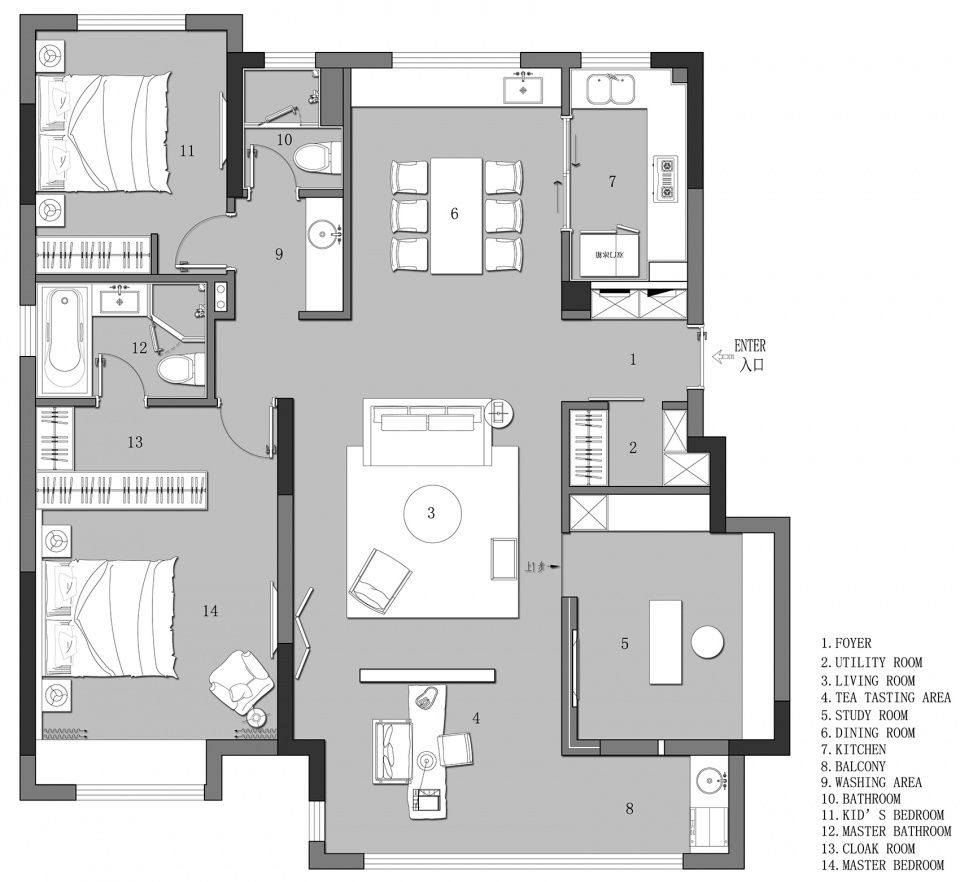
项目名称:围炉之家
设计方:开物营造
项目设计 & 完成年份:2019.7&2021.1
主创及设计团队:高远 张雯静 张聪 杨建鹏
项目地址:江苏南通
建筑面积:132
摄影版权:开物营造
Project name: Fireplace Home
Design: KaiWwu design
Design year & Completion Year: 2019.7&2021.1
Leader designer & Team: GaoYuan ZhangWenjing Zhangcong YangJianpeng
Project location: NanTong, JiangSu
Gross Built Area: 132
Photo credits: KaiWwu design
开物营造


