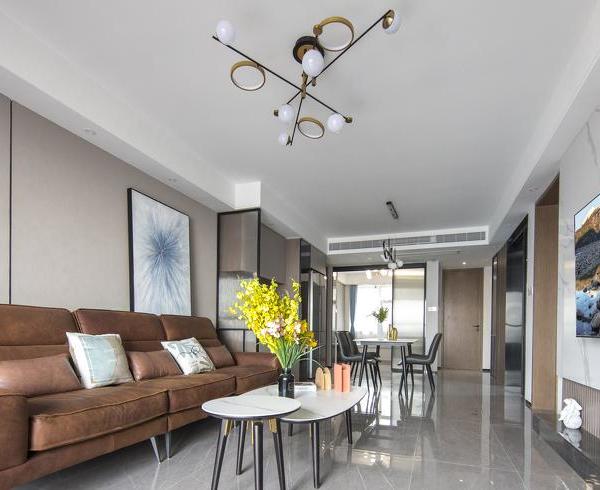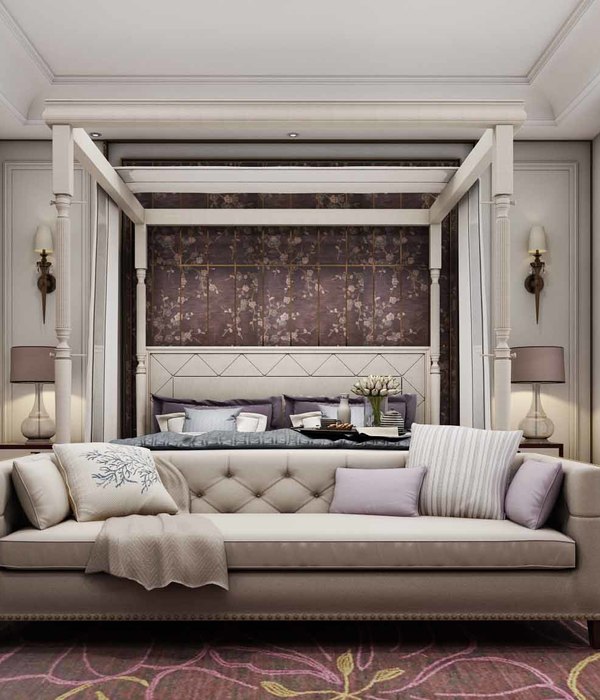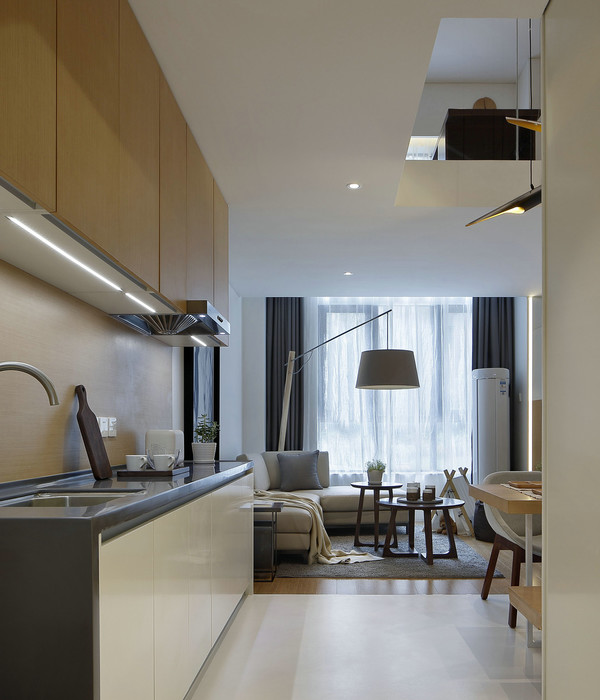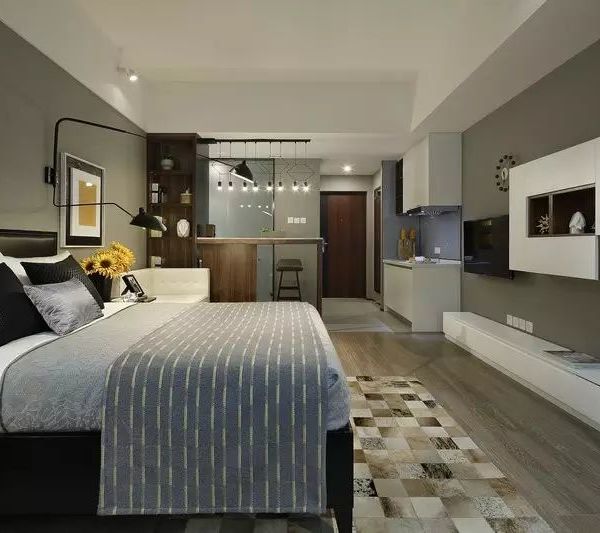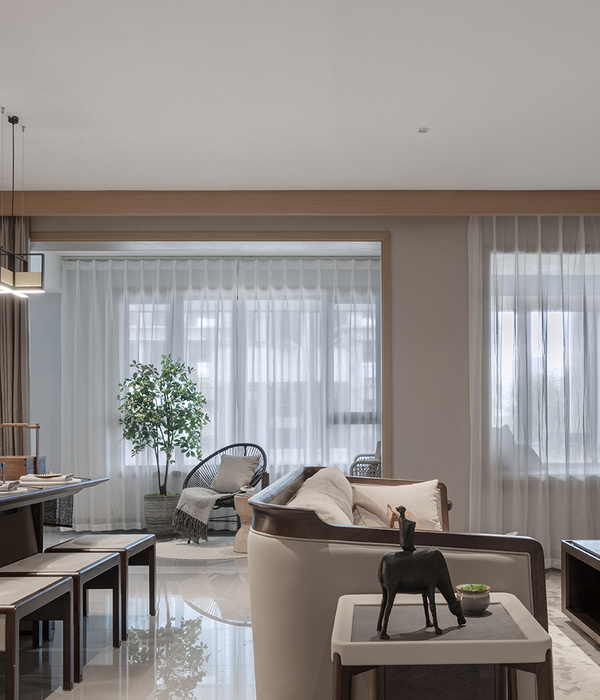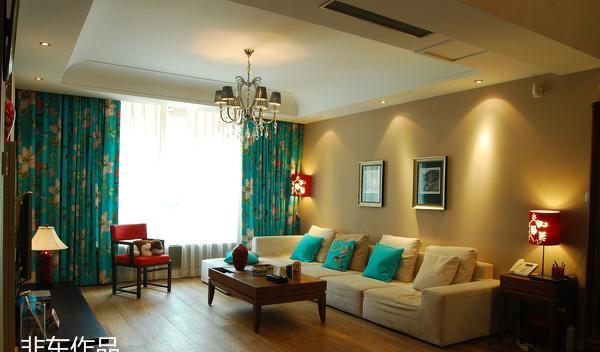Neil Cownie Architect将一系列几何元素整合在一起,将形式与过去联系起来,唤醒了一个宽敞、生动的家庭住宅。123 House的业主之前曾是这里的Ampol加油站业主,他们希望将这里改造成一个温馨的家庭住宅。
Neil Cownie Architect integrates a series of geometric elements that connect the form to its past yet awaken a generous and animated family home. Previously the owners of an Ampol service station on site, the residents of 123 House aspired to renovate the site into a welcoming family home.
从希腊和地中海的影响中汲取灵感,123 House与当地有着紧密的联系。虽然Neil Cownie Architect已将其与周边环境和过去的历史清晰地联系在一起,但一旦进入室内,还是会有一种与城市脱节和隐退的感觉。
Taking inspiration from Greek and Mediterranean influences, 123 House embraces a strong connection to place. Though Neil Cownie Architect has integrated clear links to the surrounds and the past, there is also a sense of urban disconnection and retreat once inside.
住宅的设计考虑了场地的噪音,从而控制了内部的声学舒适度。Neil Cownie Architect将混凝土的表现形式融入其中,延续了之前的设计语言,在现场塑造了一个仔细考虑其内部体验的住宅。
Navigating the noise of the location, the residence is composed in such a way as to control acoustic comfort from within. Neil Cownie Architect integrated concrete expressions as a continuation of the previous design language on site, shaping a dwelling that carefully considers its inner experience.
住宅由一系列重复的形式组合而成,所有形式都表现出相似的厚度和砌筑结构,拱门在直线线条中起到了缓解作用。这种相同的雕塑元素被引入室内,通过细木工和其他引入的元素进行重新诠释。独特的纹理方法激发了材料色调的灵感,色调差异成为光线照射下的画布。水磨石地砖、天然石材和温暖的木材贯穿整个设计,营造出一种舒适而熟悉的居住体验。
The home comes together as a series of repeated forms that all express a similar thickness and masonry make-up, and arches provide relief among the more rectilinear lines.This same sculptural element is brought into the interior, reinterpreted through both the joinery and other introduced elements throughout. A uniquely textural approach inspires the material palette, with tonal differences becoming the canvas for the incoming light to animate. Together with terrazzo floor tiles, natural stone and warm timber throughout, a cocooning and familiar feeling defines the residential experience.
考虑到太阳的运动,屋顶的轮廓也做出了相应的反应,使冬季的日照和夏季的遮阳效果达到最佳。住宅的规划考虑到了能源利用的重要性,其朝向和景观支持被动式生活,减少了对环境的影响。住宅的正面和侧面营造出柱廊效果,使主要体量向后倾斜,住宅的其他面则支持更多的保护性封闭景观区域,成为主要的室外娱乐和社交空间。
Taking into account the movement of the sun, the silhouette of the roof responds accordingly, allowing for an optimisation of sunlight in winter and creation of shade during the summer months. The planning of the home acknowledges the importance of considerate energy use – its orientation and landscape support passive living and a reduced environmental impact. Whilst the front and side facades create a colonnade effect – setting the main volume backward – the home’s other faces support more protected and enclosed landscape areas and become the main outdoor entertaining and social spaces.
{{item.text_origin}}

