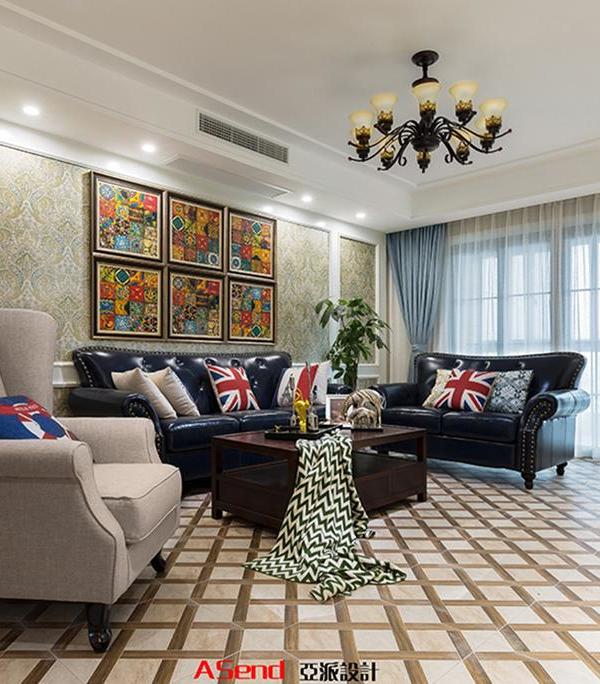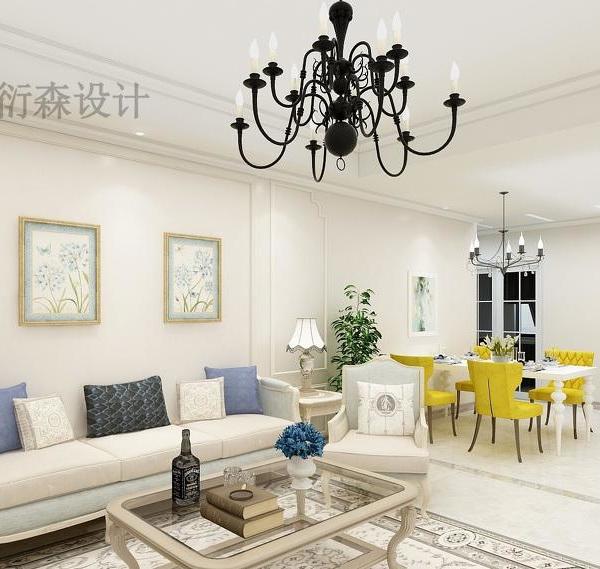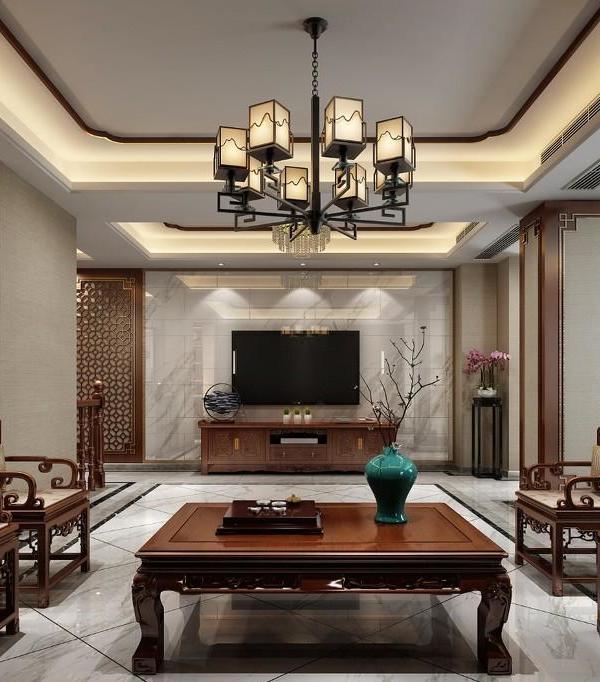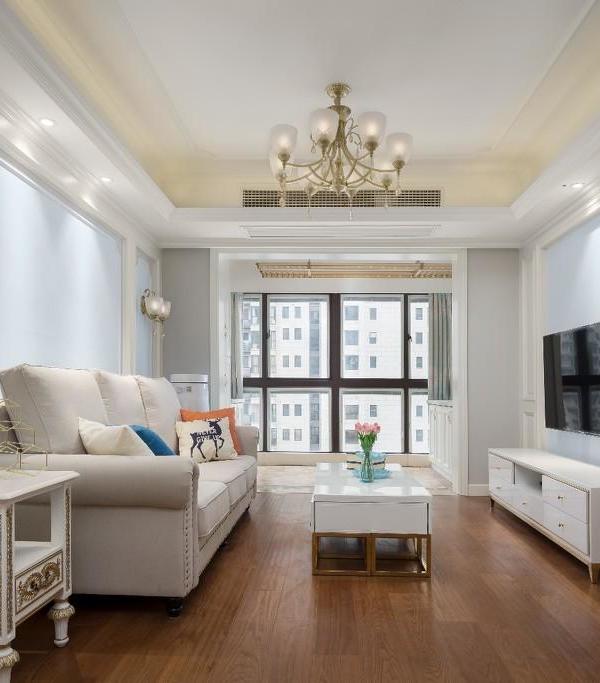Firm: Jestico + Whiles
Type: Commercial › Exhibition Center Office Cultural › Cultural Center Gallery Hall/Theater Landscape + Planning › Private Garden Residential › Student Housing
STATUS: Built
YEAR: 2016
BUDGET: $10M - 50M
Jestico + Whiles’ scheme for a creative student arts hub and community theatre in the former Southwark Town Hall, Peckham, regenerates the site as a mixed-use arts based building, including accommodation for students from Goldsmiths College and the new Theatre Peckham.
The 149-room development, designed to enable high levels of community use, includes private student gardens and generous common spaces and lounges. It is topped by an unusual sky lounge which takes advantage of the expansive views across London whilst providing social space for students and gallery space for artist exhibitions. The scheme also provides twelve self-contained artists’ studios to nurture emerging talent, which is augmented by an independently operated public gallery and café located at ground floor.
Proposals included the demolition and re-provision of Theatre Peckham, a community theatre located in a redundant community hall adjoining the site. The new scheme, developed with international theatre consultants includes a new state-of-the-art studio theatre complex: a 200-seat auditorium, rehearsal space and dance studios, together with foyer and breakout space accessed from a new public piazza. The new facilities enable Theatre Peckham to bring all of their work together under one roof for the first time, allowing them to offer an ever-expanding programme of classes, performances and events.
{{item.text_origin}}












