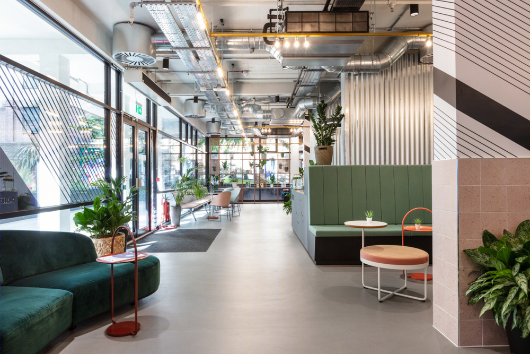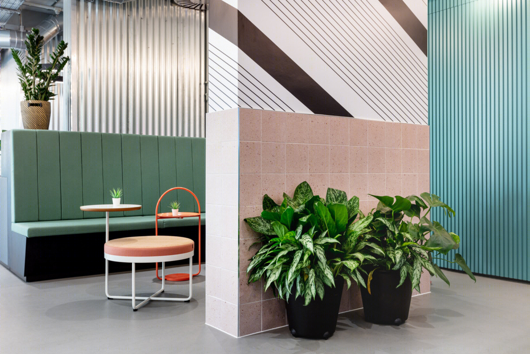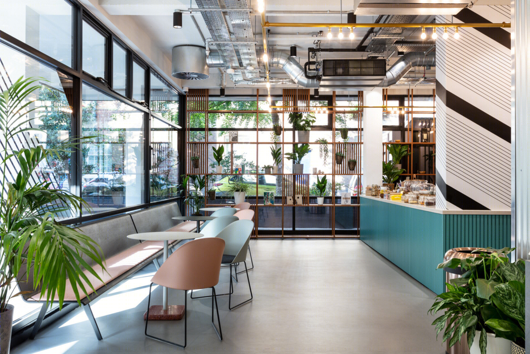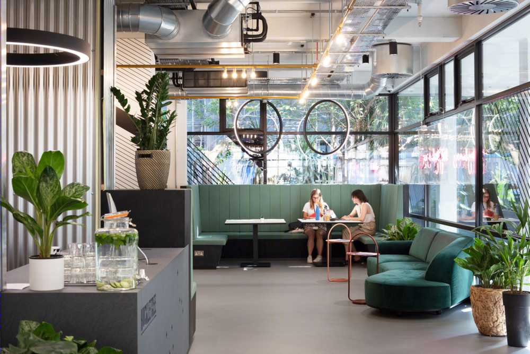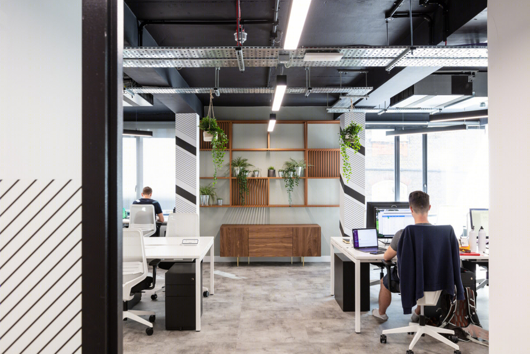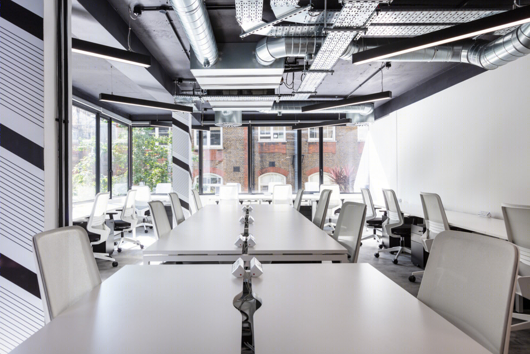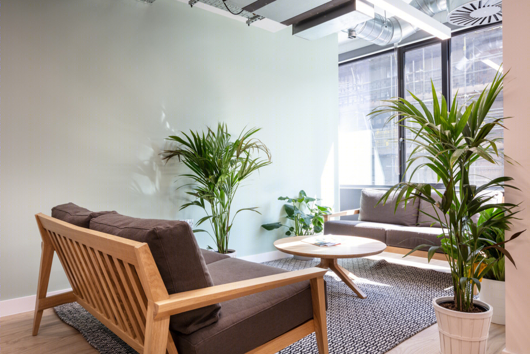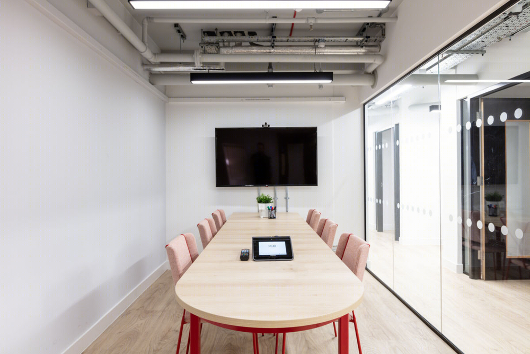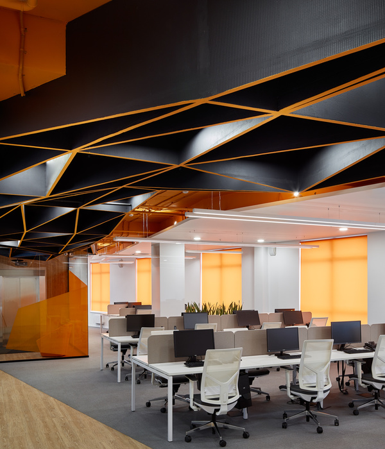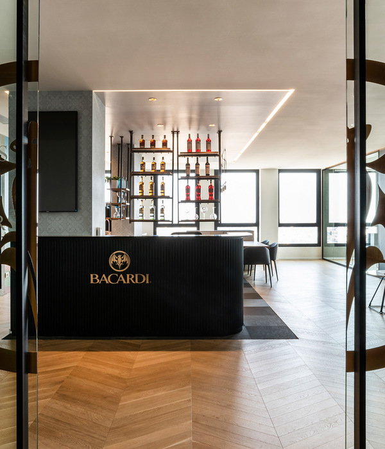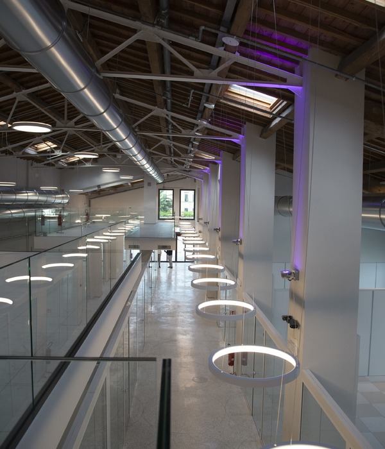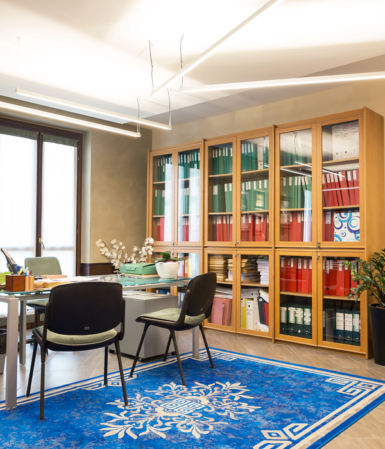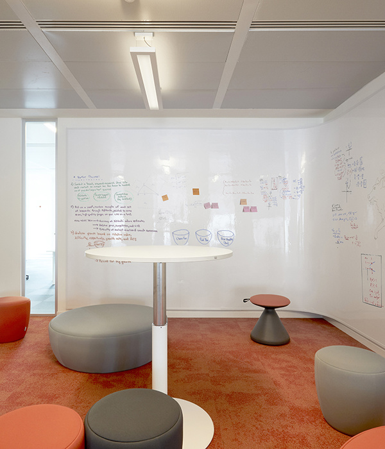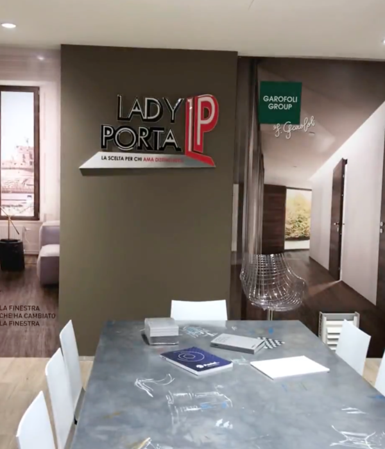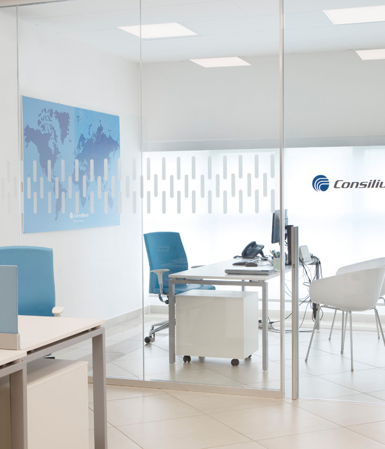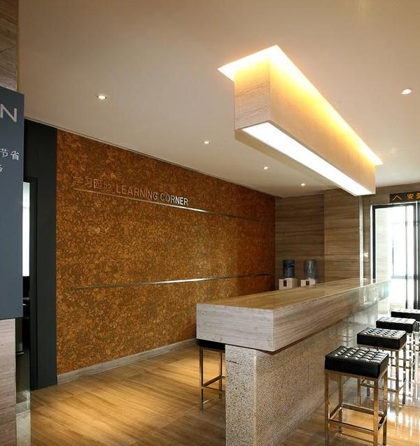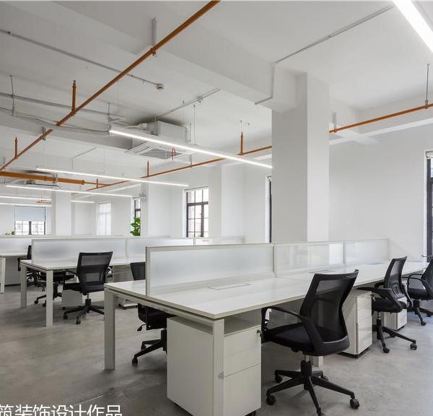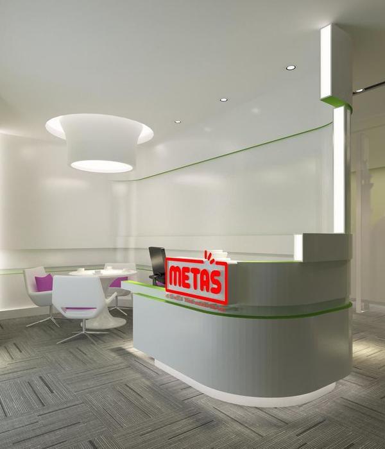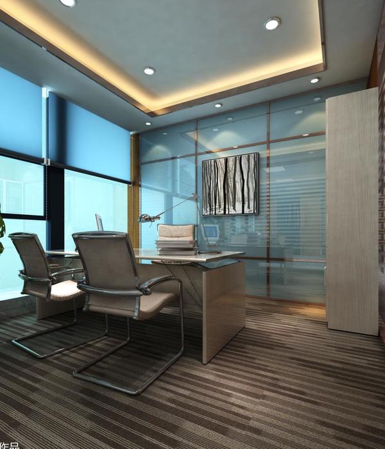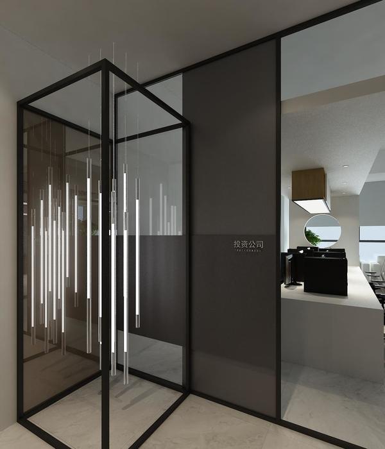伦敦 Huckletree 办公空间 - 创新设计与 70 年代迈阿密的完美融合
ThirdWay Interiors has realized the collaborative-inspired offices of Huckletree, a coworking creative space located in London, England.
Huckletree is a unique co-working chain providing space for creatives, innovators and problem-solvers to come together. They pride themselves on bringing together a diverse, disruptive community of start-ups, scale-ups, innovation teams and global brands – all powered by the belief that collaboration is key to building a successful business.
ThirdWay were appointed for the design & build of their Soho branch where Lead Designer, Rameez Raja, was given the challenge to create an exciting and collaborative environment with a unique design aesthetic that incorporates Huckletree’s contemporary branding.
The project is split across 4 floors, starting with a lower basement which features a number of meeting room spaces and a Zen room where members can enjoy some time out. The two upper floors include a range of different sized offices ready for individuals, entrepreneurs or small companies to move into with ease. The shared breakout space in reception is a key area that allows for meetings, opportune connections or simply space to relax with a drink from the coffee and juice bar.
The reception stands out in particular due to its mix of pastel tones and playful use of textures such as velvet furniture, a stone reception desk and a bespoke slatted bar. Industrial cladding sits next to timber cladding and bespoke neon signage is a stand-out feature inspired by the vibrancy of Soho.
The overall theme throughout is a unique fusion of 70’s Miami, sophisticated art-deco and some industrial elements. The bold but skilfully balanced mix of colours, finishes and furnishings looks striking, feels energising and creates a unique character for the space.
The success of this project has led to ThirdWay carrying out another two fit-outs for Huckletree’s latest London co-working locations.
Design: ThirdWay Interiors
Photography: Tom Fallon
9 Images | expand for additional detail

