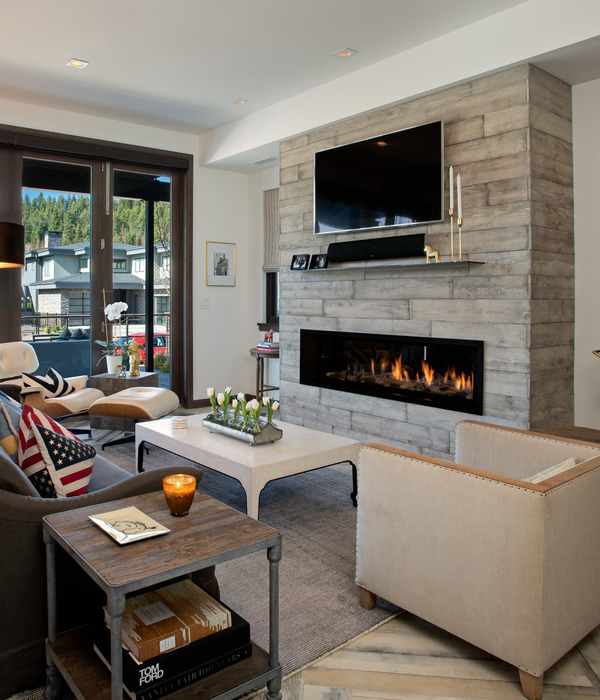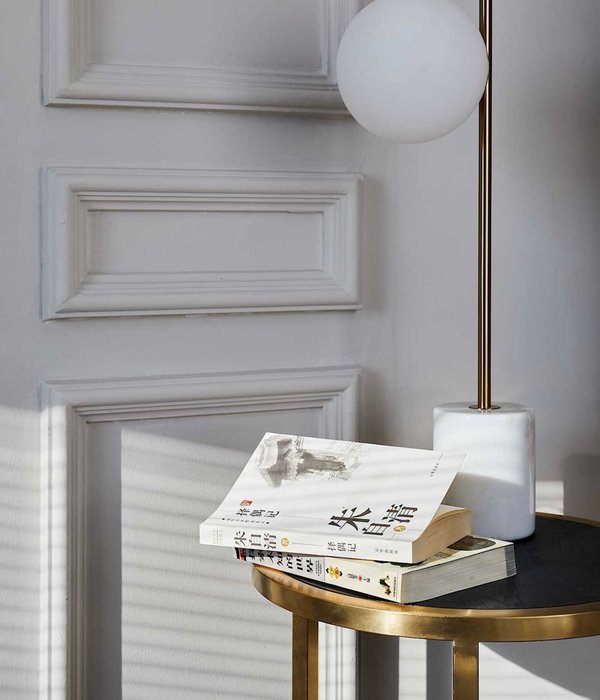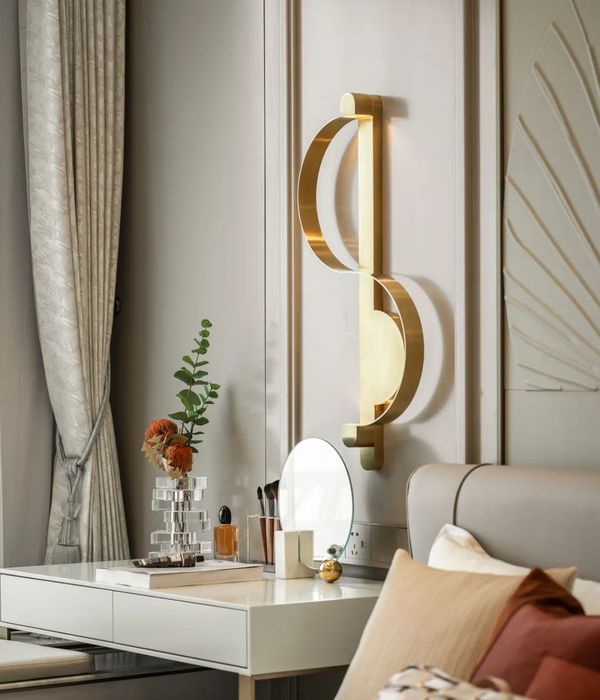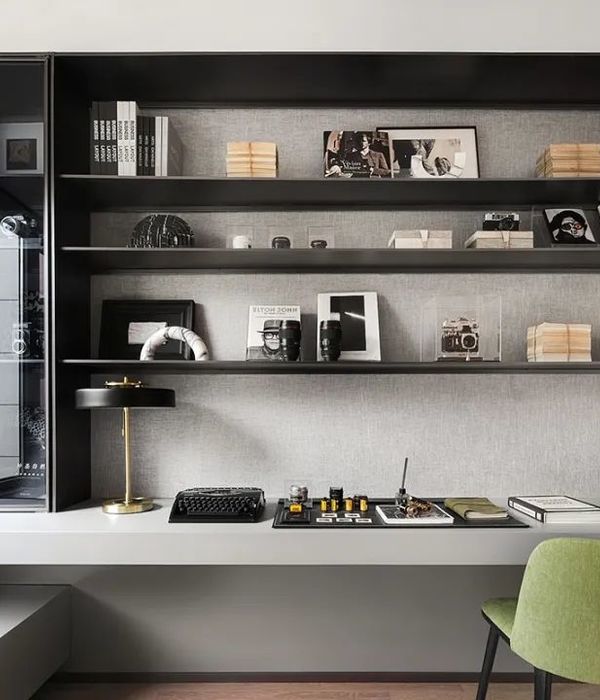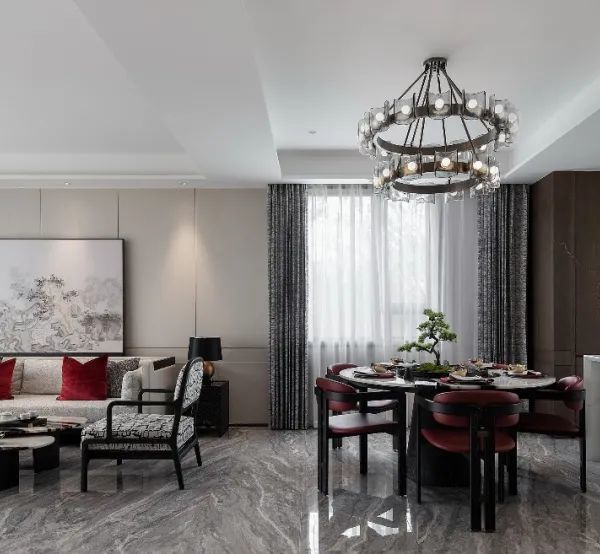非常感谢
Takashi Okuno Architectural design office
Appreciation towards
Takashi Okuno Architectural design office
for providing the following description:
日本建筑事务所Takashi Okuno Architectural design office旨在创造出美丽的日式精神住宅。精心选用的材料与典雅的家具和宁静而富有生机的庭院结合,形成别致惬意的日式居住空间。
我的设计理念是创造美观的日式居住环境。
我们用符合本地气候的世界最好材料打造美丽居室。
My concept is to make Japan more beautiful to live in.
We build beautiful Japanese house with the best quality worldwide material adaptation to local climate.
▼花园里本地植物和蔬菜和谐生长。 Local plants and vegetation in the garden to grow in harmony.
▼充分利用空地条件设计了5个各具特点的花园,所有花园都有助于保护隐私。Taking advantage of the spacious site, I placed 5 gardens, each one
with a different atmosphere, which are all designed to ensure privacy.
▼面向Shuniwa的客厅。 The living room overlooking Shuniwa.
▼为了使空间最大化,隔离厨房/餐厅和客厅的滑动门可以完全敞开。 In order to maximize space, the sliding doors that separate the kitchen/dining from the living, can be completely drawn.
▼滑动纸门过滤光线,营造更好的休息环境。 Paper sliding doors filtering light for better rest.
▼打开滑动纸门可以看到花园景观。 With view of the garden, when opened.
▼左:洗手盆下方是黑色的花岗岩板。中:为了减少亮度,特意设计了小窗和窄廊。右:延伸到住宅入口的传统日本前院。
Left: The wash basin placed on top of black granite plate. Middle: The windows and the hallway are small intentionally in order to reduce light.
Right: Traditional Japanese front yard (Maeniwa) extending to the entrance.
▼面向花园的日式房间。 Japanese-style room, overlooking the garden.
▼手绘设计图—更清晰地呈现建筑尺寸。The designs were hand-drawn to give a better perspective of the dimensions.
▼平面图 Plan
▼立面图 Section
House of Nagahama
Architects: Takashi Okuno
Location: Ehime, Japan
Contractor: Nakamura Construction
Total floor area: 224.26 square metros
Photographer: Isao Aihara
MORE:
Takashi Okuno Architectural design office
,更多请至:
{{item.text_origin}}

