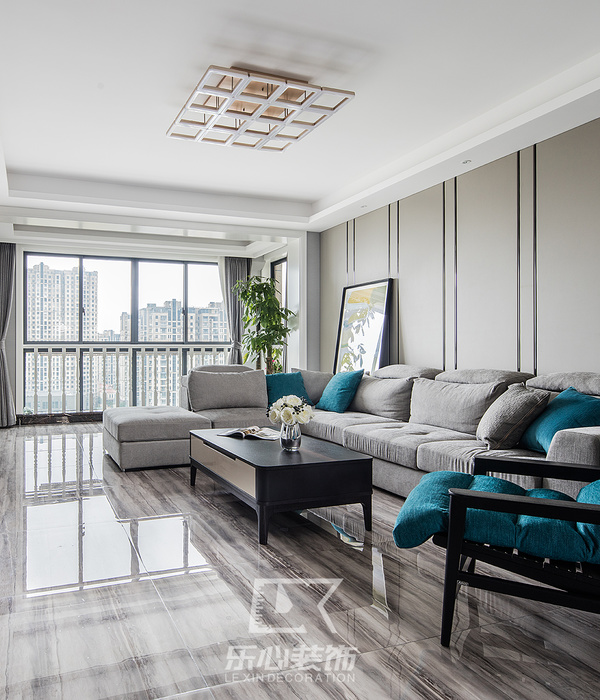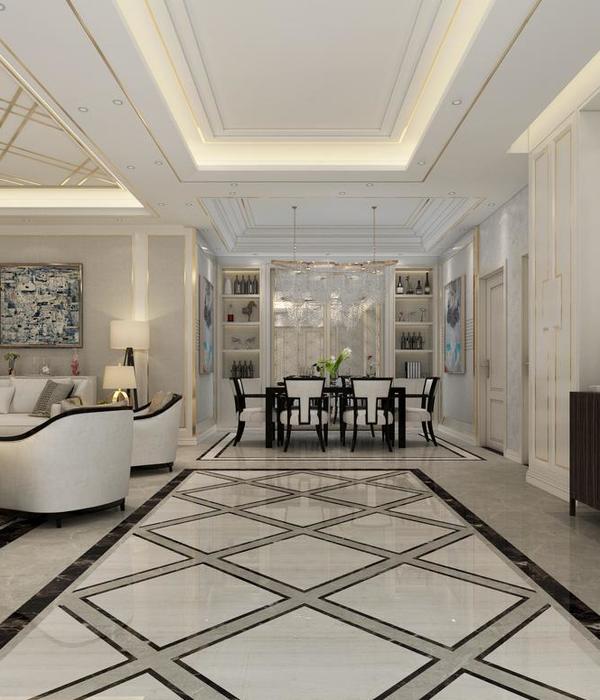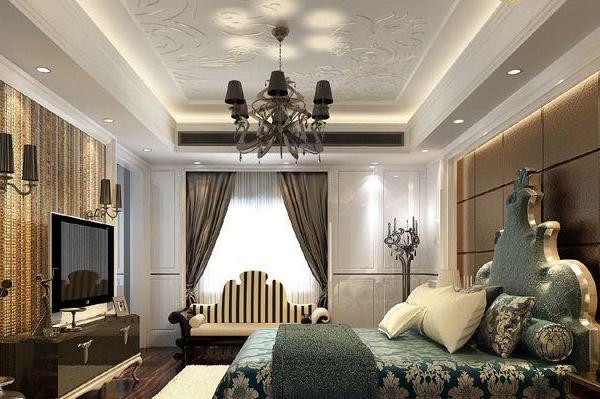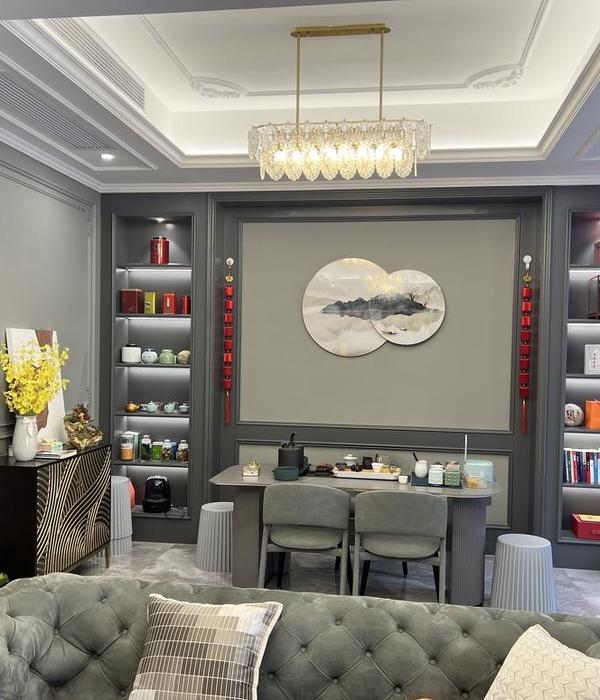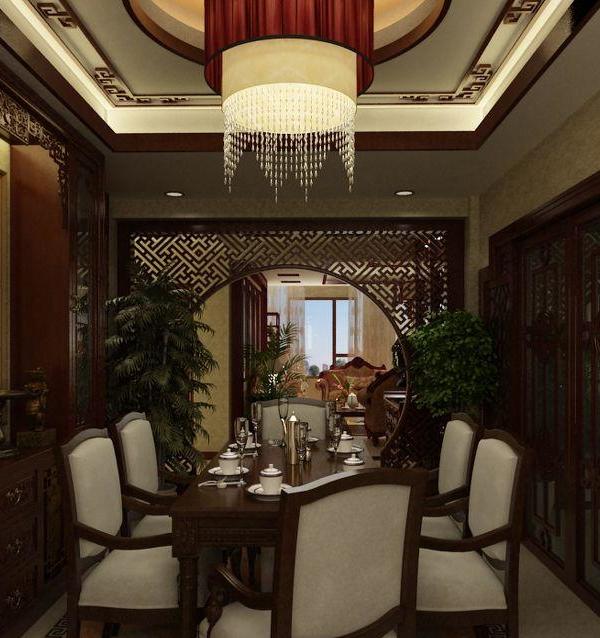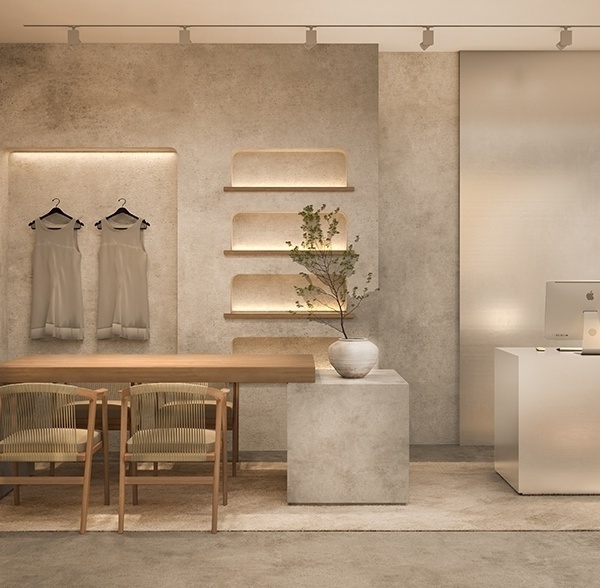The place of the commission is a plot located in Curaumilla, Valparaíso, a space that falls into the sea with a steep slope and that has two predominant spatial situations: on the front, a wide view of the horizon and the sea that is perceived from the top of a creek, and from the inside, views filtered by a forest of pines and glades. The project is a second house with a program divided into two areas, one private, with two bedrooms en suite and the other with the social space, an open kitchen, a guest bathroom, a dining room, a living room and terraces.
The project is located right on the edge where the forest ends and the gorge begins to fall, being almost the only place from where the entrance to the sea can be seen. In this way, the site celebrates that “border” between both situations and adapts to the topography, resulting, on the one hand, in the containment of the forest and the ground, and on the other, creating a balcony-like space towards the sea as an elevated viewpoint. The proposal is a broken volume in two bodies oriented in different directions and connected by means of a glazed corridor. The first of the volumes is where social life takes place, it begins to sink and gradually takes off until it rises from the ground. At the interred end, the roof is at ground level, functioning as the access to the house and ending in a habitable deck from which the profile of the distant hills and the horizon of the sea can be contemplated.
The bedrooms are divided on two floors in the other volume, facing the sea. Both bodies are connected with a transparent arm that runs along the elevation, the thin “forest-sea border” allowing the experience of both situations, while respecting the natural flow of the topography, constituting a translucent “narrowness” that filters the place, sea and interior, extending the visual limits beyond what is built.
En el otro volumen, de dos pisos, se ubican los dormitorios que también miran al mar. Ambos cuerpos se conectan con un brazo transparente que recorre la cota, la delgada “frontera bosque-mar” permitiendo, por una parte, la vivencia de ambas situaciones y por otra, el fluir natural de la topografía, constituyéndose como una “angostura” traslúcida que filtra el lugar, mar e interior, extendiéndose los límites visuales más allá de lo construido.
{{item.text_origin}}

