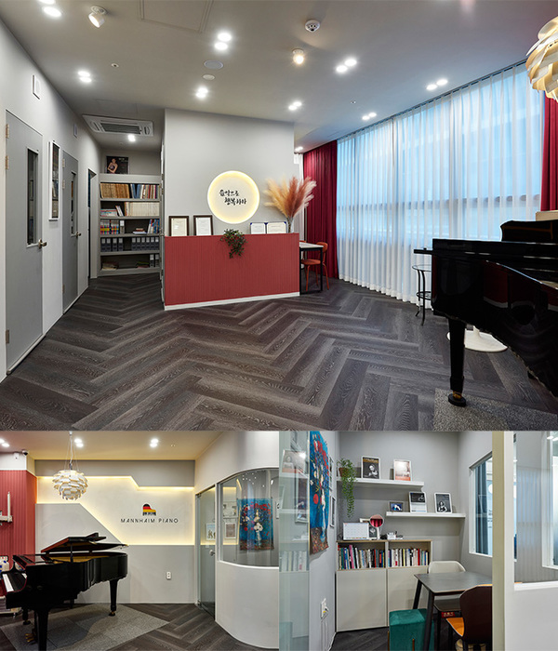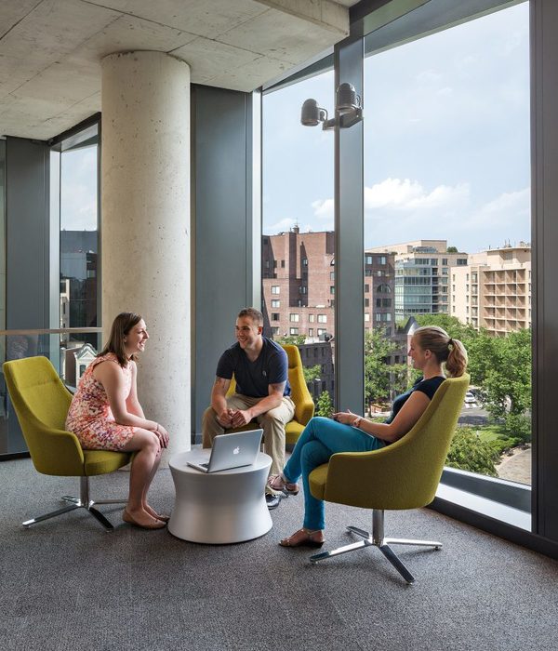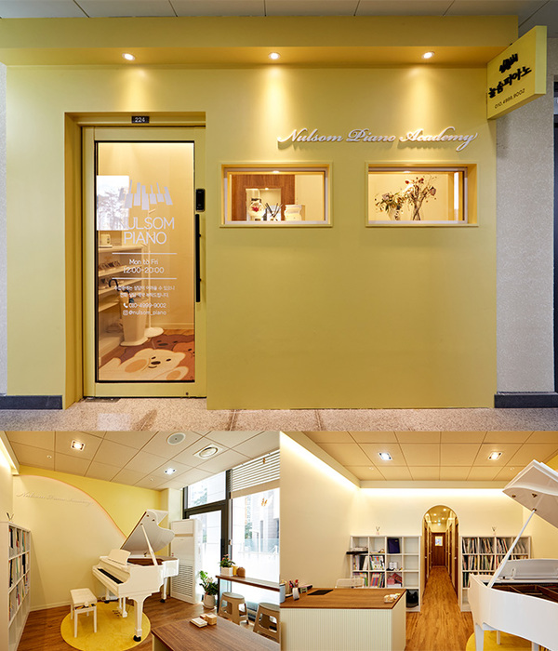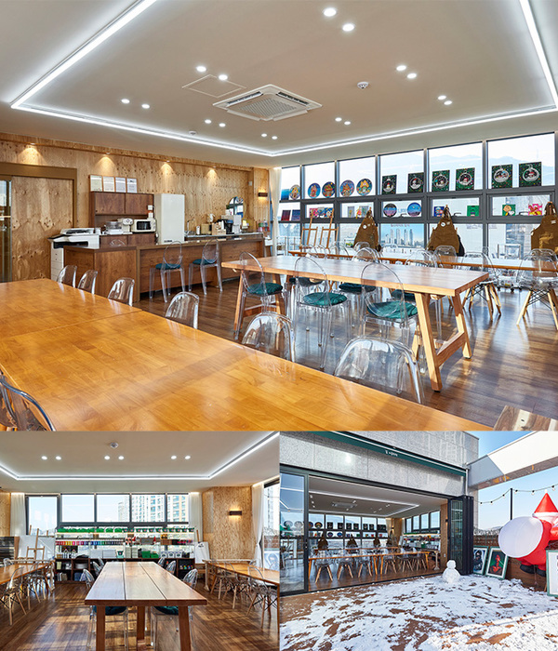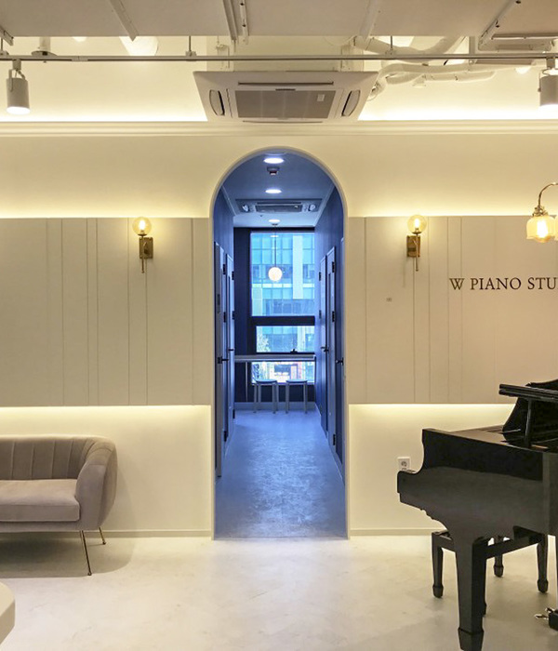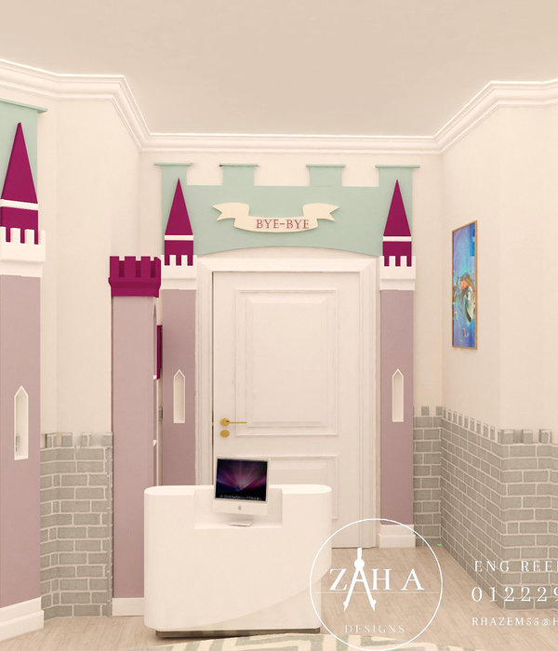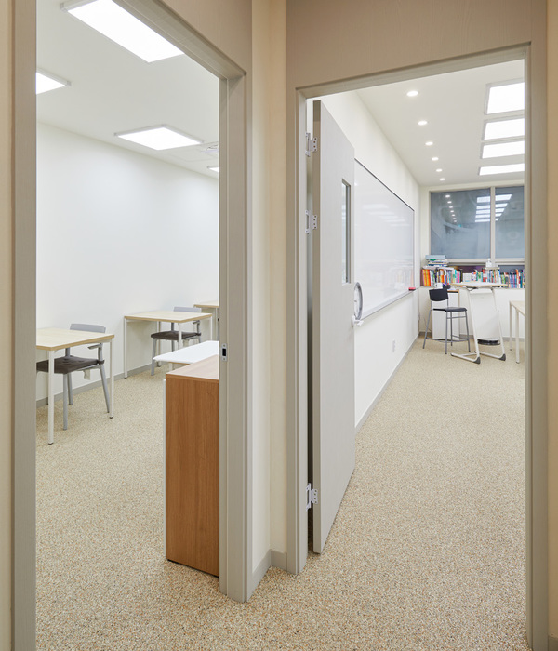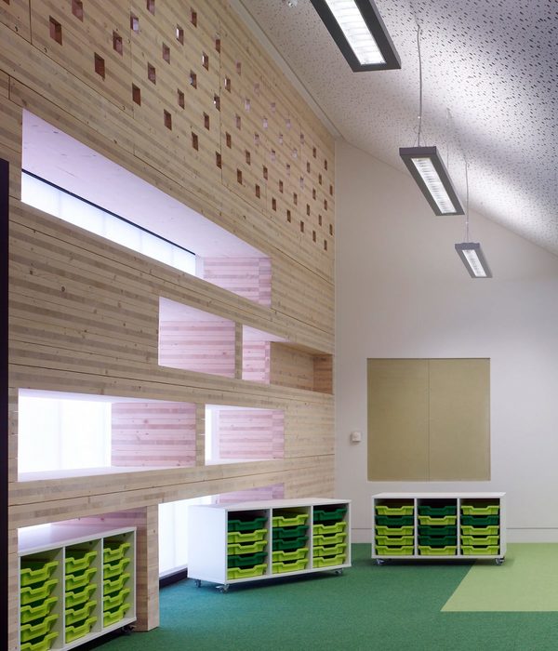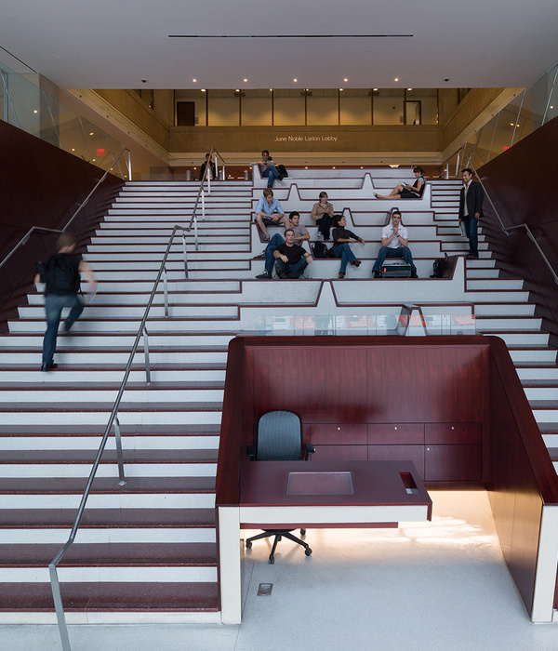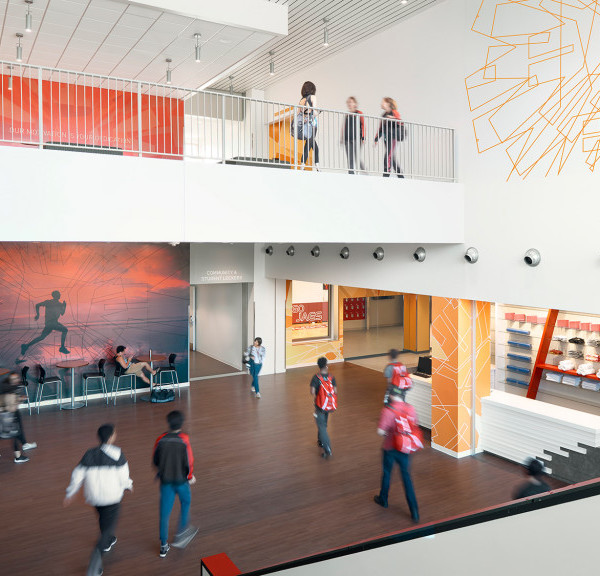Dake Wells Architecture with Perkins and Will worked together to complete the Robert Gourley Student Success Center at Glass Hall at Missouri State University in Springfield, Missouri.
Missouri State University’s College of Business resides in Glass Hall, a four-story, 170,000 square foot facility constructed in 1991 along the northern edge of the campus mall. Although named for its philanthropic donor, the building lacked openness and transparency. With faculty offices at the perimeter of the building and classrooms in the center, precious daylight is limited to a few offices, with few public spaces to foster interaction and collaboration.
In collaboration with Perkins+Will, Dake Wells Architecture was selected to re-imagine Glass Hall as a state-of-the-art education facility, emphasizing collaboration, innovation and interaction among students and faculty. Identified as the College of Business’ Student Success Center, a new four-story 40,000 square foot addition provides a new entrance into a four-story sky lit atrium as the focal point of the school. Flooded with daylight and linking all four floors in a central space, the atrium brings students, faculty and visitors together and improves way finding for the entire building. The addition culminates in an executive Board Room perched above the campus mall with grand views of the campus and community. A series of executive classrooms, glass-enclosed team rooms, interview spaces, and flexible seating areas surround the atrium. Each floor of the existing building connects to the atrium admitting daylight into the existing building. The ground floor of the existing building is re-imagined as a glass enclosed public concourse, with areas for study, a cafe, and collaborative learning. The ground floor also includes a highly visible financials lab and the highly regarded Masters program.
Architect: Dake Wells Architecture and Perkins and Will Photography: Gayle Babcock
8 Images | expand images for additional detail
{{item.text_origin}}

