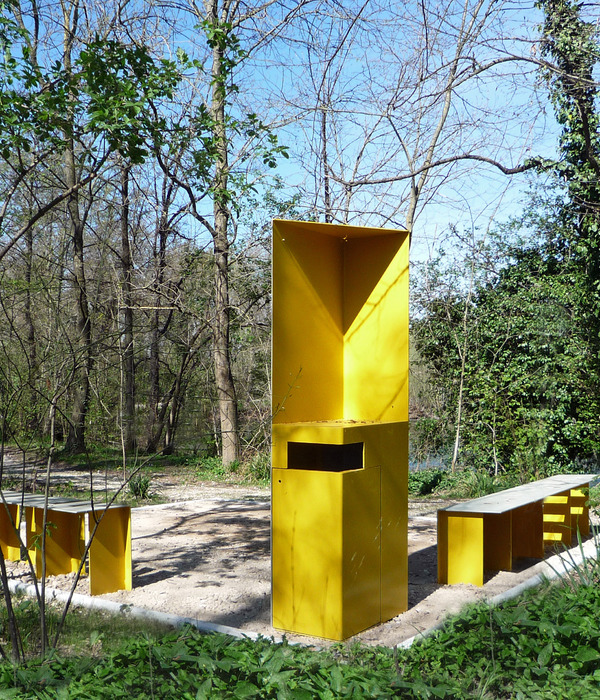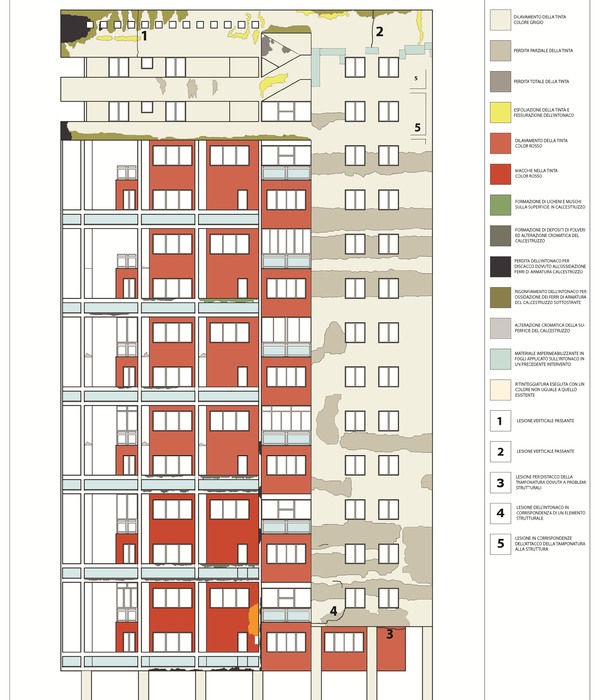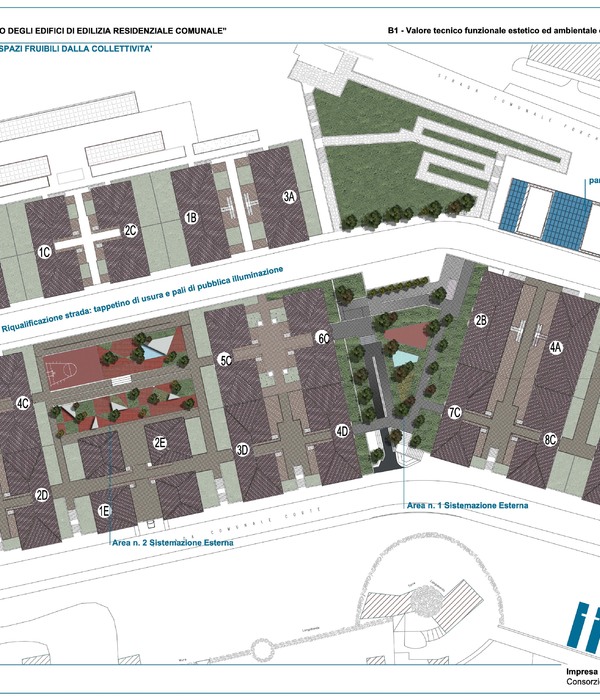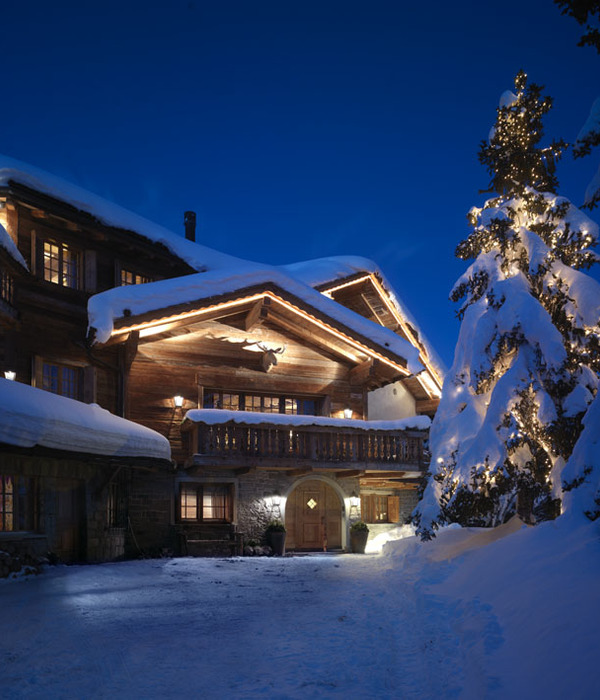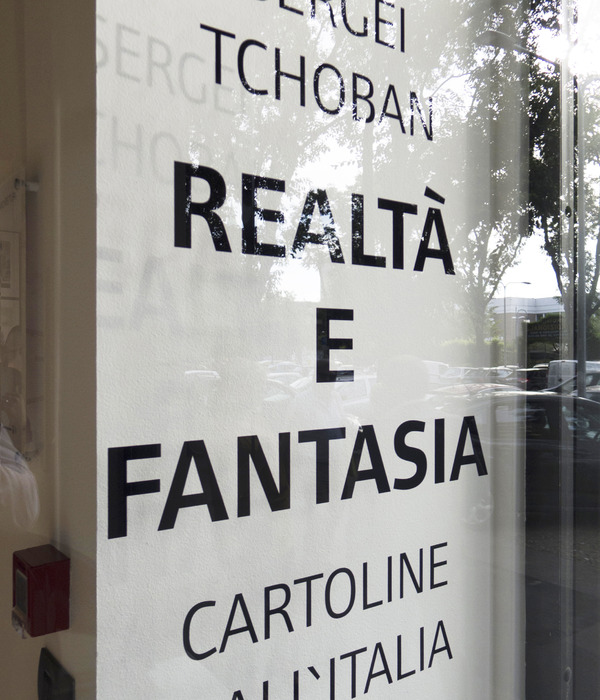本住宅位于一个T字形路口的交汇处,三面临街。除了居住空间外,客户还希望将来能在这里开设一家小型的咖啡店。因此,建筑师决定将本项目分为两个体量,每个体量均设有一个三角形的屋顶,营造出一种咖啡店的氛围。其中一个体量仅供私人使用,另一个则是半公共空间,两个体量的衔接十分自然。
The house is located at the end of T junction and surrounded by roads on three sides. The client wants to open a small coffee shop in the future. So, I made two delta roofs like a coffee shop in a mountain hut. One space is for private and the another is for half public. I connected the two spaces gently.
▼住宅外观,由两个设有三角形屋顶的体量构成,exterior view of the house that consists of two delta roofs ©Yuta Yamada
这两个三角形的屋顶已经成为了这个小镇的重要地标。住宅的周边设有生机勃勃的小花园,其建筑体量采用烧焦的雪松板作为外墙材料,从而可以在自然风化的作用下逐渐融于周边环境。而在将来,当咖啡店正式开业的时候,这座住宅就会更加完美地融入城市街道。
The exterior appearance with two delta roofs of the house is icon in the town. The trees in the garden will grow thickly and external wall by the burned cedar will decay well. The house will blend with the street when the client open a coffee shop in the future.
▼住宅周边设有小花园景观,建筑体量采用烧焦的雪松板作为外墙材料,the house with the garden and the burned cedar external walls ©Yuta Yamada
第一个体量的室内铺设着模具式地板,设有一个开放式厨房,可服务于未来的咖啡店。两个体量之间设有一个过渡空间,从而很好地保护了私人空间的私密性。建筑师细致地推敲住宅完整的交通流线,一方面保护了住户的隐私,另一方面也让室内的半公共空间与室外的城市空间很好地衔接了起来。
There’re an open kitchen which the client can use for a coffee shop in the future and floor mold living in the first space. There’re a living , plumbing ,and living space, where the client can protect privacy. I clarified the line of flow for life. I could make a house where the client can protect privacy but where the half public space and the city are connected each other gently.
▼第一个体量中的半公共区域,设有开放式厨房和天窗,将来可作为小型的咖啡店,the half public area in the first volume that can serve as a small coffee shop, with an open kitchen and skylights ©Yuta Yamada
▼第一个体量中的下层休息空间,the relaxing area on the lower floor in the first volume ©Yuta Yamada
▼第一个体量中通向上层的楼梯,the stairs leading up to the upper floor in the first volume ©Yuta Yamada
▼从楼梯看下层空间,viewing the lower floor from the stairs ©Yuta Yamada
▼上层室内空间,采用木制的斜屋顶,the upper floor with the wooden delta roof ©Yuta Yamada
▼总平面图,site plan ©HEARTH ARCHITECTS
▼平面图,floor plans ©HEARTH ARCHITECTS
▼立面图(左),剖面图(右),elevation (left), section (right) ©HEARTH ARCHITECTS
Company: HEARTH ARCHITECTS Architect: Yoshitaka Kuga Construction: built of wood Number of stories: 2 Gross area: 104.95㎡ Location: shiga /Japan Completed date: 2019.8 The name of the photographer is “Yuta Yamada”
{{item.text_origin}}




