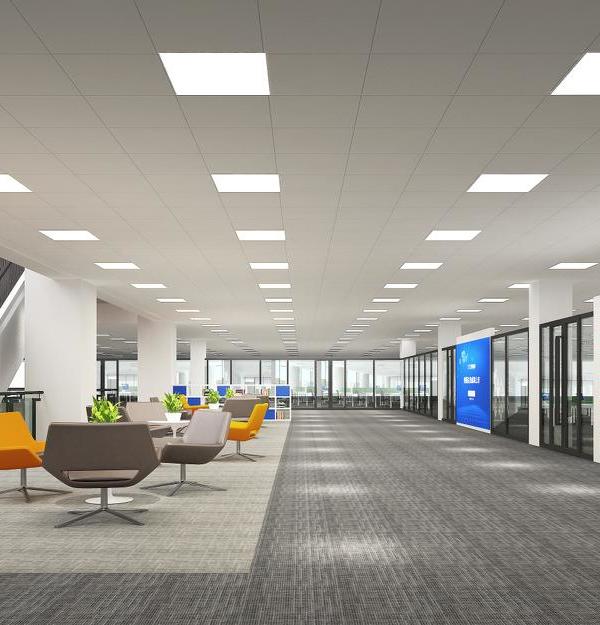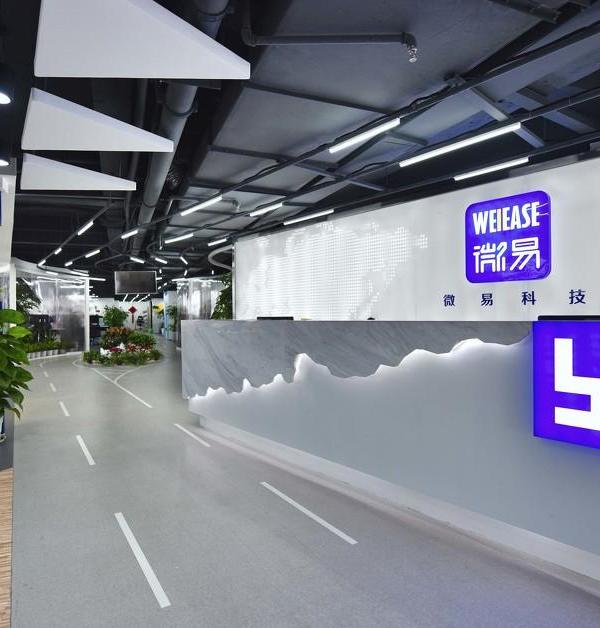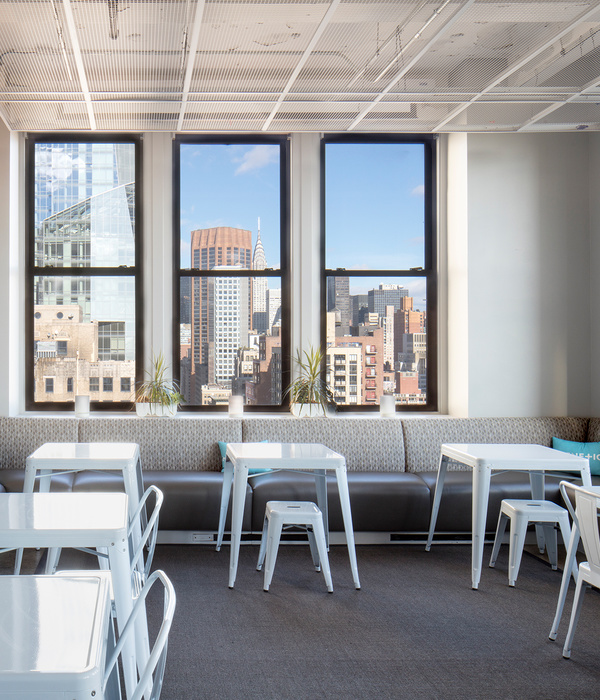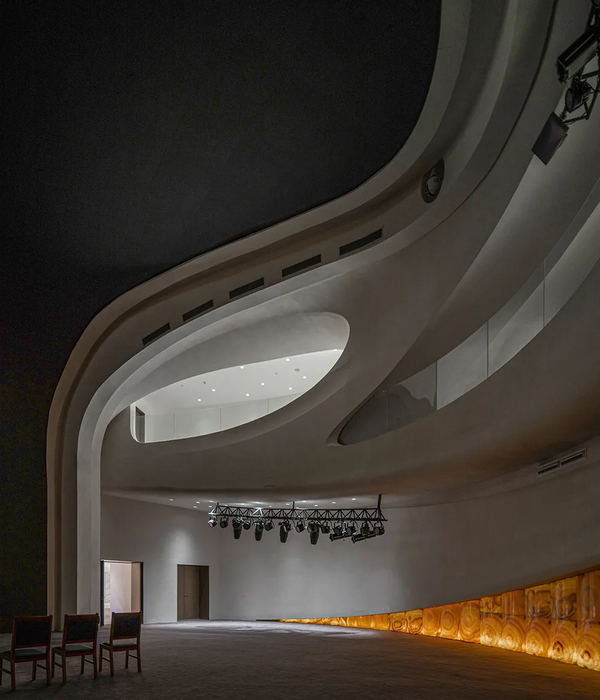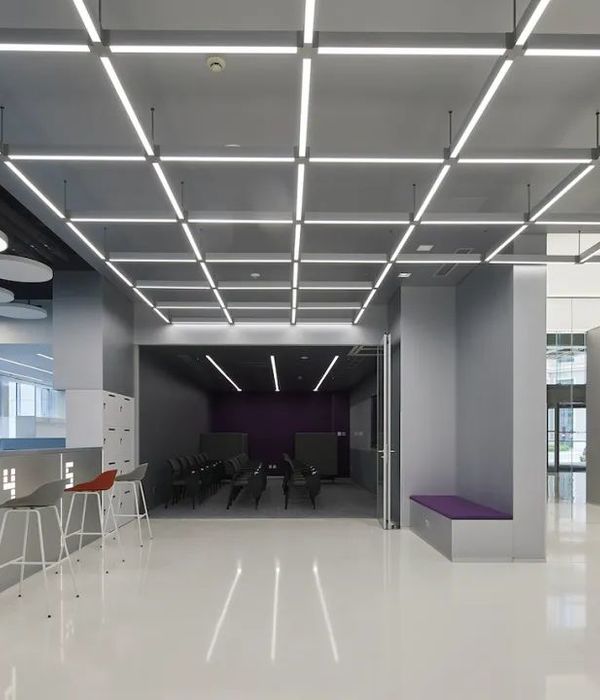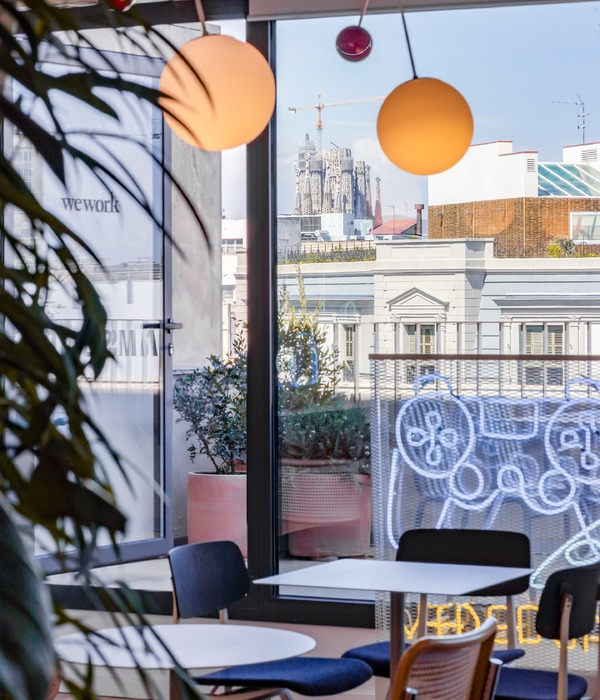South American countries union building
位置:厄瓜多尔
分类:公共设施
内容:实景照片
图片来源:Sebastian Crespo
建筑设计:UNASUR Building
图片:23张
对大楼选址的提案构思为连续的环境,中间没有任何障碍,并且综合设施有开口通往公共交通的站点。同样地,建筑大楼向后退了一些距离,从而创造了一个大的进口广场。这个设计不仅仅是为了项目,还是为了表达一种尊敬的心态,从而对环境的形成起到了重要作用。南美国家联盟的大楼是水平的结构,大楼的高度矮于纪念碑的高度。大楼坐落在更低的水平面上,大楼75%的部分都位于地下,其中包括很重要的区域。因为这样,建筑体量对环境的要求就降到了最低的水平。
这个南美国家联盟的项目不仅分析了极限内的提案。这是一个适应社会的提案,因为它为这个团体创造了露天的空间、一个图书馆和一个休闲区。这个新修建的建筑物像一个上升的U,由三个虚轴划定界限:南北轴,利用基多的La Mitad del Mundo城突出了整个建筑设计,并且由于总数或者太阳在赤道南北23.5度之间的位移,从而将这些轴线按47度角结合在一起。剩下的架构方法都包括在了东西向的轴线之中。
译者:蝈蝈
The site of the proposal has been conceived as a continuous environment without barriers and open to the public transmitting dimensional dynamic space (proposal) to the mentioned Complex. Likewise, the proposal is setback generating a large entrance plaza to the project not only, but as a gesture of respect and contribution to the immediate environment.UNASUR′s building, has a horizontal type that does not exceed the height of the monument, is located in a lower level and even solves 75% of its program underground; including significant areas. In this way the impact of a volume with a high requirement of areas is minimized.
The project for UNASUR has not only analyzed the proposal within its limits; It is a socially inclusive proposal that generates open spaces for the community, a library and recreational areas.Formally the new building appears as a volume like an ascending U delimited by three virtual axes: The North-South axis, the projection of the proposal with La Mitad del Mundo City and the combination of these axes in 47 degrees, resulting from the sum or displacement of maximum declination north (23.5 degrees) and maximum declination south (23.5 degrees) of the sun in relation to the equator. The rest of the architectural approach is enrolled in the East-West axis.
南美国家联盟大楼外部实景图
南美国家联盟大楼外部局部实景图
南美国家联盟大楼外部夜景实景图
南美国家联盟大楼外部内部会议室实景图
南美国家联盟大楼外部内部实景图
南美国家联盟大楼内部细节实景图
南美国家联盟大楼平面图
南美国家联盟大楼立面图
南美国家联盟大楼剖面图
{{item.text_origin}}


