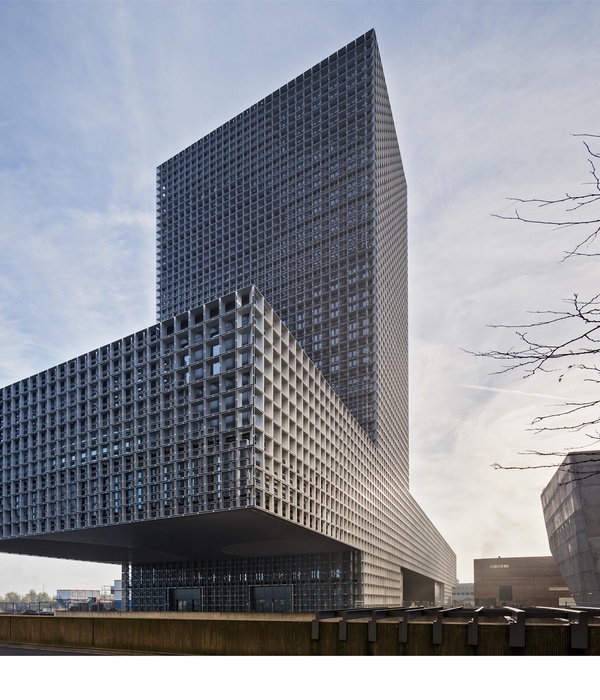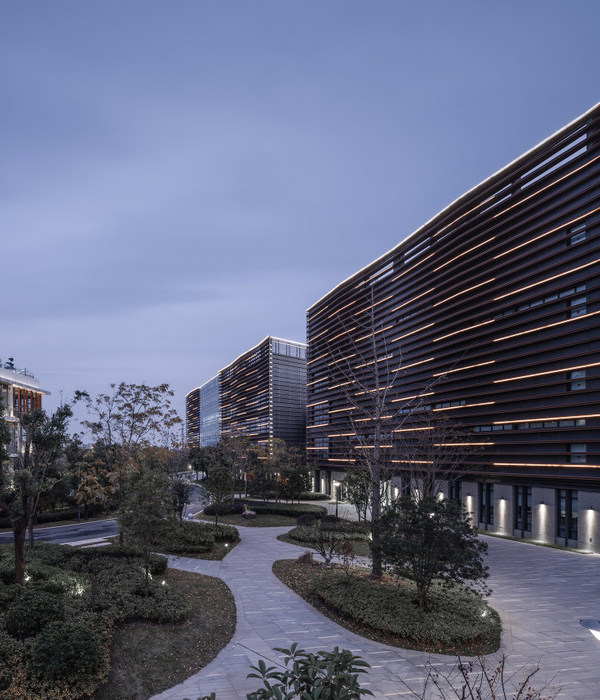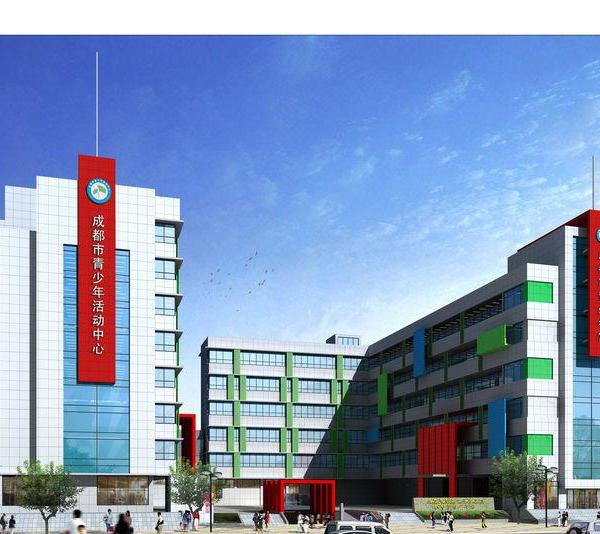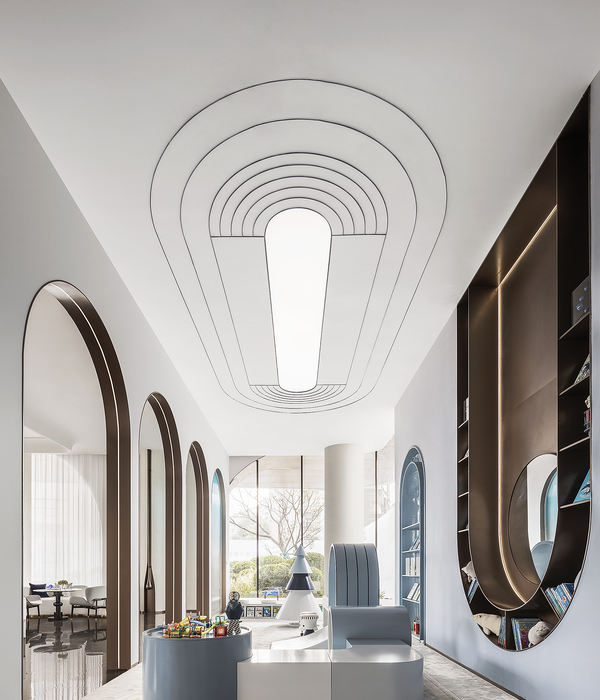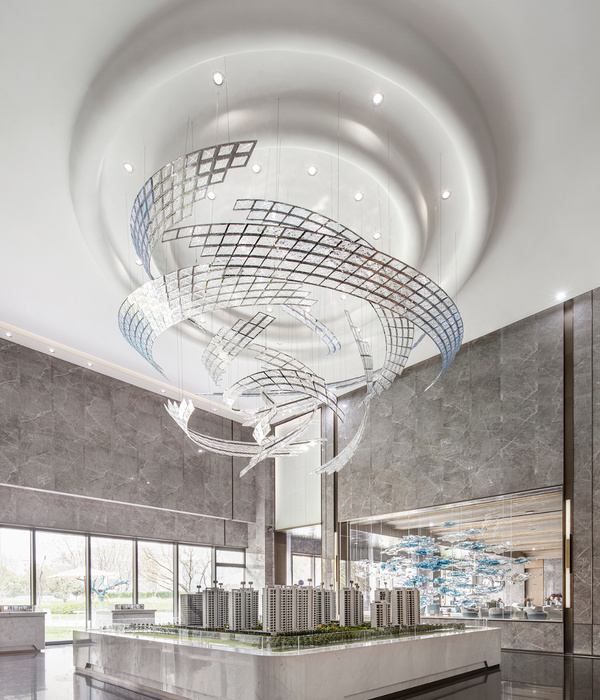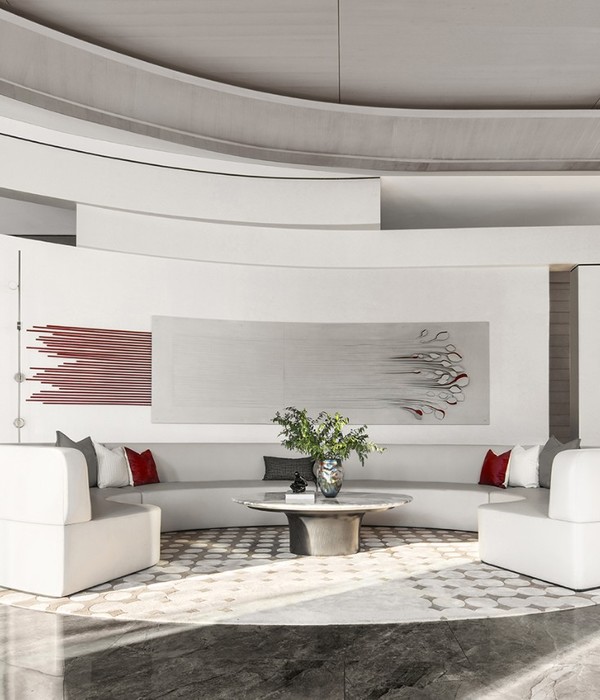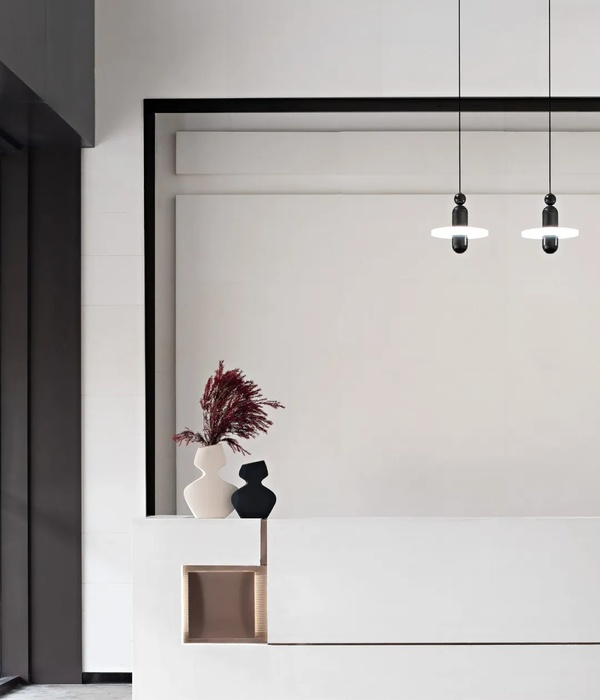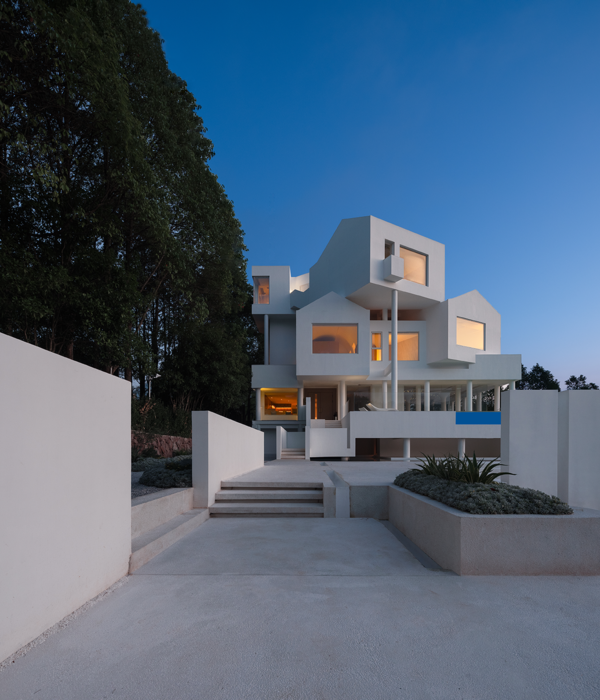▲
,点击“
搜建筑
” 关注即可
由两个机构,四个负责人,甚至更多的帮手设计。莱昂纳德-德-芬奇高中项目与我们的研究方向一致,我们通过各自的方式设计这个项目。
Carried by two agencies, four heads, and even more hands, « the universe of the Léonard de Vinci high school project resonates with our research, our respective ways of writing a project. »
技术学院的建筑需要表现出建设特点。它必须提供不断发展的方案所必需的灵活性。它必须简单而坚固,能够长期为学生和工作人员服务。
The architecture of a technical college needs to express construction. It must offer the flexibility essential to a continuously evolving programme. It must be simple and strong, able to serve students and staff over time.
这个项目开门见山。建筑的形状和结构特点源于该项目的合理要求:学院的表面积翻倍,创建了一座可容纳1200名学生的新建筑,同时保持设施的活动。
The project goes straight to the point. Shape and constructional traits arise from the rational imperatives of the programme: doubling the surface area of the college, with the creation of a new building that will accommodate 1200 students, while maintaining the facility’s activities.
新建筑分为三层。一层是技术指导区域,有车间、衣帽间和商店,围绕庭院形成U形,并向前院开放。
活动通过两条内部街道分布,这两条街道提供了自然光,促进了建筑群内的朝向。
The new building is distributed on three levels. On the ground floor are areas for technical instruction with workshops, cloakrooms and stores, forming a U around the courtyard and opening onto the forecourt. Movement is distributed via two interior streets which, as well as providing natural light, facilitate orientation within the complex.
一层建在斜坡上,这样一来,学院的学生和行政生活所在的一层与最终贯穿建筑的公园处于同一层。
这些功能通过大型有盖天井连接起来,在它们自己和外部世界之间创造了选择性的对话。
The ground floor is built into the slope, so that the first floor, where the college’s student and administrative life takes place, is on the same level as the park that will eventually run through the building. These functions are connected by large covered patios, creating a selective dialogue between themselves and the world outside.
在二楼,教室提供了公园和中央花园的独特景观。
On the second floor, classrooms provide exclusive views over the park and the central garden.
一个3.6米的承重骨架被划分成1.2米的单元构成了建筑。细木工和立面覆层、灯、散热器和电气端子保持相同的规则模式。
公用事业网络的均匀分布、开口的重复设计以及内部承重墙的缺乏,使得模块化具有真正的灵活性。
A 3.6-meter load-bearing skeleton divided into 1.2-meter units structures the building. The joinery and facade cladding, lights, radiators and electrical terminals maintain this same regular pattern. The uniform distribution of the utility networks, the repetitive design of the openings and the absence of internal bearing walls make for genuine modular flexibility.
太阳能屏的固定方式使视野开放。它们适应每个立面的朝向,并通过为一层的高玻璃墙提供刚性和支持二层的服务通道发挥结构作用。
The solar screens are fixed in such a way as to leave the views open. They are adapted to the orientation of each facade and play a structural role by providing rigidity for the high glass walls on the ground floor and support for the service passage on the second floor.
通过这种资源的节约和结构的简单化,拒绝各种任意的设计,建筑没有任何形式上的预设,并将其简化为最简单的构造形式。
Through this economy of resources and simplicity of construction, through the rejection of arbitrary design of all kinds, the architecture remains free of any formal presumption and pared down to its simplest constructional truth.
区位图
首层平面图
平面图
立面图
爆炸分析图
轴测分析图
建筑师:Colboc Sachet 建筑事务所 和TANK建筑事务所
地点:法国
面积:14880 m²
年份:2020
推荐一个
专业的地产+建筑平台
每天都有新内容
合作、宣传、投稿
请加
{{item.text_origin}}



