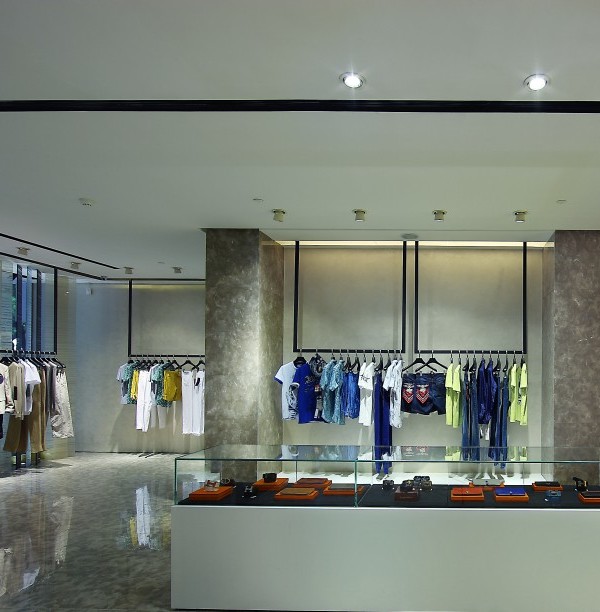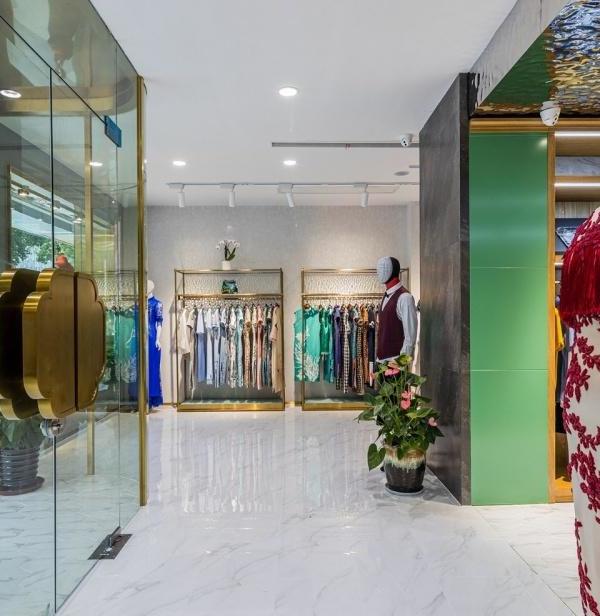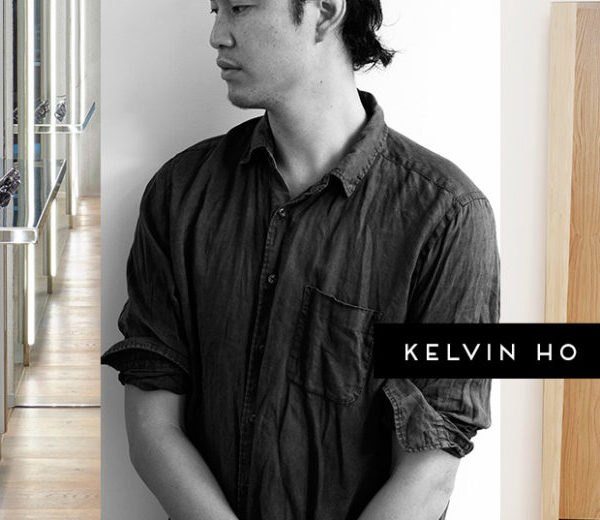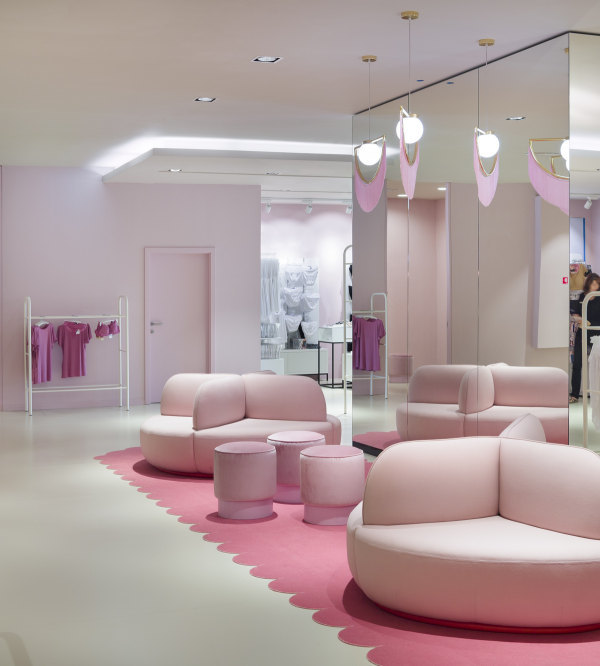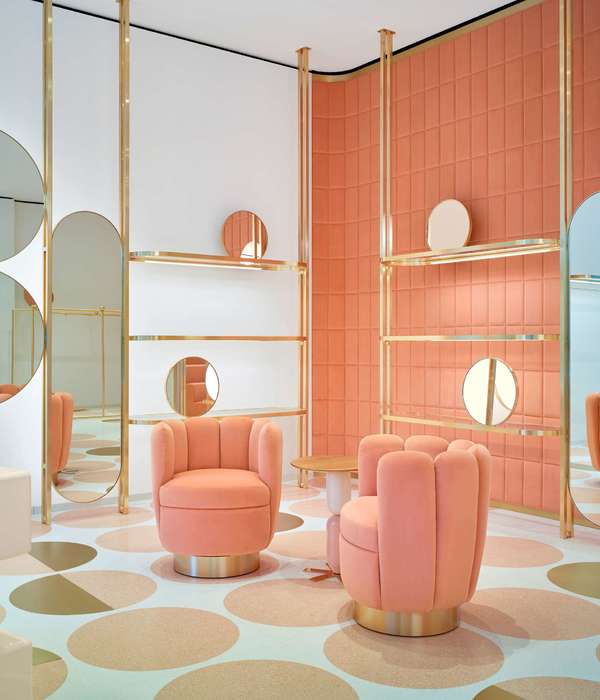Architect:Cushing Terrell
Location:Seattle, WA, USA; | ;View Map
Project Year:2023
Category:Supermarkets
Cushing Terrell partnered with longtime client, Metropolitan Market, to bring their global-inspired take on grocery to the rapidly transforming Crown Hill neighborhood of North Seattle. Their new location transformed a 30+ year-old building into a beautiful, modern shopping destination—one that both fits the context of the up-and-coming neighborhood and ties into Metropolitan Market’s brand.
An adaptive reuse project, the 38,200-square-foot building underwent significant improvements to bring about a modern, warm, and friendly aesthetic. The project comprised significant renovations to the south and west facades, and a full interior build-out including the addition of partition walls, interior finishes, new fixtures, and equipment installation. Significant improvements were also made to the loading dock to enhance delivery speed, safety, and efficiency. The city also required new electrical, water and gas services, which were adeptly incorporated into the design.
The limitations of the existing site, a required change-of-use permit coupled with strict local codes, and site disturbance regulations were constraints that pushed the design team to approach the project with creativity and focus.
To satisfy transparency requirements on the street-facing façade due to the change-of-use, which are not a typical consideration for a grocery store, the design team implemented a creative application of glazing and interior layout. The café and the deli kitchen are strategically located along this façade, which offered a unique window—literally and figuratively—into this part of a store. The result? There is no other façade in the city like Metropolitan Market’s.
Cushing Terrell also designed new mechanical, electrical and plumbing systems to modernize those critical elements and satisfy current code requirements. Rooftop units were screened so as not to detract from the overall building design.
In line with Metropolitan Market’s sustainability goals, Cushing Terrell’s refrigeration team designed a CO2 system for the store, which provides a natural, low global warming potential (GWP) alternative to synthetic refrigerants, one of the cleanest as far as the system design and the components that are required.
Although Metropolitan Market is designed to satisfy city codes and accommodate customers’ shopping needs, the overall project rises above the transactional.
“Food is about bringing people together, facilitating meaningful relationships, and feeding long-lasting memories,” said Metropolitan Market CEO, Ron Megahan.
PIC/Project Manager: Kara Eberle-Lott
Design Lead: Rebecca Muchow
Designer: Alice Wang
Architect: KuoChao Tseng
Design Technician: Rei Schultz
CAD Tech: Brad Fry
Refrigeration Lead: Chris Goslin
Civil Engineer: Caleb Minnick
Mechanical Engineer: Mike Amestoy
Electrical Engineer: Tyler Victorino
Structural Engineer: Dane Jorgenson and Brandon Besser
Landscape Architect: Stephanie Donovan
Roofing/Building Envelope: Brady Gauer
Architect: Cushing Terrell
Interior Designer: KM DESIGN
Contractor: Abbott Construction
Civil Engineer: Cushing Terrell
Structural Engineer: Cushing Terrell
Mechanical Engineer: Cushing Terrell
Electrical Engineer: Cushing Terrell
Plumbing: Cushing Terrell
Refrigeration design (CO2): Cushing Terrell
Geotechnical Engineer: Terracon
Landscape: Cushing Terrell
Lighting: Capitol Lighting/Metropolitan Market/Cushing Terrell
Exterior Signage: Plumb Signs
Client: Metropolitan Market, Good Food Holdings
Kevin Scott
▼项目更多图片
{{item.text_origin}}

