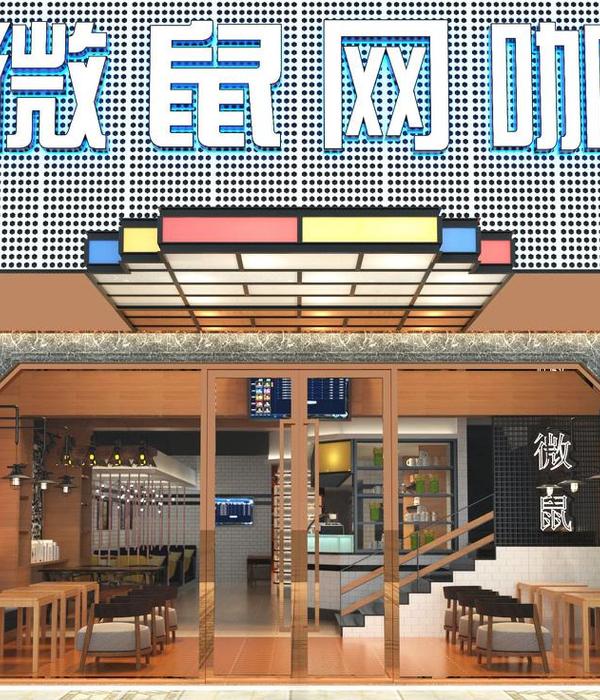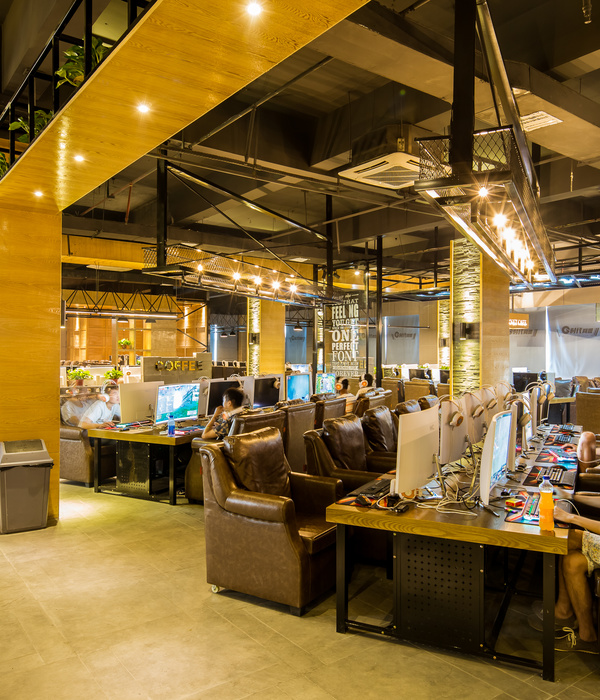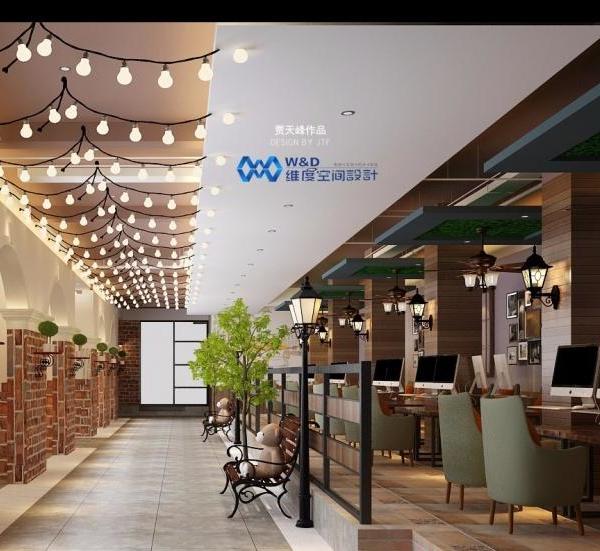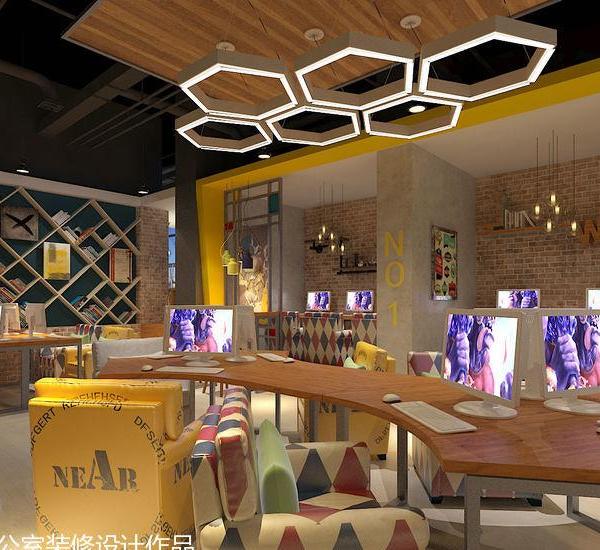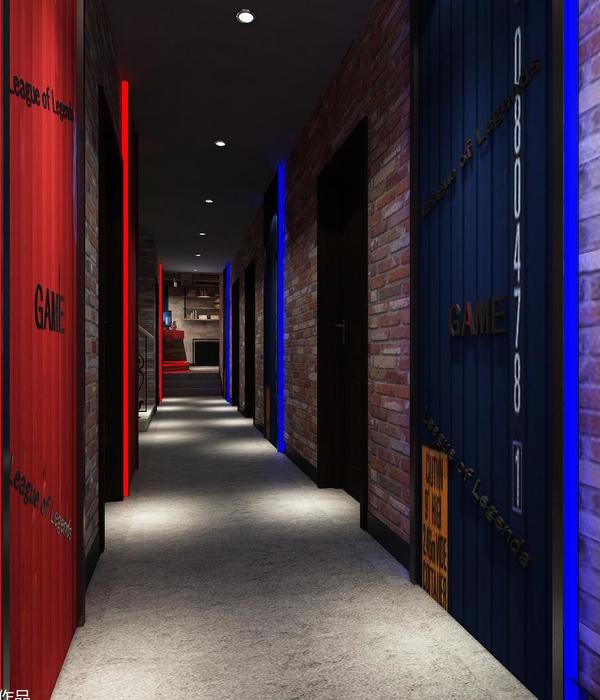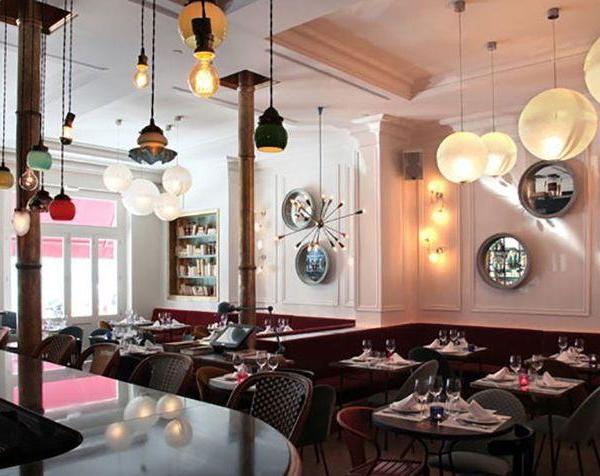2021年春,Baja Club酒店的盛大开幕吸引了人们的目光。项目坐落于墨西哥历史中心La Paz的美丽海滨带,在一栋20世纪初的别墅的基础上进行了重新装修,新增的四层十分优雅、别致。改造由Max von Werz Arquitectos和Jaune Architecture共同完成,酒店内部共包含32间客房和套房以及游泳池、水疗中心、餐厅与露天酒吧等。Grupo Habita的项目一如既往,吸引着时髦的海滩游人来此观光体验。
Berlin, 19 March 2021 – Located on a beautiful plot of coastal boardwalk in the historic center of La Paz, Mexico, Baja Club’s spring 2021 opening is a welcome bright spot on the travel horizon. Here, on the Baja California Peninsula, an early 20th century villa is reborn with the addition of a chic new four-story extension. The glorious completion of an adaptive reuse project by Max von Werz Arquitectos and Jaune Architecture, the hotel houses 32 guest rooms and suites, a pool and spa, a restaurant and rooftop bar. After all, it wouldn’t be a Grupo Habita project if it didn’t have the hippest sundowner joint in town.
▼酒店鸟瞰,aerial view of the hotel ©César Béjar
▼面向大海的退台式露台 terraced outdoor space facing the sea ©César Béjar
▼退台近景,closer view to the terraced floors ©César Béjar
本案是Grupo Habita的合伙人Carlos Couturier和Moisés Micha的第十四个项目,他们调动自己丰富的经验,从传奇的Cortés海中汲取设计灵感。这座经典的庄园建筑建于1910年,曾叫做Casa Antigua,是当地Cornejo家族收获珍珠的场所。改造后,划分层次的细致修补将新旧建筑紧密地缝合在一起,延续了原房屋的时尚与低调,并通过新增的宽敞露台展示出La Paz的壮丽海景。设计精心运用了海洋元素,水平拓展的精炼造型和突出强调的木质元素都为酒店增添了一分航海时代的意境。
For their 14th project, Carlos Couturier and Moisés Micha (the duo behind Grupo Habita) looked no further than their own coastline to draw nautical inspiration from the legendary Sea of Cortés. Originally built in 1910, the classic hacienda, once known as Casa Antigua and belonging to the local Cornejo family, was the site for oyster pearl harvesting. Seamlessly blending old with new, the tiered additions maintain the sleek low-profile of the original home and provide generous terraces with views of La Paz bay. Subtle nautical connotations such as the new build’s horizontal streamlining and the use of prominent wood elements throughout the project play on the maritime context of the hotel.
▼富有韵律感的阳台,the rhythmic balconies ©César Béjar
▼木制弧形隔墙,curved timber partition walls ©César Béjar
▼阳台细部,details of the balconies ©César Béjar
Max von Werz Arquitectos和Jaune Architecture联手,更新了别墅的用途,赋予酒店新的愿景。设计借鉴了当地丰富多样的颜色、机理和手工艺,通过墨西哥陶艺、复古金属、木材和织物等材料定义了空间。此外,入口处保留了铁艺装饰的巨大双开门、高大的铁窗、裸露的木梁、瓷砖铺设的浴室以及醒目的红色水磨石地面都巧妙地致敬了历史。建筑外部,粗糙的灰泥外墙赋予房屋独特的个性,L形的新体块和32间客房错落有致,围合出中央庭院与一系列幽雅的露台花园。在亲近自然的庭院中,顾客可体验全方位的水疗服务,尽情享用希腊美食。
Tasked with the repurpose of the mission-style villa, architecture and design firms Max von Werz Arquitectos and Jaune Architecture collaborated on the new vision. Taking cues from the country’s rich tradition of colors, textures, and craftsmanship, spaces are defined by the same green and red tones common to Mexican earthenware, old metals and woods, and woven materials. Nods to the historic origins come in the form of a massive double door main entrance with original ironmongery, tall ironwork windows, exposed wood beams, tiled bathrooms, and striking red terrazzo floors. Outside, a rough stucco façade highlights the villa’s character, while the L-shaped new build and 32 rooms frame a central courtyard, creating clusters of peaceful patios and gardens. From the central courtyard, guests will feel cocooned in the intimate nature of the property, while a full spa experience is available, as is a restaurant concept centered around Greek flavors.
▼酒店沿街外观,street view of the hotel ©César Béjar
▼酒店入口,entrance © Grupo Habita
▼回看入口大门,look back at the entrance door ©César Béjar
▼接待区,序列性的空间,reception with a sequenced space ©César Béjar
▼丰富的材质,the rich materials © Grupo Habita
▼公共空间,the public area © Grupo Habita
▼餐厅,restaurant ©César Béjar
▼餐厅细部,details of the restaurant ©César Béjar
一座宽敞的旋转楼梯被设置在新建筑两翼的连接处,解决了竖向流线的问题。它如同雕塑一般,是加建部分的核心元素。楼梯的踏步与扶手比例舒适,将游客快速带到上层客房以及屋顶落日吧,帮助位于室外大厅中的电梯分散客流。
Vertical circulation is resolved in form of a generous helical staircase positioned at the hinge point between the two wings of the new building. It’s an almost sculptural element and the centrepiece of the addition. Due to its comfortable tread to riser ratio, it sweeps visitors up to the upper guest room levels and the rooftop sunset bar with an ease that disincentivizes the use of the elevators which are located off of the same open–air lobby space.
▼旋转楼梯连接客房层与室外庭院 spiral staircase connecting the outdoor courtyard and the upper floors ©César Béjar
▼楼梯近景,closer view to the spiral staircase ©César Béjar
新的泳池被设置在安静的室外庭院中。景观设计公司PAAR设计的巨大砖砌平台延续了建筑中厚重砖墙的语言,上方摆有一盆盆鸡蛋花和日光浴床,人们可以从这里欣赏由光滑的墨西哥手工灰泥Chukum包裹的泳池风光。
A new pool is located in one of the peaceful outer courtyards. Large brick platforms conceived by the landscape designers PAAR continue the language of the massive brick property walls and accommodate potted plumerias and sunbeds with a view to the swimming pool finished in the smooth artisanal Mexican stucco Chukum.
▼露天泳池,open-air swimming pool © Grupo Habita
▼砖砌平台和躺椅,brick platforms and sunbeds © Grupo Habita
▼泳池与沙滩,the open swimming pool and the sand beach ©César Béjar
▼泳池由墨西哥手工灰泥Chukum制成 swimming pool finished by artisanal Mexican stucco Chukum © Grupo Habita
客房走廊同样位于室外,由百叶遮挡,形成对流通风。设计师在可能的地方均采用被动式解决方案。新建筑悬挑的钢筋混凝土楼板亦是被动遮阳元素,大幅度减少了室内的阳光辐射,最小化对空调的依赖。项目中随处可见的水元素带来蒸发作用,让室外空间在La Paz炎热干燥的沙漠气候中也充满生机。
Guest–room corridors are also open–air, shaded by brise–soleil elements that promote cross ventilation. Passive design solutions were employed where possible. For instance, the new build’s cantilevered reinforced concrete floor plates serve as passive shading elements that vastly reduce solar heat gain to the interior spaces and minimize the dependence on mechanical air conditioning. Numerous water elements throughout the project cause evapotranspiration and thus refresh the outdoor spaces in La Paz’ hot and dry desert climate.
▼走廊,corridor ©César Béjar
▼客房,guest room ©César Béjar
▼木格栅制成的背板,head board made of wooden trellis © Grupo Habita
▼使用红色瓷砖的浴室,bathroom using red tiles ©César Béjar
▼客房阳台中的座位 seatings in the balcony of the guest room ©César Béjar
Grupo Habita与当地工匠紧密合作,顺应周边自然环境,以生态导向为原则进行设计。项目中,生态策略的核心便是恢复原有的凉棚以保护场地中的天然植被,此外,露天餐厅还促进了顾客和室外绿植的互动。与之前一样,Carlos Couturier和Moisés Micha通过多方紧密合作将本土体验融入了酒店的各个方面。正如Carlos Couturier所说,“当地的自然环境与传统氛围是项目的核心所在,在建造酒店时,我们每次都会与当地团队取得合作。也正因如此,顾客将在Baja Club酒店体验到热情好客的本土氛围。”
Working with local artisans, Grupo Habita paid special attention to respect the surrounding environment through an implementation of bioclimatic design. Central to this approach, an original pergola was restored—integral to the preservation of native vegetation. An outdoor kitchen encourages further guest interaction with the open-air and extensive greenery. As with their previous projects, the duo’s commitment to infusing the local experience into every aspect of the hotel comes from collaborating in a holistic sense. “We use a local team every time we build a hotel—the surroundings and their local traditions are the very heartbeat of our projects,” says Carlos Couturier. ‘’The idea is for guests to feel welcomed by the hosts of the Baja Club.’’
▼黄昏,从屋顶露台远眺大海 view to the sea from the rooftop terrace in the dusk ©César Béjar
▼模型,model ©Rodrigo Chapa
▼一层平面图,ground floor plan ©Max von Werz Arquitectos + Jaune Architecture
▼二层平面图,first floor plan ©Max von Werz Arquitectos + Jaune Architecture
▼三层平面图,second floor plan ©Max von Werz Arquitectos + Jaune Architecture
▼四层平面图,third floor plan ©Max von Werz Arquitectos + Jaune Architecture
▼屋顶平面图,roof floor plan ©Max von Werz Arquitectos + Jaune Architecture
▼立面图,streetfront elevation ©Max von Werz Arquitectos + Jaune Architecture
▼剖面图,section ©Max von Werz Arquitectos + Jaune Architecture
{{item.text_origin}}

