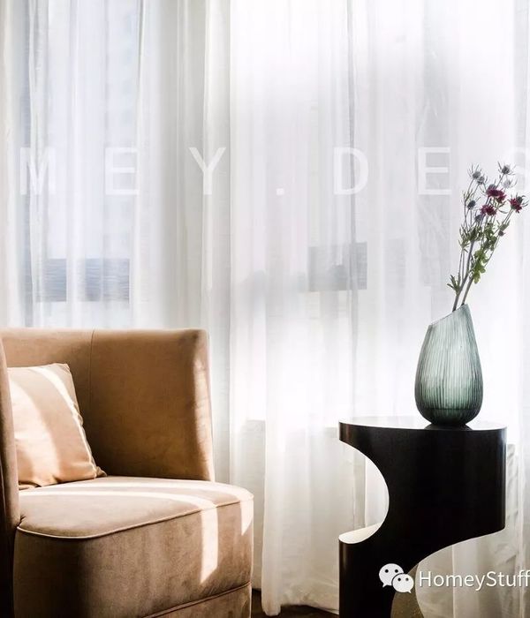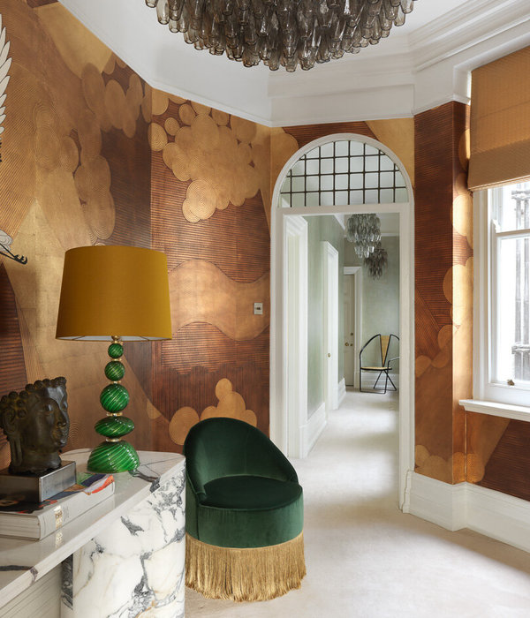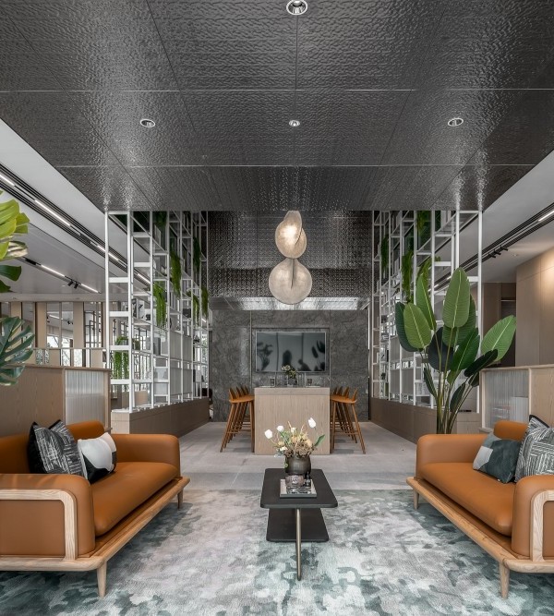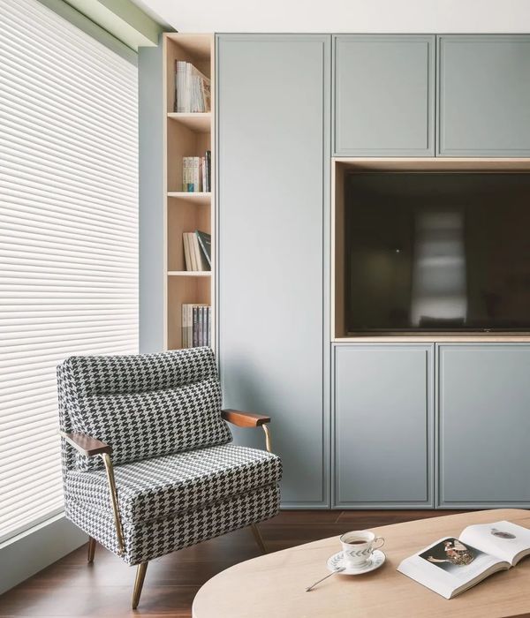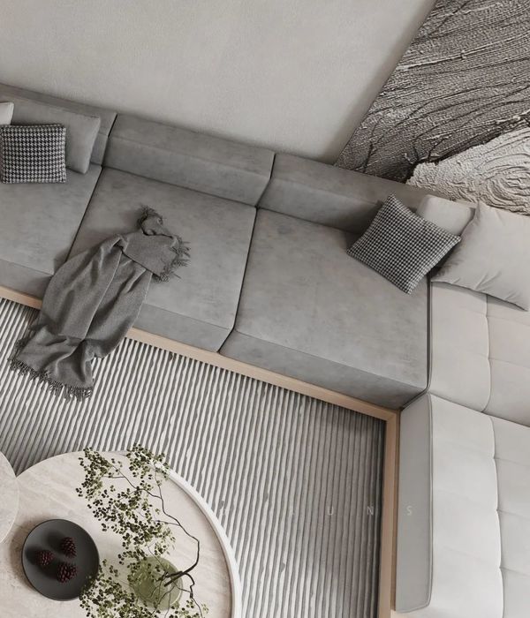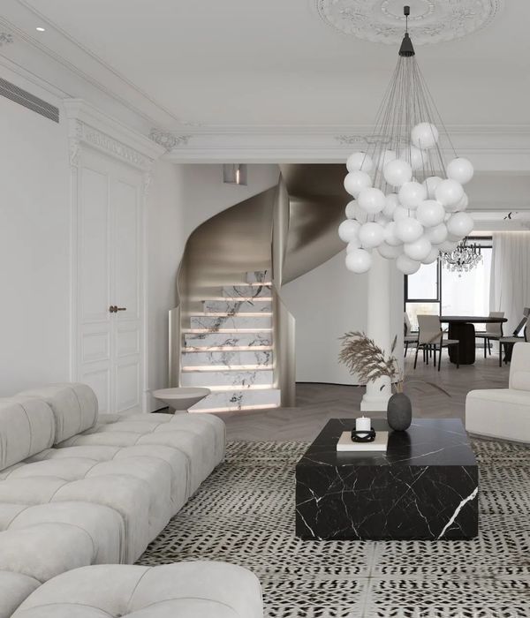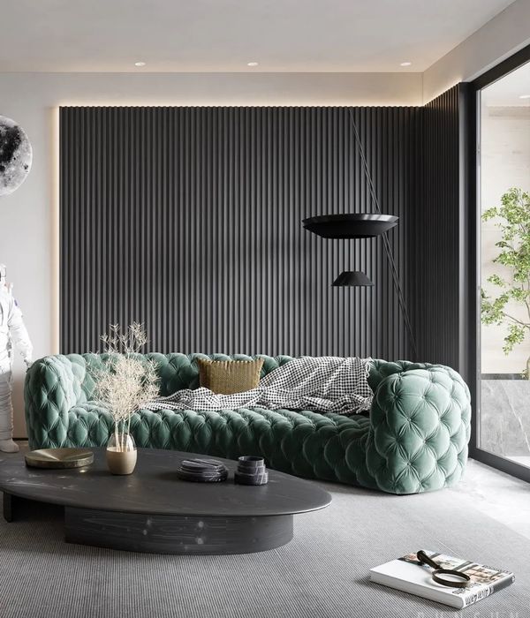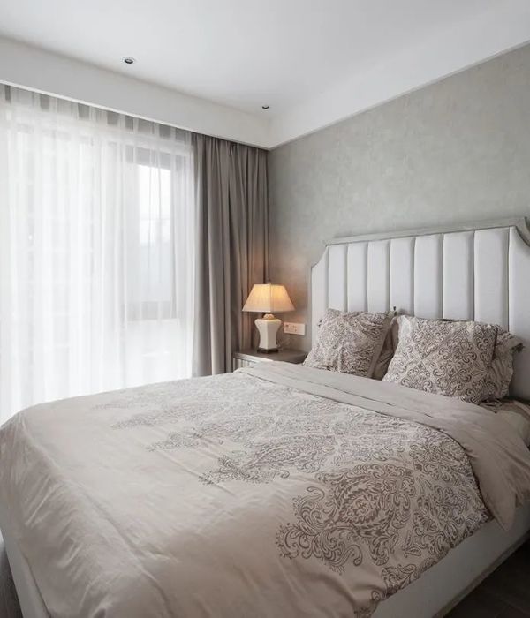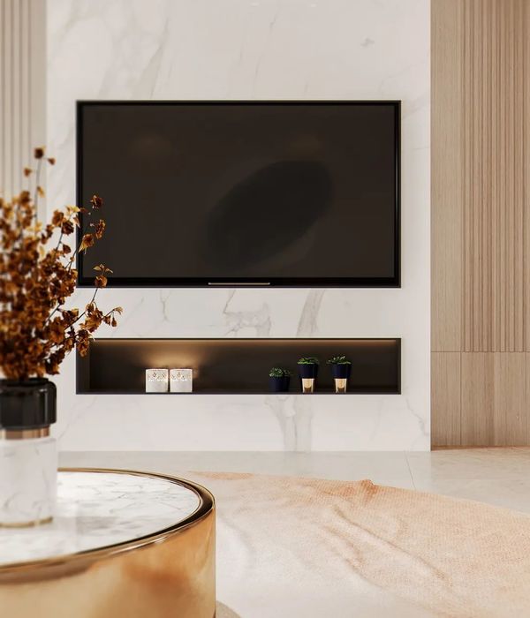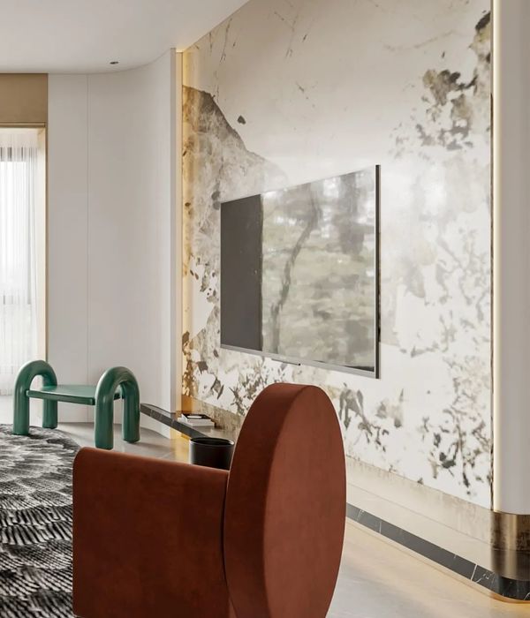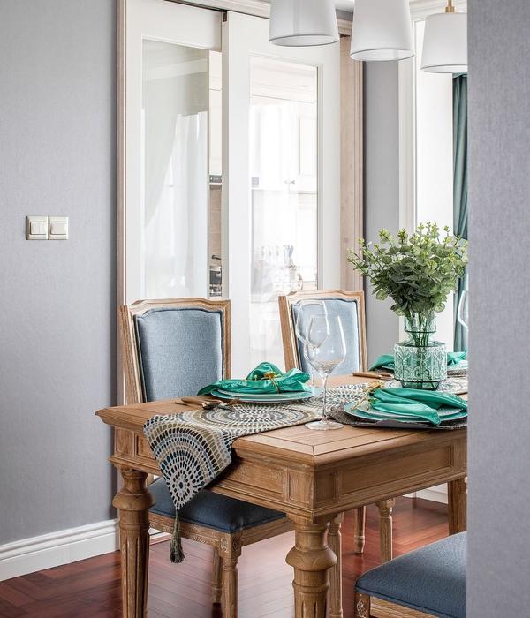- 项目名称:郑州北龙湖·金茂府
- 建筑设计:PTA上海柏涛
- 设计团队:第九事业部
- 设计主创:徐广伟,冯波,阮维庆
- 团队成员:周吉林,瞿晓,黄伟祺,庞博
- 景观设计:凯盛上景(北京)景观规划设计有限公司
- 项目地点:中国·河南·郑州
- 用地面积:55930平方米
- 建筑面积:94522平方米
- 设计时间:2016年10月
“城市文化最重要的意义,在于作为人们共有的原始记忆,能够超越时代流传下去。”
“The most important significance of urban culture is that as a primitive memory shared by people, it can be passed down beyond the times”
——安藤忠雄 Tadao Ando
城市的文化由建筑塑造,建筑又该如何运用风格派的艺术语言,将形态和体块赋予中原腹地历史文化名城,让城市充满温暖的人文情怀,以形而下的实际载体为人类提供形而上的思想之道?
The city’s culture is shaped by architecture. How should architecture use the artistic language of stylistics to give shape and volume to the concept of a historical and cultural city in the hinterland of the Central Plains, so that the city is full of warm humanistic feelings, and the actual carrier of the metaphysical provides human beings with metaphysics Way of thinking?
本项目位于郑东新区龙湖片区,距离河南省政府直线距离3千米,距离北环商圈5千米,距离CBD商圈2.5千米,距离大学城区4千米。坐拥优越的地理区位。
The project is located in the Longhu area of Zhengdong New District,3KM from the Henan Provincial Government as a straight line, 5KM from the Beihuan business district, 2.5KM from the CBD business district, and 4KM from the University District. Sitting on a superior geographical location.
文脉策略 · Context Strategy
中国府院文化:天人合一。府院,是指由屋宇和庭院围合的组群建筑,屋宇为阳(实),庭院为阴(虚),虚实结合,阴阳合德,天人合一。
Chinese government culture: harmony between man and nature. A mansion refers to a group of buildings surrounded by houses and courtyards. The houses are yang (real), the courtyard is yin (virtual), the combination of virtual and real, the combination of yin and yang, and the unity of nature and man.
府院为人与自然环境和谐秩序,提供了完美契机。
The courtyard provides a perfect opportunity for the harmonious order between man and the natural environment.
新中式解读 · New Chinese Interpretation
郑东新区北龙湖区建筑外立面风格要求:新中式建筑风格,坡屋顶建筑形式,浅暖色系。
在规划风格立面的限制下,周边项目都是梁柱体系的新中式立面风格,如何突破千篇一律的建筑立面形象?保留传统中式三段式的建筑比例,用现代手法、现代材料、简化提炼中式建筑符号,使建筑更加简洁现代,同时又具有中式韵味。
Under the restriction of the planning style facade, the surrounding projects are all the new Chinese facade style of beam and column system. How to break through the same architectural facade image? Retaining the traditional Chinese three-stage architectural proportions, using modern techniques and modern materials to simplify and refine Chinese architectural symbols, making the building more concise and modern, and at the same time specific Chinese charm.
△ 局部效果
△立面节点大样构造
用现代的建筑材料和设计手法将传统元素抽象化表达,传承古建筑的神韵和精髓。
Use modern building materials and design techniques to abstract and express traditional elements to inherit the charm and essence of ancient buildings.
空间秩序 · Spatial Order
整体规划运用了“轴线+院落”的建筑布局形式,传承了中国传统官式建筑格局中主次轴线和多进院落的组合形式,体现了秩序、端庄与尊贵的气质。
The overall plan uses the architectural layout form of "axis + courtyard", inherits the combination of primary and secondary axes and multi-entry courtyards in the traditional Chinese official architectural pattern, reflecting the order, dignity and noble temperament.
立面秩序 · Spatial Order
从传统中式官邸建筑中汲取灵感,遵从布局对称、恢弘大气、层次分明的整体秩序。屋顶设计运用了中国传统建筑经典符号:坡屋顶、飞檐、青砖黛瓦,并用现代的建筑材料和设计手法将传统元素抽象化表达,传承古建筑的神韵和精髓。建筑主体线脚横显竖隐,立柱及横向线脚的设计结合了简洁干净的现代手法。同时规整大片的玻璃面设计是将“公建化”的独特理念与国际化手法相融合,在功能与形式相结合的同时打造国际化豪宅理念的质地与美感。
It draws inspiration from the traditional Chinese-style mansion building, and follows the overall order of symmetrical layout, grandeur and distinct levels. The roof design uses the classic symbols of traditional Chinese architecture: sloping roofs, cornices, blue bricks and black tiles, and uses modern building materials and design techniques to abstract and express traditional elements to inherit the charm and essence of ancient buildings. The main building's moldings are displayed horizontally and vertically, and the design of the columns and horizontal moldings combines simple and clean modern techniques. At the same time, the large-scale glass surface design integrates the unique concept of "public construction" with international techniques, and creates the texture and beauty of the concept of international luxury while combining function and form.
建筑材质 · Building Material
整体采用温暖的浅米黄色沉香云纹石材,纹理丰富质感细腻。封闭式干挂幕墙体系配以深香槟色金属型材诠释屋顶和门窗阳台的装饰,彰显端庄典雅的品质。
The whole is made of warm light beige agarwood moire stone with rich texture and delicate texture. The closed dry-hanging curtain wall system is accompanied by deep champagne-colored metal profiles to interpret the decoration of the roof, doors, windows and balconies, demonstrating the dignified and elegant quality.
匠心文化 · Ingenuity Culture
效果图 △
实景图 △
郑州北龙湖金茂府汲取了中原腹地历史文化名城的概念,色彩、布局、结构均取材传统中式官邸的意境,同时运用风格派的艺术语言,将形态和体块抽象化,结合现代的空间组合、材料处理及构造手法,在理性的几何中寻找与场所的感性契合。忠实的元素与意象被提炼出来,与历史文化名城深厚的文化底蕴亲切相融。郑州通过以“人”的视角为原点,在探讨个体与城市的关系中寻找到更好的可能性,与每一个生活在城市中的人,共同探寻更美好的城市生活,让城市充满温暖的人文情怀和积极向上的正能量。
Zhengzhou Jinmao draws on the concept of a historical and cultural city in the hinterland of the Central Plains. The colors, layout, and structure are all based on the artistic conception of traditional Chinese mansions. At the same time, it uses the artistic language of the style school to abstract the form and volume, combined with modern space combination and material processing. And constructive methods, searching for the perceptual fit with place in rational geometry. Faithful elements and images have been refined, and they blend intimately with the profound cultural heritage of historical and cultural cities. From the perspective of "people", Zhengzhou explores how to find better possibilities in the relationship between individuals and the city, and seeks a better city life with everyone living in the city, and makes the city full of warmth humanistic feelings and positive energy.
项目档案
开发企业 中国金茂郑州公司
建筑设计 PTA上海柏涛
设计团队 第九事业部
设计主创 徐广伟、冯波、阮维庆
团队成员 周吉林、瞿晓、黄伟祺、庞博
景观设计 凯盛上景(北京)景观规划设计有限公司
项目地点 中国·河南·郑州
用地面积 55930平方米
建筑面积 94522平方米
设计时间 2016年10月
摄 影 须然建筑摄影 邬涛
部分图片源自甲方
{{item.text_origin}}


