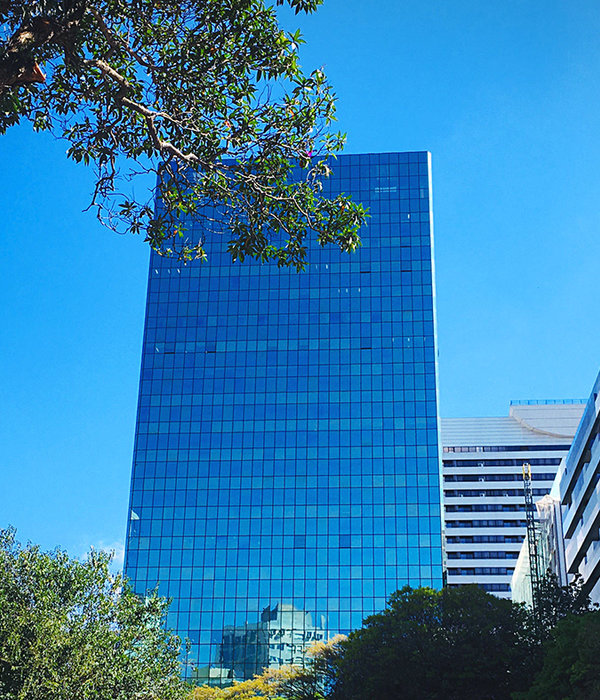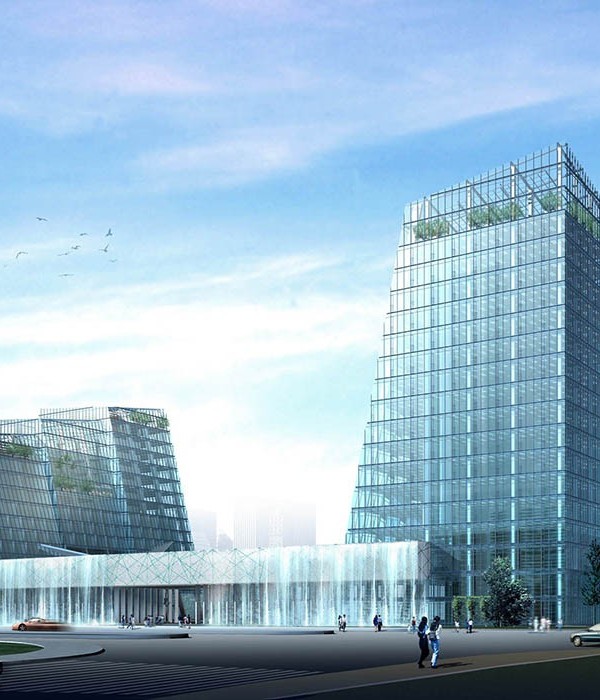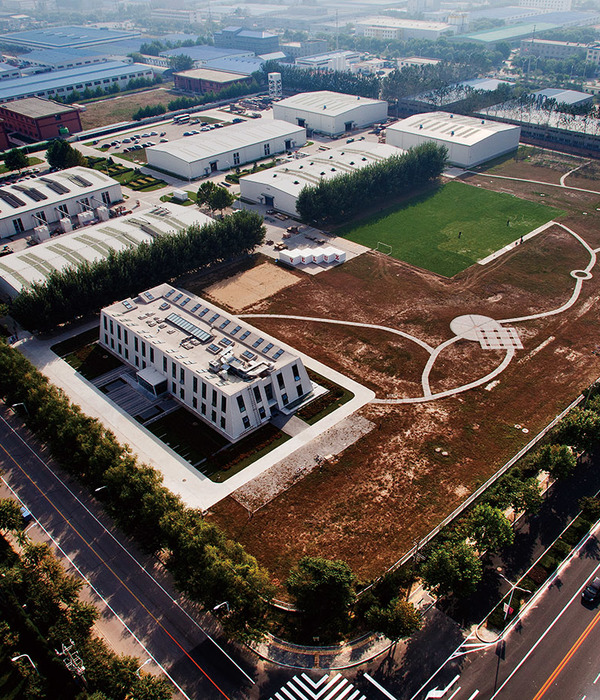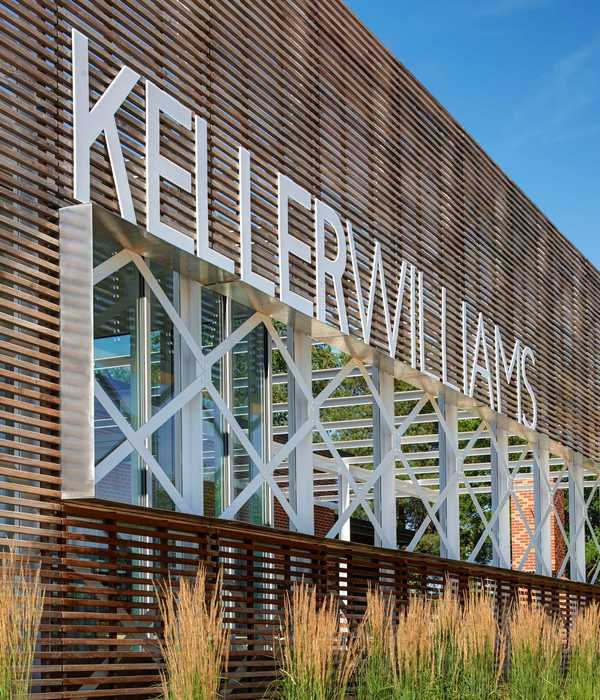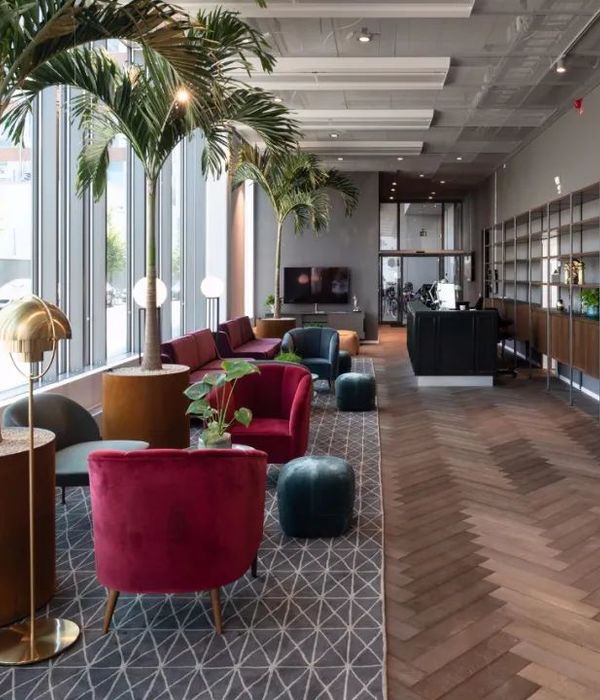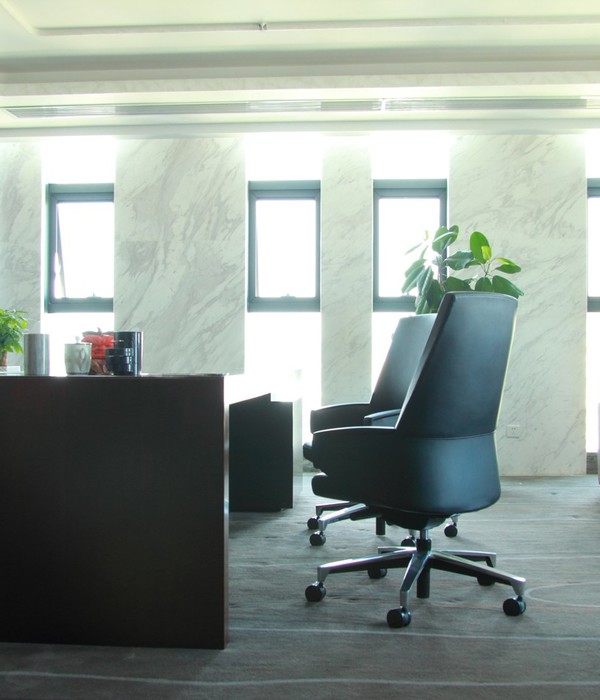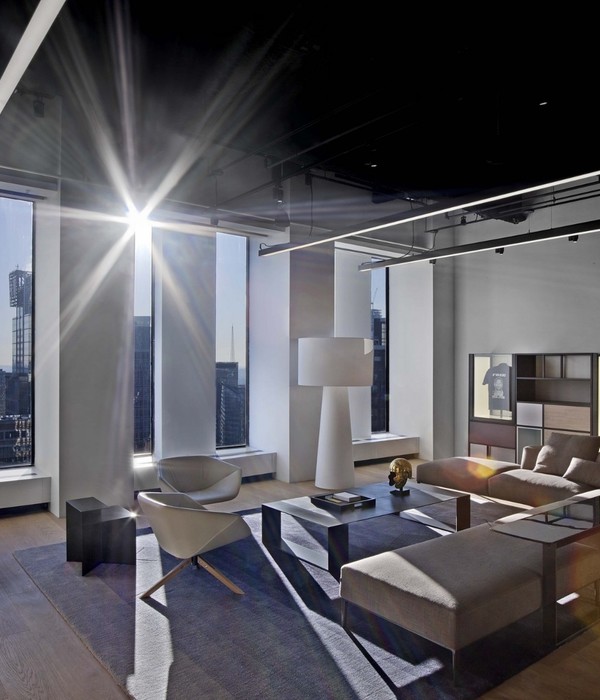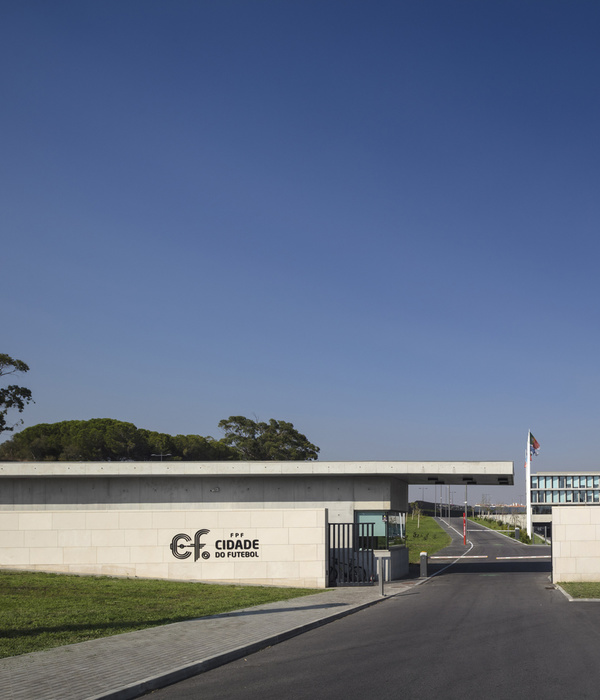Architects:Câmara Municipal de Santo Tirso
Area :1692 m²
Year :2021
Photographs :GCARQ
Architects In Charge : Nuno Pinto
Project Team : Gonçalo Castro; Jorge Nuno Monteiro
Clients : Câmara Municipal de Santo Tirso
Engineers : Susana Garcia; Celso Ribeiro; Manuel Silva; Joaquim Gomes; P2E
City : Santo Tirso
Country : Portugal
As in previous interventions, and following them, the character and language of the existing building was preserved, for being an integral part of a period industrial complex, still showing a strong symbolic content alive in the city but which extends to the region.
The building has three functional, distinct but complementary nuclei: one, the largest, for the exhibition area, another for the reserve areas, installed in the basement of the building, and a third for the installation of documentary and interpretive spaces, where activities of a formative and communication nature will take place, suitable for holding small conferences, workshops and other similar programming.
An early assumption was the respect for the architectural and urban coherence of the factory complex, despite the fact that this was a program and intention that would have to give, and gave, primacy to the exhibition and interpretation of the work of one of the most important Portuguese sculptors.
This explains why, inside, the facades are hidden, now belonging to a continuous technical path, lending the space the neutral conformation mentioned above, appropriate to the museological programme. In any case, the existing openings remain, indirectly casting light into the exhibition halls.
The existing volumetry was rigorously maintained, even though it was necessary to reinterpret some of the compositional resources present in it, as well as attach a volume that is intended for the main entrance.
Traces of the history of the building and the Factory appear, here and there, but no more than symbolically: in the large service desk, a piece executed with bundles of blended fabric, or in the application of dissonant textures in furniture and equipment designed to contain infrastructures. Following on from a solution already applied in previous interventions carried out in the Factory naves, it was also decided to install space "containers" as if they were small buildings, with their autonomous syntax, to accommodate them in a hidden way. Special mention should be made of the outdoor patio, located right in the centre of the building, where the necessary air conditioning equipment is operating.
The antiquity and the state of partial ruin of the building imposed its integral infrastructure, with new networks and systems, in order to comply with current regulations and reflect the current principles of energy efficiency and environmental sustainability.
▼项目更多图片
{{item.text_origin}}

