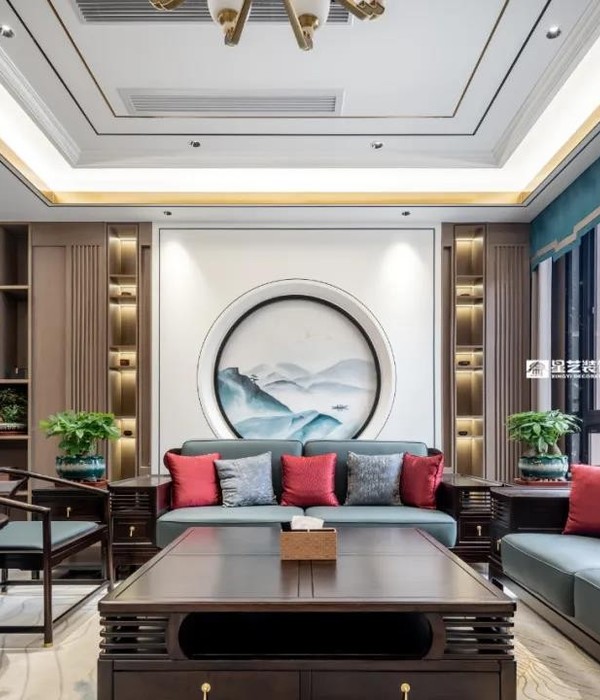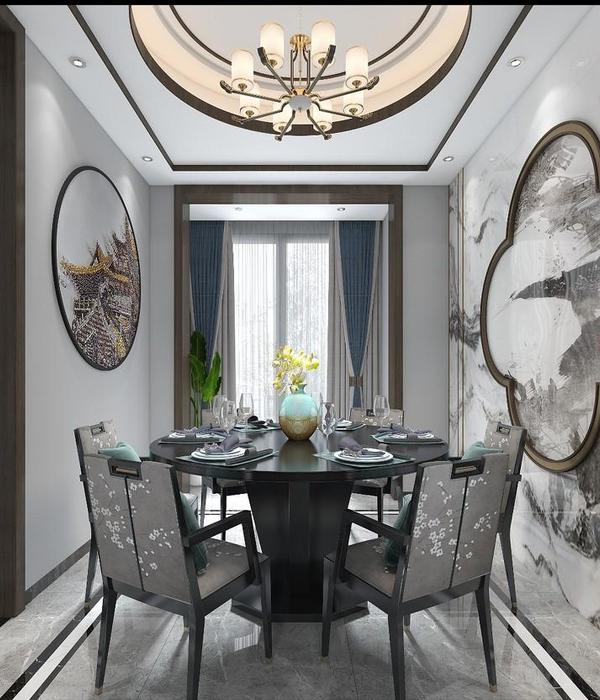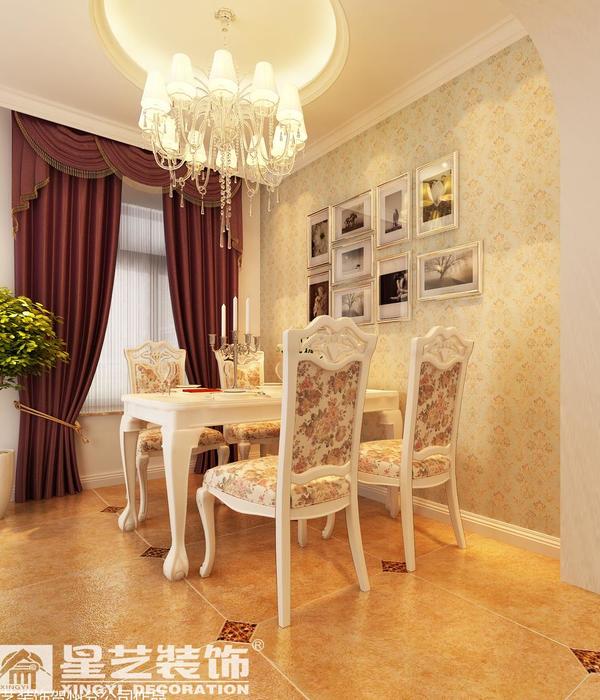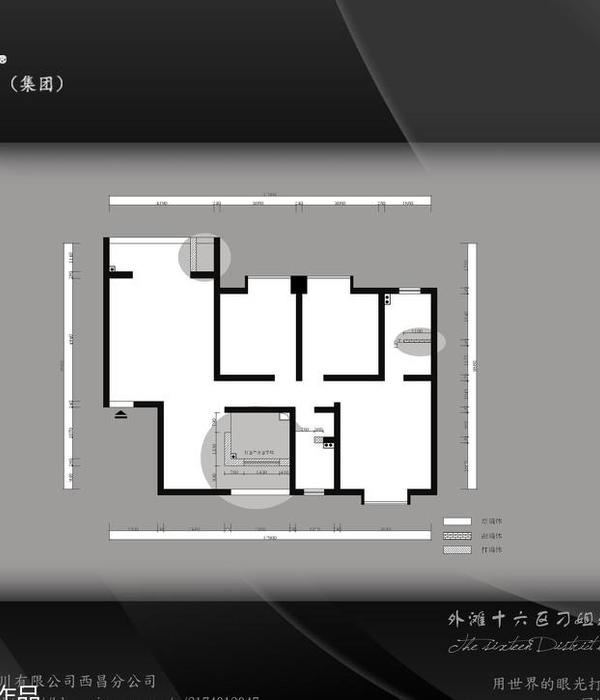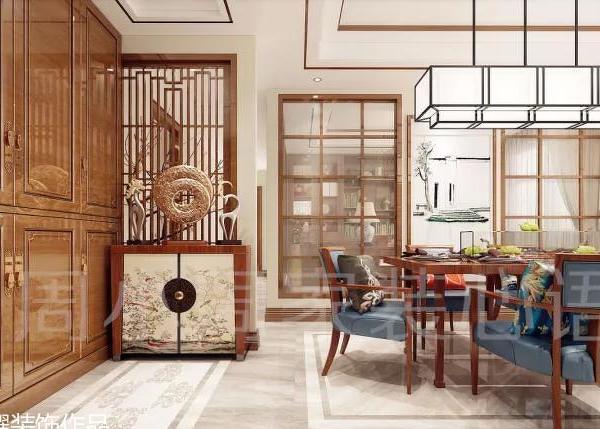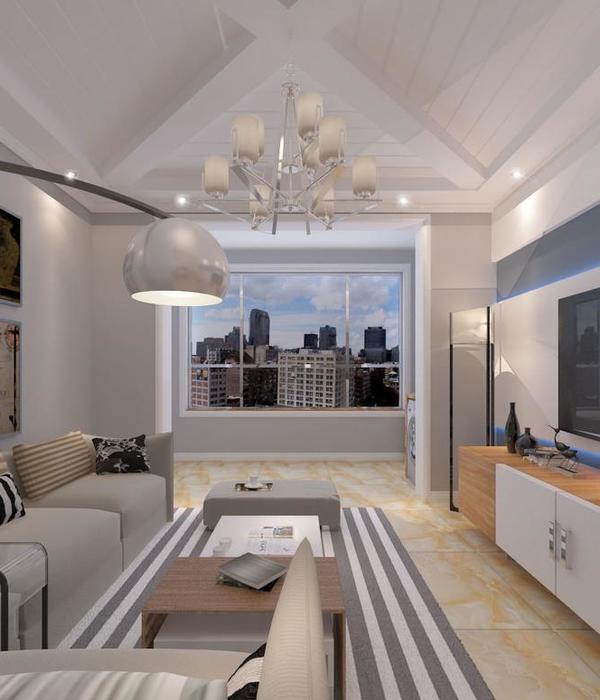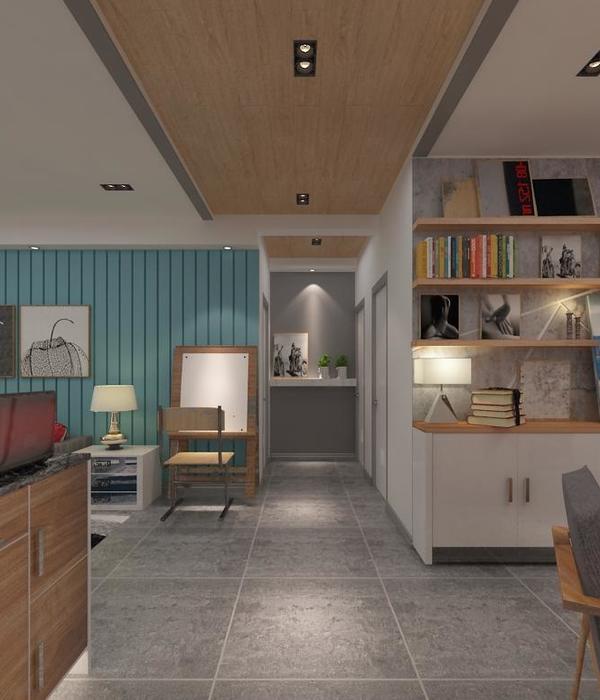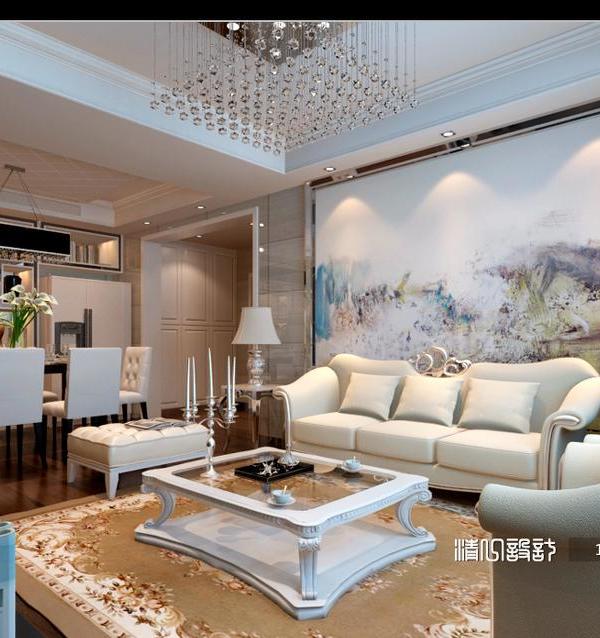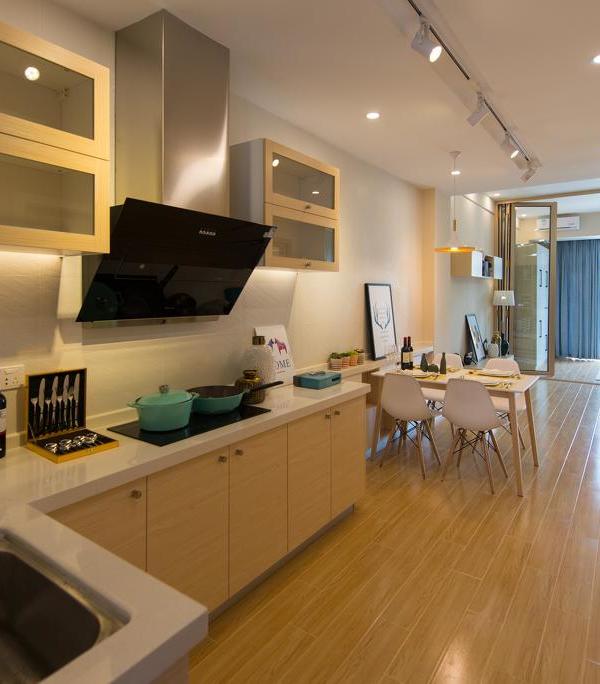- 项目名称:莫斯科简约阳光公寓
- 设计方:AE Architects
- 项目面积:55㎡
- 项目地点:俄罗斯莫斯科
- 设计时间:2021 年
- 主要材料:橡木,混凝土
- 项目业主:公寓主人
Architect:AE Architects
Location:Moscow, Russia; | ;
Project Year:2021
Category:Apartments
The owner of this apartment didn’t want it to have motley interior or excessive furniture. That is how we came up with this minimalistic design for her 55-m2 apartment.
We began by getting rid of partitions between the entrance hall and living room. As the result, you can see the majority of the apartment from the doorstep.
Our customer wanted some sort of partitioning between the kitchen and living room – and that is how an opening with a built-in storage stand came to be.
The owner also dreamed of the entire apartment bathing in the sunlight during the day. So, we suggested an inner window between the bathroom and kitchen and split the former into dry and wet areas. The wet area is cube-shaped, with a full-sized bathtub and a shower stall; the dry one has a countertop with a river rock sink.
The bedroom has a big walk-in closet. By the window, there is a large study spanning from wall to wall.
The entire apartment has a consistent design: floor, ceiling, and furniture are laid with and made of oak planks; walls have textured finish and are painted. To avoid cluttering the design with unnecessary elements, all the doors are frameless.
Almost all materials used are light in color: walls and ceiling are white; fabric is gray. Plus, concrete and wooden elements.
Location of all storage places is well thought-out and very practical. The entrance area has a storage system for household items, footwear, and outdoor clothing. Further into the apartment, there is a floor-standing cupboard for books and various electrical devices, plus a closet for balcony furniture.
Our customer wasn’t going to do much traditional cooking at her small kitchen and wanted to have a kitchen island. Unfortunately, it wasn’t possible to squeeze a full-sized kitchen island there, but we figured a way out and installed a bar counter with a storage system and built-in tabletop at the height of a standard dinner table.
In the bathroom, there is a closet for a built-in washing machine with a pullout ironing board. The bedroom has a walk-in closet.
We designed this project to have a large number of various lighting systems and spotlights on different levels.
We used built-in and pendant ceiling lights for the main lighting, and hidden ceiling and built-in furniture lights with adjustable color temperature and shade for task lighting. Having different lighting patterns to choose from allows you to play with how a light room such as this is perceived.
▼项目更多图片
{{item.text_origin}}

