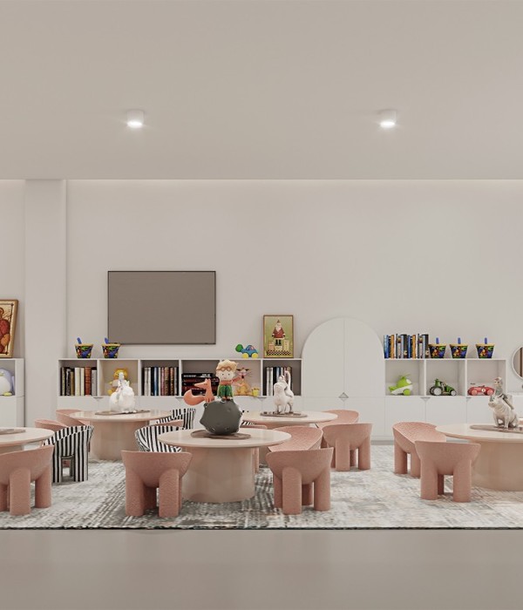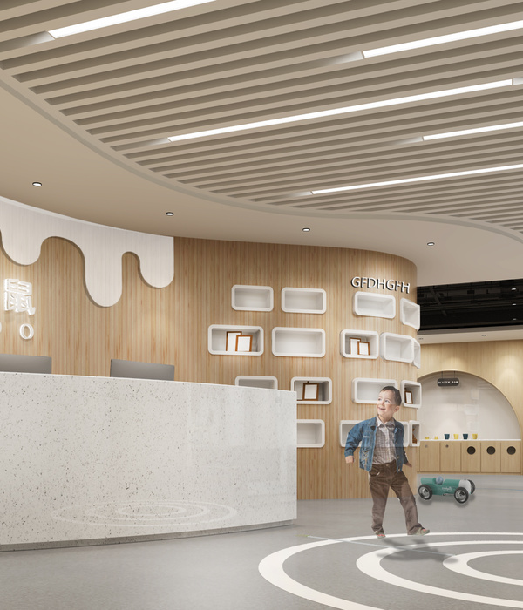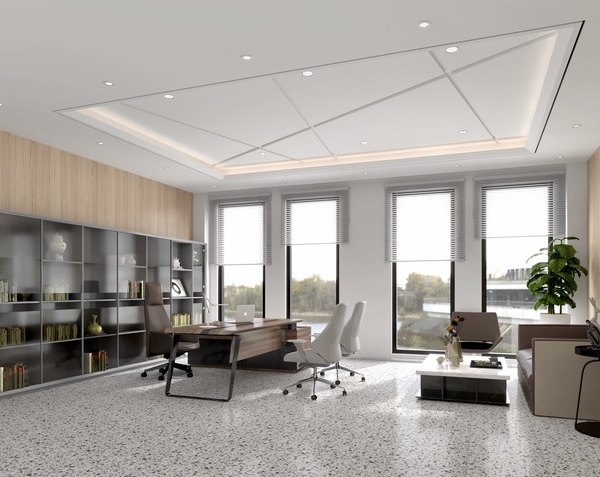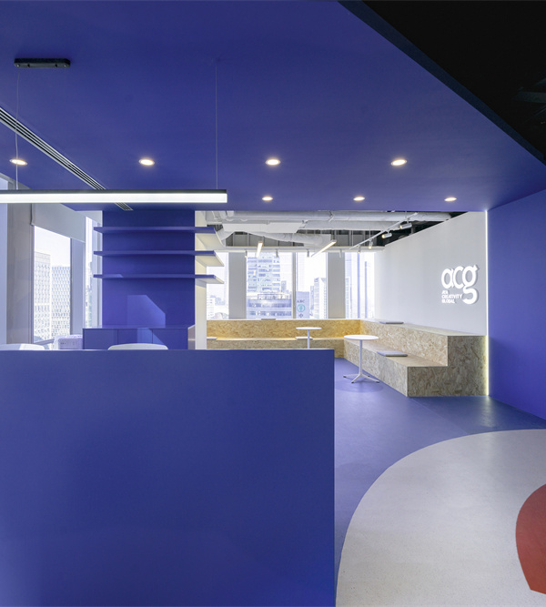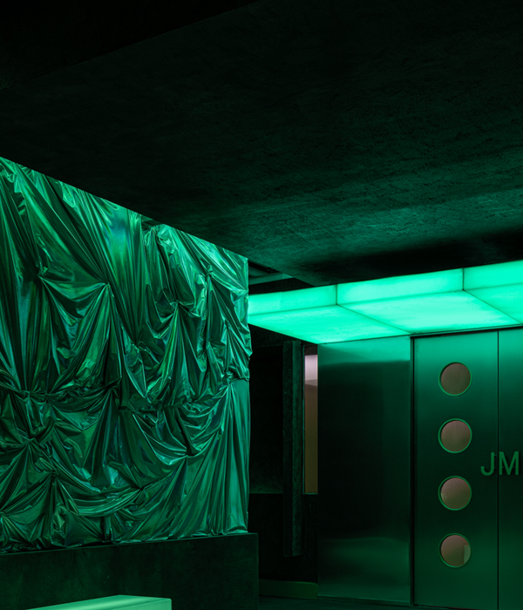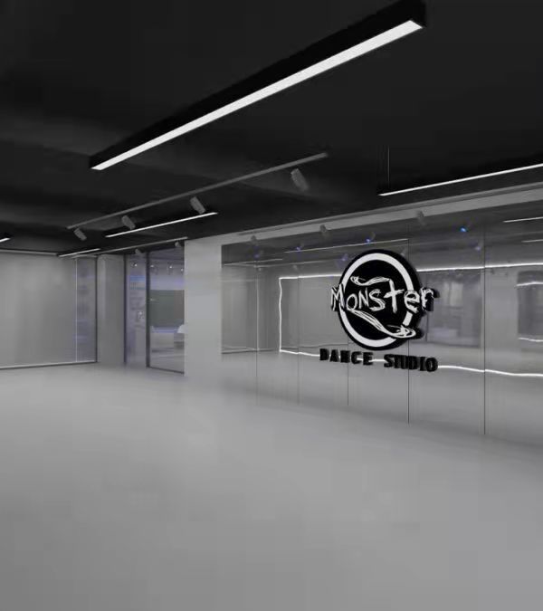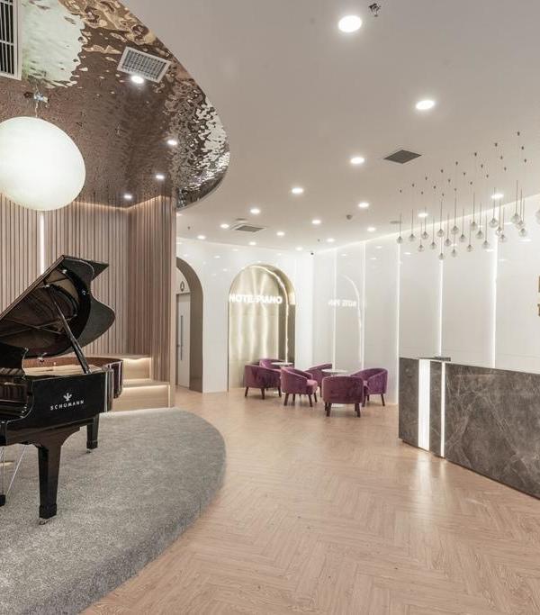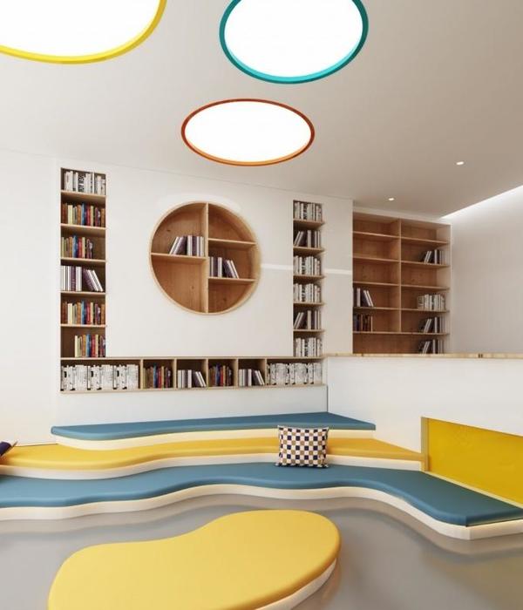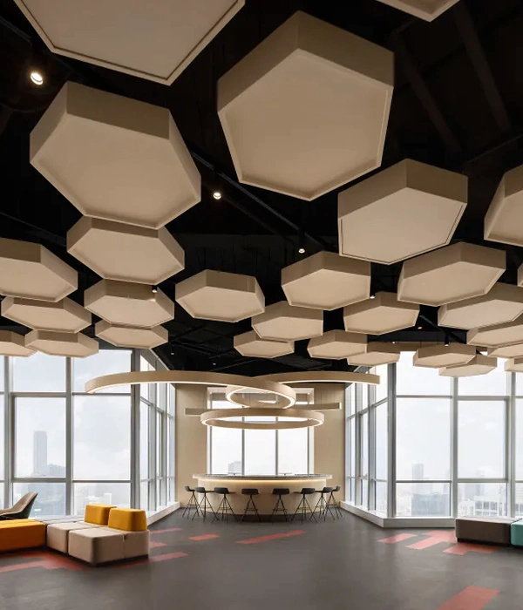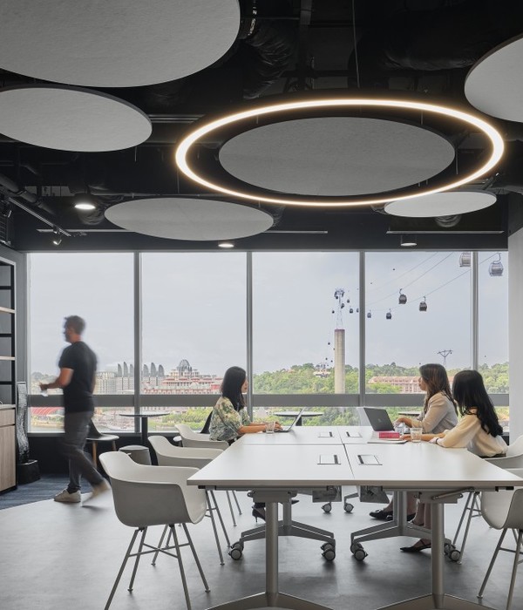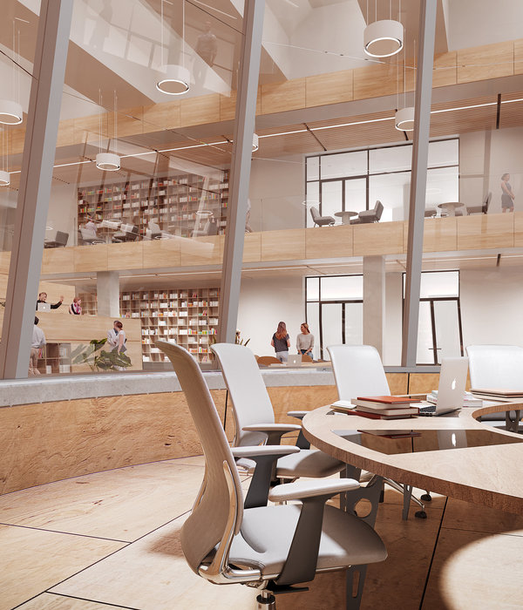Architect:Dominique Coulon & associés
Location:Chemin Gaston Bachelard, 69120 Vaulx-en-Velin, France; | ;View Map
Project Year:2019
Category:Primary Schools;Secondary Schools
As part of an urban renewal scheme, the town of Vaulx-en-Velin decided to combine with this large school group a number of programmes offering neighbourhood services, including a creche, a dance hall, a sports hall, a small library, and a restaurant.
The building has a very unitary appearance, with the classrooms spread over a length of 40 metres as if on a bridge. It clearly asserts its status as a public facility.
The various entrances focus on a common forecourt, from which the programmes spread out in a complex yet fluid imbrication.
The ground floor is given over to the creche, the sports hall, and the nursery school. To reach the primary school, the pupils must use the large staircase leading to a courtyard area on the upper storey.
The building has the appearance of a hollowed-out block. The various courtyards and patios bring natural light into the heart of the building, adding a gentle touch to the interior.
The presence of different shades of blue provides links that are at times unexpected. The areas of white on modified by the various shades of blue; variations are caused by the light and the changing angle of the sun. The colour modifies the white areas, which eventually appear to take on colour themselves. These variations in colour and light change throughout the day, depending on the changing angle of the sun, and as a result the white areas are never completely white; the multiple reflections give the areas a feeling of architecture in movement.
The colour is an obvious choice: the building is in dialogue with the horizon and the blue of the sky. The many programmes complement each other harmoniously, fitting together calmly despite their complexity.
Contracting authority: City of Vaulx-en-Velin
Project management: Dominique Coulon & associés
Architects: Dominique Coulon, Steve Letho Duclos, Jean Scherer,
Assistant architects: Sarah Brebbia, Javier Gigosos, Lukas Unbekandt, Yannick Signani, Ali Ozku, Benjamin Rocchi, Margot Machin, Diego Bastos-Romero
Intern architect: Santiago Cañete
Structural engineering: Batiserf Ingénierie
Mechanical engineering: Solares Bauen
Electrical engineering: BET G.JOST
Cost control and monitoring: E3 économie
Landscape: Bruno Kubler
Acoustician: Euro Sound Project
Kitchen specialist: ÉS Services
Ergonomist: Defacto
Construction companies: Earthwork, road works (STAL TP), landscape (MANIEBAT SAS), water and misc. networks (STAL TP), structural works, metal frame (EIFFAGE GS – LYON GÉNIE CIVIL, ERTCM), water proofing (APC ÉTANCH’ GRAND LYON), exterior aluminium joinery, solar shading (BLANCHET) external thermic insulation, scaffolding (MONTÉLIMAR FAÇADES, JPE ECHAFAUDAGE, metal works, fencing (BLANCHET), Wood joinery, Furniture (GUILLON), plastering insulation, drop ceiling (SAS NEBIHU), glued floors, sport floor (COURBIERE & FILS), floor and wall tiles (CMM), painting, cleaning (RAVALTEX), elevator (COPAS), electrical high and low voltage (SNEF), plumbing, heating, ventilation (HERVÉ THERMIQUE), kitchen appliances (CUNY PROFESSUINNEL), photovoltaic panels (SOLSTYCE)
Photography: Eugeni Pons, David Romero-Uzeda
▼项目更多图片
{{item.text_origin}}

