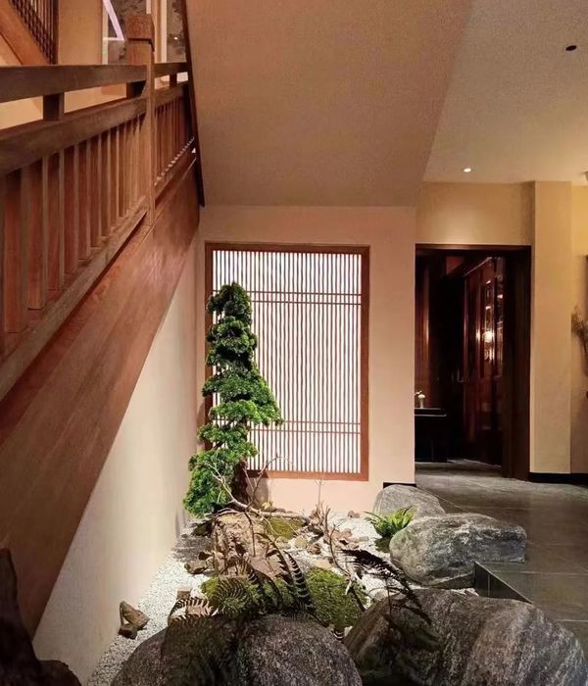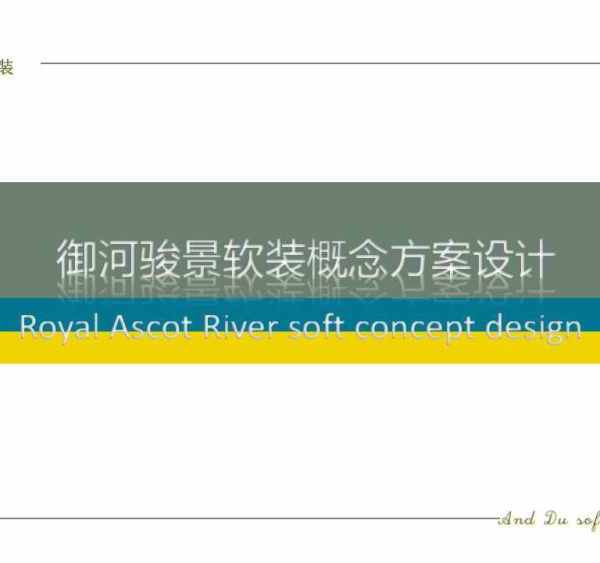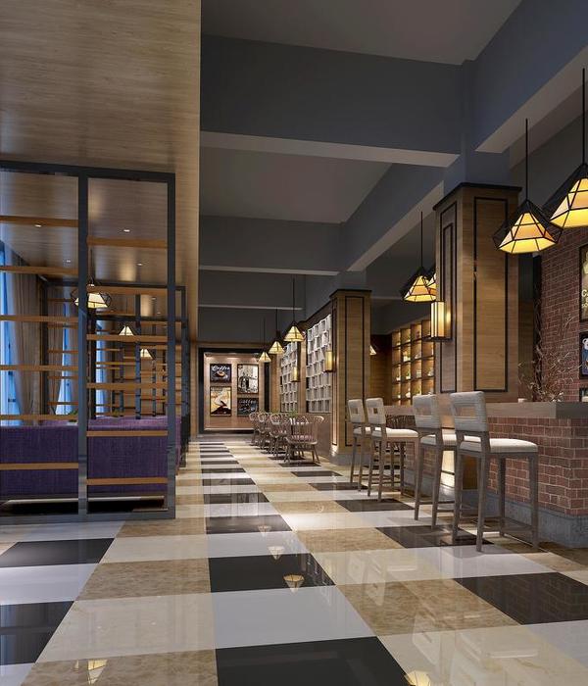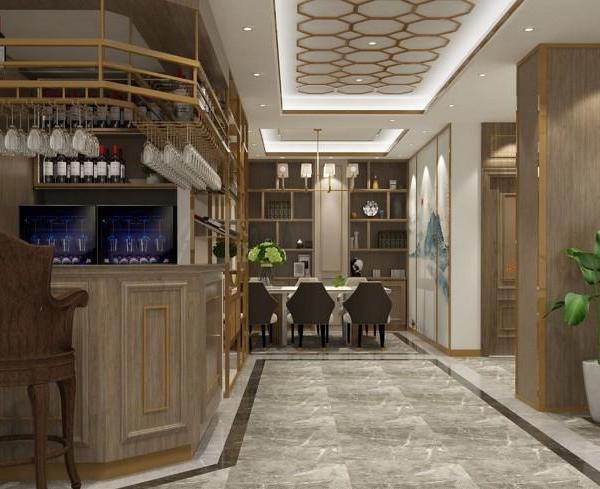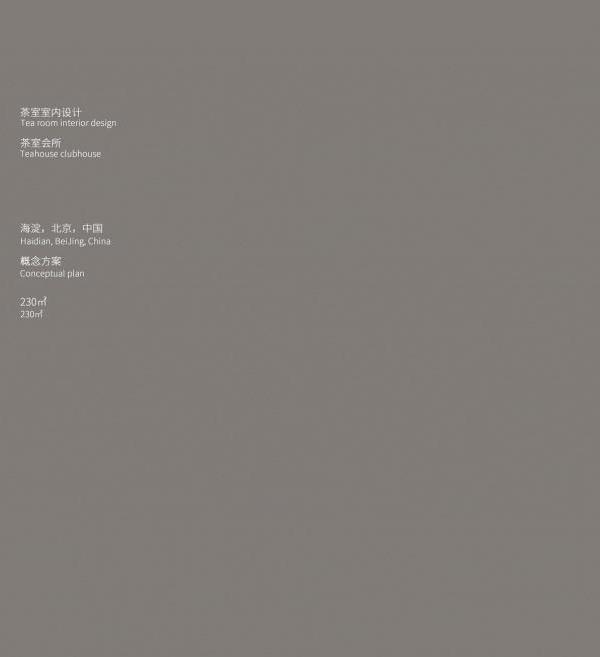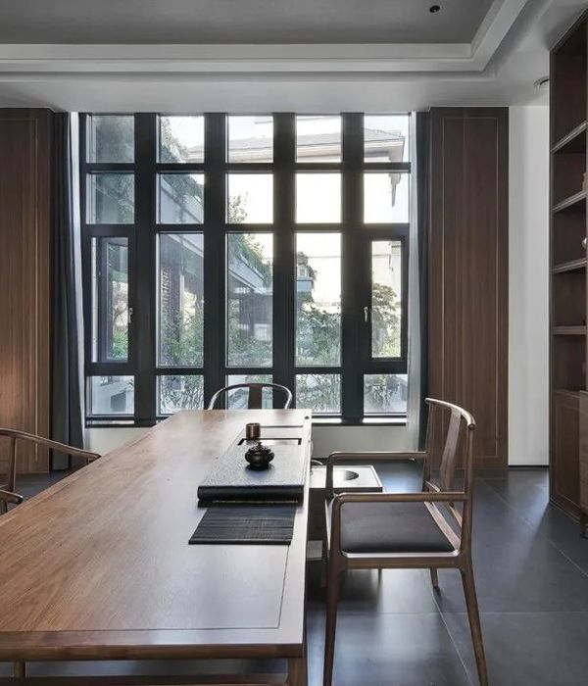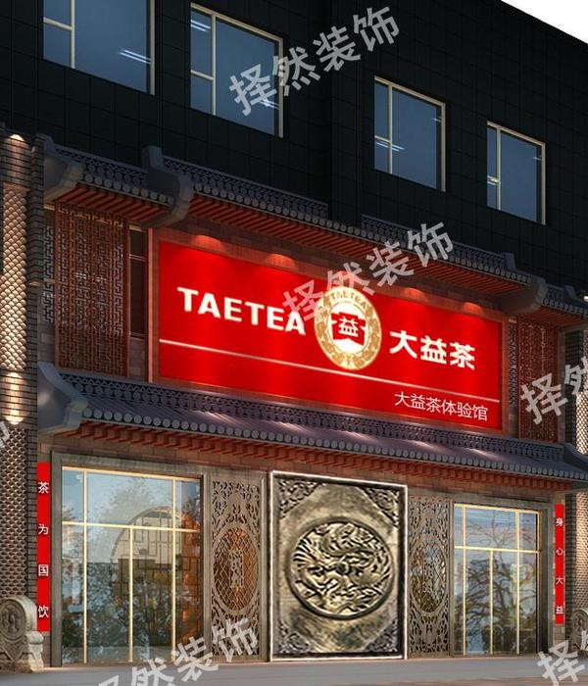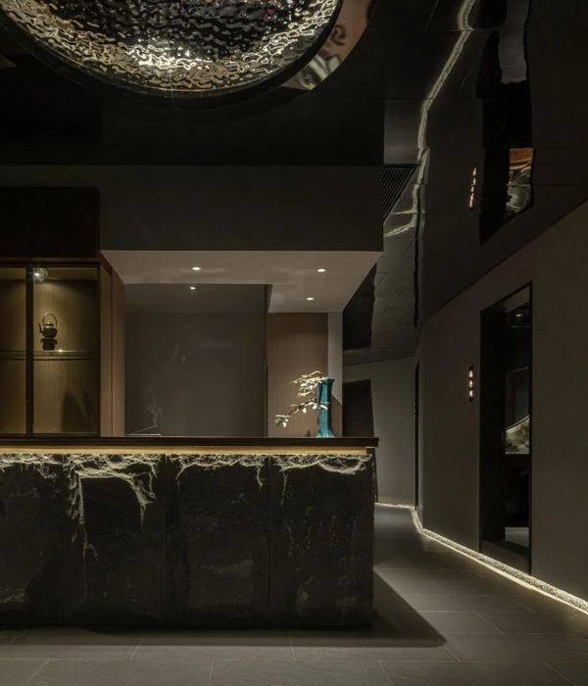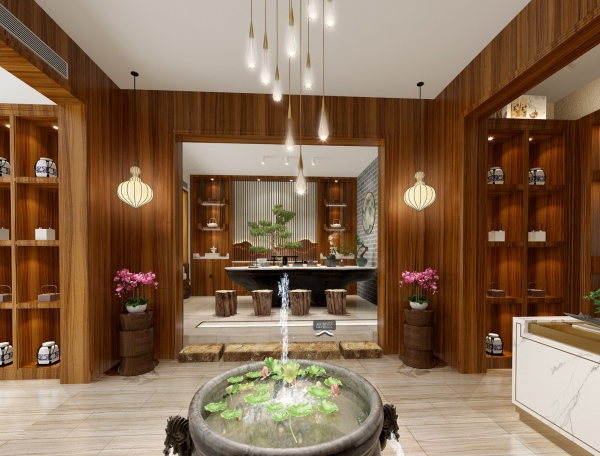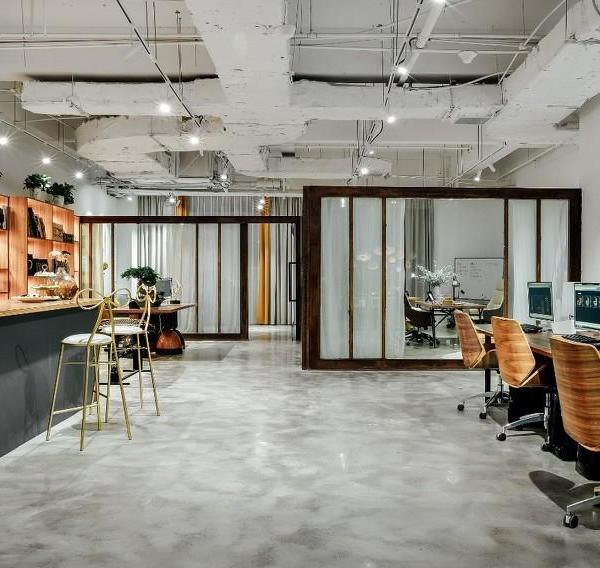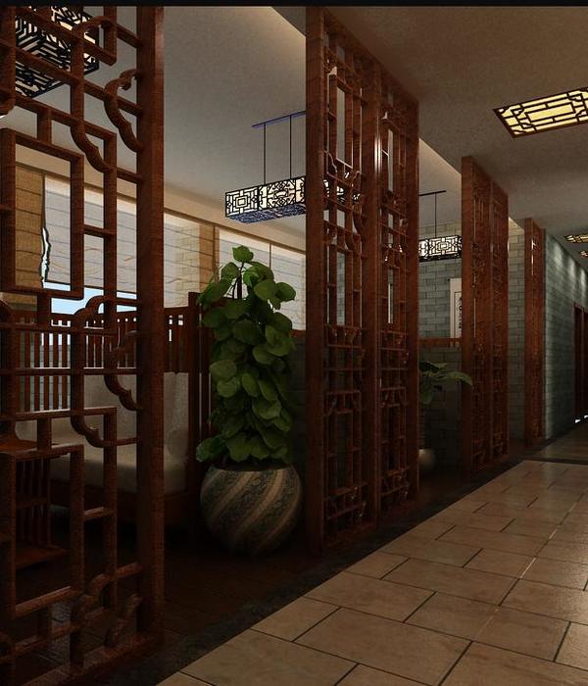Firm: nord architecture-design
Type: Commercial › Office Industrial › Factory
STATUS: Built
YEAR: 2018
SIZE: 25,000 sqft - 100,000 sqft
Credits
Project Location: Sakarya, Turkey
Total Construction Area: 48,255 m2
Design Team: Erkan Ural, Burcu Yücetaş Ural, Bengüsu İbiş, Alper Yıldız, Bilgi Eroğlu
Clients: PERI Sakarya
Mechanical Engineering: Volume Mühendislik
Electrical Engineering: BERSİS
Structural Engineering: Hasan Özek
Landscape: Adagarden Peyzaj, nord architecture - design
Consultants: PERI Construction and Facility Management, Thomas Deuble
Photo credits: Murat Tekin
Located in the 2nd Organized Industrial Zone at Sakarya, Turkey, PERI Sakarya Campus Project, which is owned by the German origin company PERI, is started with the master plan decisions of the 89.000sqm project site which already had 10.500sqm and 8.500sqm factory structures as exist. At the beginning, the locations of the existing factory buildings on the site was examined, analysis for land approaches, vehicle-pedestrian densities and building entrance-exit were done. Circulation and settlement decisions inside the site were taken according to these analyzes.
PERI Sakarya Campus Project consists of; the interior space and facade renovations of the two existing factory buildings according to the production process of PERI, design of the new buildings according to the architectural and corporate needs of the firm at the investment process and the integration of the additional buildings to the existing factory buildings. As a concept at the project, Office Building, Quality Building, Security and Logistics Building are designed as main functions, auxiliary structures such as Pergola and Security Cabin are considered as a supporters.
With the respect of these needs, east part of the project site is selected as a pedestrian, personnel and guest entrance which is also the main vehicle entrance axis of the OIZ. Office Building is located at the same part of the site and placed considering the setback distances and at an accessible point at the site. The shorter part of the project site which is the west part of it and also the adjacent part with the neighbour’s plot was selected for the truck entrance-exit and Security and Logistics Building. Thus, the rest of west part was used as Open Stock Area which is approximately 25.000sqm. Quality Building considered as the addition of Steel Works Factory, and designed as attached to that factory at one facade and located close to Office Building at the same time. In the part between Officee Building, Quality Building and Personnel Entrance Turnstile triangle, Pergola where the personnel can spend their free time was constructed and thus the outdoor common space was created. In addition to the total concept that mentioned above, extension areas next to the existing Steel Works Factory and Scaffolding Factory was remained for further investments and it is envisaged to be designed as a continuation of the project in the near future.
Office Building which is located at east part of the site is designed as two storey structure. The main entrance is intersected with the car parking-pedestrian connection and ended with the reception desk. Secondary entrance is located at the canteen side also the outdoor common space and Pergola designed in front of that entrance. At the ground floor, canteen and wet areas located for usage of the whole personnel, which separeted with a door from the office rooms, meeting room, reception area and wet areas. At the first floor, open and private office areas, meeting room, seminar rooms, leisure area and wet areas were designed. Because of the linear form of the building, circulation axis is solved in the middle, by this way natural light and air are provided for all the necessary spaces. At the same time, design of the building is constructed upon a rhythmic axial system, with the help of this system service areas and the office areas are become distinguishable at the facade.
By locating Quality Building between Steel Works Factory and Scaffolding Factory, it is aimed to be centralized considering its functions Quality Atelier, Maintenance Atelier and Lockers in terms of the workers’ circulation and the technical aspect. Also by the direct connection from the main personel entrance axis to Steel Works Factory, Quality Building is inteded to be work with the existing factory structure.
The facade material of Office Building, Quality Building, Security and Logistics Building and other additional structures, which are required to be separated from the existing factories as mass and facade typology, have been selected as aluminum composite panels in accordance with the corporate preferences of PERI. In accordance with the simple facade decision, only aluminum composite facade cladding and aluminum framing with glass are used at all the new buildings, thus facade modulation is highlighted.
As supported with PERI is being an architectural formwork and scaffolding company, especially at Office Building as a prestige building, columns and slab surfaces are partially remained as exposed concrete also considering the acoustic needs of the spaces. All the other materials are selected in order to contribute that simple language. As a result, while the integrity of the material decisions is achieved, continuity of a few variety of the materials has been created, this decision has been transferred to all units with a simple narrative and a contemporary design which can reflect the corporate identity of the firm has been tried to be created.
{{item.text_origin}}

