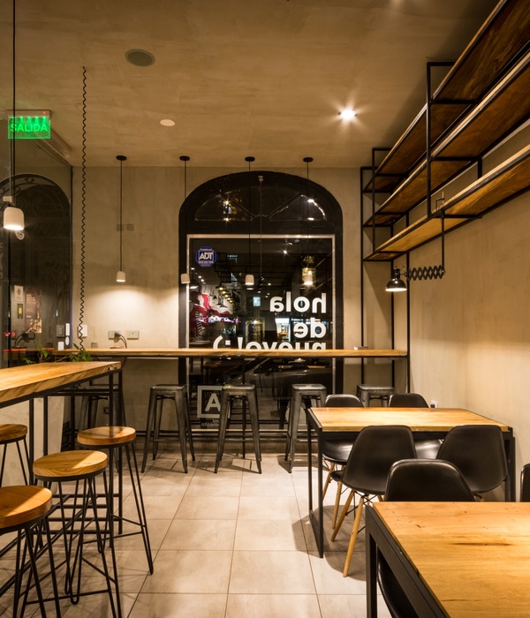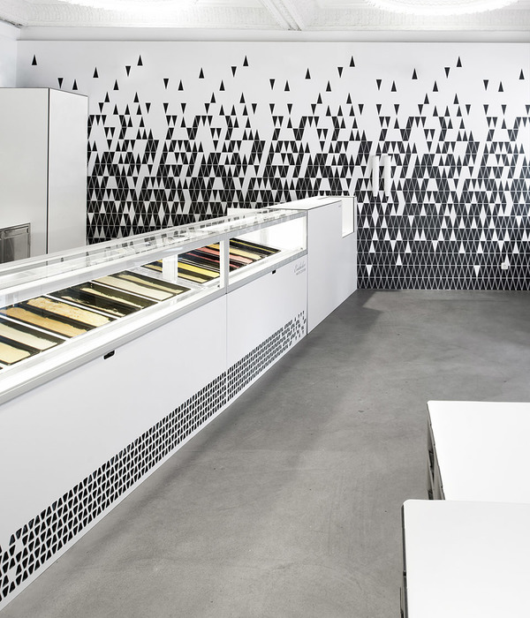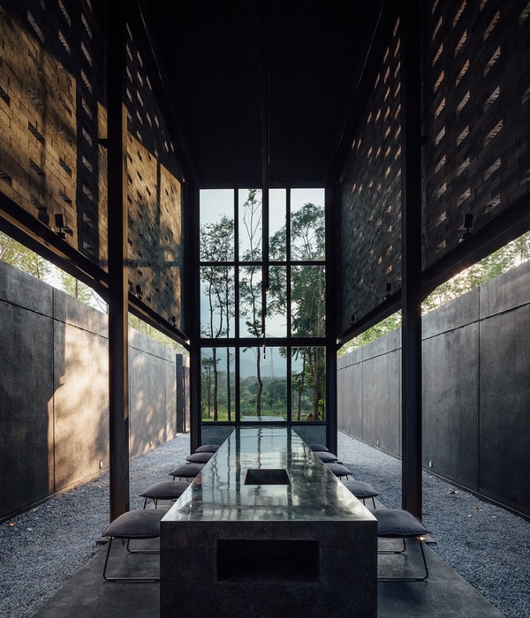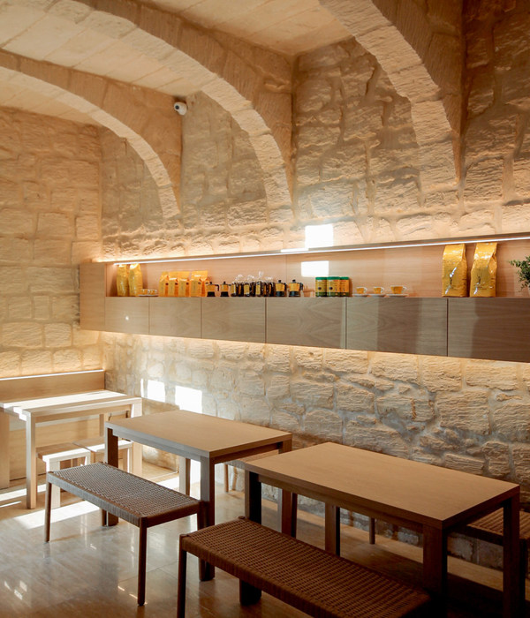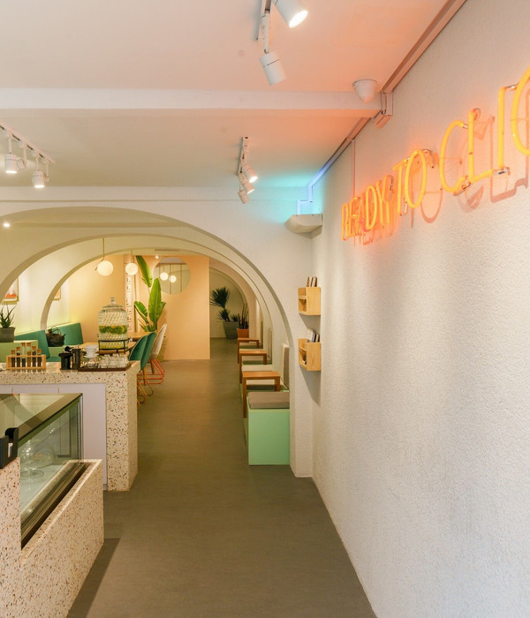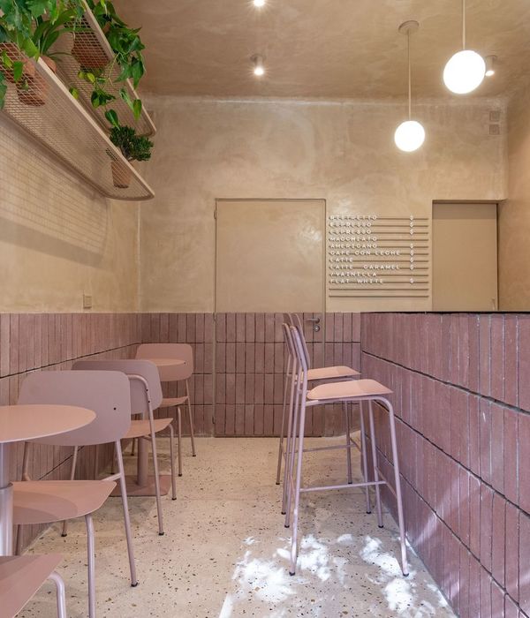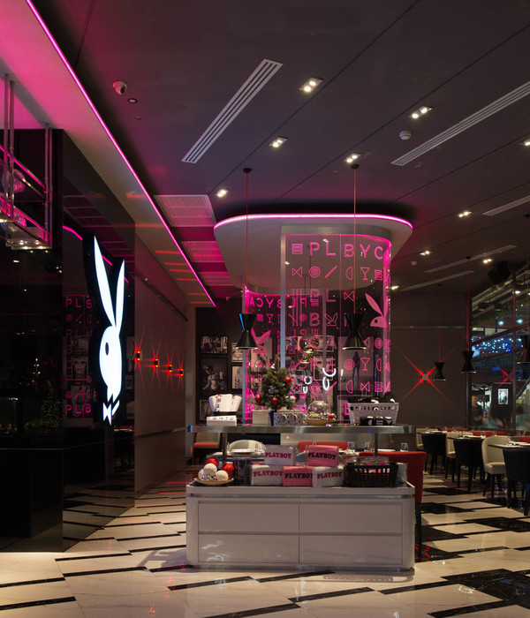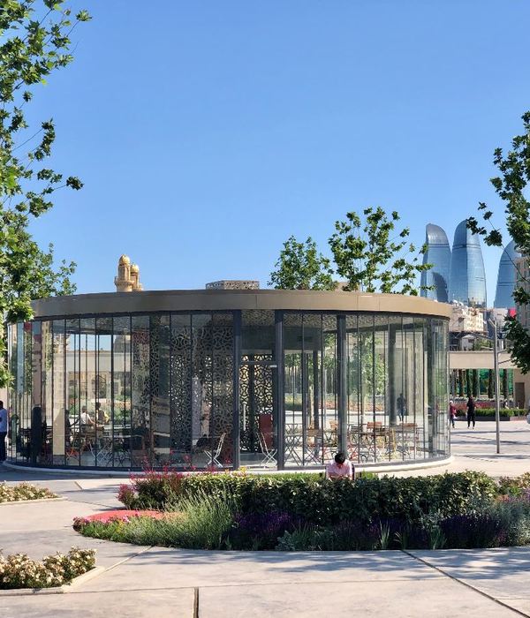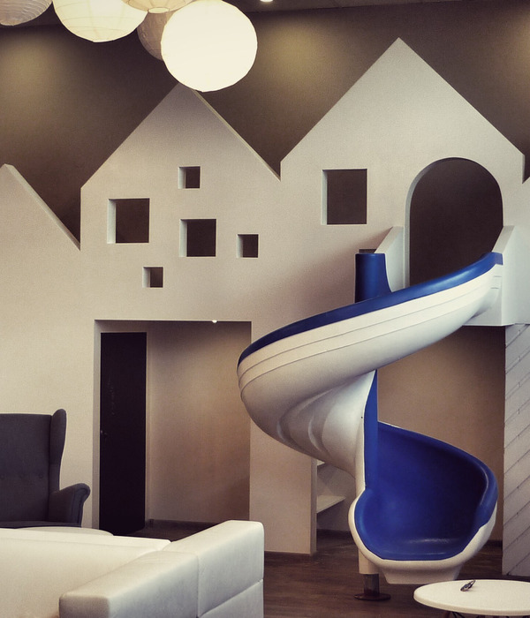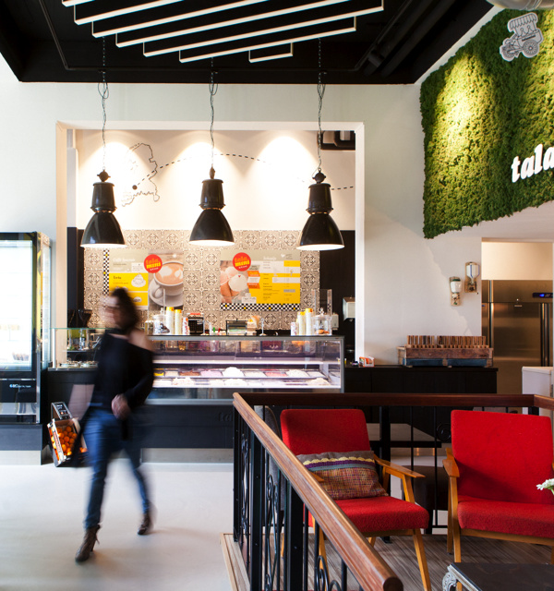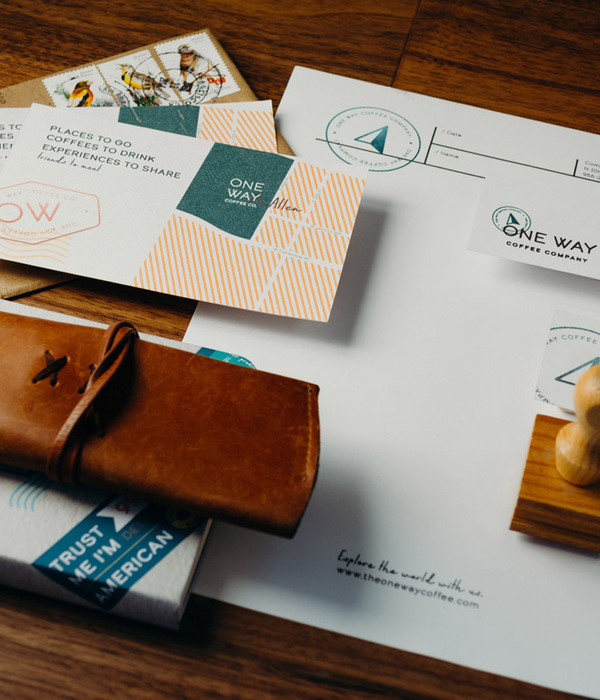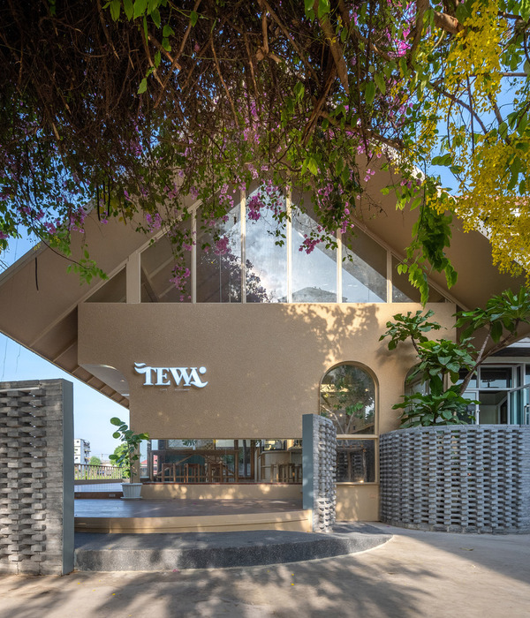GREYBOX COFFEE 成都店位于银泰中心,是该连锁品牌在西南地区开设的首家门店,专注于提供高品质的精品咖啡。在本项目的设计中,绘造社寻求从色彩、氛围、空间上,对 GREYBOX COFFEE 的品牌理念和精品咖啡的精神予以呼应。
Taking a space on the ground floor of Chengdu Yintai Center, GREYBOX COFFEE Chengdu is the chain brand’s first store in the south-west China and specializes in premium specialty coffee. In the design for GREYBOX COFFEE Chengdu, Drawing Architecture Studio (DAS) seeks responses to the brand’s philosophy and spirit of specialty coffee from the study of atmosphere, color, and space.
▼ 咖啡店中的多功能座位区,Multifunctional seating area
▼ 由室外广场进入店内的入口,Entrance from outdoor plaza
点亮咖啡馆
Lit-up Café
精品咖啡强调的是新鲜、原味、精致、没有杂质。与此相呼应的,绘造社认为制作和品味精品咖啡的空间也应该是明亮的、清醒的、技术的、极简的。不同于很多咖啡馆的昏暗、怀旧、小清新 Zakka 风格,GREYBOX COFFEE 成都店的整个空间灯火通明,意在让人一进入,就置身于光明中,可以清晰地欣赏关于精品咖啡的一切。这里不仅是可以休闲小憩的空间,更是咖啡爱好者们的感官实验场。
Specialty coffee emphasizes on being fresh, original, delicate, and free of impurities. As a response, DAS considered the space where the coffee is brewed and tasted shall also be bright, sober, technical, and minimal. Unlike popular styles for coffee shops featured with darkness, nostalgia, and Zakka aesthetics, GREYBOX COFFEE Chengdu is all lit up in order to place the guests in a charming brightness so they can clearly observe everything about specialty coffee. It is not only a space for rest and chat, but also an experimental laboratory for coffee aficionados.
▼ 室内商业街入口,Entrance from indoor shopping street
▼ 由店内看向出口,Indoor view of the entry corridor
▼ 产品展示区,Product display counter
▼ 室内外通透的关系,The indoor and outdoor space is connected by the transparent visual experience
生动的灰色
Vivid Grey
画画调色的经验提供了两种理解灰色的方式:灰色可以用简单的白加黑调出,也可以是五颜六色的混合,后者调出的灰色更生动。GREYBOX COFFEE 成都店以镀锌钢板作为空间的主材料,演绎了生动的灰色。镀锌钢板可以朦胧地反射周边的环境,因此随着光线、视角、人流的变化,钢板表面会呈现不同的色彩。
The experience of painting tells two ways to create the color of grey. One is by combining black and white; the other is by mixing various colors. The grey created by the latter is generally more lively. Used as the key material for GREYBOX COFFEE Chengdu, galvanised steel sheet works as a perfect medium to interpret a vivid grey. The sheet will have a dim reflection on the surrounding environment, so various colors will be seen on the sheet as the lights, viewpoints, and movements of people change.
▼ 大吧台与座位区,Serving bar counter and seating area
人在空间中移动,可以感受到这些颜色变化,但总体上它又呈现出一种冷灰的基调。灰色可以是任何颜色,它其实是最复杂的颜色,越复杂越生动。在 GREYBOX COFFEE 中,灰色不是黑加白,灰色是五颜六色的汇合。
When people walk around in the space, they can notice the color changes over the surface of the sheet, while in general they still see a tonality of cold grey. The color of grey could be any color, which makes it actually the most complicated color. The more complicated, the more vivid. At GREYBOX COFFEE, grey is not the combination of black and white, but rather a colorful mixture.
▼ 生动的的灰度变化,the various shades of grey enlighted the interior space
舞台与看台
Stage and Stand
制作精品咖啡的过程极具仪式感和观赏性,因此绘造社以“舞台与看台”作为 GREYBOX COFFEE 成都店空间布局的概念。整个咖啡馆被分为内外两个弧形空间。内弧是舞台,被镀锌钢板包裹的压低吊顶和吧台贯穿整个长条空间,压缩出一个连续通透的“舞台”,在吧台后深灰色墙面的衬托下,专业精致的器皿、咖啡师的娴熟手法、咖啡的形态转化,一起上演着精彩的演出。这里的空间尺度只属于上半身。外弧保留了4米通高,利用原有的立柱做成金属盒子,作为展柜、通道、入口,形成空间的序列和节奏,并分割出或大或小的座位区域,为前来享用精品咖啡的顾客提供了灵活的体验空间。
The process of making specialty coffee is quite spectacular and full of ritual, which inspired DAS with a concept of “stage and stand” for the space design of GREYBOX COFFEE Chengdu. The café is divided into two curved spaces, inner and outer. The inner curve is the stage, shaped by lowered ceilings and bar counters covered with galvanised steel sheets running lengthwise throughout the space. Against the dark grey wall behind the bar counter, exquisite professional tools, skillful maneuver of the baristas, and transformation of coffee from beans to brew, have all become an exciting performance on this continuous and see-through “stage”. Here the spatial scale is for the upper part of the body. The outer curve is the stand. Remained in their original 4m height, the columns are transformed into metal boxes as shelves, corridors, and entrances, creating an order and rhythm for the space and shaping seating areas with different sizes as to provide flexible experience space for the guests who come to enjoy specialty coffee.
▼ 兼作教学用的大吧台,Serving and teaching bar counter
▼ 吊顶与吧台,Ceiling and bar counters
▼ 室外,Outdoor view
▼ 平面
设计团队:李涵 / 张欣桐 / 胡妍
建筑面积:195 m2
设计/建成时间:2017
摄影师:王洪跃 / 鲁雯泋
Design Team: Li Han / Zhang Xintong / Hu Yan
Construction Area: 195 m2
Year of Design / Completion: 2017
Photography: Wang Hongyue / Lu Wenhui
{{item.text_origin}}

