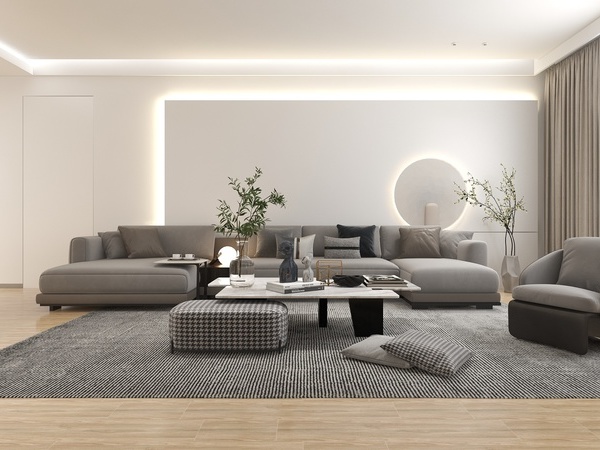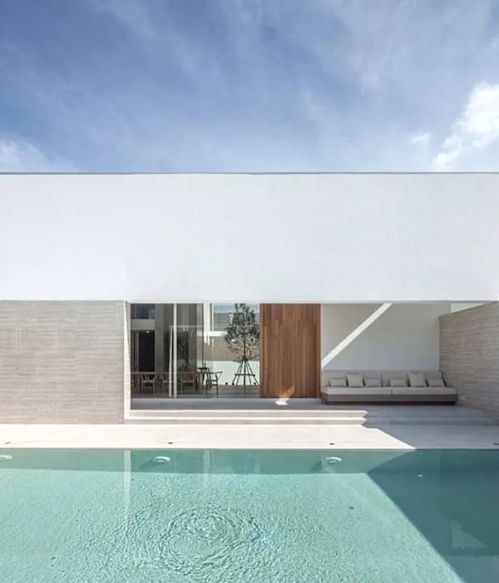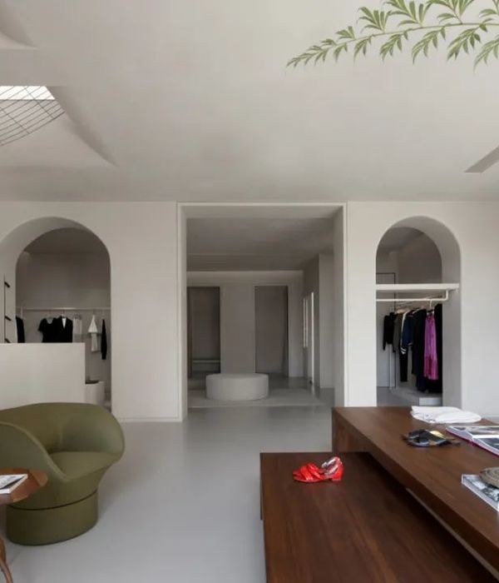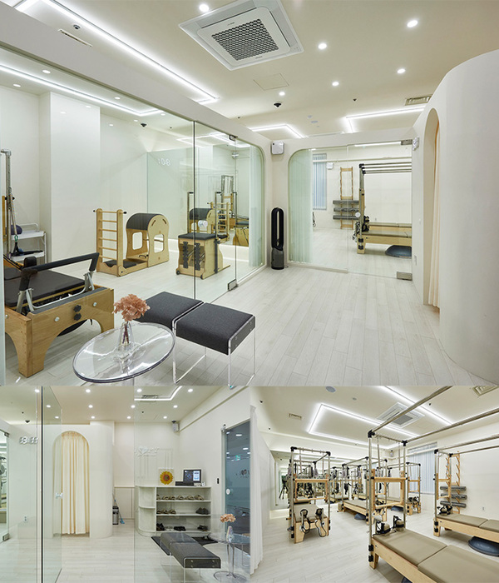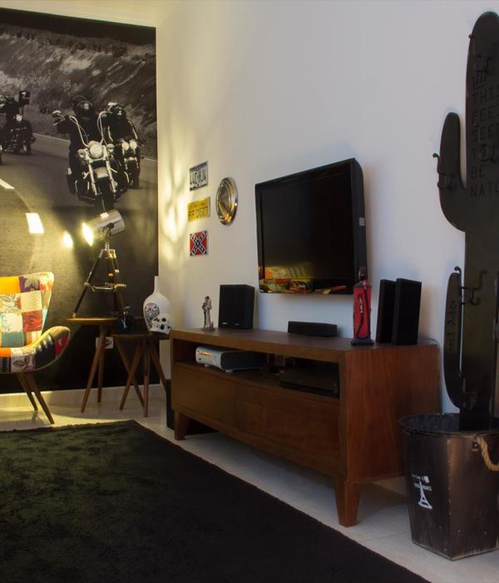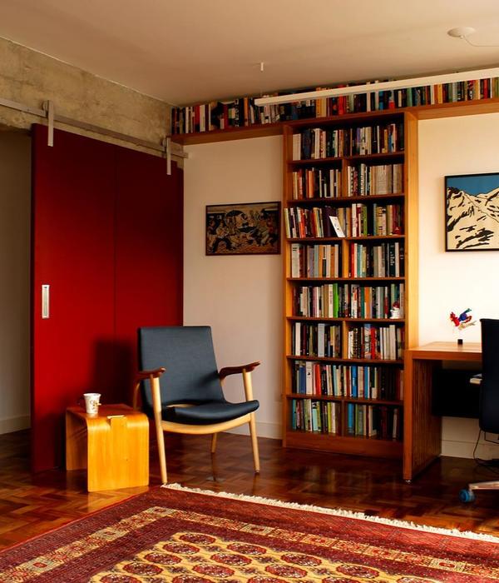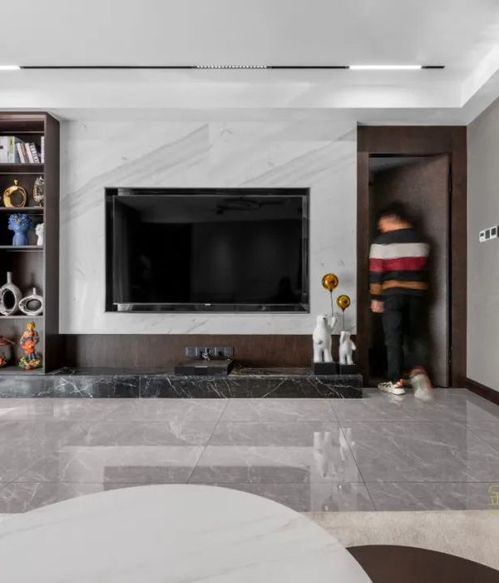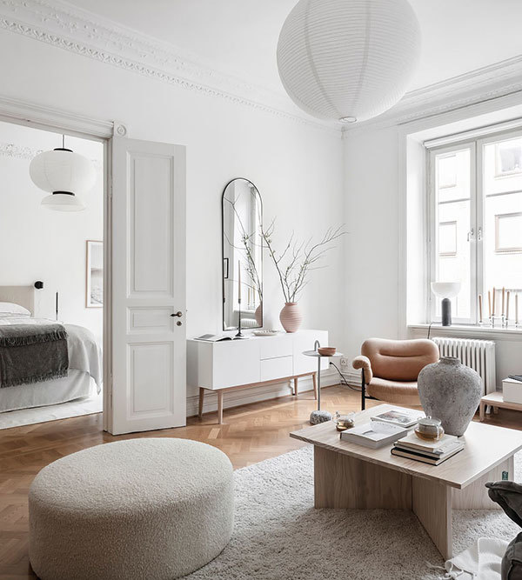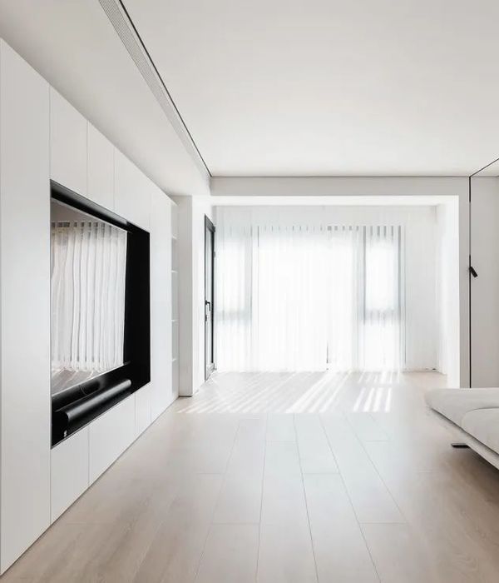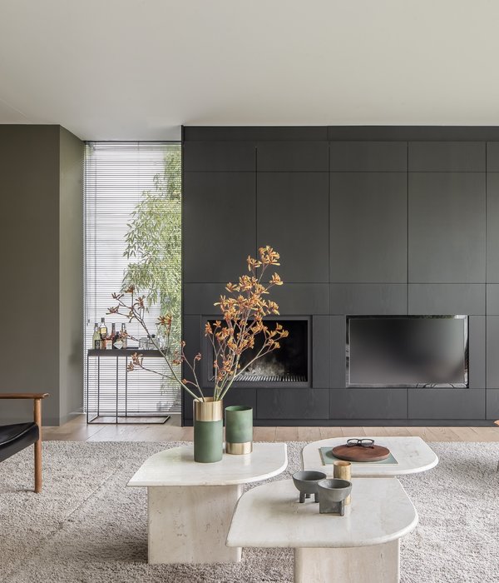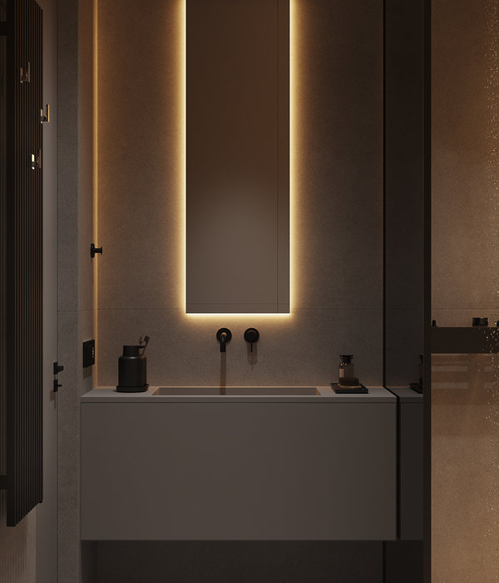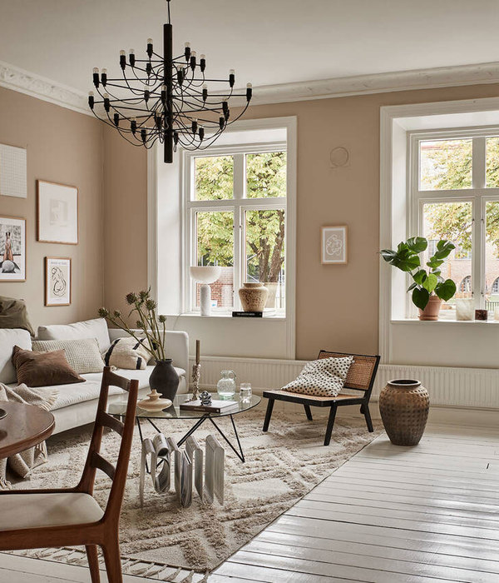这是一座Sierra de Arteaga山脉中的度假屋,位于墨西哥北部科阿韦拉(Coahuila)州。
This project is a weekend house in the mountains of the Sierra de Arteaga, in the state of Coahuila in northern Mexico.
▼场地鸟瞰,Aerial of the site ©Rafael Gamo
这座房子坐落在山间多年的果园坡地上,希望尽量减少对场地和自然植被的影响。这样的方案获得了绝佳的景观,因为果园植被相比周围的森林更加开放且低矮。
The house is laid out on the slope of an old orchard in mountainous surroundings, with the intention of having minimal impact on the site and natural vegetation. This solution also ensured the best views, as the orchard vegetation is much more open and lower than the surrounding forest.
▼建筑鸟瞰,Aerial view of the building ©Rafael Gamo
▼建筑顶视,Top view of the building ©Rafael Gamo
屋子分为三部分:一个40m x 10m的细长方型体量围合出该空间,两端尽头是服务空间,而中央围绕火炉的是社交区域。长条形露台将所有区域连接起来,俯瞰开阔的山景,秩序分明的梁和柱捕获自然景观的同时也形成房子的外部框架。
The house is divided into three parts: an elongated, 40 m × 10 m rectangle defining enclosed areas of shelter, the services at each end, and a central social area around the fireplace. All these areas are connected by a long terrace looking directly towards the mountains through a sequence of beams and pillars forming the external structure of the house while framing the natural landscape.
▼建筑概览,Overview of the building ©Rafael Gamo
▼建筑立面特写,Close-up of the facade ©Rafael Gamo
整个体量采用通透的庭院打破了既定设计,从而获得室内自然采光。其中最大的庭院包含一个通往屋顶的楼梯,在屋顶您可以欣赏到360度山谷全景。
The volume is perforated with courtyards that break up the program and bring natural light inside. The largest of these contains a staircase leading up to the roof, where there are 360-degree views over the valley and the mountains.
▼夜景,Night view ©Rafael Gamo
▼露台夜景,Night view of the terrace ©Rafael Gamo
结构包括裸露的混凝土墙体、水平模板浇筑的柱和梁、金属细部和带有铝制框架的大面玻璃窗。这里还有一个独立于房子的观景台和火盆,以及一个能容纳20人的室外长桌,均由混凝土整体浇筑而成。
The construction comprises exposed concrete walls, pillars and beams poured with horizontal formwork, metalwork details, and large glass panels with aluminum frames.The site also contains a viewpoint and firepit that is independent of the house and an outdoor table seating up to 20, both constructed as concrete monoliths.
▼屋顶露台,Roof top terrace ©Rafael Gamo
▼露台特写,Close-up of the terrace ©Rafael Gamo
▼混凝土梁与柱框架下的露台景观 Terrace view of the landscape under concrete pillars and beams ©Rafael Gamo
这座房子仿佛一间精神庇护所,让用户逃离城市拥抱自然。这所房子让人们能够与自然环境融为一体,以一种安全、愉悦的方式对他们居住的地方、资源和世界产生深刻的认识。虽然房子是属于整个家庭的,但每个成员都可以根据自己的年龄,角色和家庭责任,在前往山间庇护所的体验中进行思考和自我探索。
The house is understood as a kind of sanctuary, where its users move away from the city and meet nature. The house allows them to connect with their natural environment, generating a deep awareness of the place, resources and the world they inhabit in a safe and pleasant way. Although the house belongs to a family, the experience of going to their refuge in the mountains generates moments of reflection and self-discovery to each of its members, according to their ages, their roles and family responsibilities.
▼起居室,Living room ©Rafael Gamo
▼精心搭配的室内,Delicate interior collocation ©Rafael Gamo
▼拥有美丽景色的卧室,Bedroom with beautifu views ©Rafael Gamo
这间房子是人们的精神庇护所以及观景台,是观察景观,山林和感受时间流逝的工具。
The house is understood as a refuge and an observatory, an instrument to observe the landscape, the mountains and the forest and feel the time passing by.
▼模型,Model ©S-AR
{{item.text_origin}}

