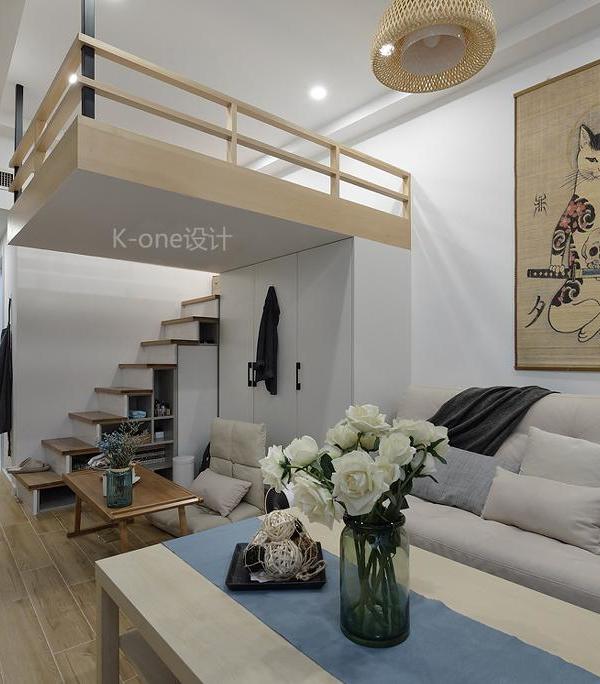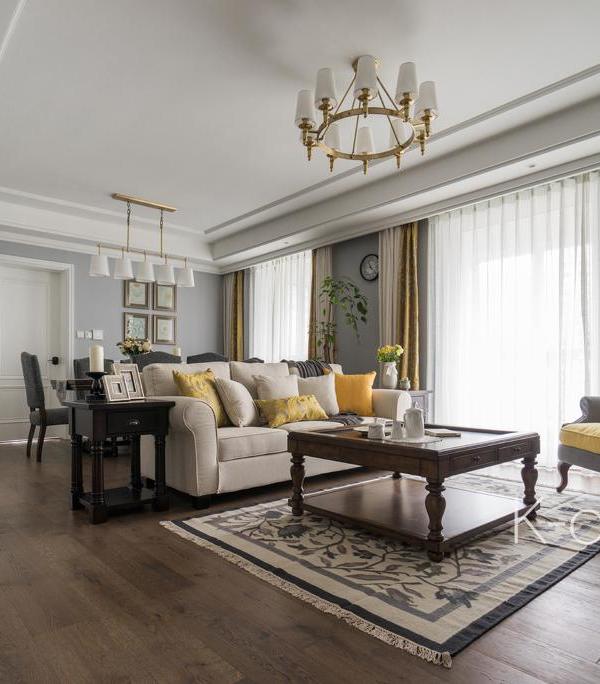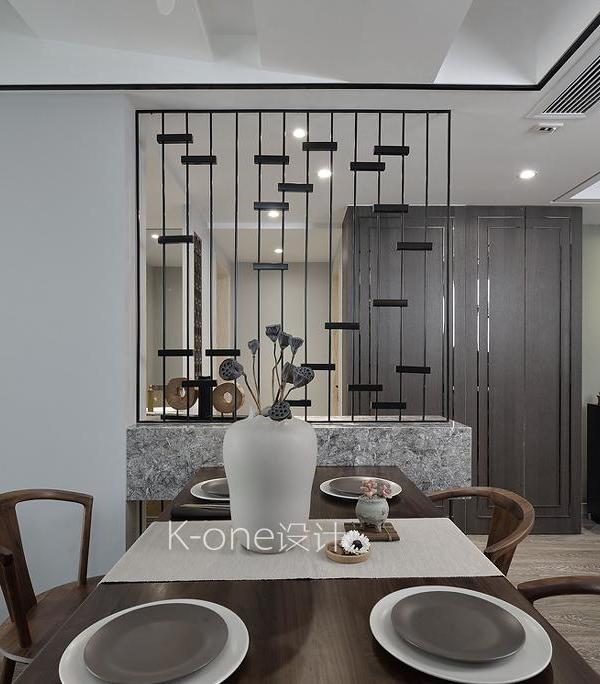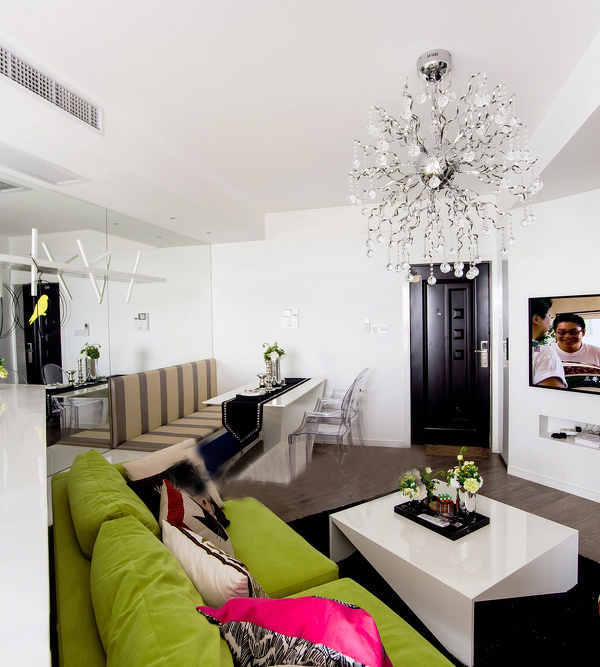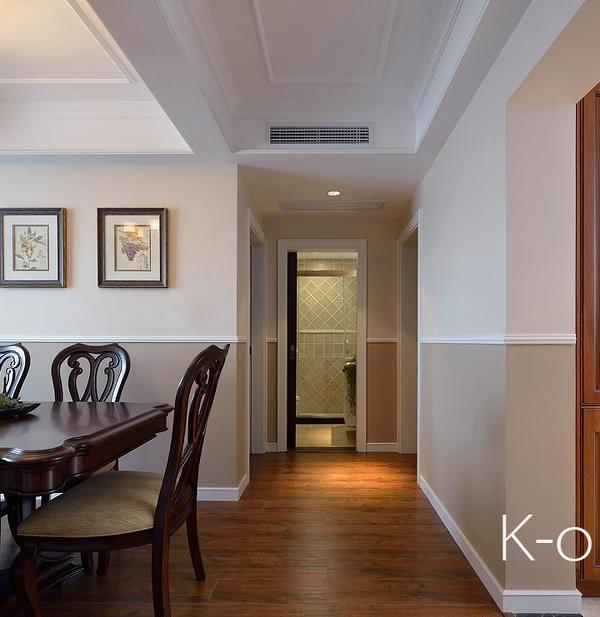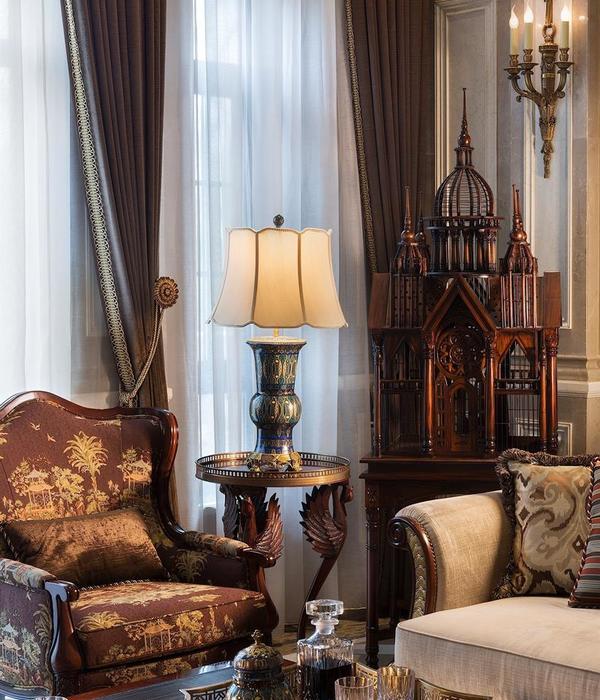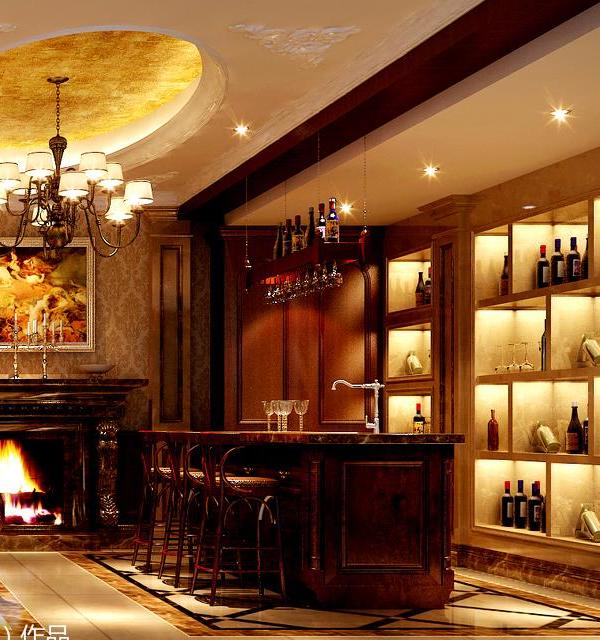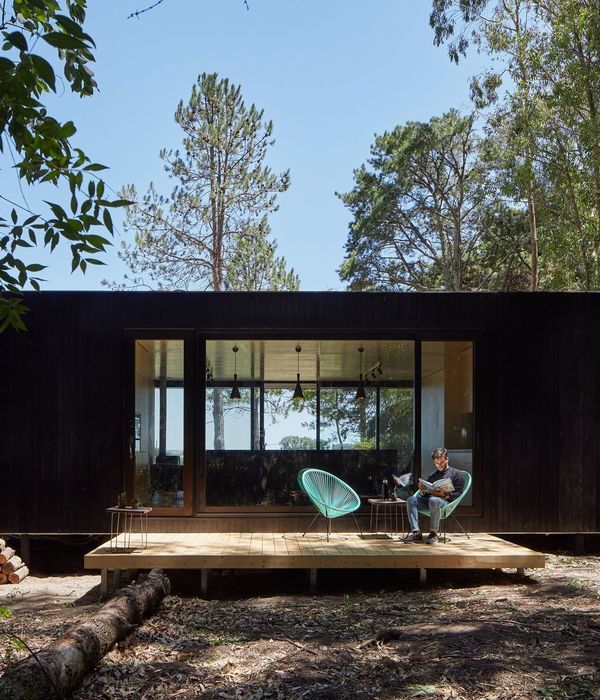Architects:Woods Bagot
Area :360 m²
Year :2019
Photographs :Trevor Mein
Manufacturers : GRAPHISOFT, UniFor, Archi-Clad, Cassina Cab, Custom made, De Pas, Depadova, Edra L Homme et la Femme, Everist Timber, Knoll Bertoia Side, Remato Construction, Roderick Vos, Sheer-FormGRAPHISOFT
Lead Architect :Nik Karalis
Landscape :Garden Effects
Consultants :Remato Construction
City : Saint Andrews Beach
Country : Australia
Retrospective and contemporary, St Andrews Beach Villa demonstrates the enduring potential of architecture and its ability to respond to climatic and natural sand dune diversity. After 20 years of incremental and major additions, various manipulations and with a weather-worn patina, the St Andrews Beach Villa has settled into its natural and adjusted landscape to become one with its overall context. Both framing and becoming part of, the undulating landscape, the villa improvises and adjusts its personality by performing various shaded sequences in response to the quickly changing weather patterns. The main idea is one of linkages and responses to its context as a dialogue and exchange between nature and building.
St Andrews Beach Villa makes a compelling case for slow projects that evolve over time and surpass the intent of their original conception. In phase one, the residence was segmented into two primary elements (living and sleeping) with a 3-meter bifurcated entrance for both cross-flow ventilation and to present in a single moment the vastness of its location to the visitor upon arrival. This entrance vestibule leads out to a 24-meter grand deck with steps downwards across the entire length of the deck. Scaled heroically, it appropriately lands the house on the soft sand. The transparent main southwest-facing metal and glass façade allow the overwhelming natural experience to be palpable from every point in the interior by absorbing the sand dune landscape within its vast thirty-meter singularity.
The remaining armature of the villa is dressed in a jarrah rain screen with pivoting and hinging screens that allow northern light to filter into the interior. The second phase retreated to the wind-protected north with the addition of an extended deck that sleeves into the main entrance slot, containing a lap pool, cabana, and distant glasshouse. The progressive design culminates with the occupation of the undercroft where a third microclimate is created in the mostly submerged space. Calm and totally sheltered, it’s a perfect respite, with four additional bedrooms, a linking gallery and an internal glasshouse occupying the stair undercroft. Within the glass enclosure, jarrah steps support the surrounding sand and soft limestone boulders found during the excavation. Jarrah railway sleepers are used as both exposed retention, stair soffit and ceiling linings – a foil to the metal-clad bedrooms each with a northern lower courtyard aspect.
Ironically, the ongoing deterioration inspired the interior material selections and details in the final phase. Many of the pre-rusted linings became wall surfaces and intricate joinery components. Rare, weathered timber is re-used internally. Each detail was continually borrowed and re-interpreted – from the beveled edges of the internal untreated timber linings to the oversized 45-degree folds of plate steel stair balustrade handrails which, in turn, became folded library tables and firewood stores. The juxtaposition of eroded and resilient surfaces of mundane and exquisite materials celebrates the temporal nature of decay. The three phases bring the project into balance, allowing those in residence to experience the tempestuous ferocity of the southern weather, the blissful northern daylight and a protective bunkered undercroft.
▼项目更多图片
{{item.text_origin}}

