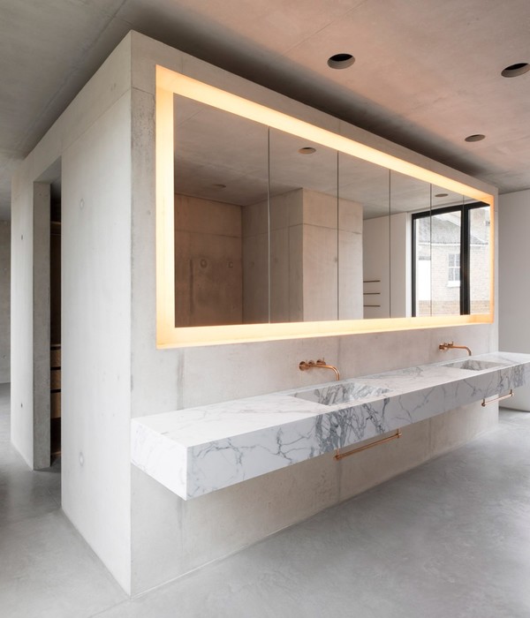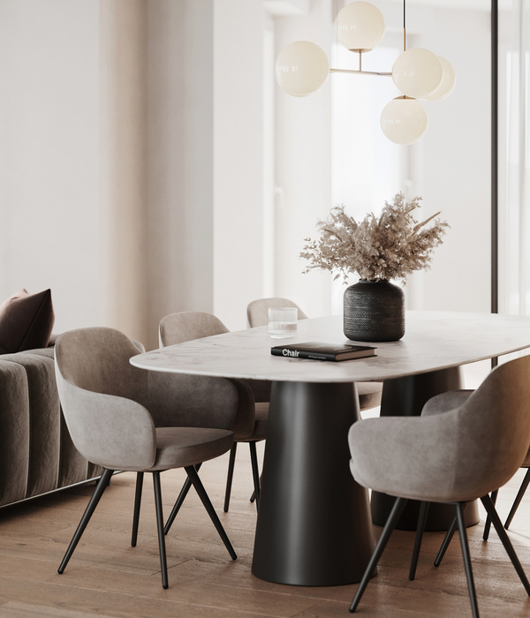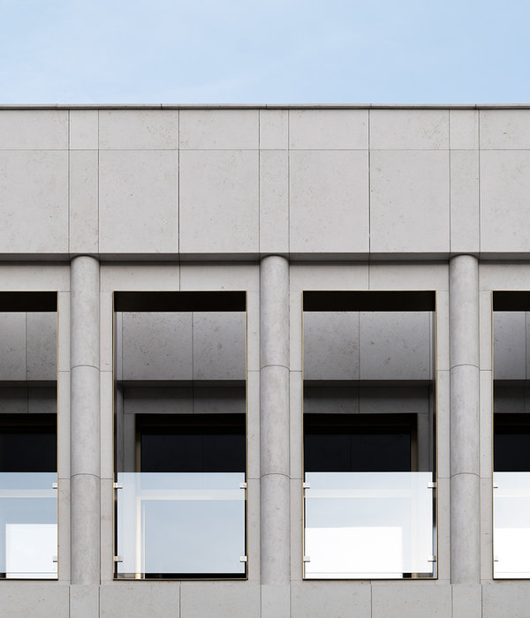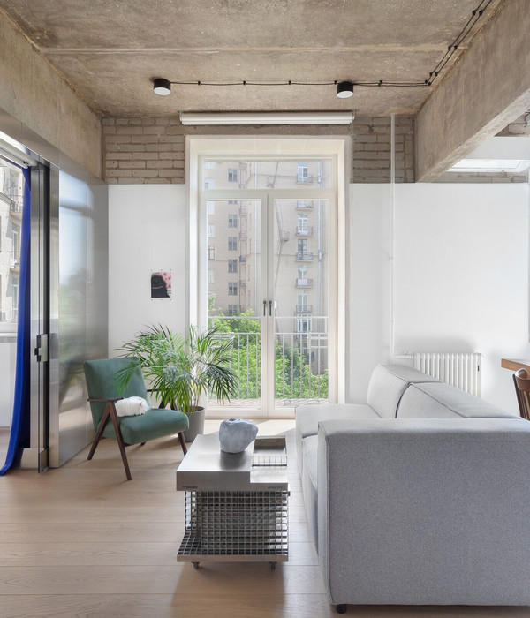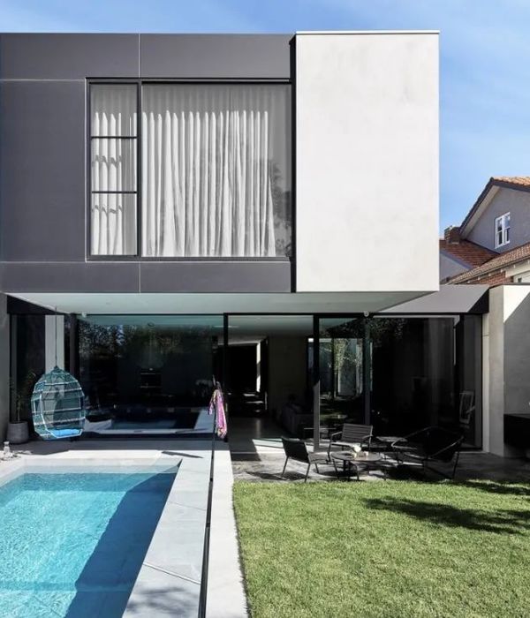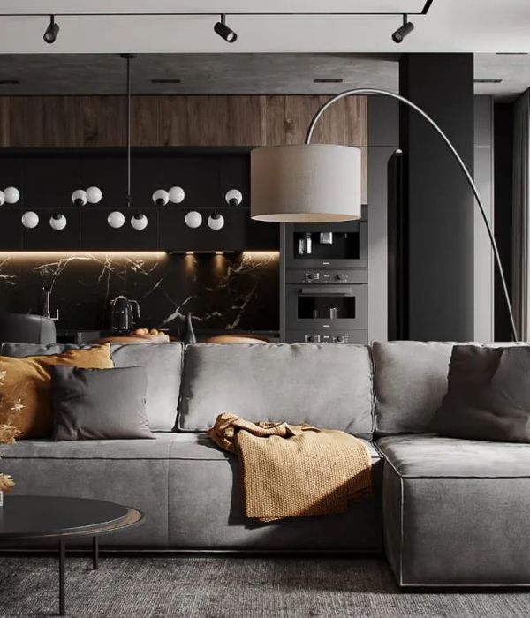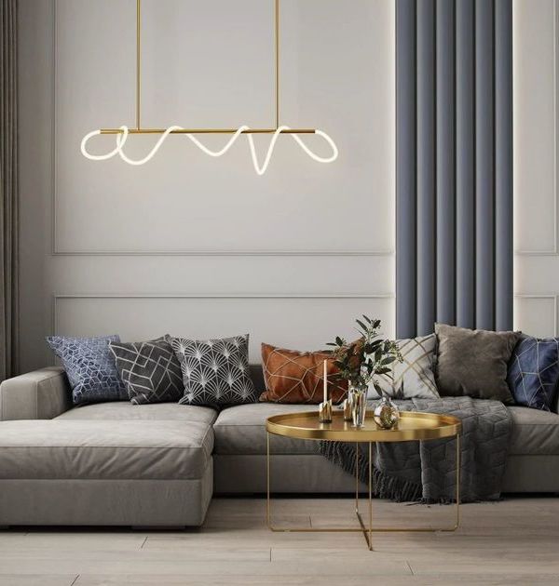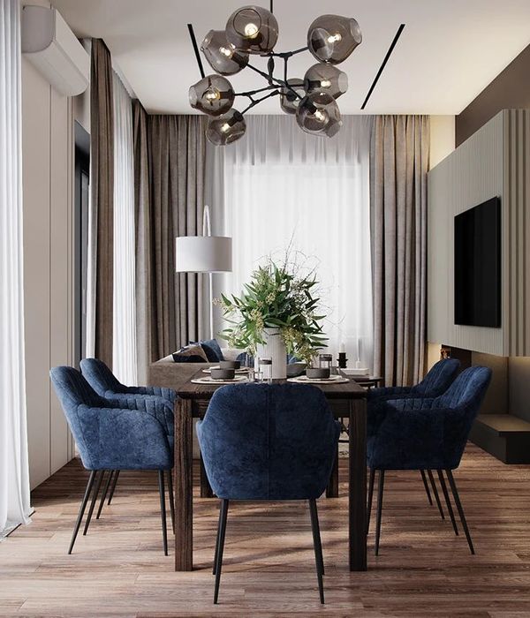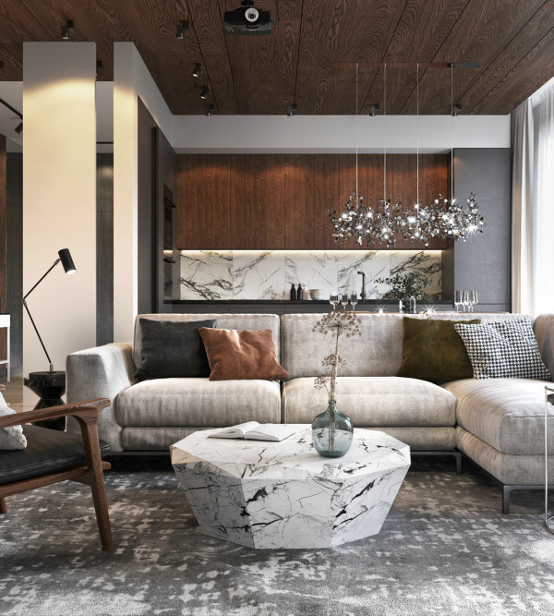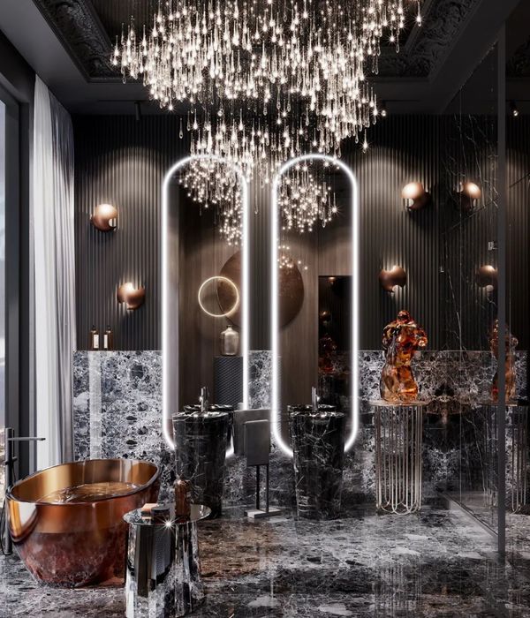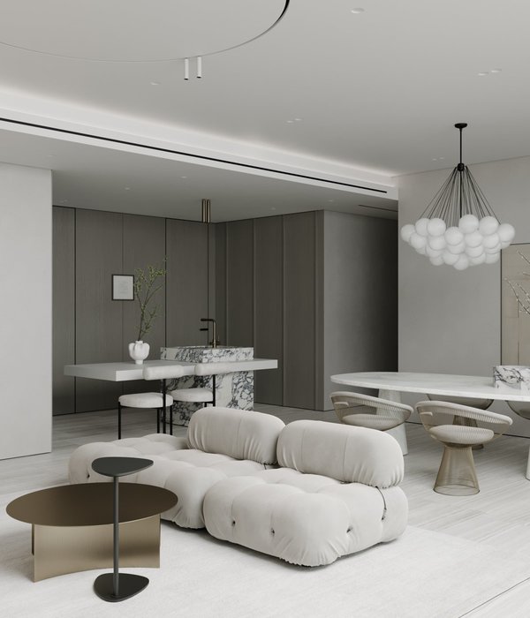香港简约空间设计 | Human w/ Design 的 42 Broadway
发布时间:2019-05-27 04:48:00 00
设计亮点
木质墙面提供大量隐藏储物空间,营造出宽敞明亮的空间感。
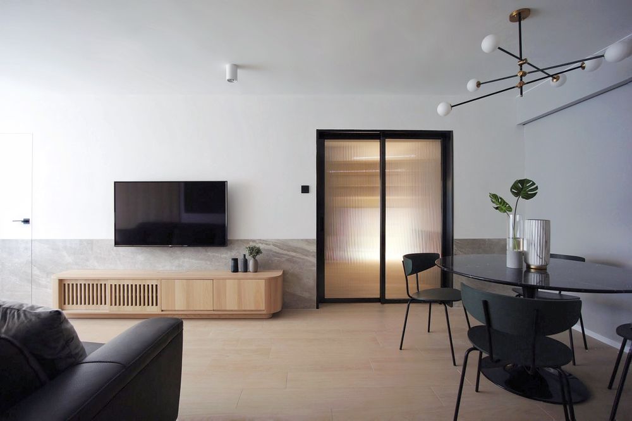

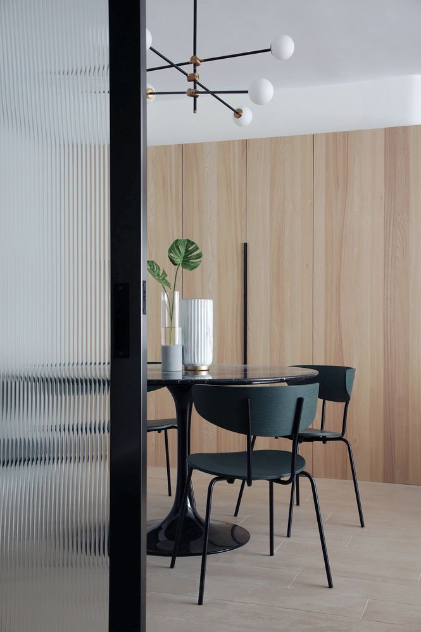
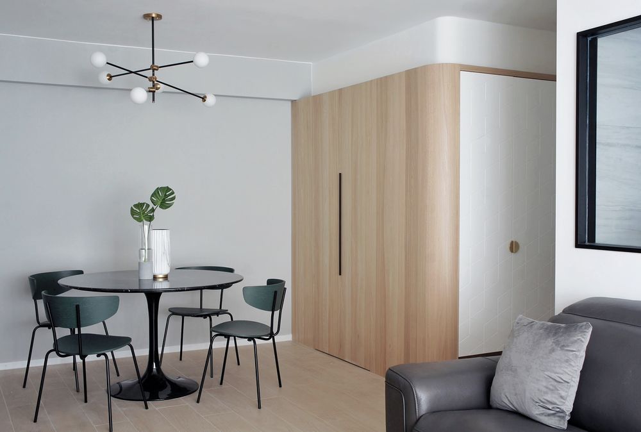
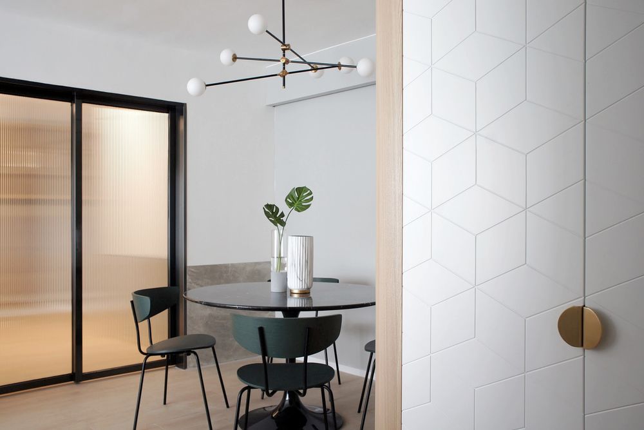
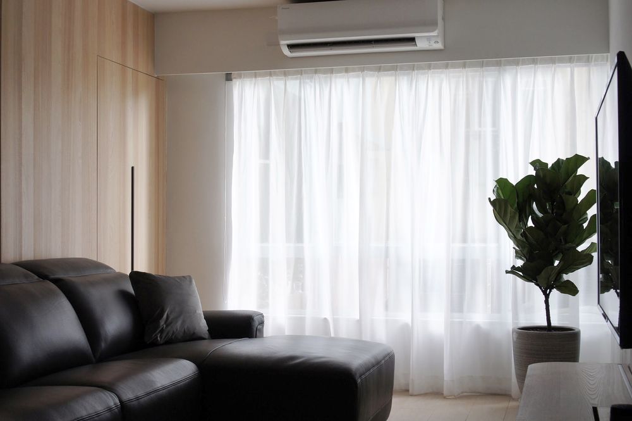
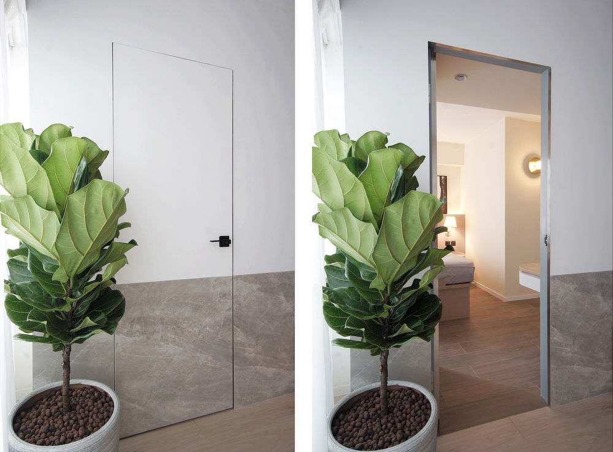
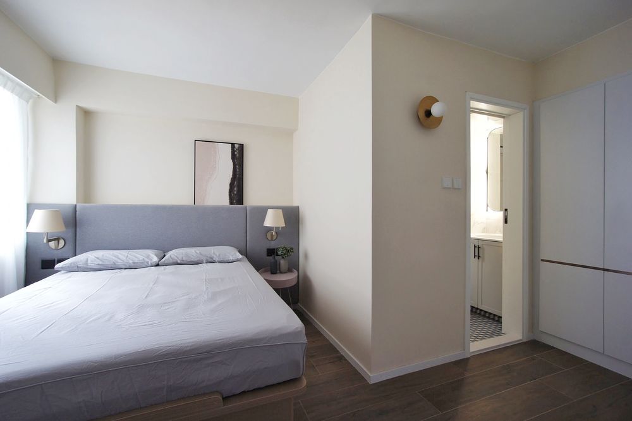
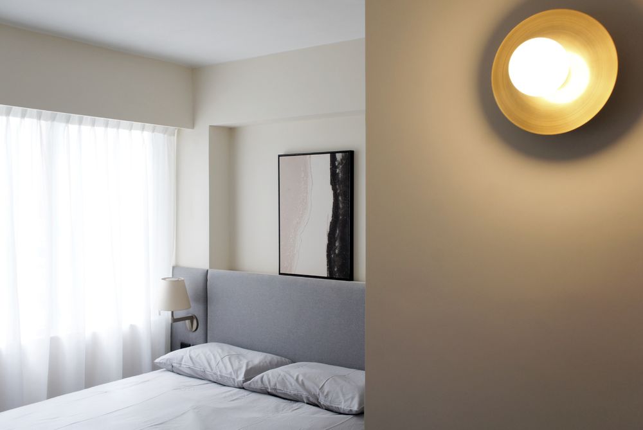

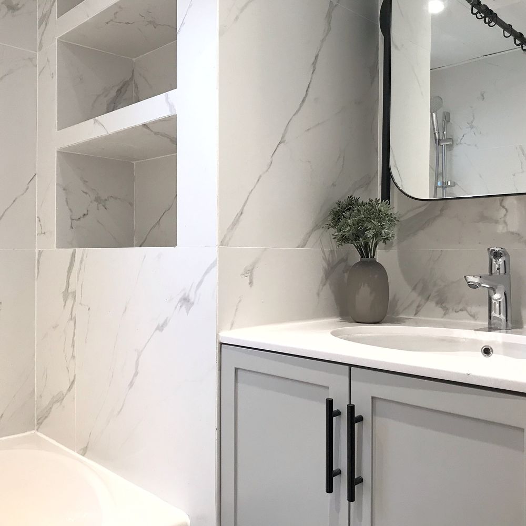
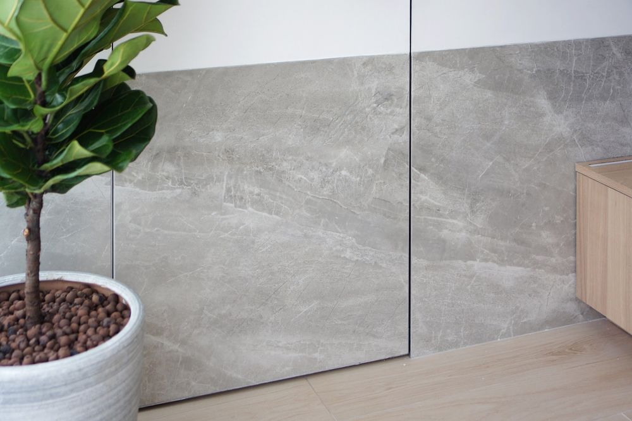
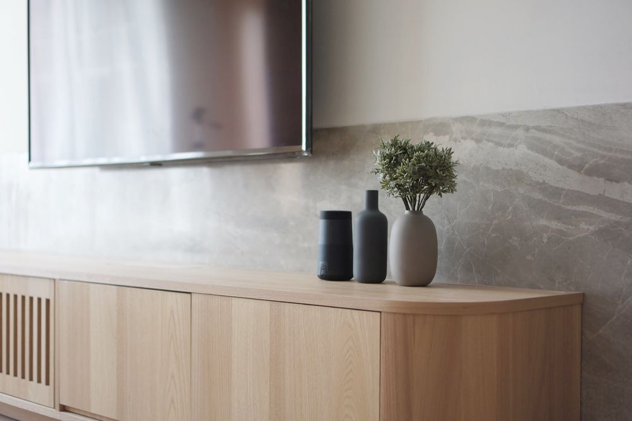
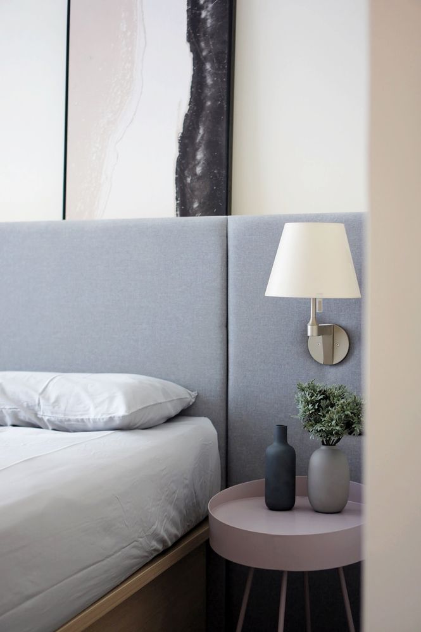
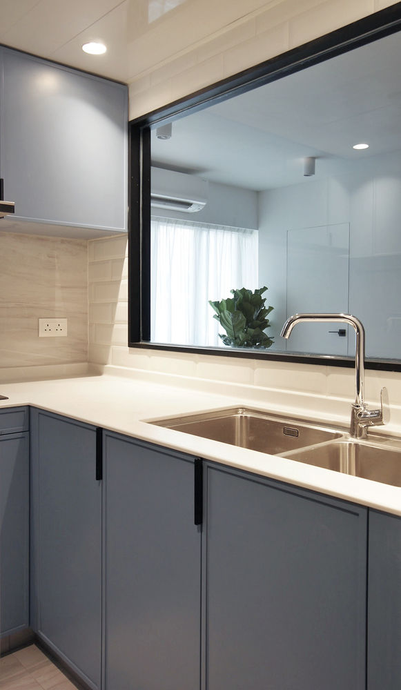
42 Broadway is a minimal space located in Hong Kong, designed by Human w/ Design. A large wooden wall at the back of living and dining area providing plenty of concealed storage including a maid room, letting the rest of space to be more open and airy. Materials and color palette of wood veneer, stone and beige tone expressing a natural touch and feel. The study rooms double sliding doors can be fully open to create a large share space with dining room for friends gathering. The selection of clean and simple form of furniture and ironmongeries to match with the minimal approach for the space. Kitchen with large piece of glass partition help to extend the space visually and allow daylight penetration.
没有更多了
相关推荐


