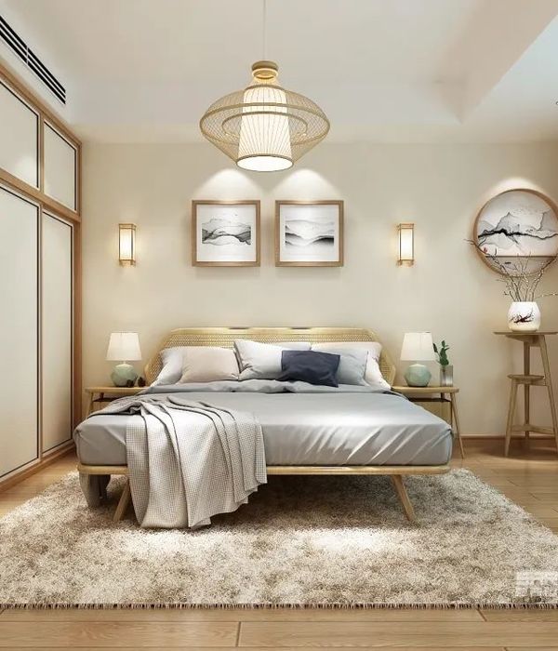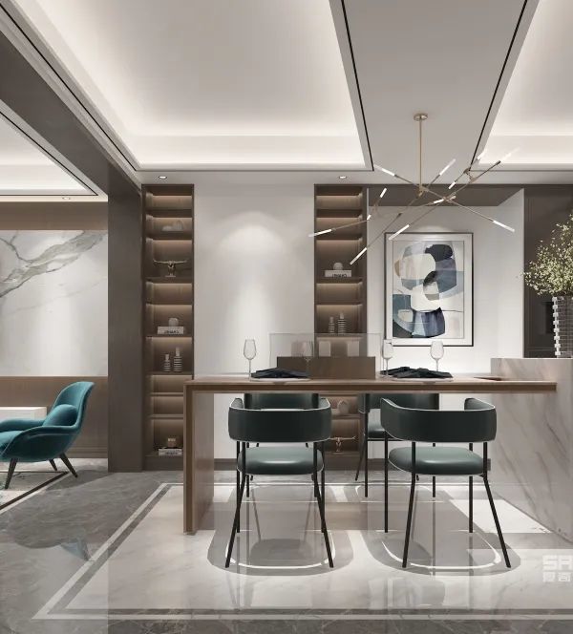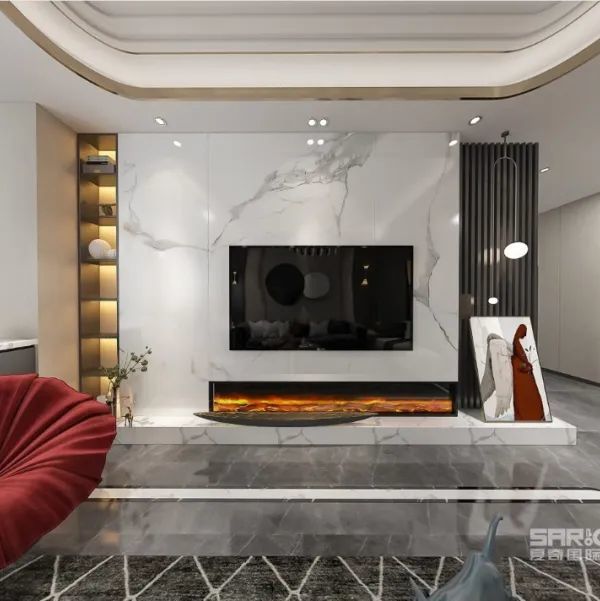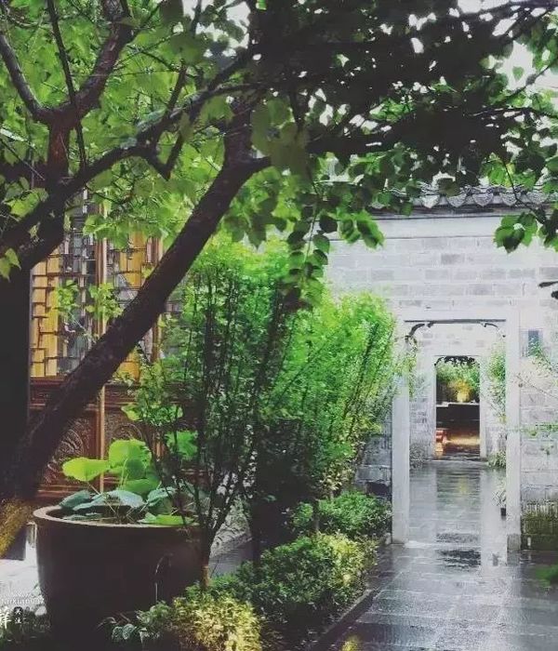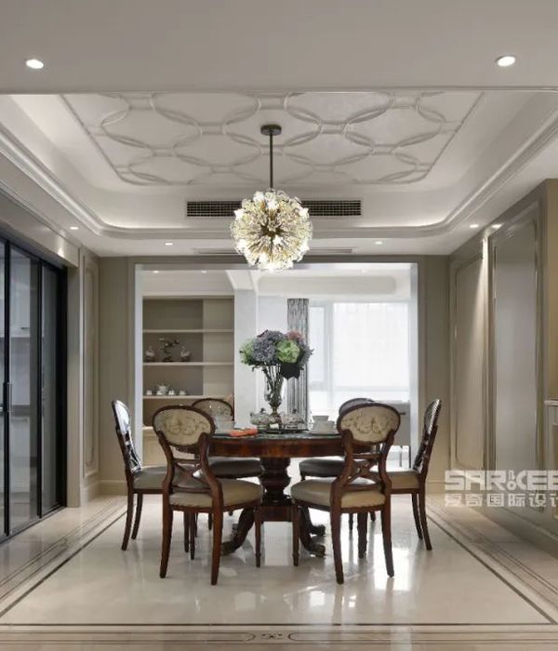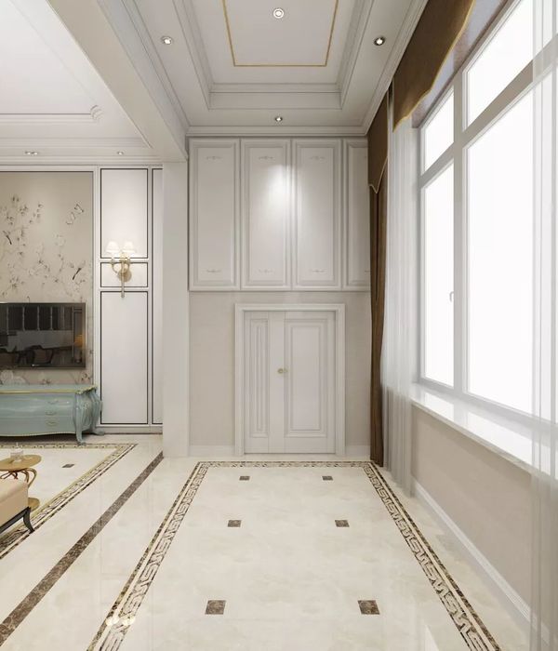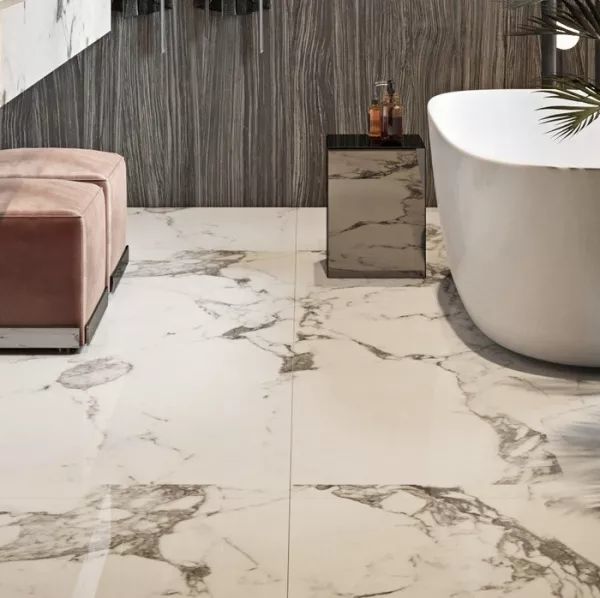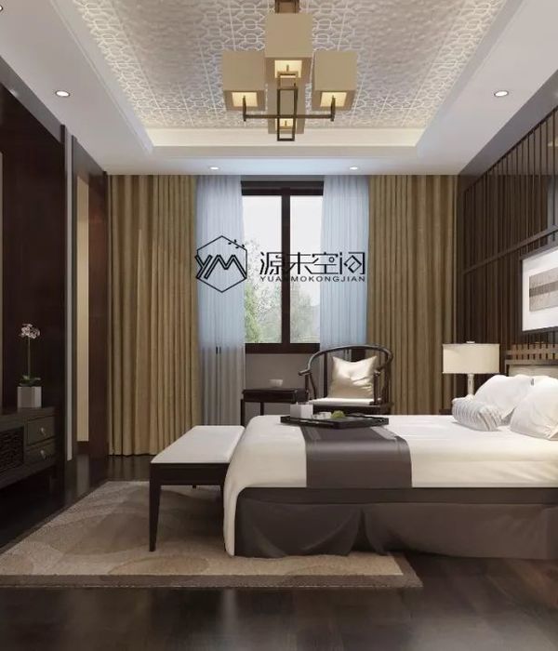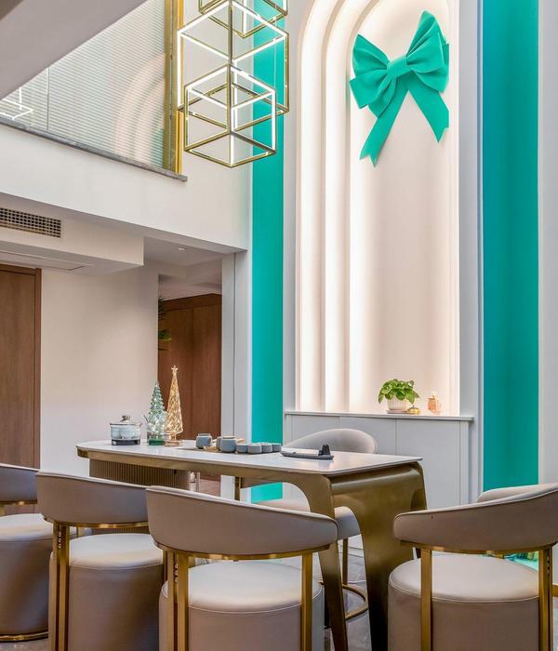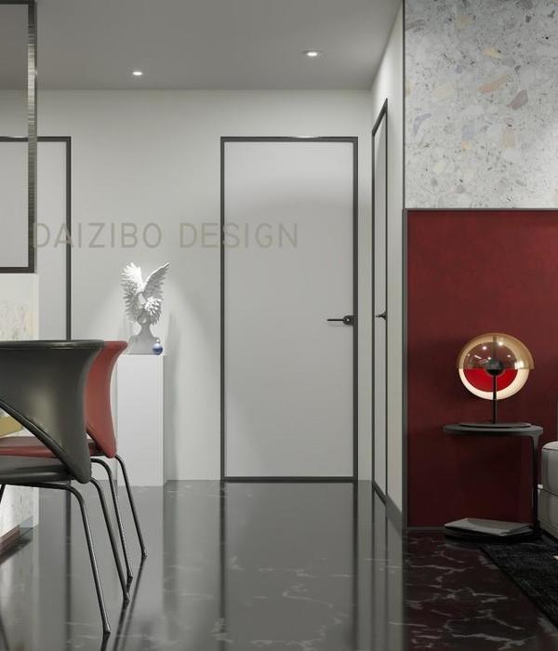Architects:Studio Ben Allen
Area :142 m²
Year :2021
Photographs :French + Tye
Lead Architect :Ben Allen
structural Engineer :Entuitive
Landscape :Daniel Bell Landskap
Project Leader : Omar Ghazal
Structural And Exterior Concrete : Cornish Concrete
Interior Concrete : Concreations
General Contractor : Peridot
City : London Borough of Haringey
Country : United Kingdom
The architects were keen to consider how the extension could demonstrate exemplarily the use of pigmented patterned concrete as both structure and architectural finish. Green patterned columns and beams create a framework for the salmon colour structural wall panels of the first-floor bathroom. Internally the use of pigmented concrete continues – with stairs, counters, sink, floors, benches, bath, and washbasin all cast in pigmented concrete. Use of offsite fabrication greatly reduced time on site, the mainframe and walls of the extension being erected in just three days.
A second theme is the use of louvered vaulted ceilings with bringing diffuse light down into both the kitchen and bathroom. A double-height space connects the new ground floor spaces with a new mezzanine on the first floor which in turn is connected to the main stair. This void allows light to penetrate deep into the house while also creating visual and aural connections through the house. Additional openings create similar connections on a smaller scale from the living room, dining room, and study to this central void.
Innovative use of concrete. The design team tried to push the boundaries of the material - namely concrete. The innovative use of concrete not just as structure or architectural finish but as both combined. This approach was inspired by the surrounding Victorian architecture, where the brickwork is patterned and decorated while also being a loadbearing material whilst having the speed and quality by being fabricated offsite.
The colours and use of materials were also inspired by high Victorian architecture in terms of richness. The bathroom is intended to have a hammam-like feel. The pattern on the main facade is mirrored in the balustrade which was CNC cut by the architect and delivered as an easy to assemble a kit of parts. Other bespoke details are the shower and basin and bath spouts which are bespoke.
▼项目更多图片
{{item.text_origin}}

