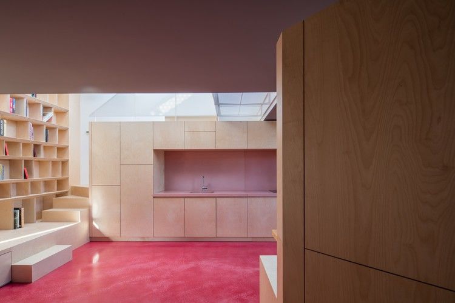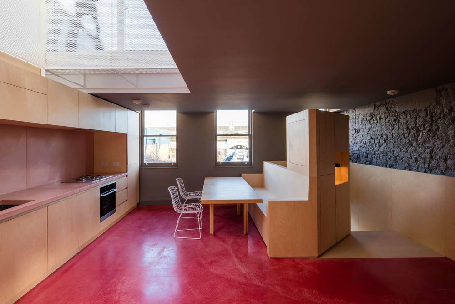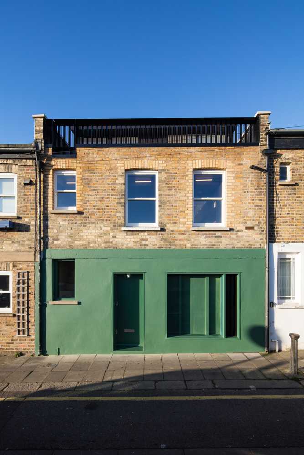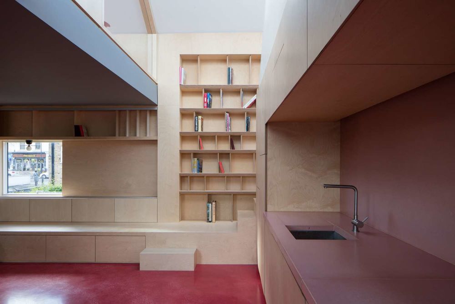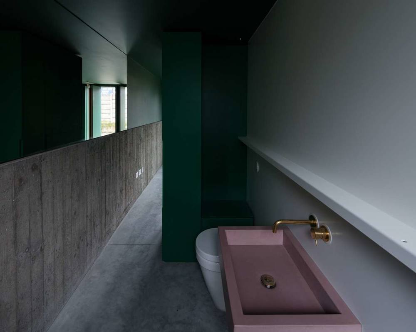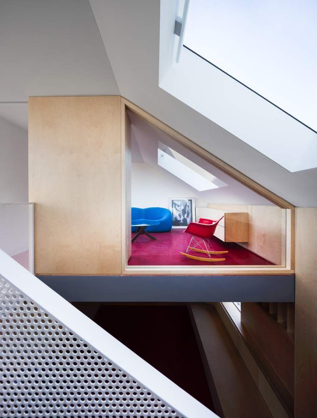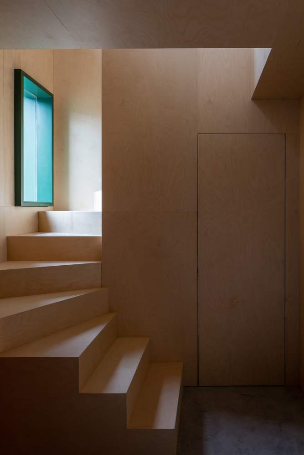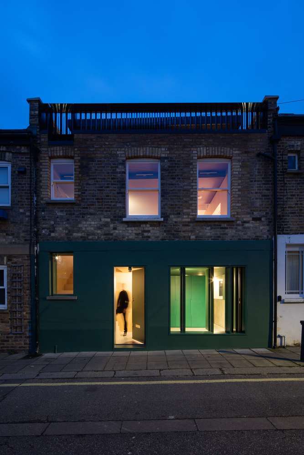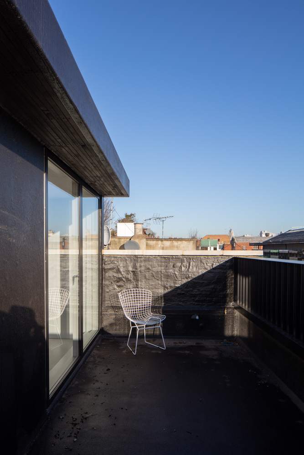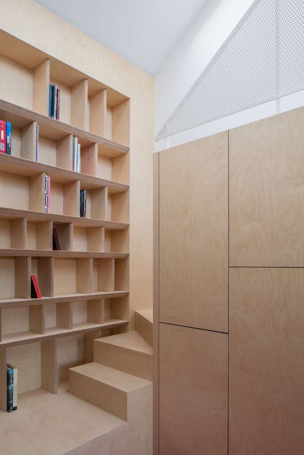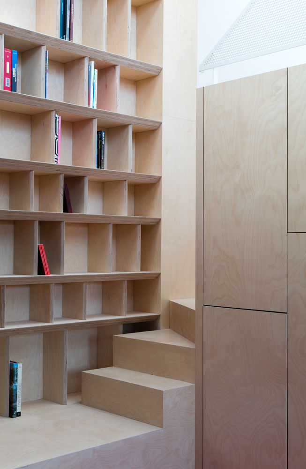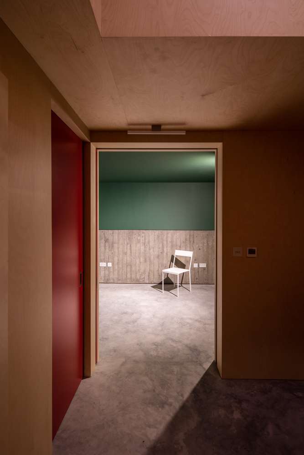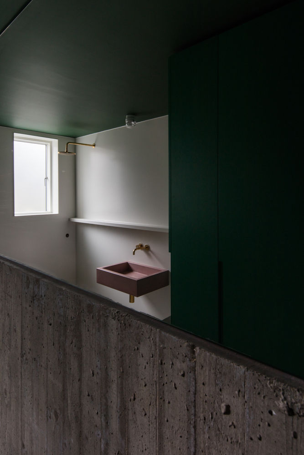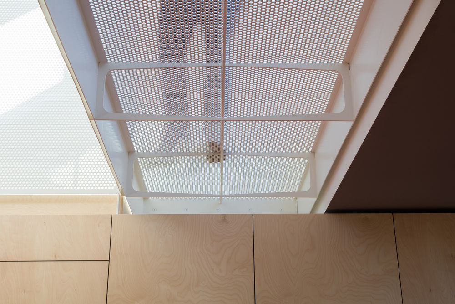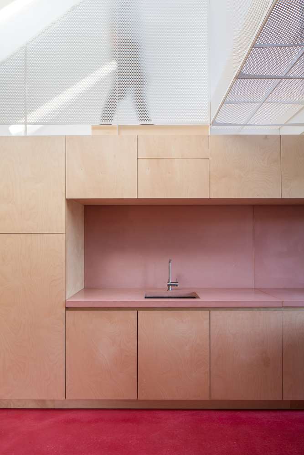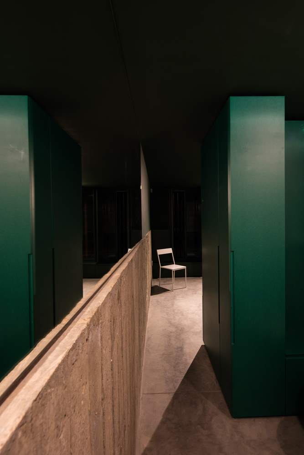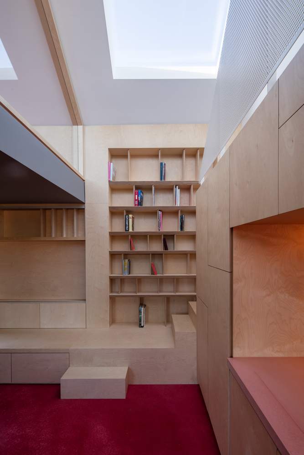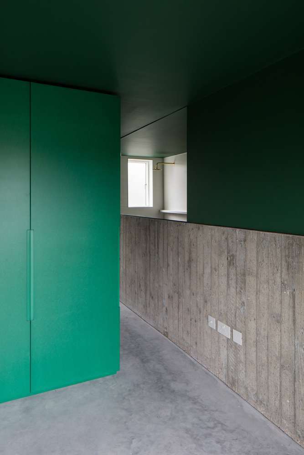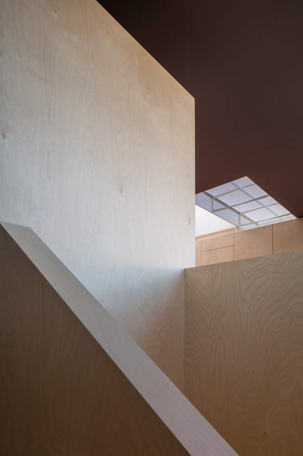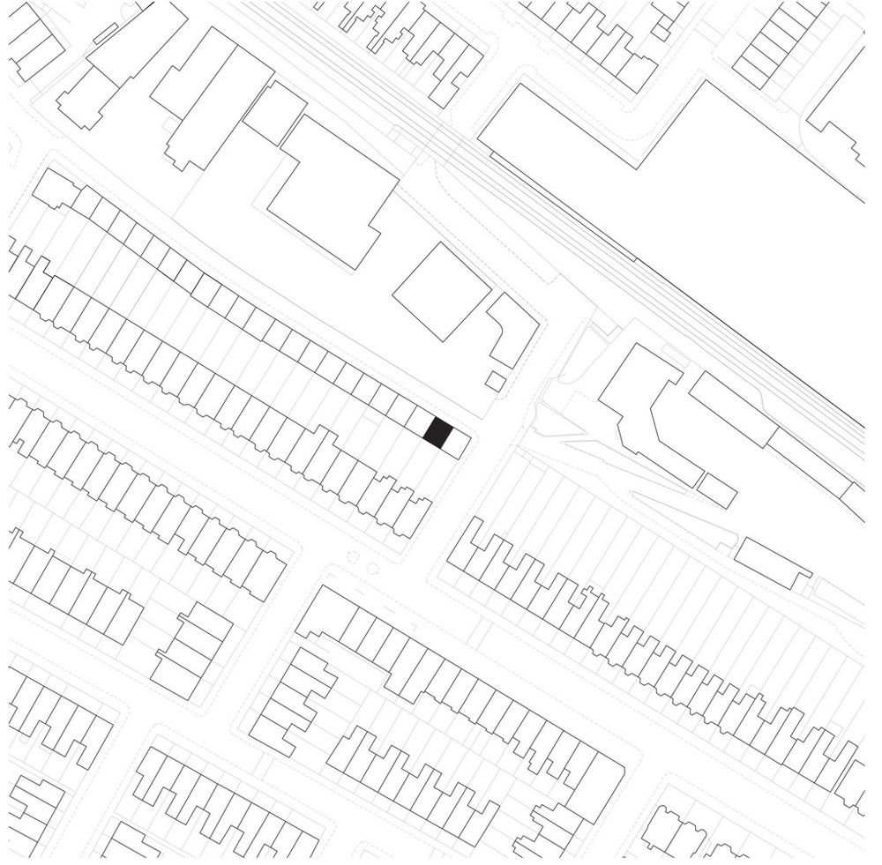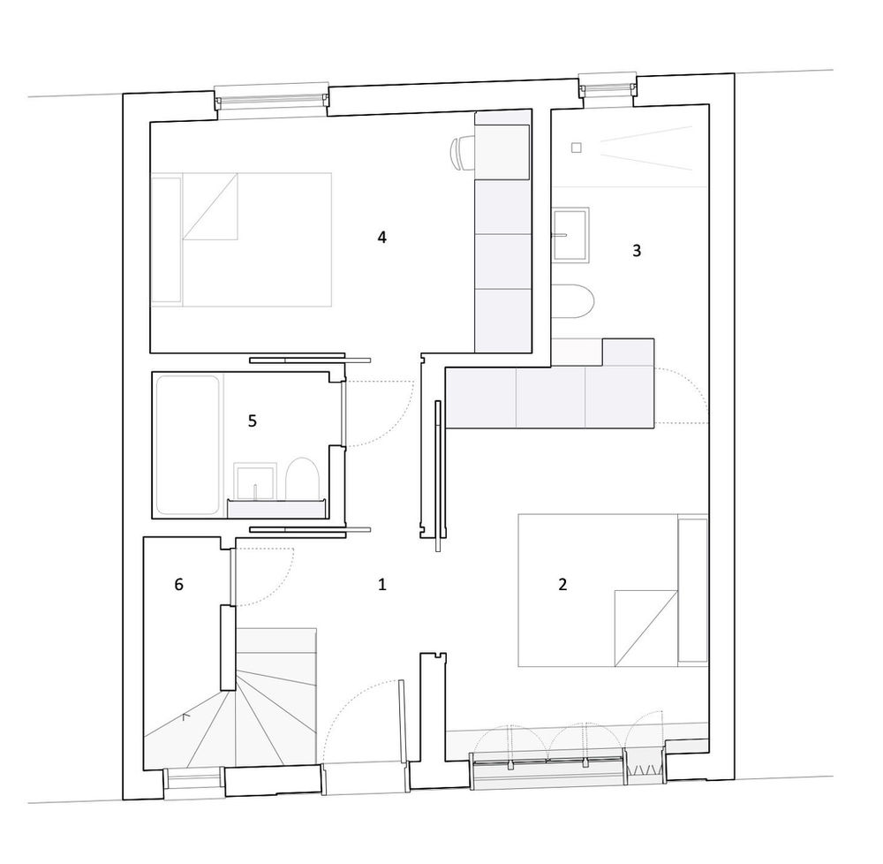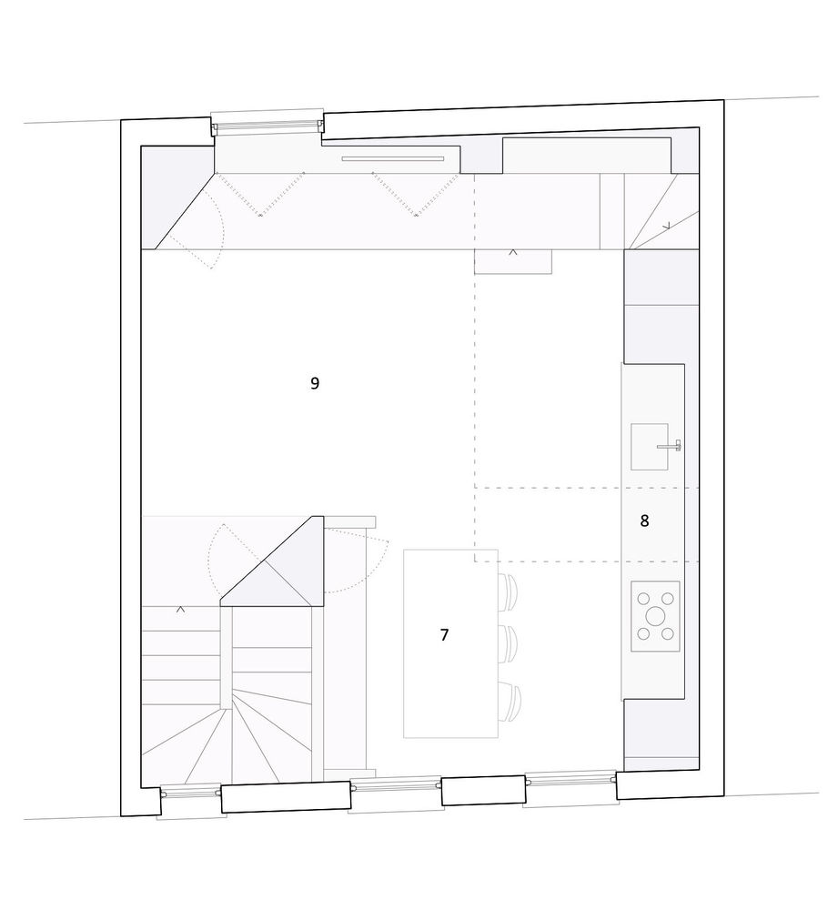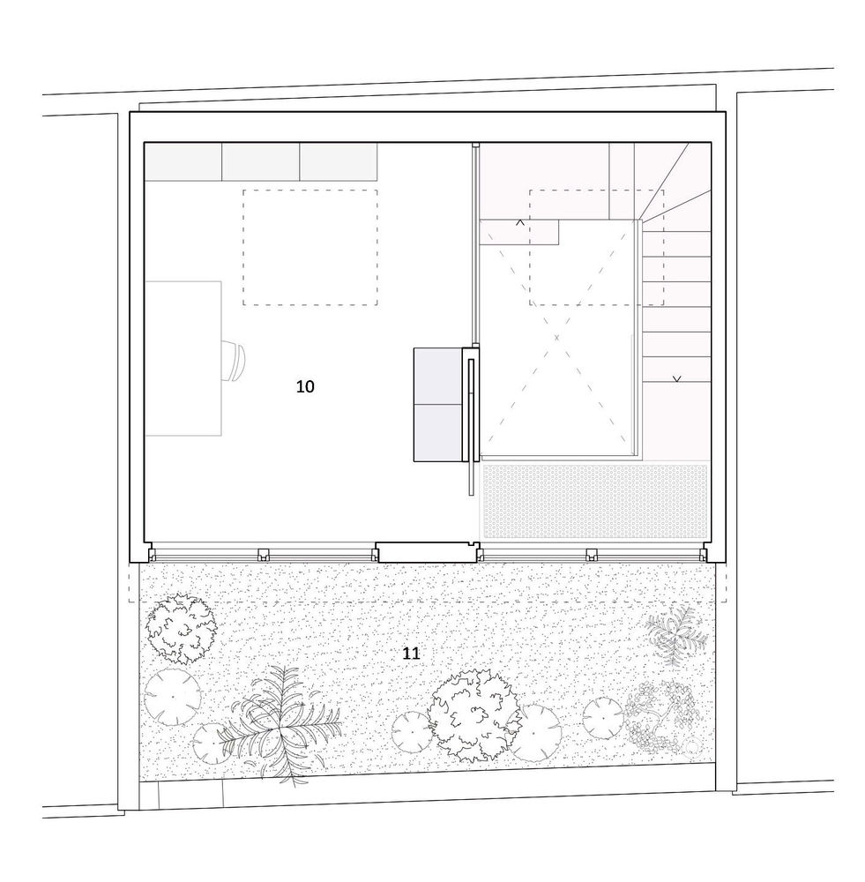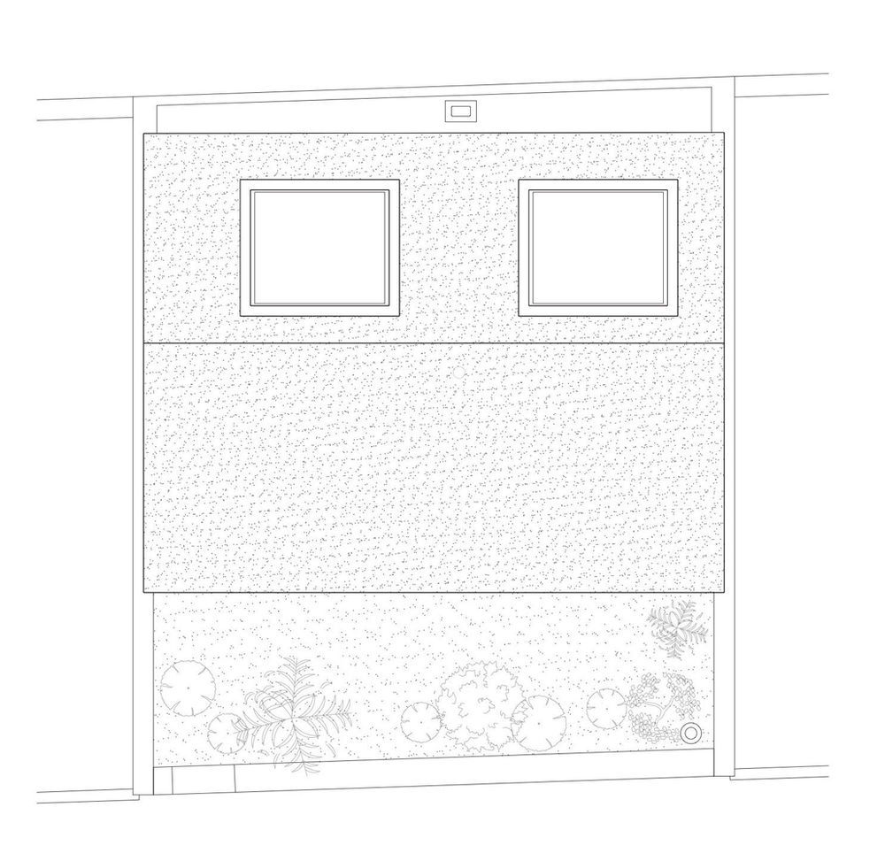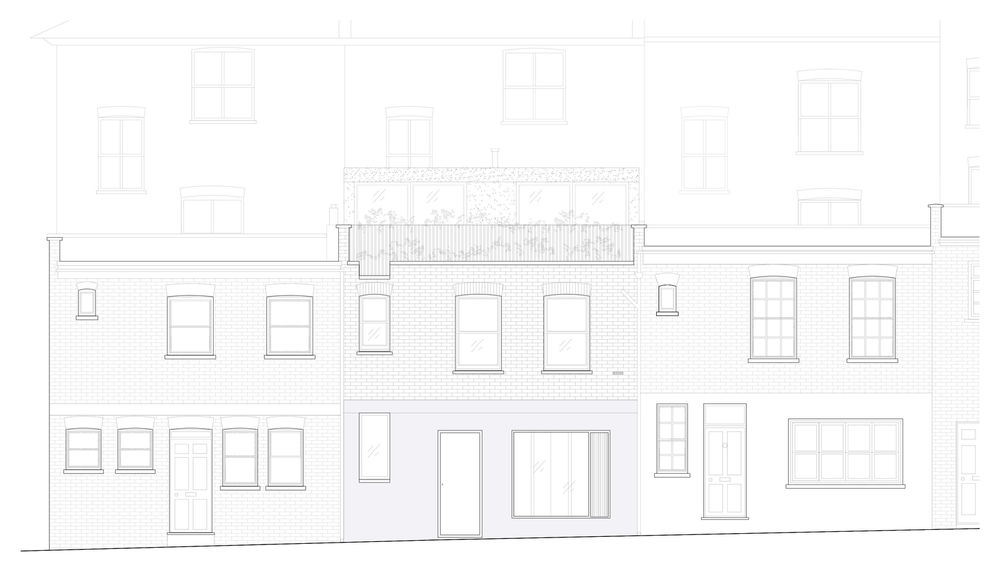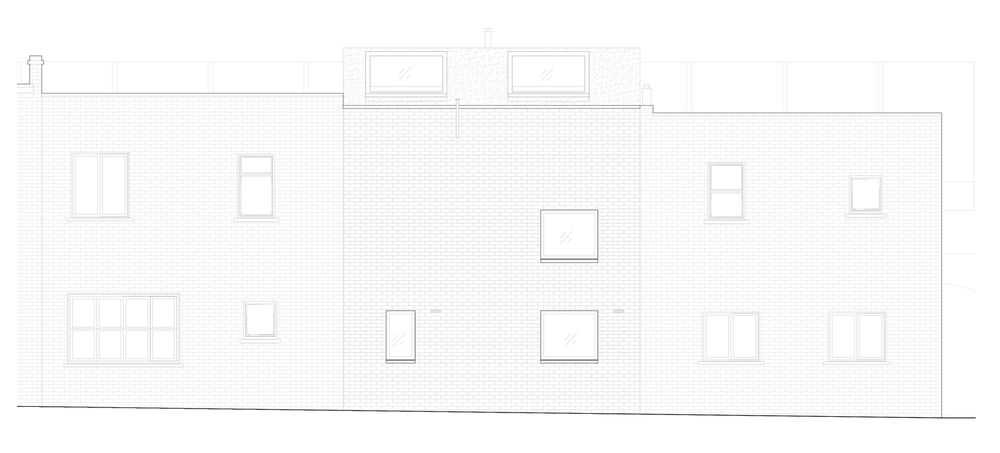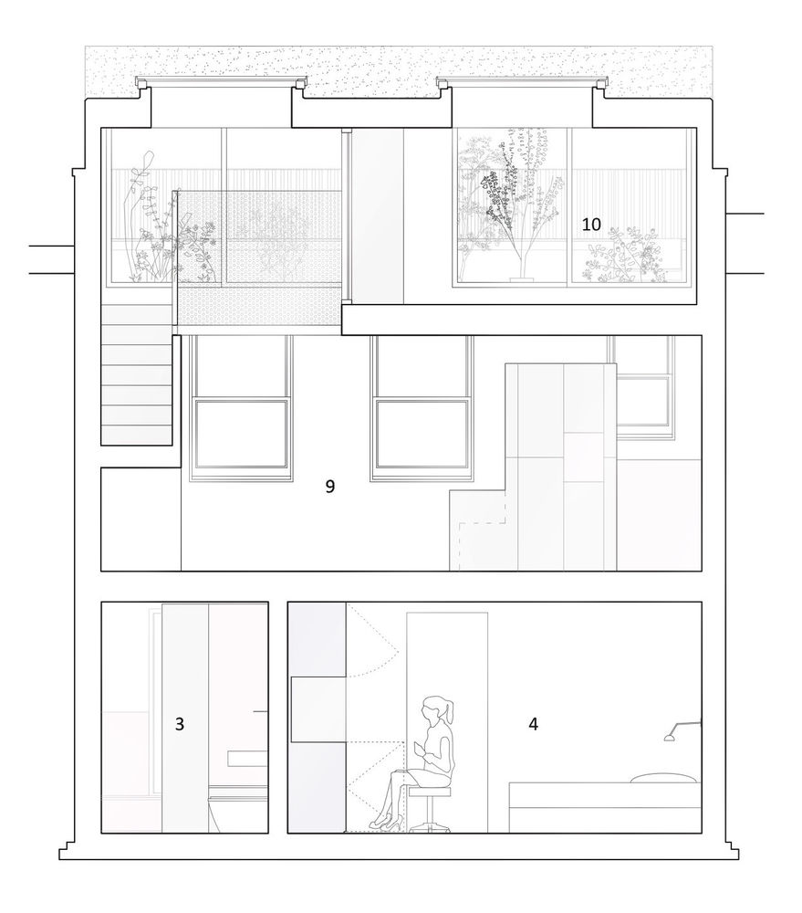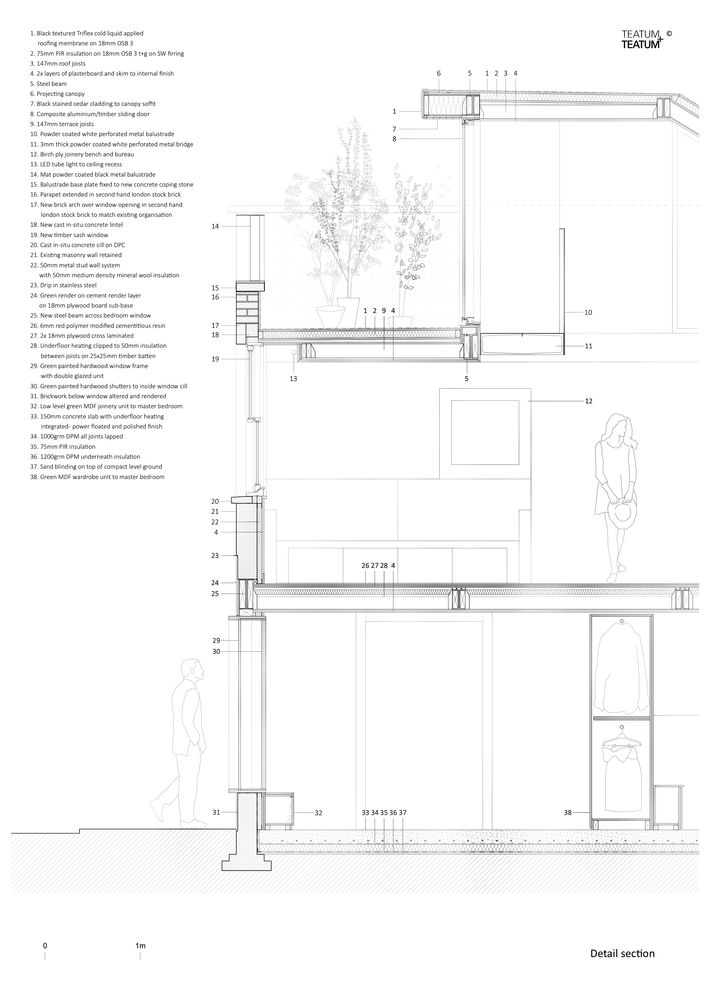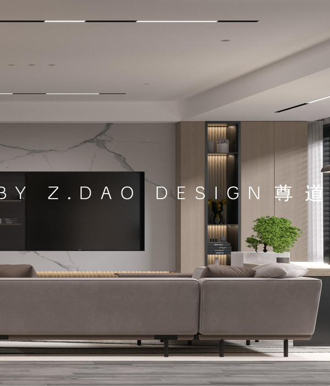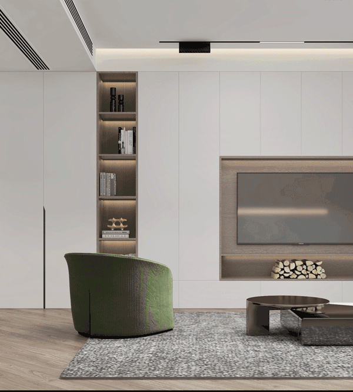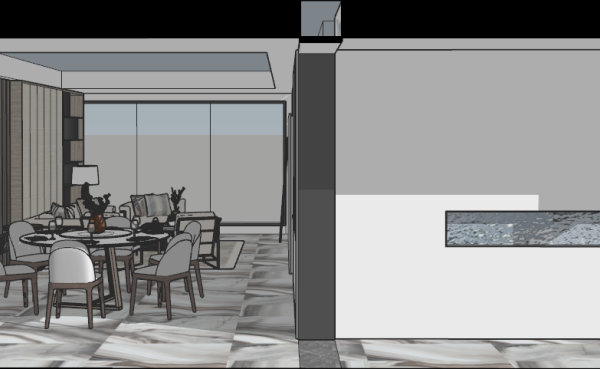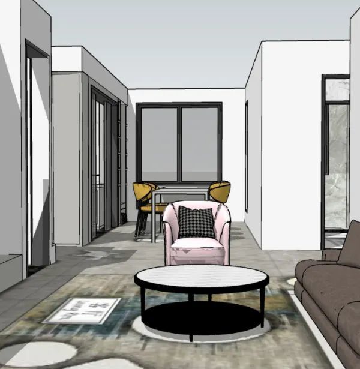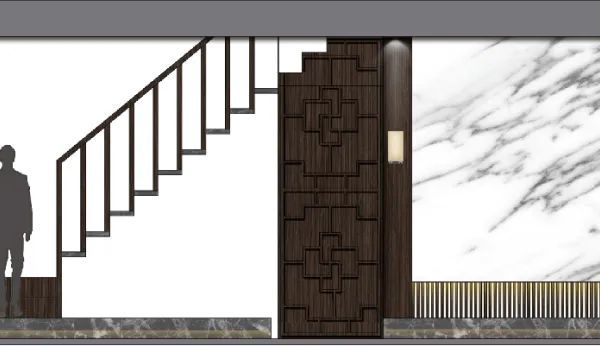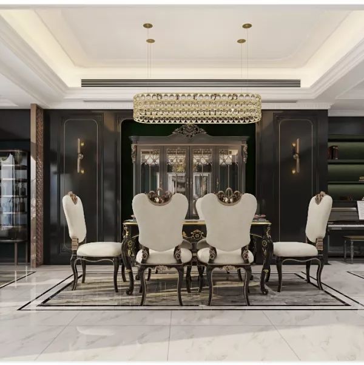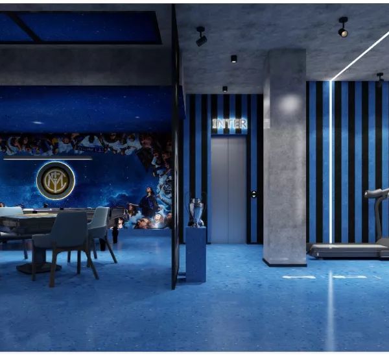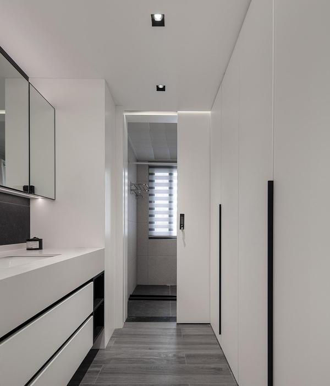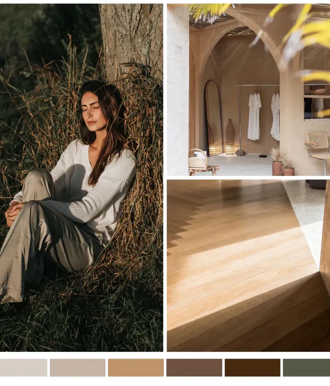花园之家 | 灵活空间与自然景观的和谐共生
架构师提供的文本描述。花园之家是一个新的网络空间网络正在产生的诺亚海景横跨伦敦。从一次性的房屋到混合用途的建筑,诺亚海景正在为城市租赁创造一个基础设施。
Text description provided by the architects. Garden House is a new addition to the Network of spaces being produced by Noiascape across London. From one-off homes to mixed use buildings Noiascape is creating an infrastructure for urban renting.
花园屋是专为出租而设计的,旨在适应多个用户的需要,从一对夫妇到一群共享者。房子的作用是表面和物体的景观,与之相对照的是租房者的生活。该项目包括完全重组现有的梯田梅斯房子,增加了一个新的屋顶水平和一个连接的花园房间。
Designed specifically for renting, Garden House is organised to adapt to a number of users, from a couple to a group of sharers. The house acts as a landscape of surfaces and objects against which the renter’s life can be staged. The project involved the complete reorganisation of an existing terraced mews house with the addition of a new roof level and a connected garden room.
Section Collage
剖面拼贴
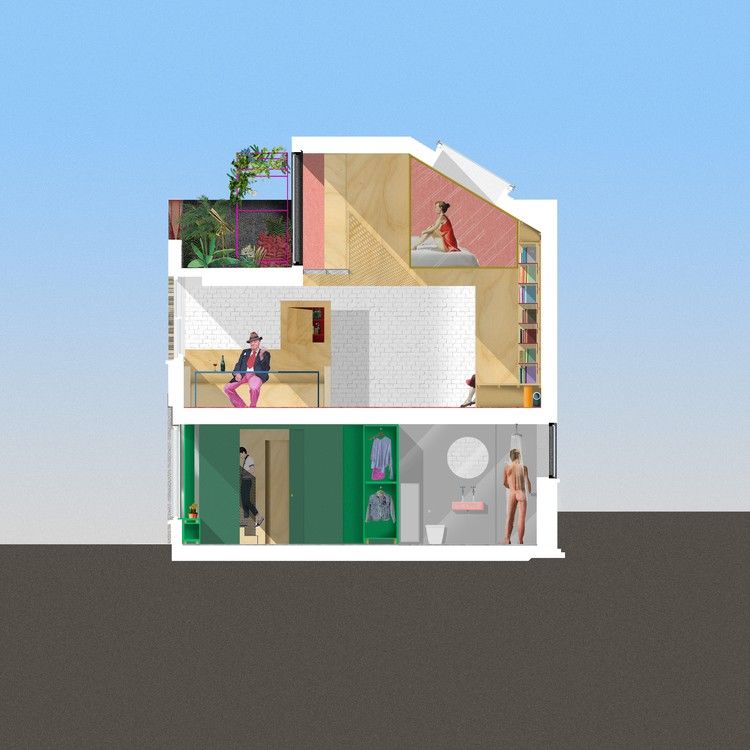
© Luke Hayes
(卢克·海耶斯
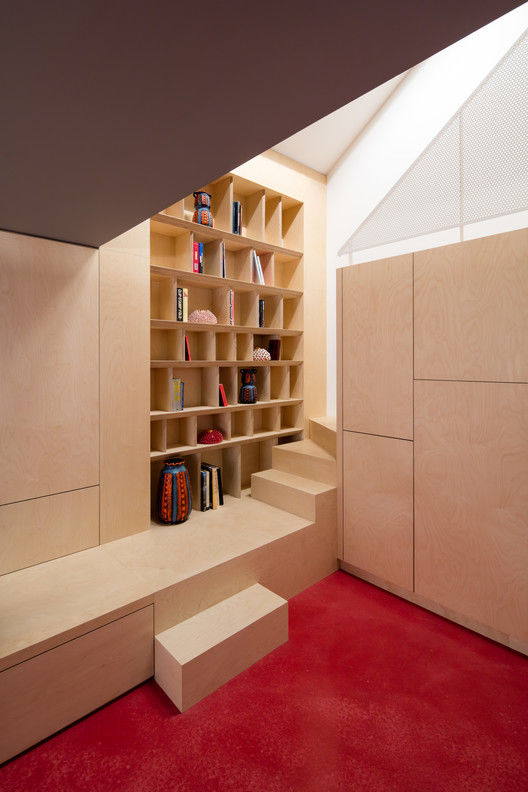
Axonometric Collage
轴测拼贴
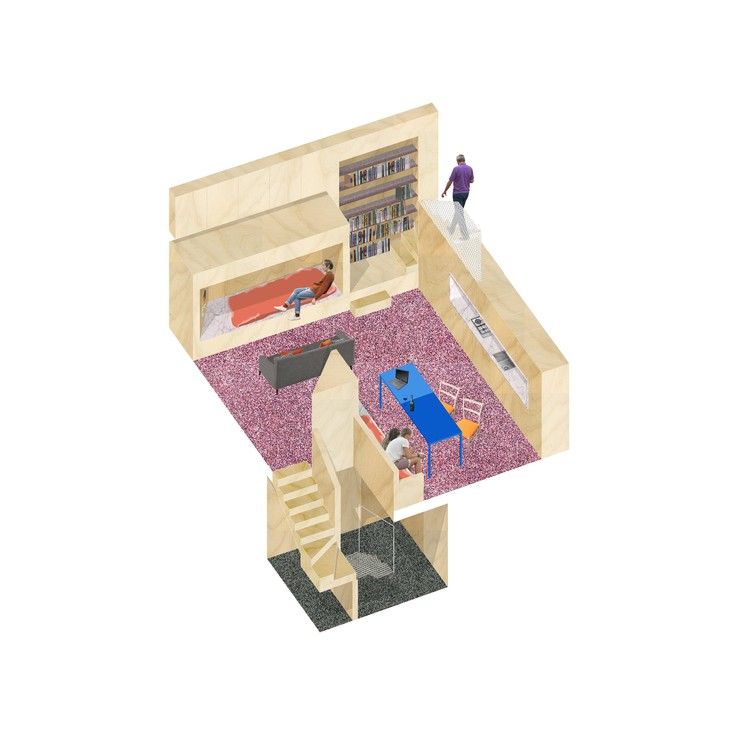
现有的房子没有提供外部空间,诺亚海景想要外部空间,可以与生活空间互动,并与当地的景观连接。这一要求改变了传统的生活与睡眠的关系。卧室位于地面,起居空间位于一楼和二楼。二楼的书房提供一间白天照明的房间,与屋顶花园相连,使在家工作成为一种乐趣。灵活性被整合到空间组织中。
The existing house provided no external space, Noiascape wanted external space that could interact with the living spaces and connect with local views. This requirement informed the inversion of the traditional relationship between living and sleeping. Bedrooms are located at ground and living spaces are located at first and second floor. A study space at second floor provides a day lit room connected to a roof garden to make working from home a pleasure. Flexibility is integrated into the spatial organisation.
© Luke Hayes
(卢克·海耶斯
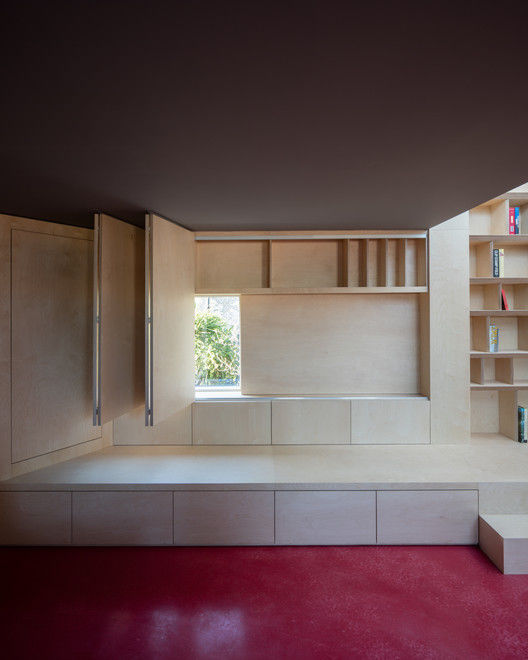
灵活的互联空间水平和垂直流动,允许每个层次之间的相互作用。该计划和部分抵制细胞围护。生活空间是双重的,高度是双重的,结构上是重叠和相互连接的,允许空间的视觉连续性。在房子或混合用途建筑的规模上,诺亚海景创造了激活关系和组织社会互动的空间。
Flexible interconnected spaces flow horizontally and vertically allowing an interaction between each level. The plan and section resists cellular enclosure. Living spaces are double aspect and double height, structured to overlap and interconnect, allowing a visual continuity across space. At the scale of a house or a mixed use building Noiascape create spaces that activate relationships and organise social interaction.
© Luke Hayes
(卢克·海耶斯
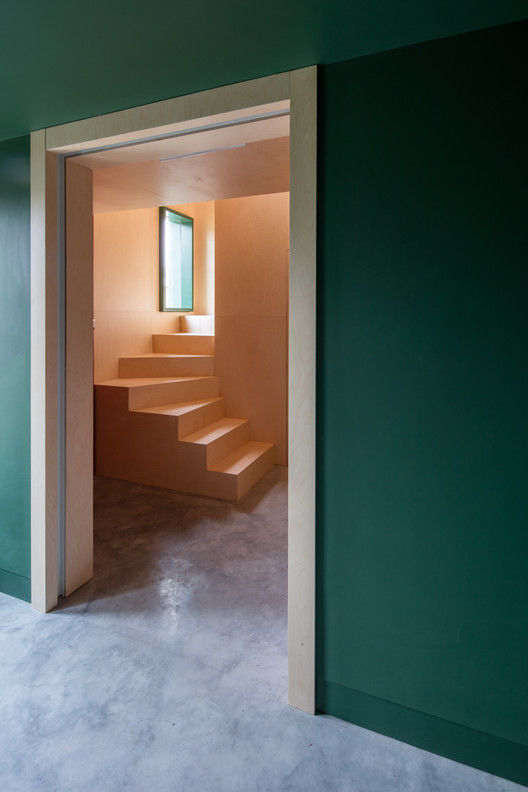
贯穿整个空间的是充满活力的物质对比。这些对比加强了景观和感知的影响;前景和背景,上面和下面,光明和黑暗,潜意识和无意识。在卧室水平上,浇筑混凝土墙与染色绿色细木工形成鲜明对比。生活空间对比红色彩色混凝土地板和桦木细木工。材料的纹理被放大的位置和范围的采光。顶部照明和侧面照明的混合可以在一天内改变表面的视觉质量。该建筑不断创造对比和并列的材料,空间和方案。
Throughout spaces are defined by vibrant material contrasts. These contrasts reinforce the influence of landscape and perception; foreground and background, above and below, light and dark and subconscious and unconscious. At the bedroom level cast concrete walls contrast with dyed green joinery. Living spaces contrast red pigmented concrete floors with birch joinery. Material textures are amplified by the location and range of daylighting. A mix of top lighting and side lighting change the visual quality of surfaces through the day. The architecture continually creates contrast and juxtaposition between material, space and programme.
Long section
长款
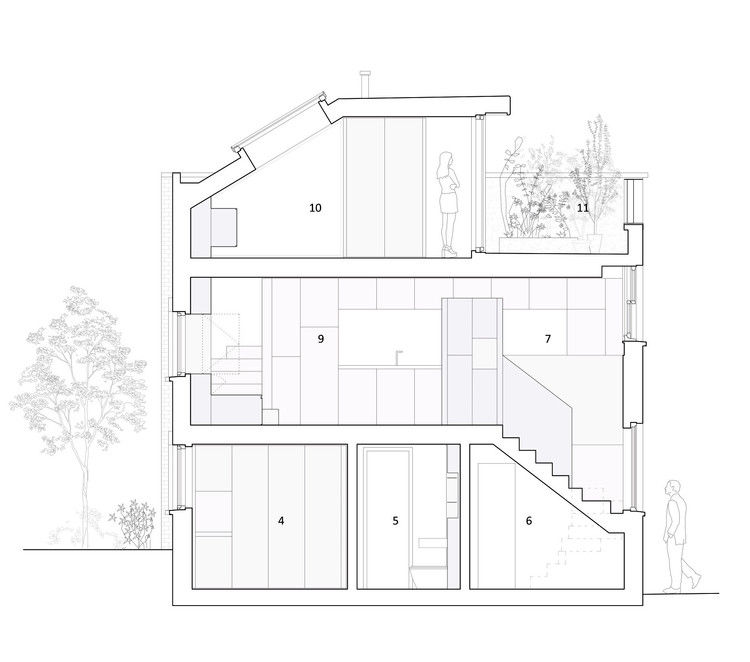
细木工是一种空间和雕塑对象。定位的结构空间,并允许房子显示,当你移动-一种电影的方法,使用不断的运动,作为一种方式来体验空间。在每个级别,细木工的范围允许个人物品存储或显示取决于用户。诺雅斯凯寻求与创新制造商的合作。从金属工人到接缝工人,再到浇铸混凝土制造商,我们创造了机会,让制造商在我们生产的空间内制造出独特的元素。
Joinery is employed as a spatial and sculptural object. Positioned to structure spaces and allow the house to be revealed as you move around - a cinematic approach that employs constant movement as a way to experience space. At each level, the range of joinery allows personal objects to be stored away or displayed depending on the user. Noiascape seek collaborations with innovative makers. From metal workers to joiners to cast concrete makers we create opportunities for makers to craft unique elements within the spaces we produce.
© Luke Hayes
(卢克·海耶斯
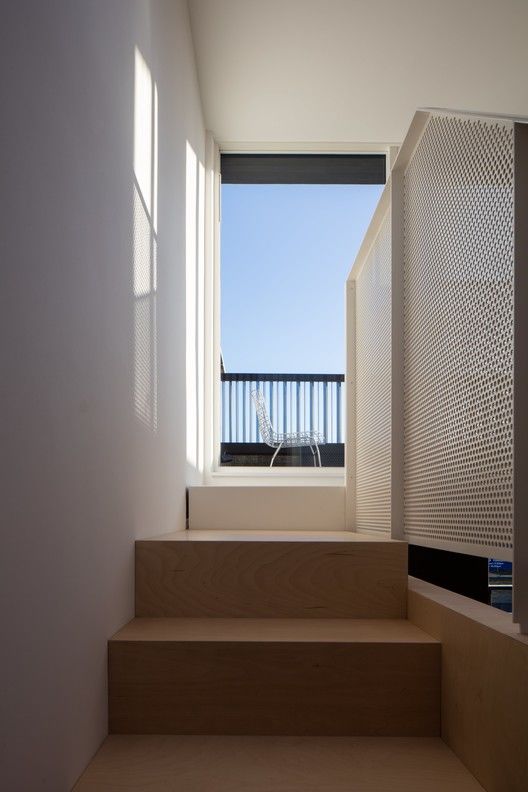
© Luke Hayes
(卢克·海耶斯

诺亚斯角包括学习和学习的空间,进入他们的家。在花园大厦,研究是通过一座白色的钢桥。这座桥充当了进入阅读、思考和思考世界的睡眠、洗涤、烹饪和就餐空间之间的门槛。研究的位置把房子从功能和意识划分到给私人和潜意识提供机会的空间。
Noiascape include spaces of study and learning into their homes. At Garden House the study is reached via a white steel bridge. The bridge acts as a threshold between the spaces of sleeping, washing, cooking and dining into the world of reading, reflecting and thinking. The location of the study divides the house from the functional and conscious to those spaces that give opportunity to the private and sub-conscious.
© Luke Hayes
(卢克·海耶斯
