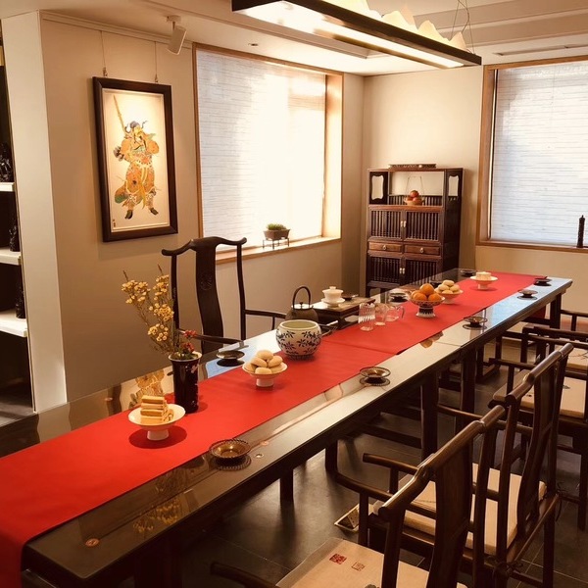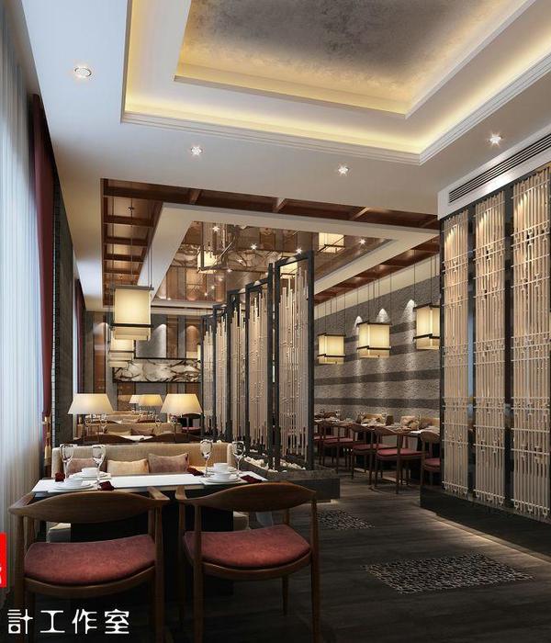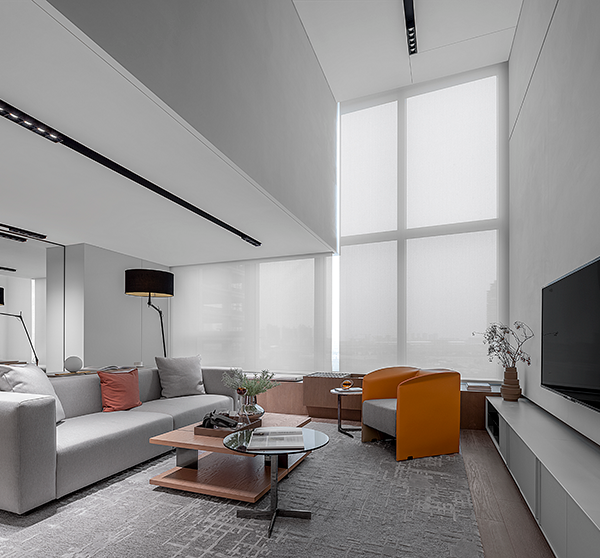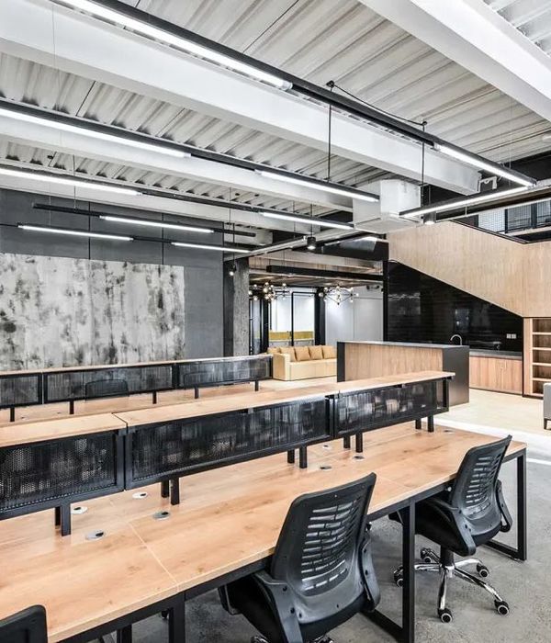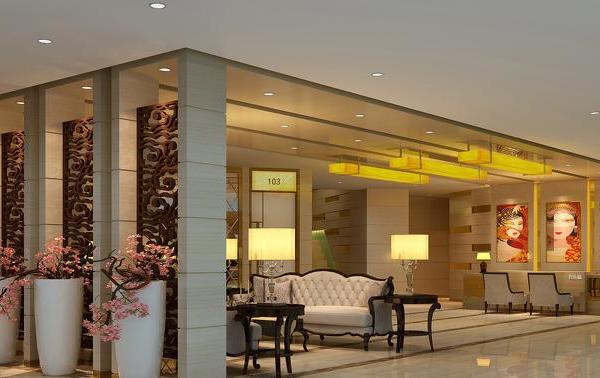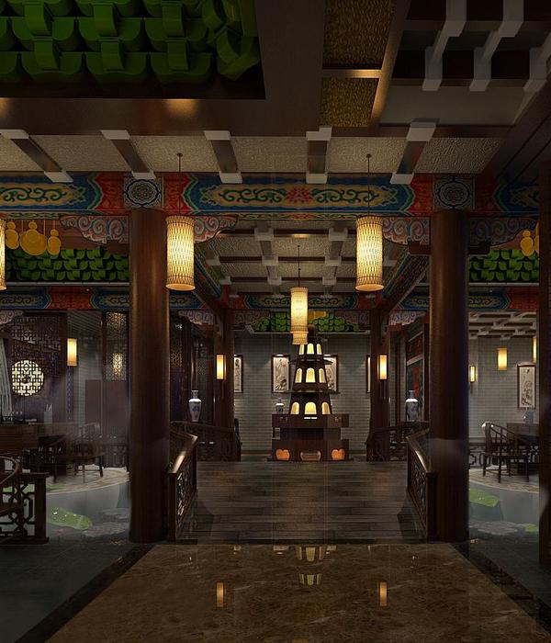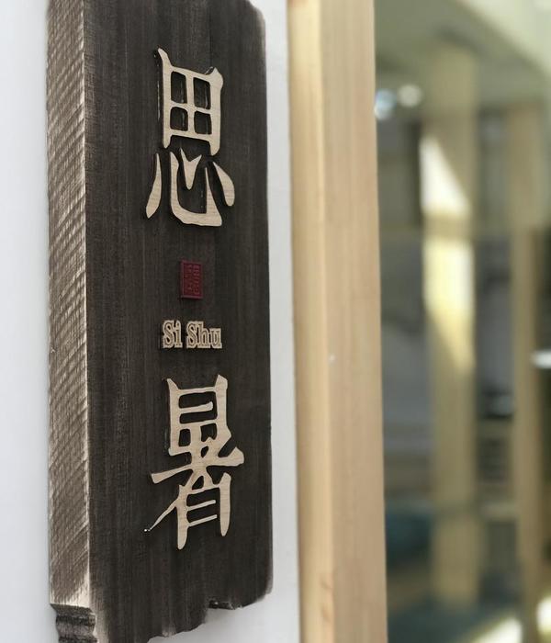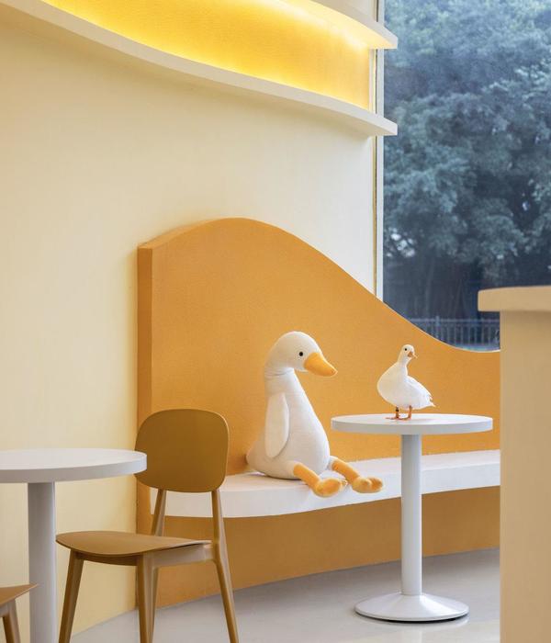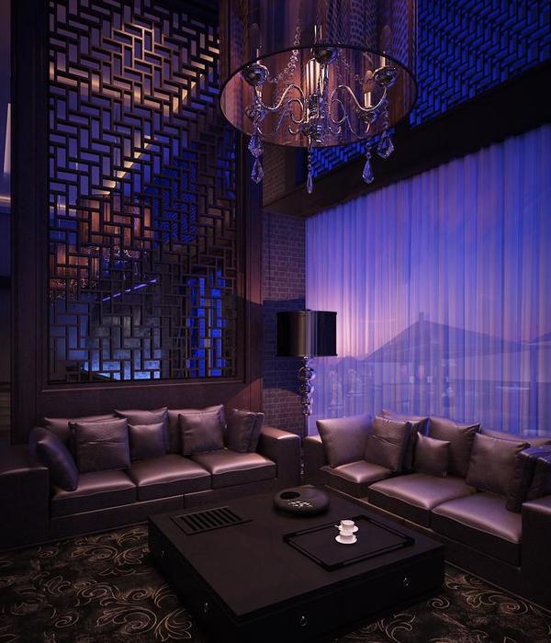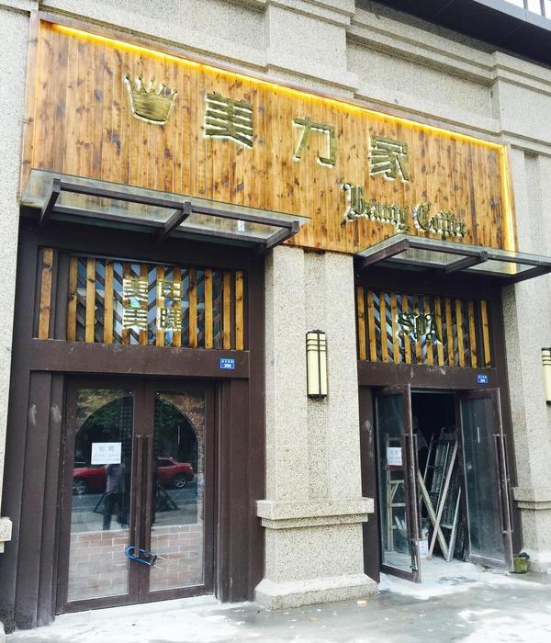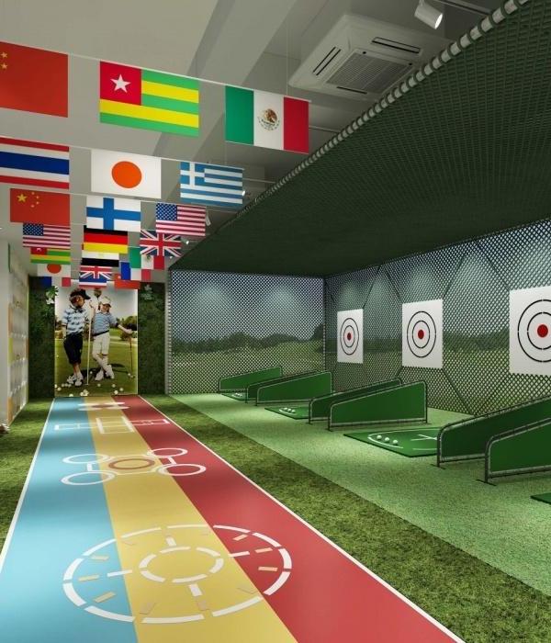这是一座获奖的健康俱乐部,提供了屋顶健身、就餐和饮酒的空间。PRC俱乐部整体是一个亭子,开放的房间通过小型私密空间相连,人们可以在这些空闲中锻炼身体、沉思或社交。项目为酒店住客,建筑使用者以及周边社区提供运动和休闲空间。
An award winning health club, a place for rooftop fitness, food and drinks. PRC is a pavilion; open room’s connected via smaller intimate spaces for physical, mental and social wellbeing. the space offers Hotel guests, building occupants and THE community a place to workout, hangout, or both.
▼项目概览,overall view of the project
过去,多位设计师努力设计,都未能获得开发许可。Herbert&Mason的方案成功让业主理解了项目的前景,这里不仅是要成为一个独特的休闲社交场所,满足建筑和使用者的既有需求;还将创造一个全新的空间模型,带来新的健康和聚会体验。建成后的项目将会让周边环境、工作社区以及当地居民共同获利。
Multiple attempts by previous designers failed to achieve development approval for the site. The success of our design is understood by the vision to create a unique recreation and social space that not only contributes to the overall purpose of the building and its occupants but to genuinely create a new model for spaces of wellbeing and social gathering … a purposeful place that embraces context, the working community and local residents.
▼改造前(左)后(右)平面对比,空间更加丰富开放,contrast before and after renovation, making the space richer and more open
设计包含加建一个新的开放凉亭,通过可移动墙面和幕布变成一个大空间,或者两个中等空间加一个多功能小空间使用。原有的工人房被改造成为接待区,营养中心和咨询室。基地西侧由水晶玻璃围合,内设浴室和多功能旅游设施,通风良好,绿植保证了空间的私密性。项目作为一种新型的健康俱乐部,同时面向旁边的精品酒店和公众开放。除了休闲俱乐部,这里还可以用来举办活动,或在周末开设露天市场。不仅如此,项目还可以成为酒店住客的露台和蒸汽房,或供低楼层的工作人员放风使用,夜晚的时候还可以化身成为露天影院。
The design includes the addition of a new open air pavilion which can be used as either 1 large space or 2 medium and 1 small space (multifunction space) by the incorporation of operable walls and screens. An existing workers cottage has been adapted to create the reception area, nutrition centre & consultation rooms. Washrooms / multiuse end of trip facilities are provided by the inclusion of a new crystaline glass enclosure to the west of the site with natural ventilation and green screens to create privacy. The space operates as a new form of health club for the public and adjacent boutique hotel. When not operating as a recreation club the spaces are used as either function & event spaces, an open air market (on weekends), open air deck & steam room for hotel patrons, break out space for office workers (on lower floors) and open air cinema in the evening.
▼开放的凉亭,open pavilion
▼凉亭空间可以共不同活动使用,the space in the pavilion could be used for different events
▼可移动的幕墙改变空间分区,space could be redefined by movable partitions and screens
▼位于基地西侧的浴室和卫生间,由水晶玻璃围合,bathroom at the west of the site enclosed by crystal glass
▼透过玻璃立面可以隐约看到室外景观,glass facade providing a blurred view of the outdoor environment
▼淋浴间,shower room
项目的氛围明亮轻松。空间使用蓝色、白色和绿色的材料,以加强使用者身处云间树端的感觉。所有材料轻盈而通透,小到金属构件、家具、遮阳伞以及软装都是为此项目专门定制,提升品质的同时最大化储藏空间。所有家具都可以移动或拆卸,以满足多种使用功能的需求。储藏空间巧妙地隐藏了其使用形式,使其他功能成为了可能。整个空间布满了软景观,形成了一道具有渗透性的绿色屏障,将室内与室外分隔开来。
The atmosphere is bright and light. Materially the space is conceived in shades of blue, white and green to enhance the sense of being amidst the treetops and amongst the clouds. Materials are detailed to float or disappear, metalwork, loose furniture, umbrella’s and FFE have been custom designed and made specific to the project to enhance this quality and maximise storage. All furniture is removable and demountable to support the multi functional use of the space and storage spaces are cleverly concealed to hide form of use to enable another. Softscaping is embedded into the entire space, creating permeable green barriers or spaces that camouflage the interior from external spaces.
▼定制的遮阳伞,customized umbrellas
▼定制的储物空间,customized storage space
▼空间中的细部,details in the space
▼围绕项目的软景观 softscaping surrounding the club
Completion date: 2018 Building levels: 1 Project team: Herbert & Mason
{{item.text_origin}}


