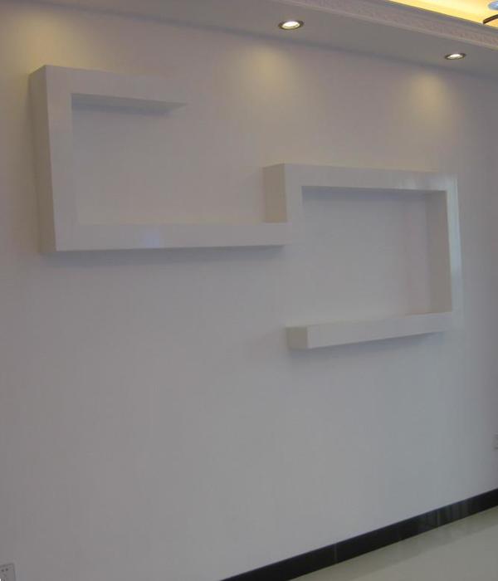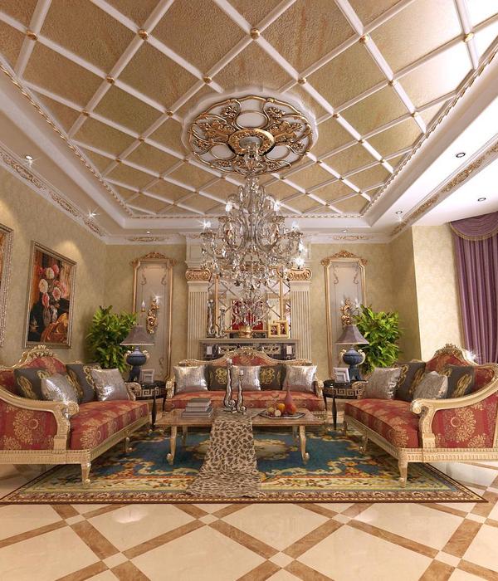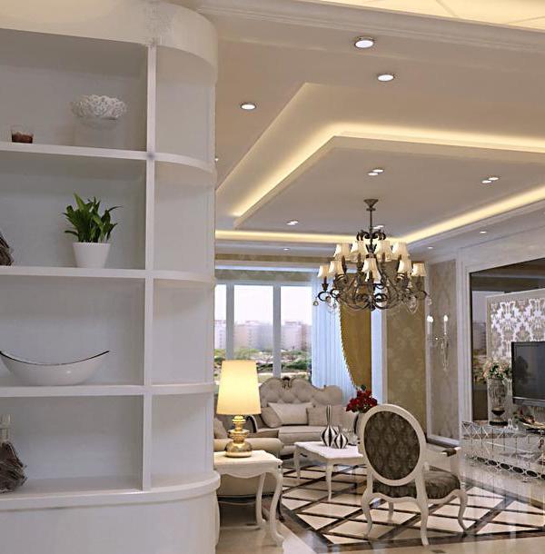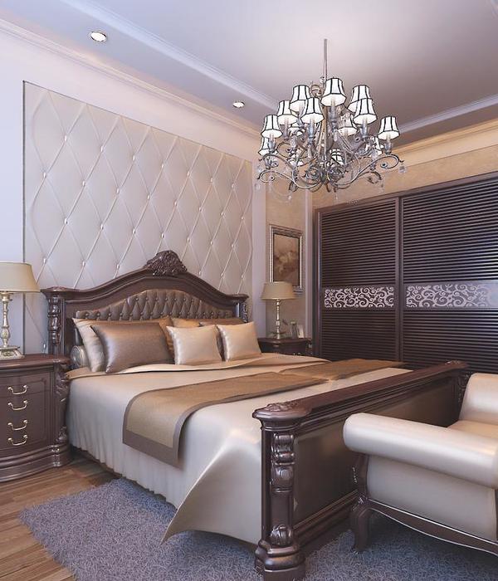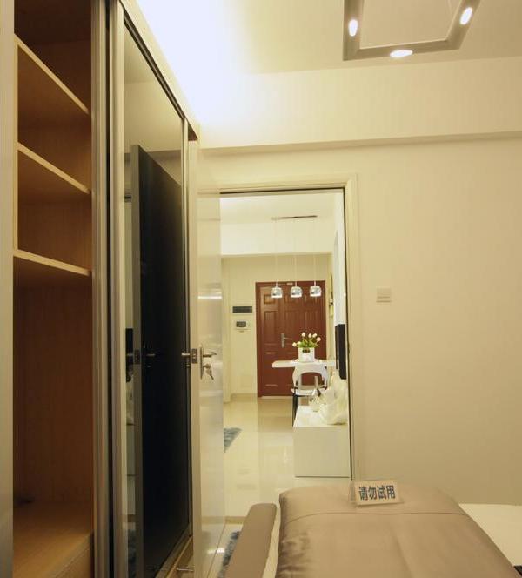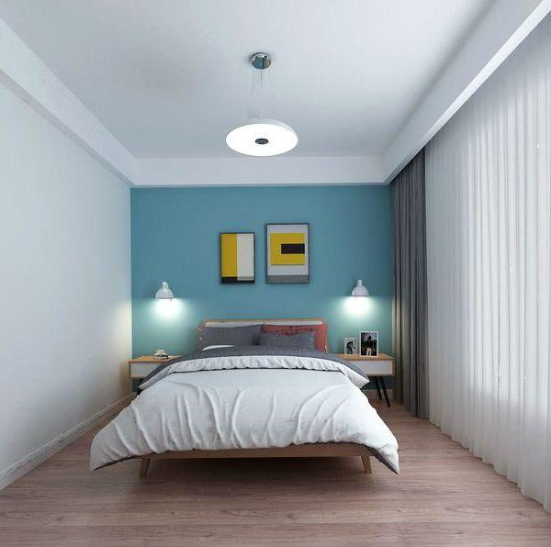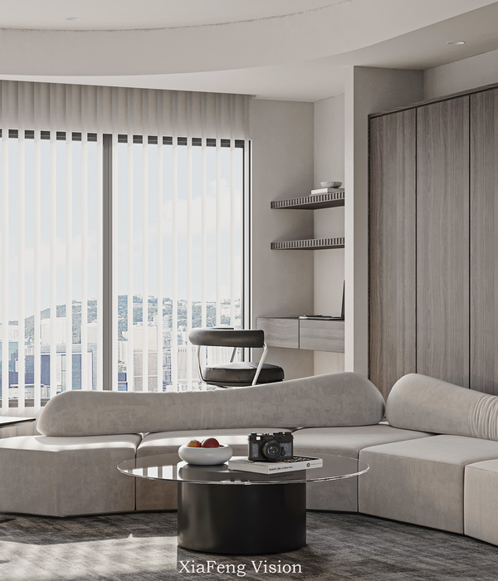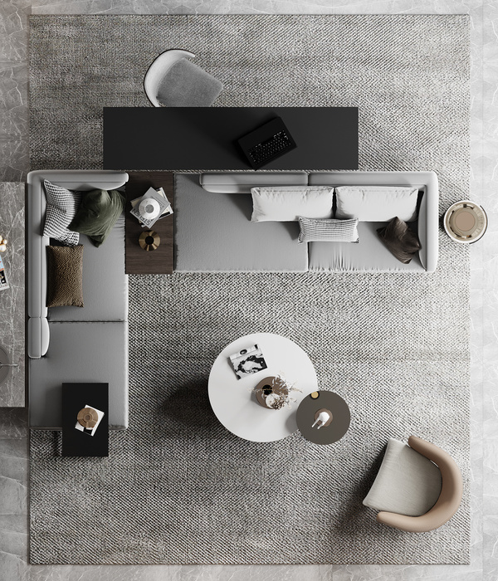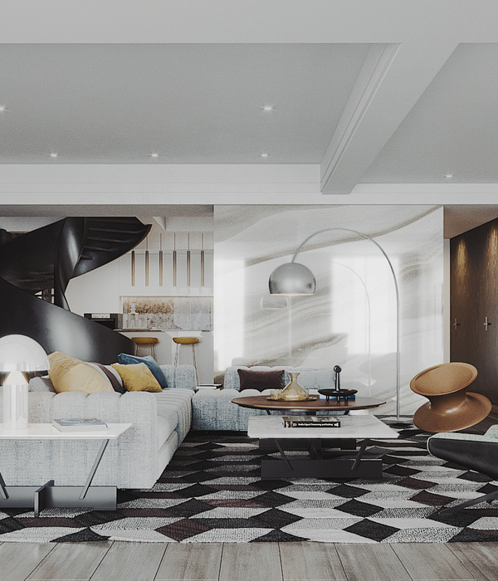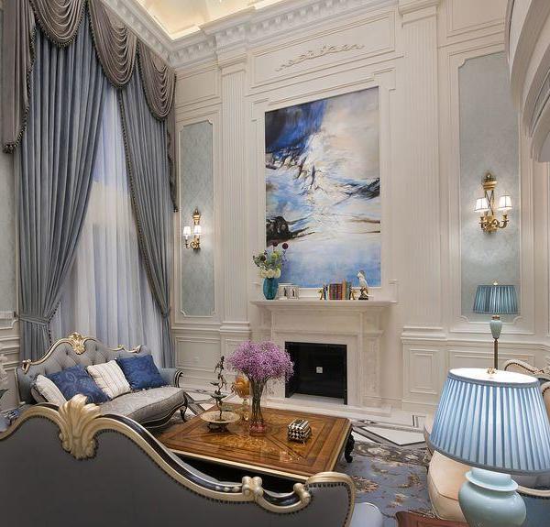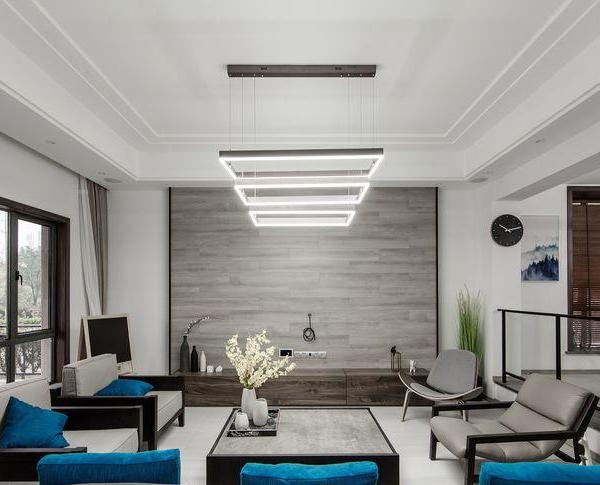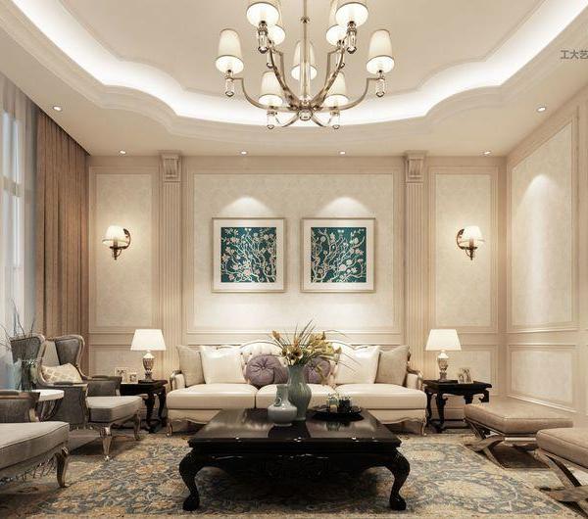森林环绕的"飞艇之家"
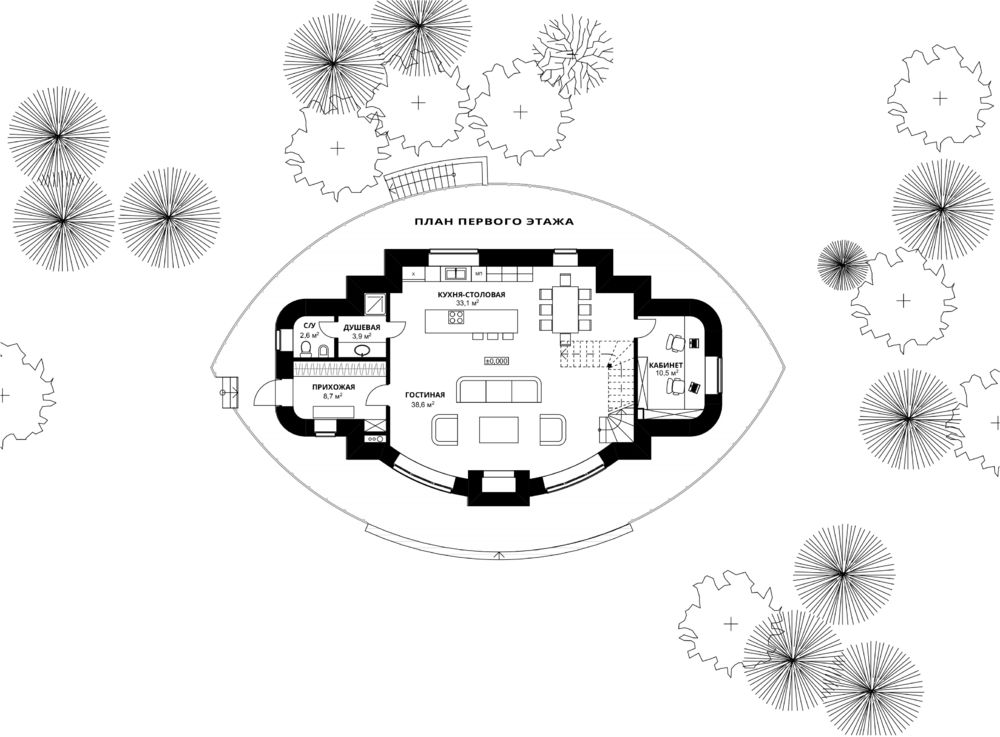
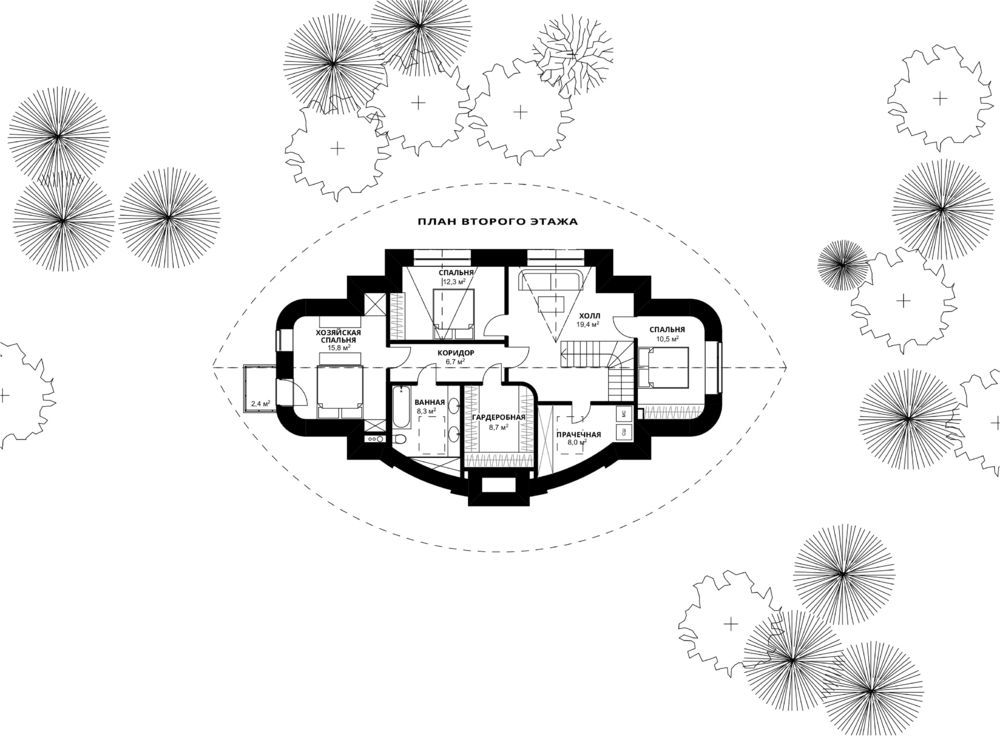
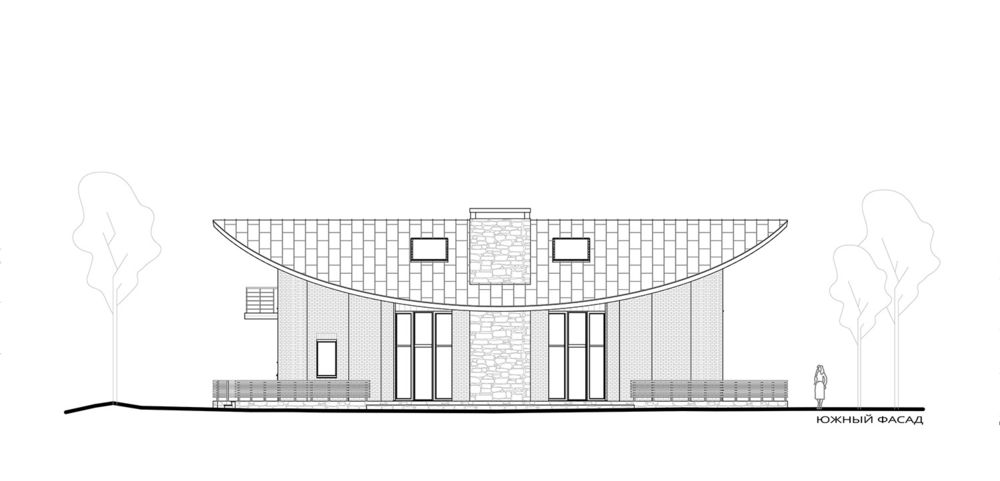
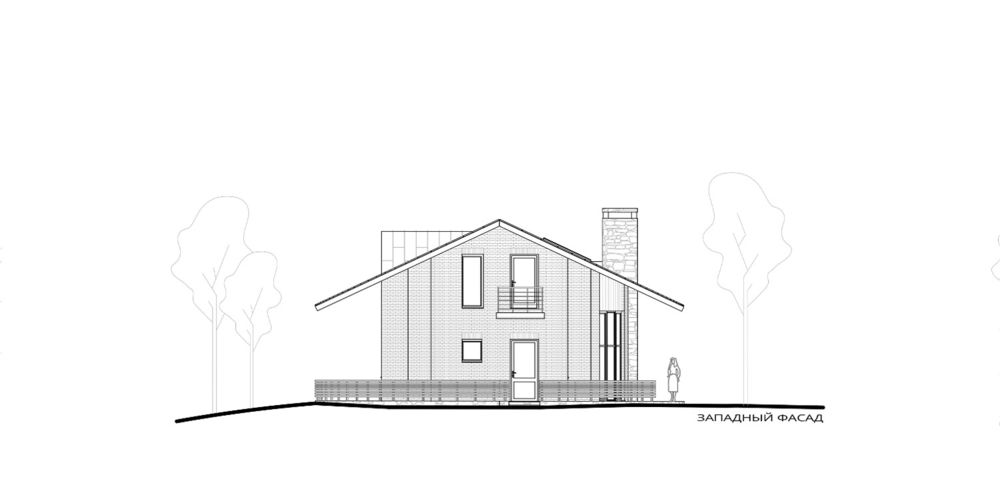
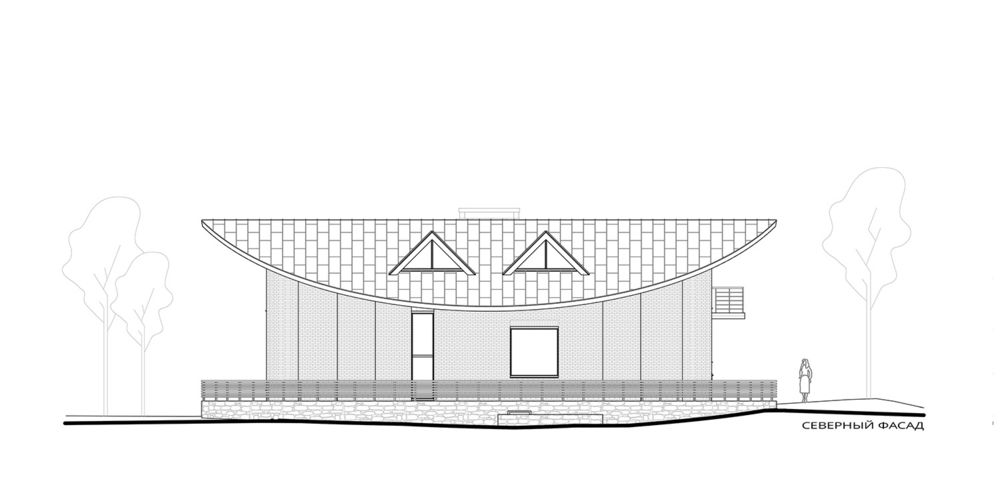
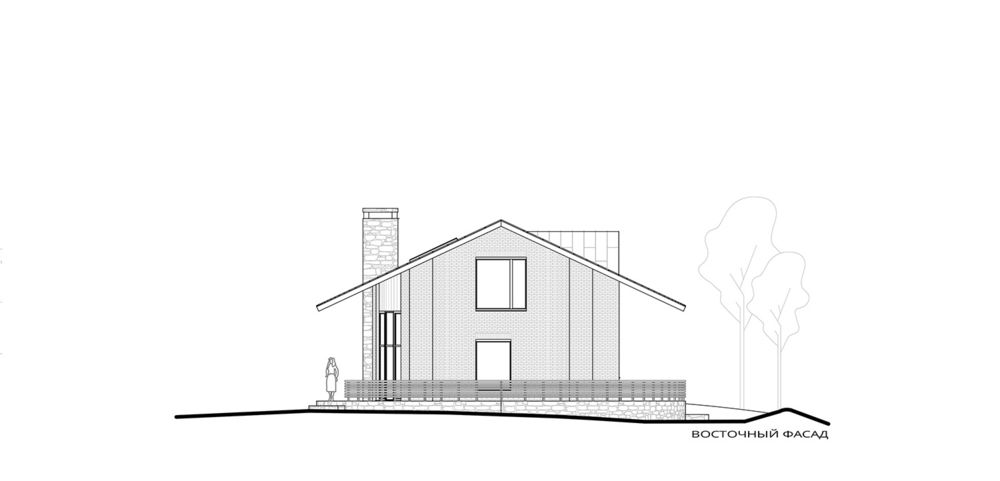
The house was designed for couple. Since all the children grew up, they wanted to move to live in a small house, surrounded by nature, far from the city. The site was chosen with a small hill near the forest. The hilly landscape and old trees decided to leave untouched, retaining the original appearance. The house tried to enter so as to create the impression of a relationship with the environment, though the house stood there for many years and has a history of relationships with place. The architecture itself was very dynamic. A gable roof, in terms similar to the sheet, creates the feeling that the house soars over the hill like a Zeppelin. The house is surrounded by a terrace around the perimeter, the border of which the projected contour of the roof. The overall small area of the house is 187 m2. The first floor is a public area and attic – private. Technical space for engineering equipment placed in the basement on the North side. The project used natural materials: solid brick, larch, lead sheet on the roof and slate for facing of basement and chimney. In the project we wanted to combine modern plasticity shapes with the warmth and comfort that emit traditional natural materials.


