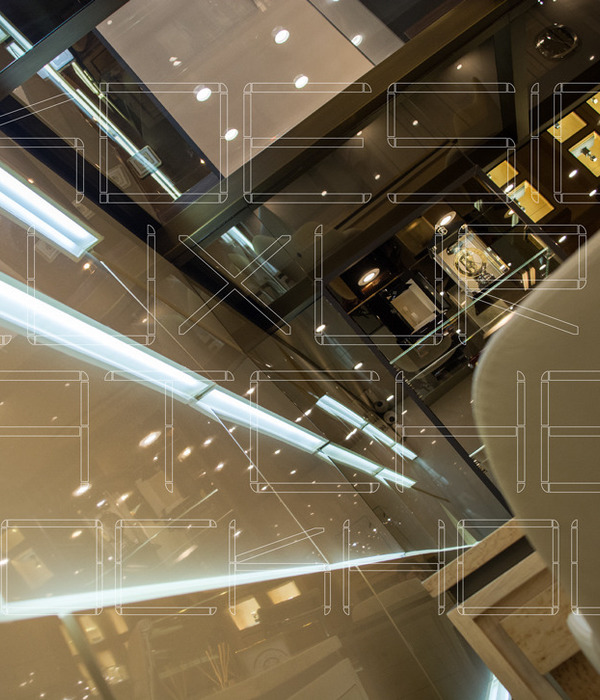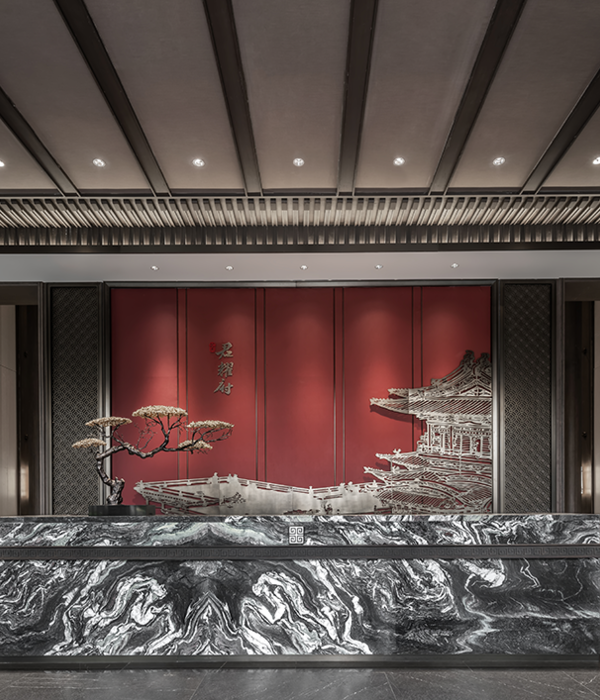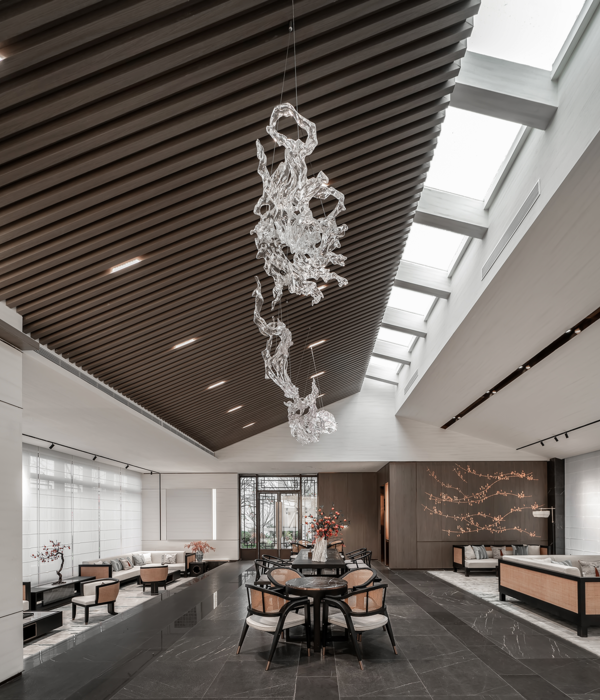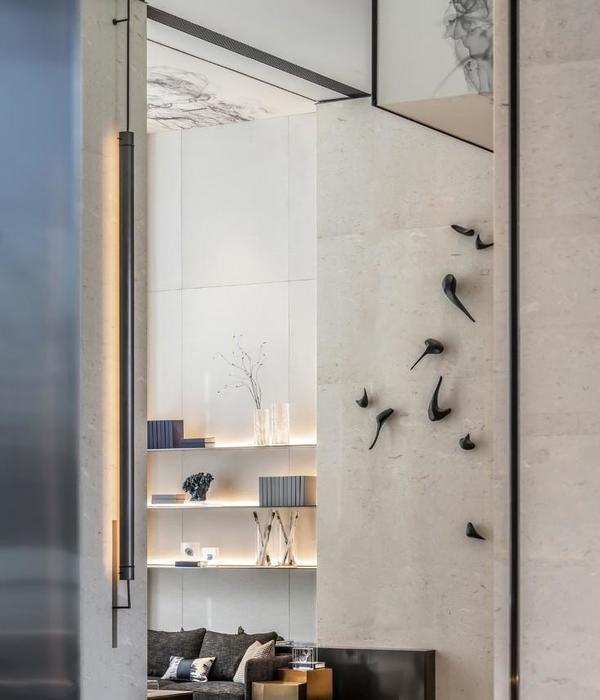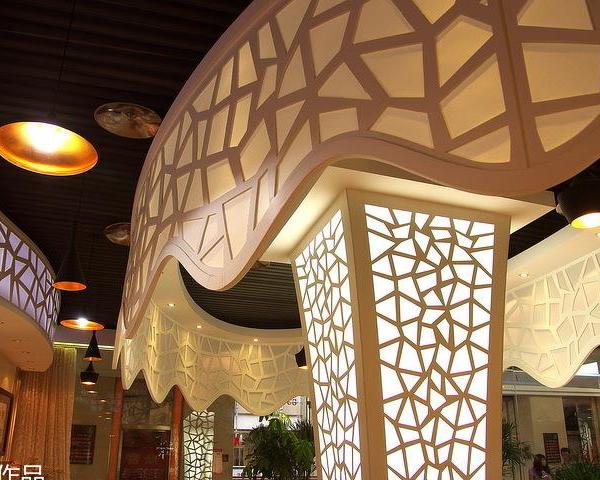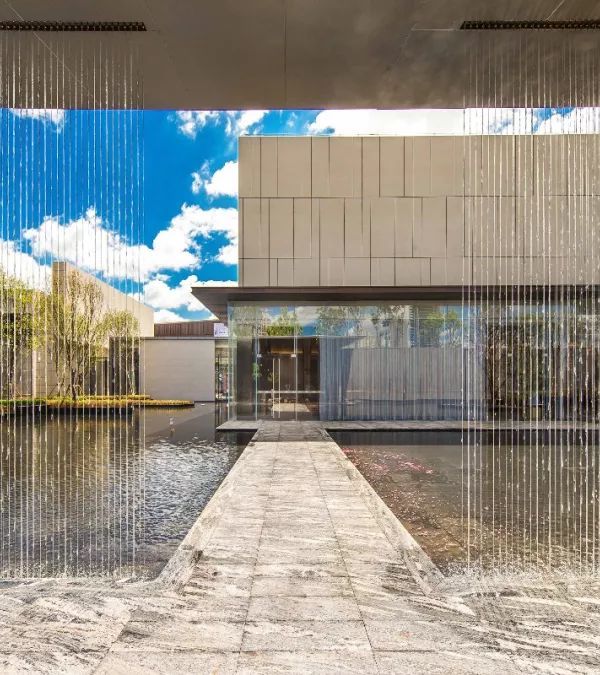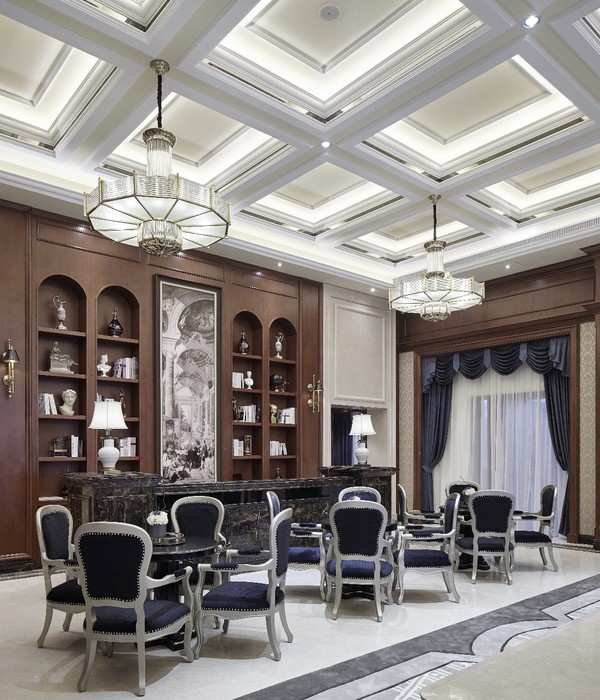Firm: GEEDESIGN
Type: Commercial › Showroom
STATUS: Built
YEAR: 2018
SIZE: 25,000 sqft - 100,000 sqft
BUDGET: $5M - 10M
Vague yet ordered layout
We redesigned and reorganized the building and the spatial streamline. Through a combination between virtually and reality, a spatial transformation is carried out, which enables a free switch between “open” and “private” spaces, facilitates the interaction between people and natural space, and meanwhile maintains a sense of privacy. The art exhibition in the courtyard, the large overhangs of the building, the shape of a transparent glass box, and the spiral staircase inside, altogether make the building look like an art museum.
Experiences edited according to space functions
Different from the half-open structure of the first courtyard, the completely enclosed structure of the second courtyard creates an atmosphere with a sense of privacy. A minimalist approach is used to complete the functional transformation: 14-meter-high glass-made main building with three floors, gray space enclosed by the corridor, large water courtyard in the atrium, and the sculptural staircase inside the building. Watching the large glass-made main body from the second courtyard, the urban public art space becomes the natural focus of this area.
Building, Landscape, Interior--Trinity Design Principles
Setting aside any specific design concept or style, the design is developed by its internal main functions to emerge the building, landscape and interior together and talk to each other. The spatial interfaces of this project are continuous, being one body from outdoor to indoor. Through a reasonable layout of spatial functions, a combination of interior and architectural design, a white space and a finishing touch of the landscape, altogether create a unique urban architectural texture and a complete urban architectural image, form a unique venue experience model, and finally bring the building to the space, bring the space to the city, and bring the city to the public.
Material and Construction
One piece of glass weighs 2 tons. The large size of the materials strengthens the integrity of the building surface and enhances the spatial flatness. The use of ultra-clear glass not only ensures the purity of the color, but also reduces the glass self-explosion rate. The aluminum ceiling is inserted with 20*20 aluminum decorative profiles, which increase more details and better finishing; meanwhile, the aluminum profiles can also have a certain visual elimination effect on the flatness of the aluminum plate ceiling.
{{item.text_origin}}

