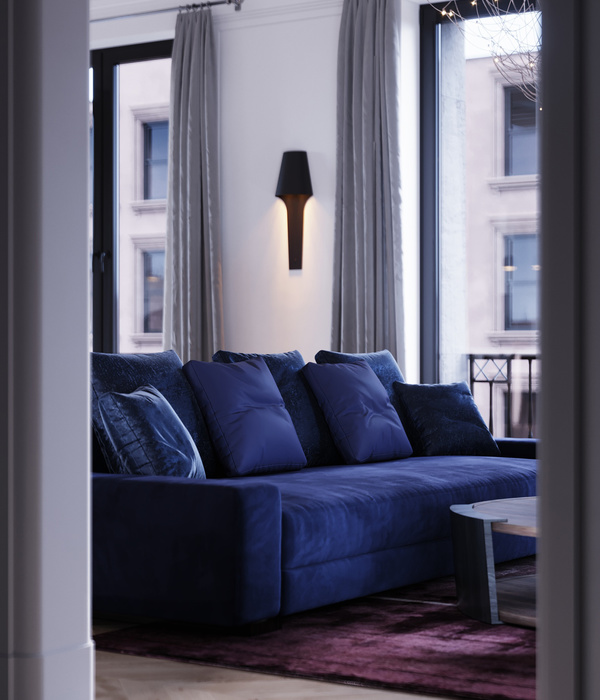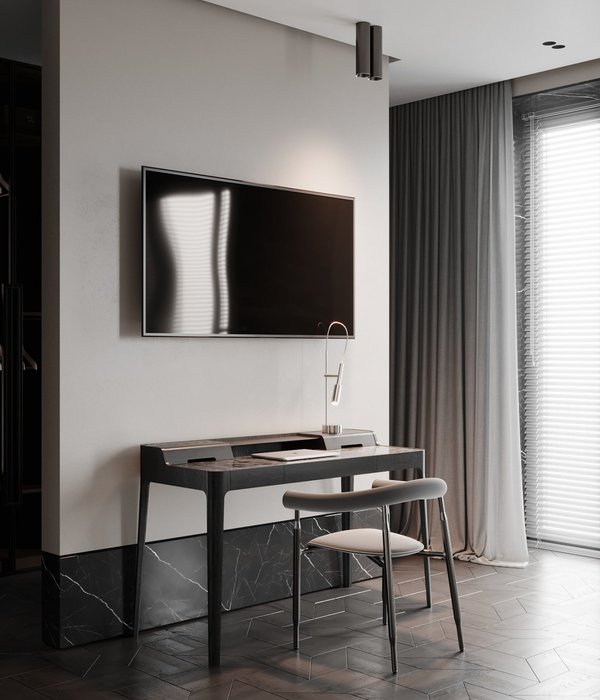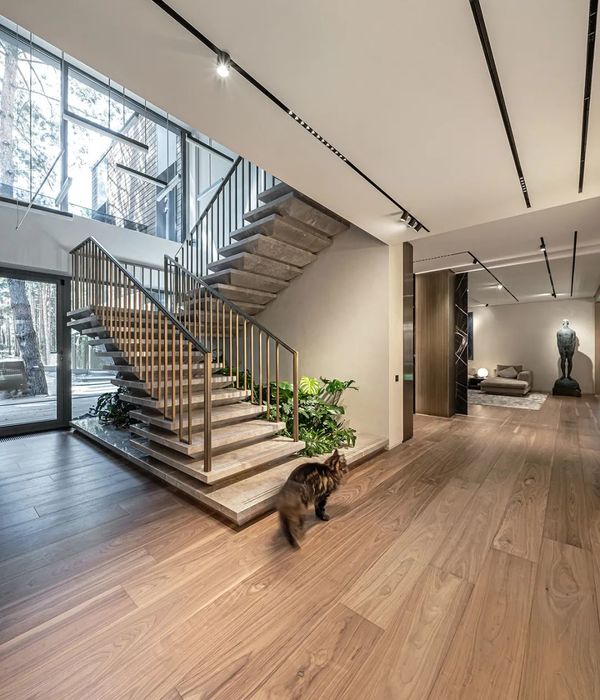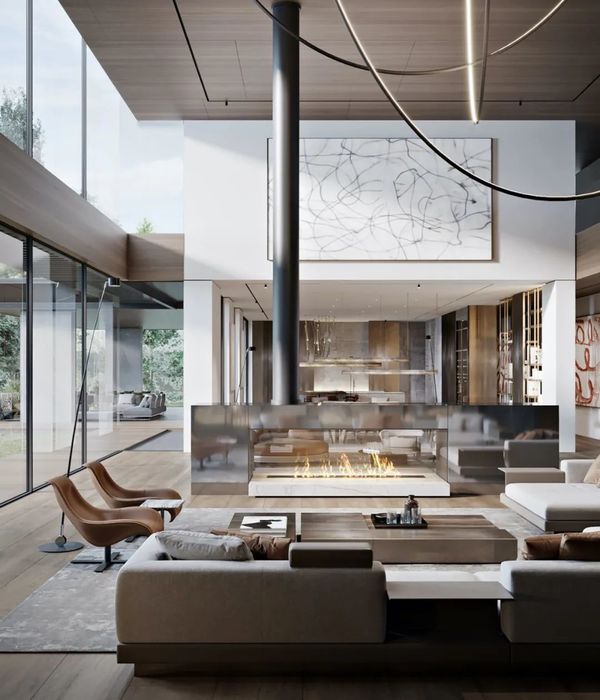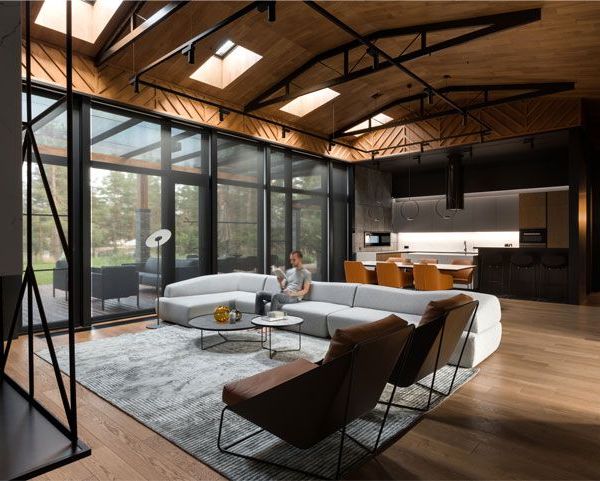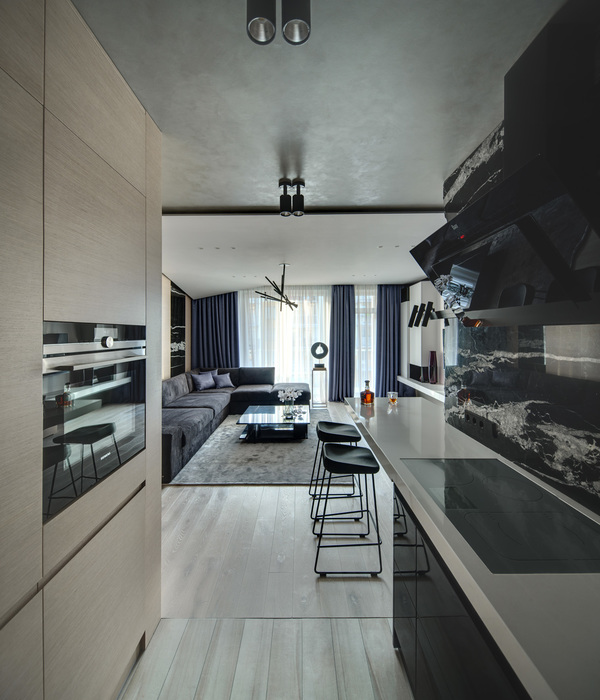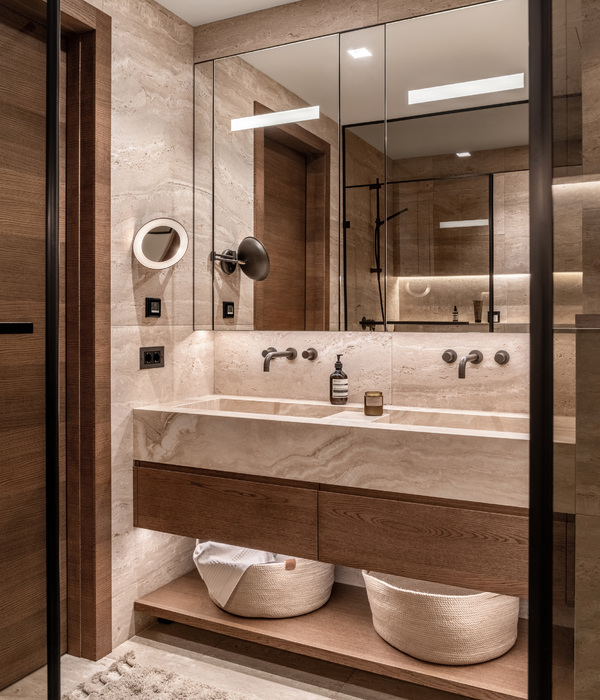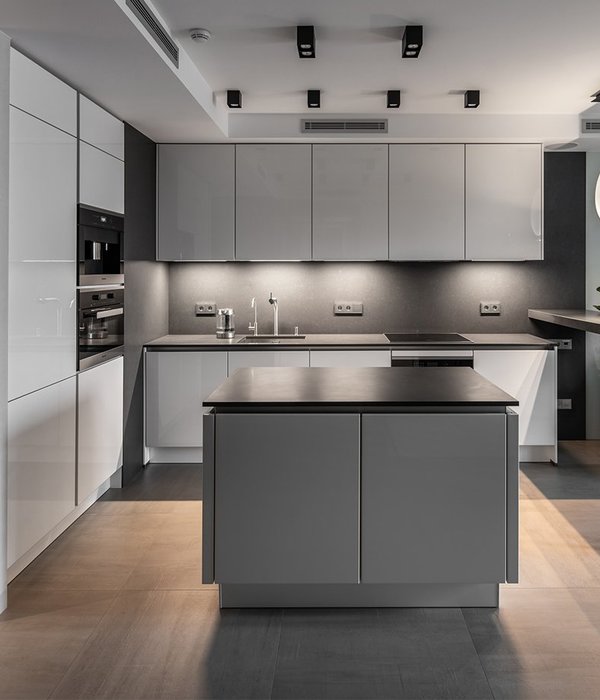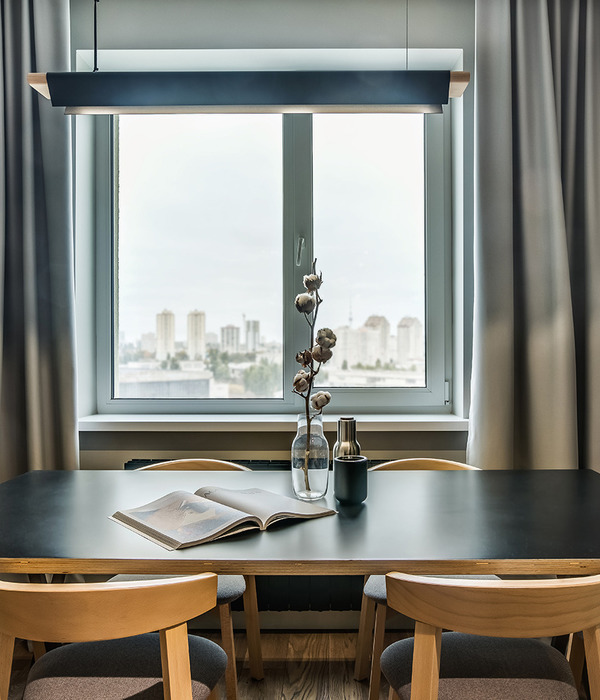Architect:Alexander Jermyn Architecture
Location:Palo Alto, CA, USA; | ;
Project Year:2013
Category:Private Houses
The project is the addition of a dining room, reading room and two bedroom suites to an existing 1948 adobe-brick house. It employs the material and formal language developed for a previous addition (the ‘Box Office’) completed in 2011: spare, platonic boxes of a perceptual mass defined precisely at their junctions to openings with a material thinness. This definition allows the flush glazed surfaces to register, in moments, as contiguous with the outer membrane of the stucco while at other times seem absent.
The three main volumes orchestrate movement and views through their various internal alignments--a row of door openings, for example, from the master bedroom at the opposite end of the addition, or an oblique framing of the dining space from the reading room. The reading of the solid/void relationship oscillates between additive and subtractive processes--on the one hand understood as a series of connected volumes while on the other seen as an initially pure box from which two L-forms are removed. The result is a rhythmic reciprocity between interior space and garden.
▼项目更多图片
{{item.text_origin}}

