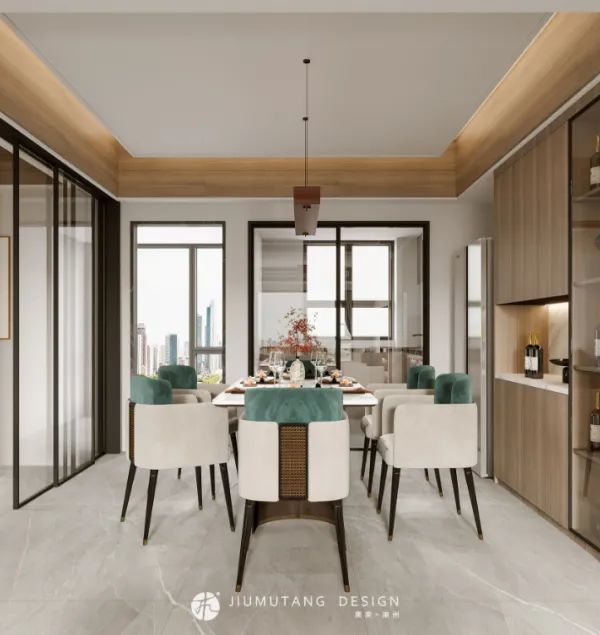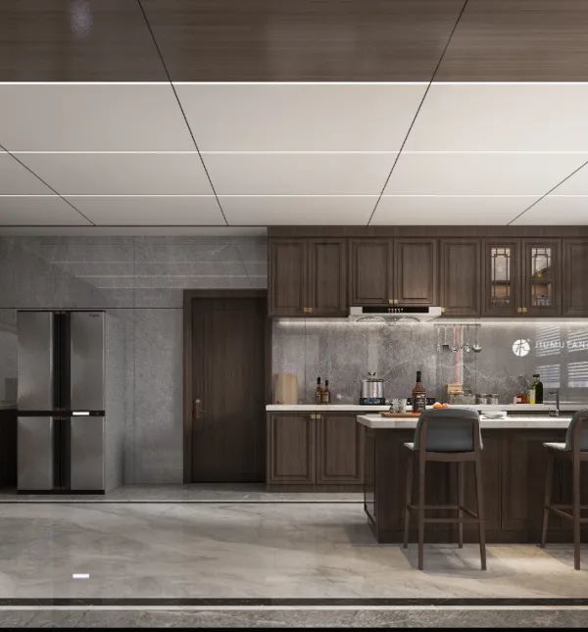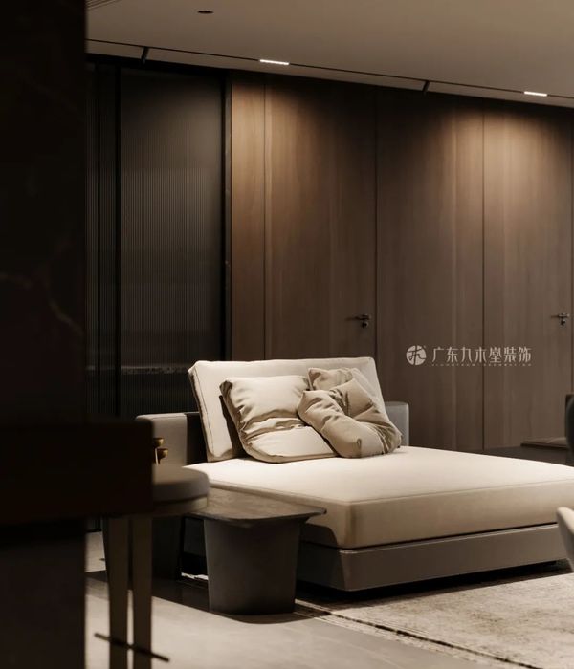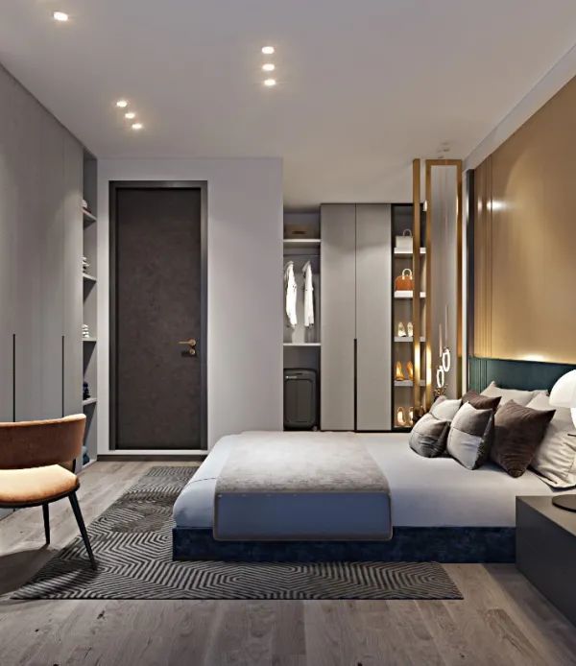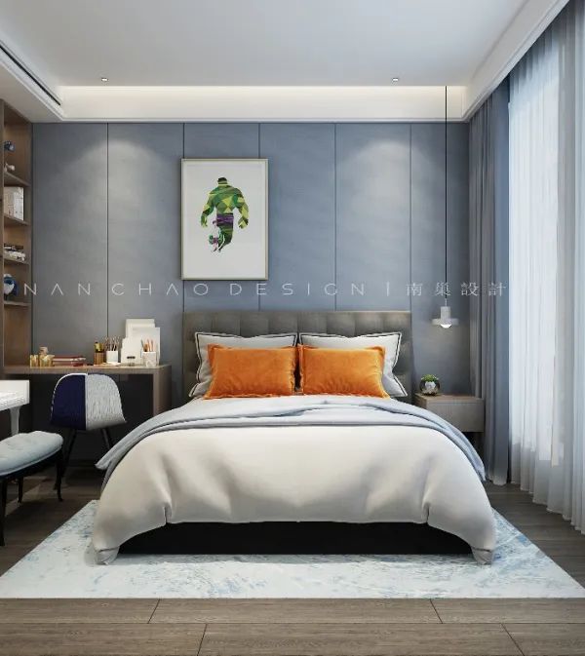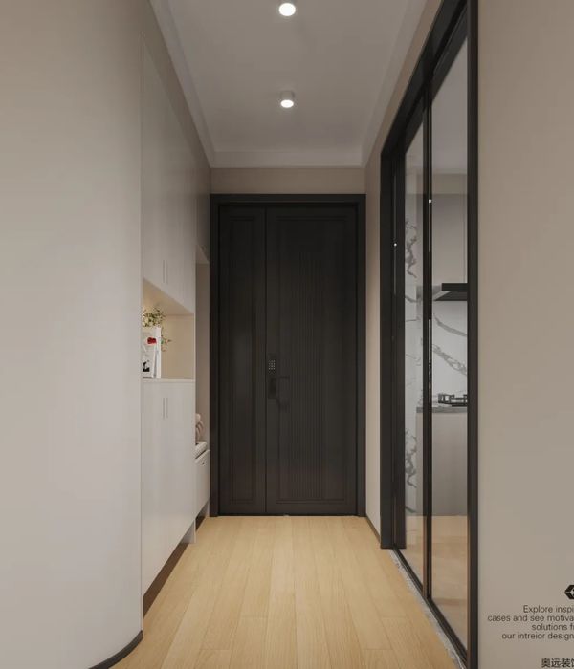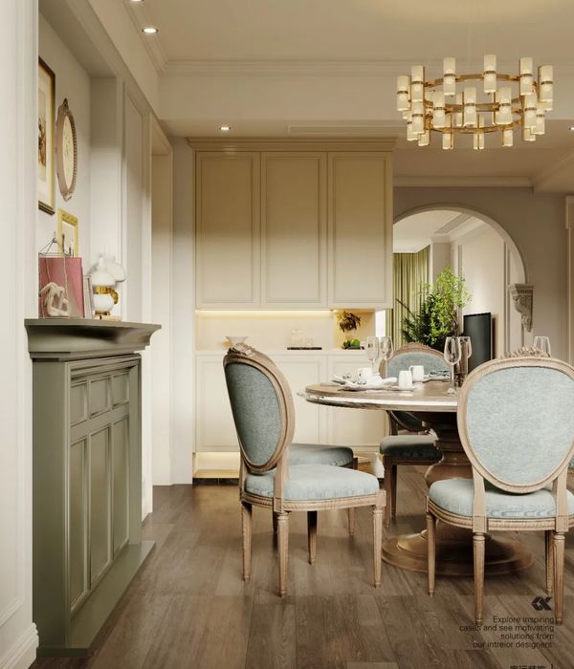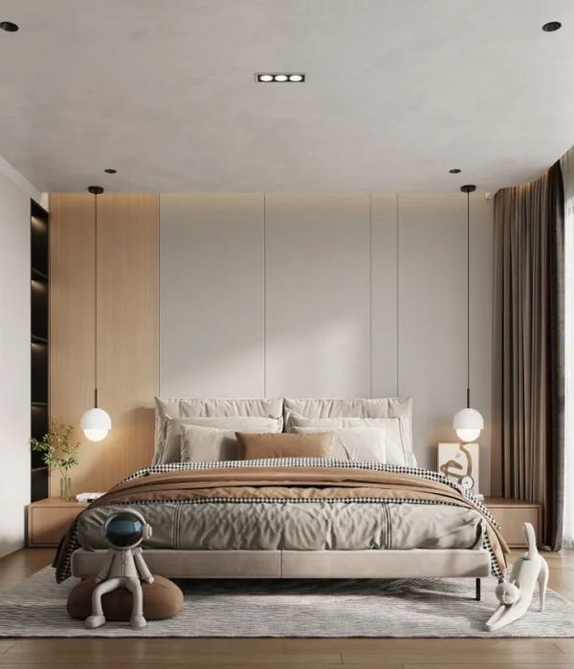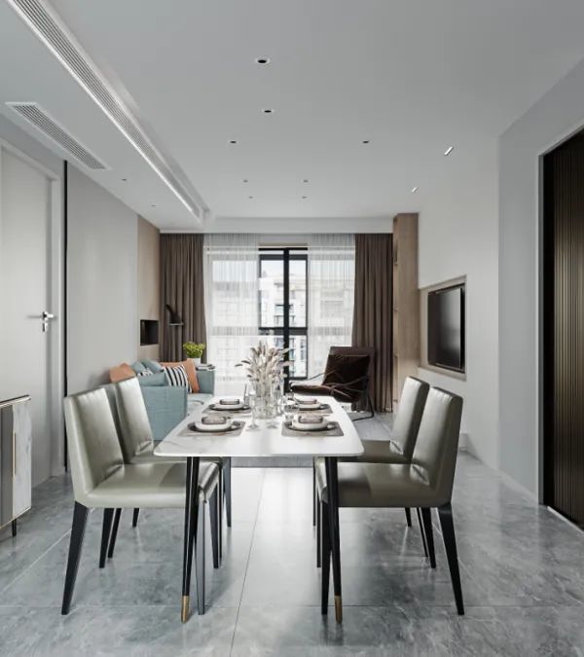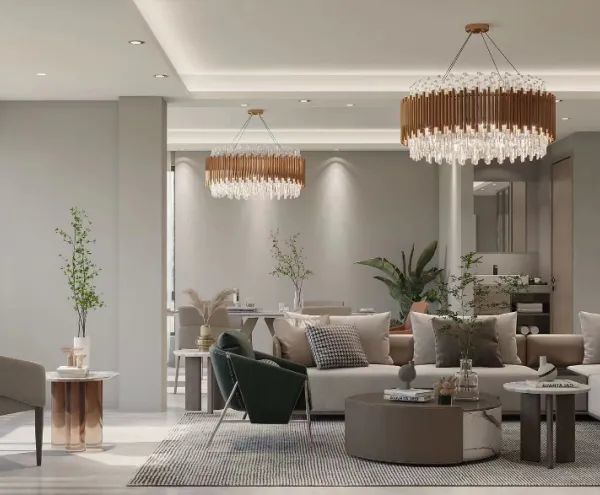Waterfront Residence
Waterfront Residence
Waterfront Residence
Waterfront Residence
Waterfront Residence
Waterfront Residence
Waterfront Residence
Waterfront Residence
Waterfront Residence
Waterfront Residence
Waterfront Residence
Waterfront Residence
Waterfront Residence
Waterfront Residence
Waterfront Residence
Waterfront Residence
Waterfront Residence
Waterfront Residence
Waterfront Residence
Waterfront Residence
A small beach house that required significant structural modifications was remodeled in an additive process where a “wrapping motif” dissolves the corners of the cubic volumes. By utilizing layered fences, covered terraces and an exterior room that is oriented to the sky in it’s architectural design, varying degrees of privacy are achieved. The result is a protective seclusion with directed views to the islands of Puget Sound and the mountains of the Olympic Peninsula.
The client’s extensive collection of African artifacts, 19th and 20th century photography and fine art became the inspiration for the interior design of this modern beach front residence. A display cabinet that separates the living and dining rooms that appears to be a sling supported by two thin columns, an art niche of steel plates that anthropomorphically sets a tribal mask at head height and articulately divided interior windows that provide screened views all continue this aesthetic motif. The result is a balanced interior that is welcoming and modern.
Architect / Interior Design: Tyler Engle Architects
Builder: Christensen Construction
Photography: Benjamin Benschneider and Nic Lahoux
Year 2010
Status Completed works
Type Single-family residence / Interior Design
{{item.text_origin}}

