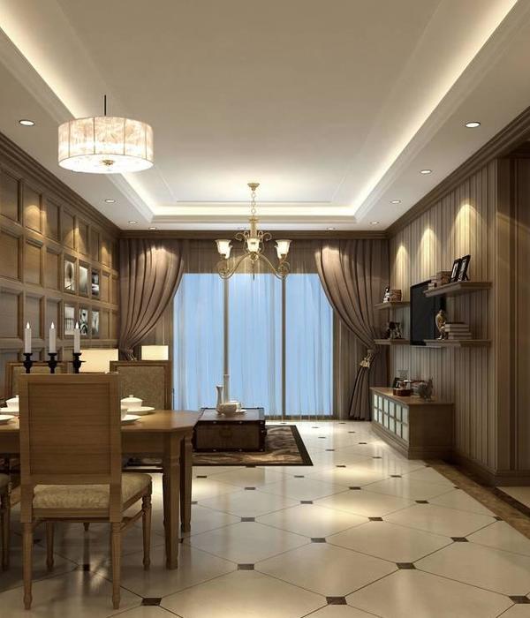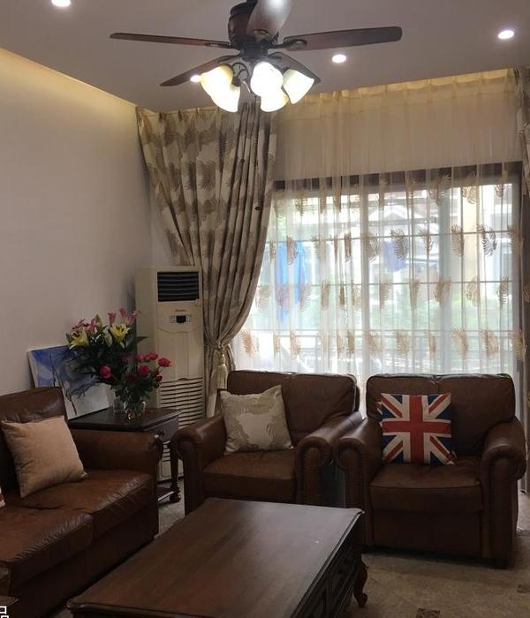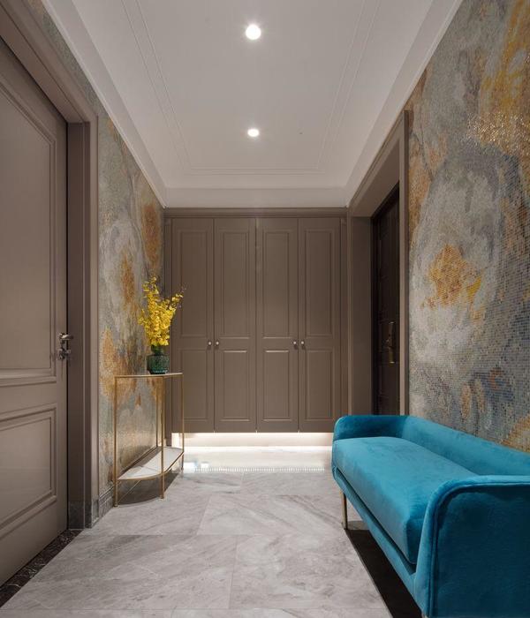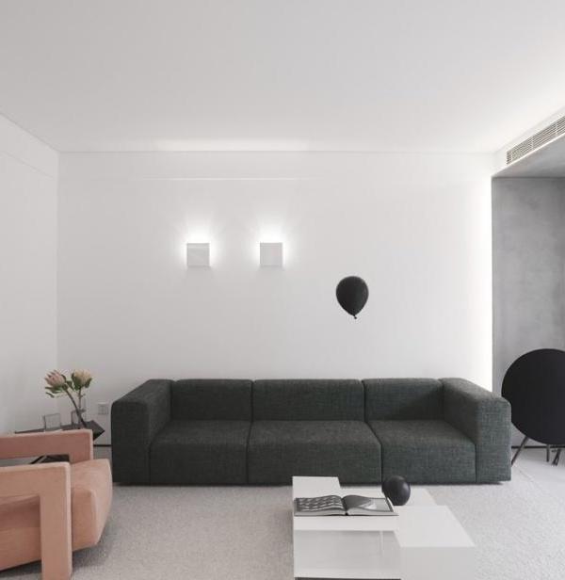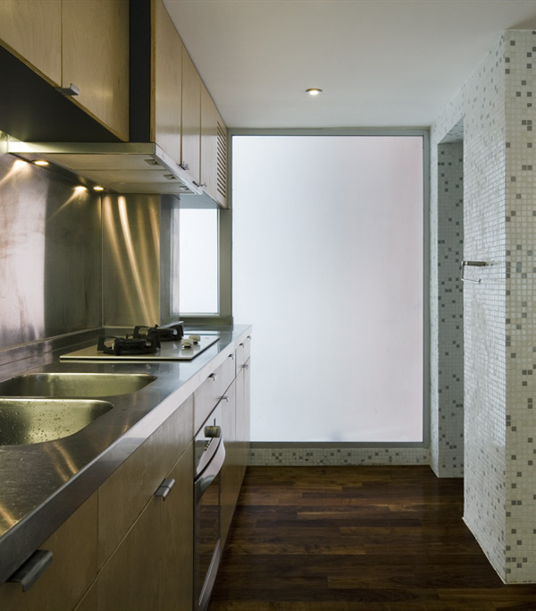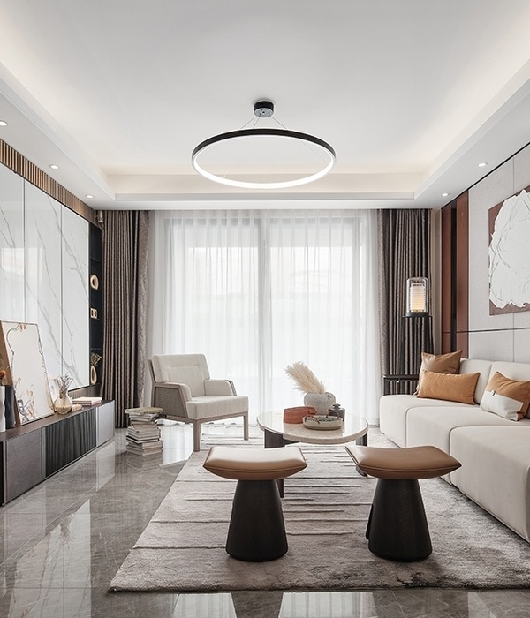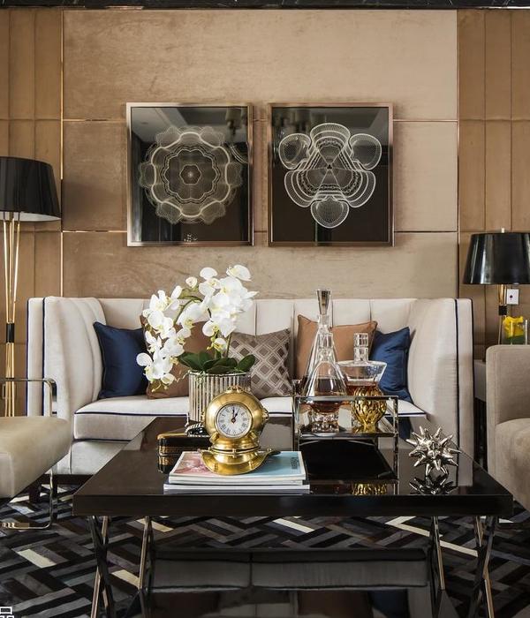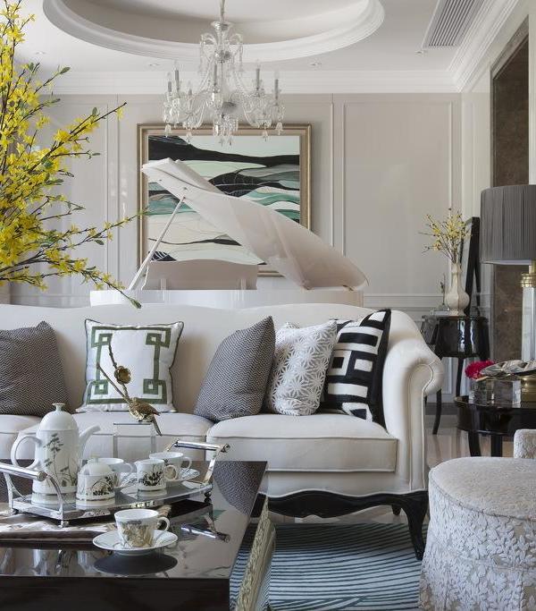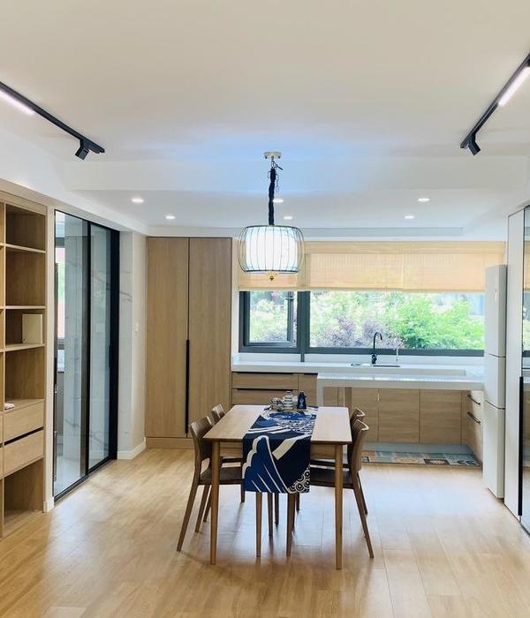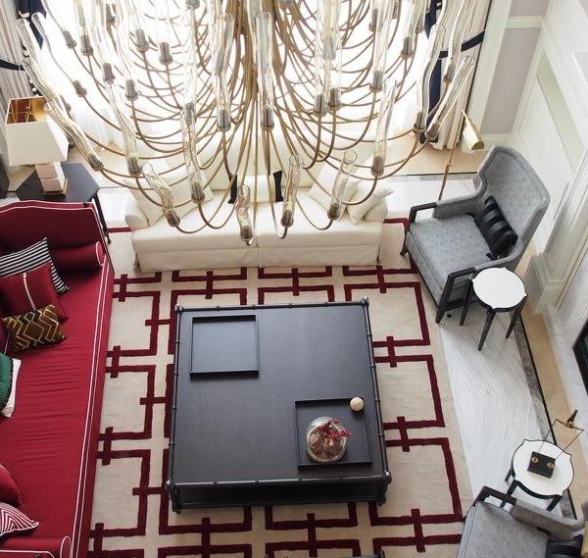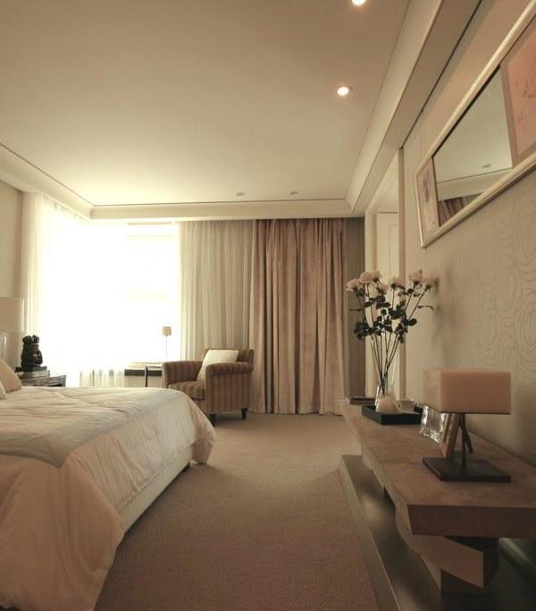Architect:dmvA Architecten
Location:Mechelen, Belgium; | ;
Project Year:2018
Category:Housing
Site Apostolinnen is a project combination of new building, renovation and restoration. The client asked dmvA initially about the possibilities of the site where his bed factory was located. Based on an archaeological research, a non-binding master plan was made that divided the site in different housing units. In the middle of the site was the ‘Somerhuys’ (‘Summer house’), of which dmvA did the restoration as a first assignment. Later the entire master plan was taken into option by the client and dmvA became the engine behind the project ‘Site Apostolinnen’.
In the 20
century, the old convent site was transformed into a fully packed plot on which almost nothing of its original history was found. It was important for dmvA to bring back the
of the site, and respect and recover its historical elements.
The site is located between the Onze-Lieve-Vrouwestraat, the Lange Nieuwstraat and the narrow Tessestraat. According to the historical research, many streets and alleys have disappeared since the Middle Ages. dmvA decided to bring back the alleys by cleaning out the inner area of the site. In this way the historical volumes are given space and thus shown again. New outdoor spaces are created that make the inner area liveable.
In the middle of the site is the Somerhuys from the 17
century located. According to the research, this building only used the sun as a heat source. Now all the windows are still facing the south. The house has been restored and is now used as a private home. As an extension of the central Somerhuys, the worker’s house from the 20
century is situated at the Tesssestraat. This building is now a guest house in the private garden of the Somerhuys. Behind the Somerhuys is a Warehouse from the 18
century situated, which was a part of the convent of the Apostolins. The building is now divided into 8 studios for students.
In the Onze-Lieve-Vrouwestraat there are two 19
century buildings with commercial spaces on the ground floor. Six residential units have been installed behind and above the shops, including a new building with two triplex houses. The new building serves as a catalyst for the entire site: it is a brick monolith with external staircases that, in combination with the alleys and the patios, ensure new circulation on the site. Next to the new building there is restored bay window house from the 18
century, which also houses a triplex house.
▼项目更多图片
{{item.text_origin}}

