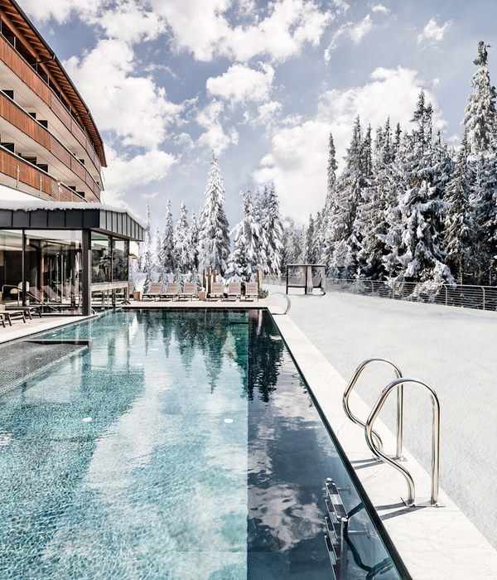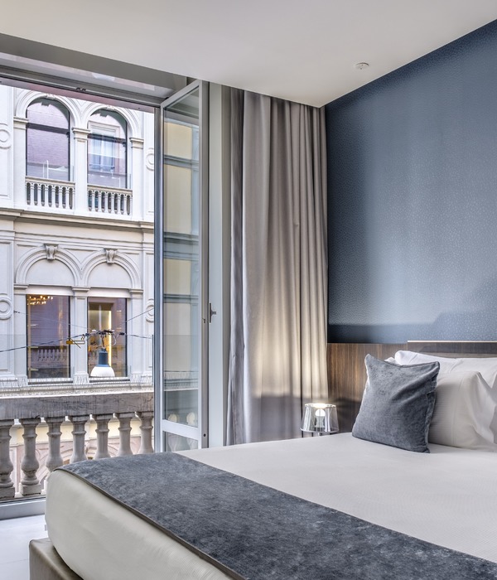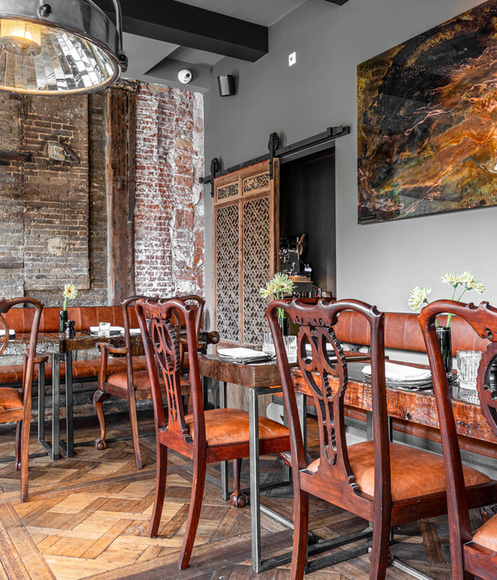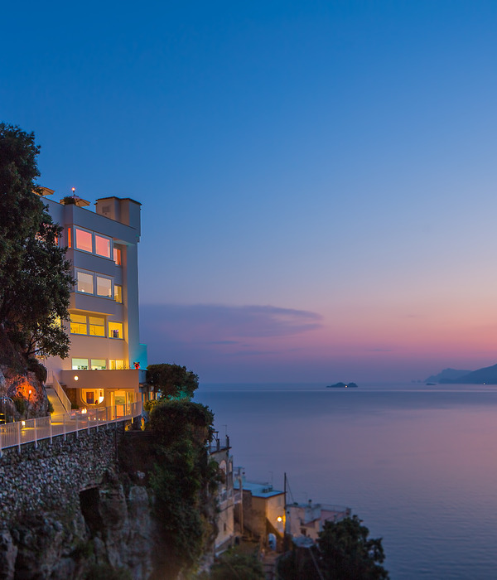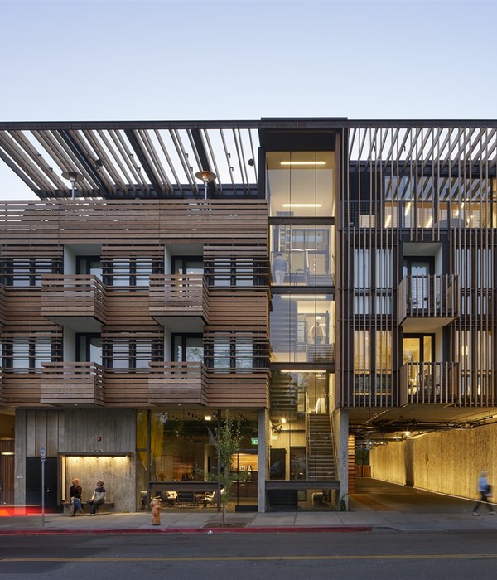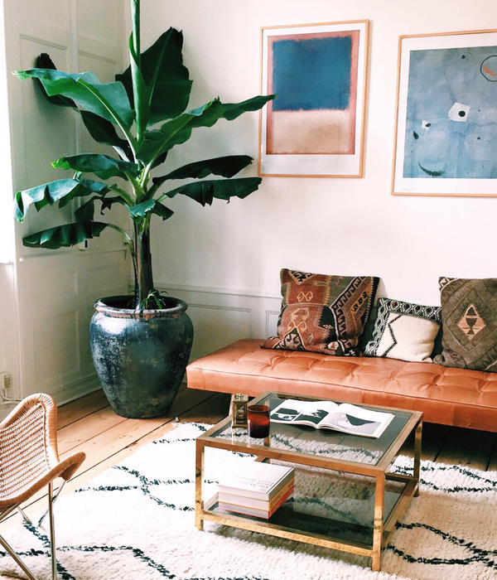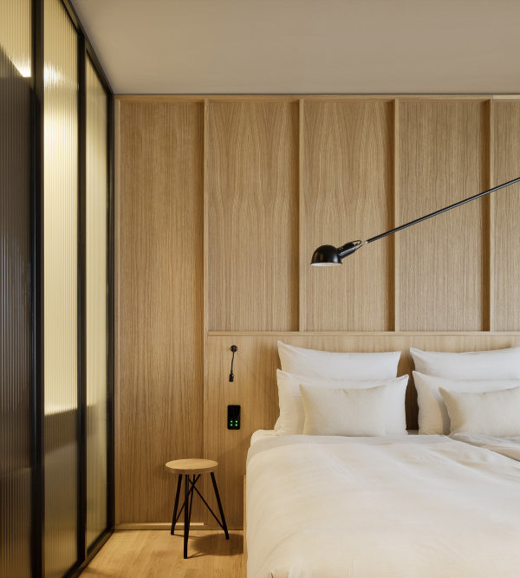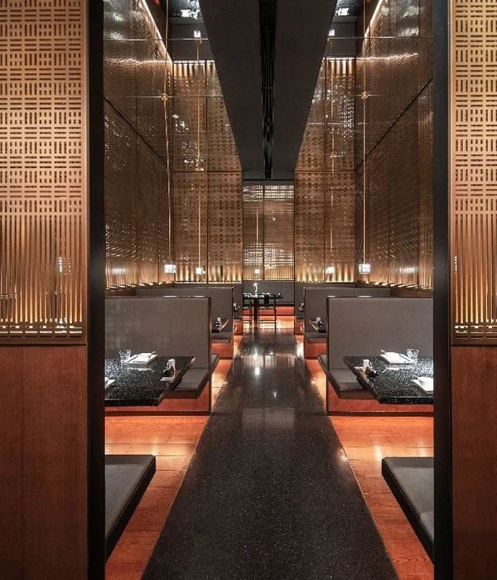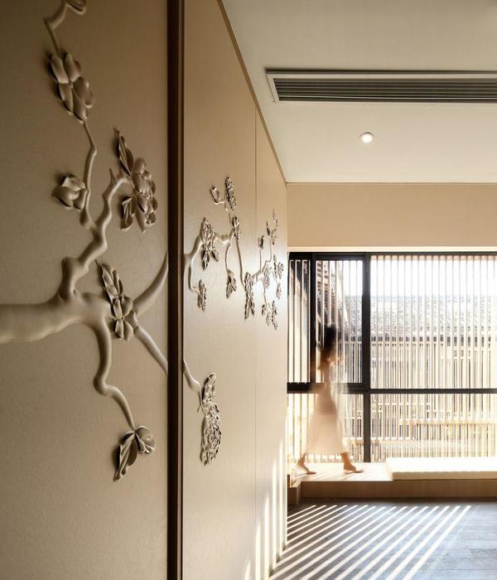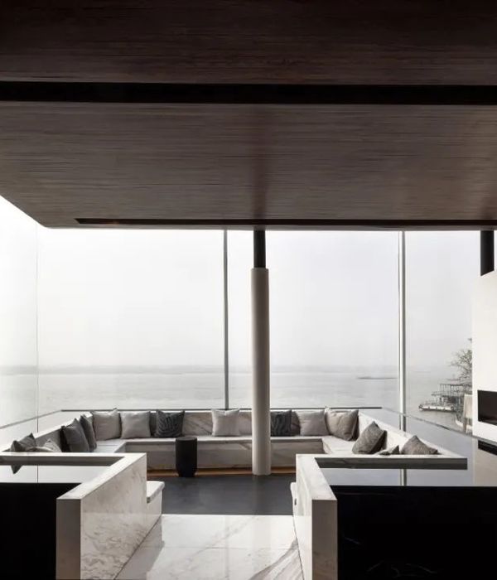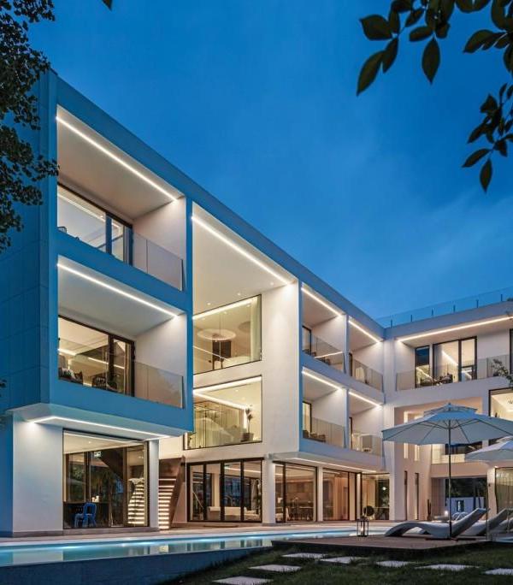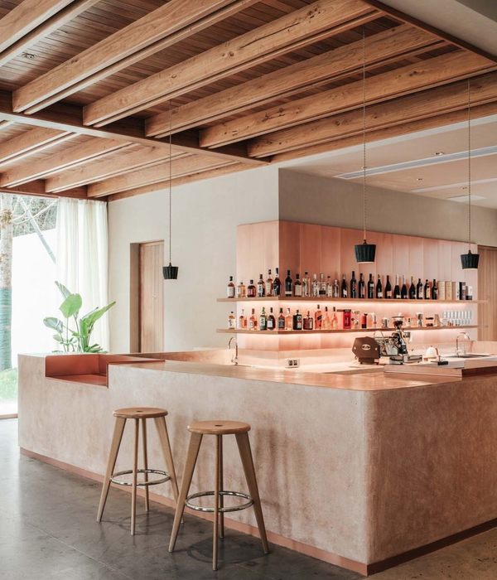Architect:PHL Architects
Location:semarang, Indonesia; | ;
Project Year:2012
Category:Hotels
Best Western Premiere Candi Semarang locates in the city of Semarang on the contoured Candi area. It is strategic location and private, according to the concept of Resort Hotel. This building site has a steep contour so with cut and fill system; the mass of the building design can follow the contours of the dominant height.
The concept begins from the building blocks. In this case, a block is a room unit hotel. Blocks are piled up, placed back and forth to produce a form that can adapt to the circumstances of tread. Open corridor (single loaded) and a balcony are made for ventilation and sunlight during the day.
Design of facade has open air corridors concept with vines on it so the building can unite with the natural surroundings. Concrete and cement exposed are used for material on the facade so that the building can be made easier and faster. Balcony on each room is purposed to make the hill’s view in the room.
The concept of Interior design is a modern natural lifestyle. Modern natural lifestyle can be seen from the use of wood and natural stone as material in the interior. This resort hotel uses sun lighting and artificial lighting, sunlight in the building is more dominant with glass as the outer wall.
Best Western Premiere Candi Semarang has three block buildings; hotel building, club house building, and parking area. The Hotel is made up of a 141 hotel rooms and 21 rooms for apartment. There are swimming pool facility, spa, gym, lounge bar, restaurant, chapel, meeting rooms, and ballroom at club house area. The hotel building has 11 floors and 3 floors for club house hotel. Hotel and club house are connected by connector corridor.
▼项目更多图片
{{item.text_origin}}

