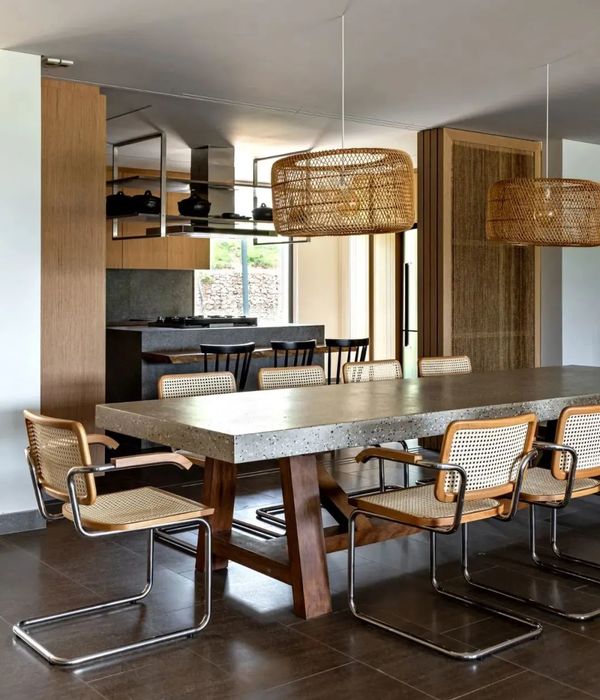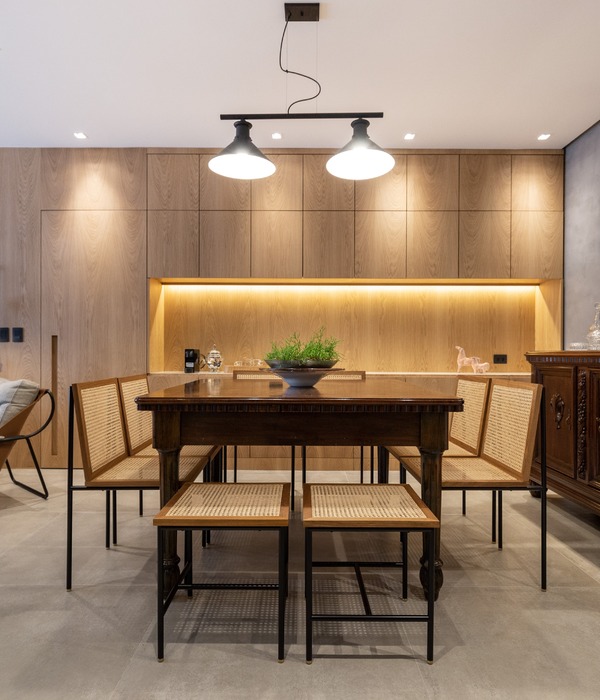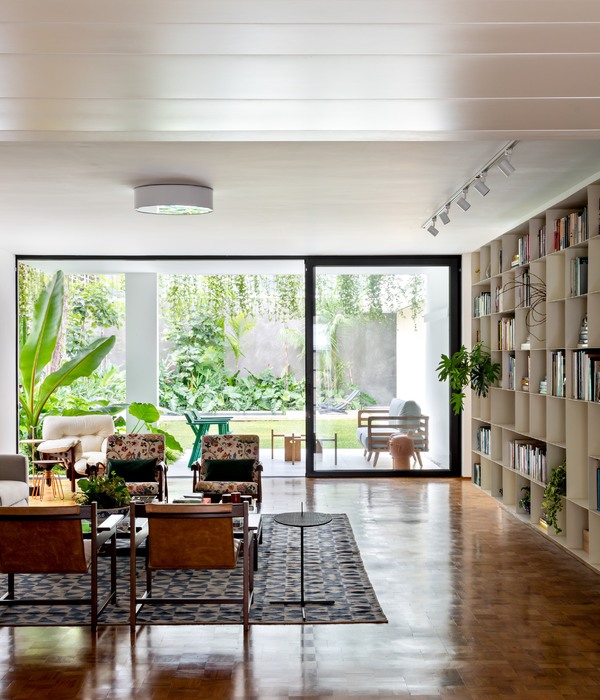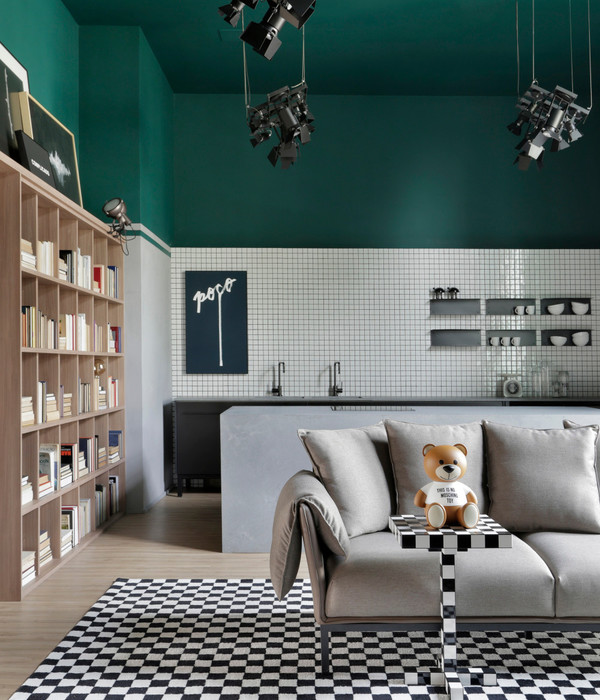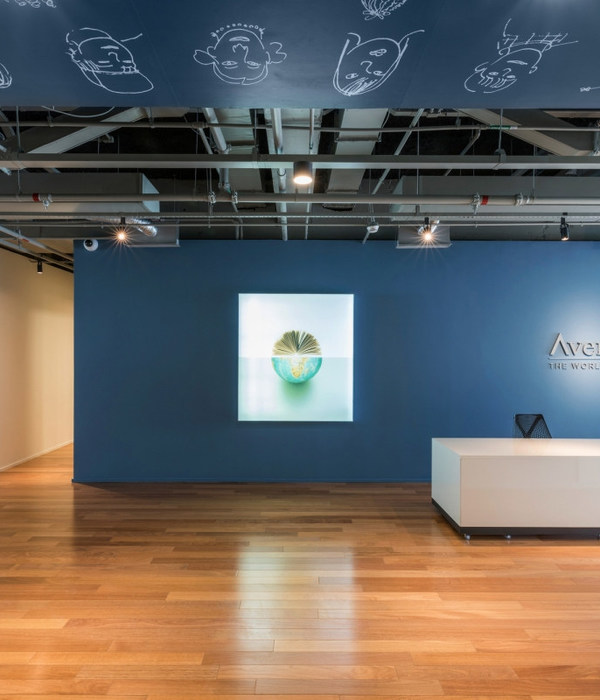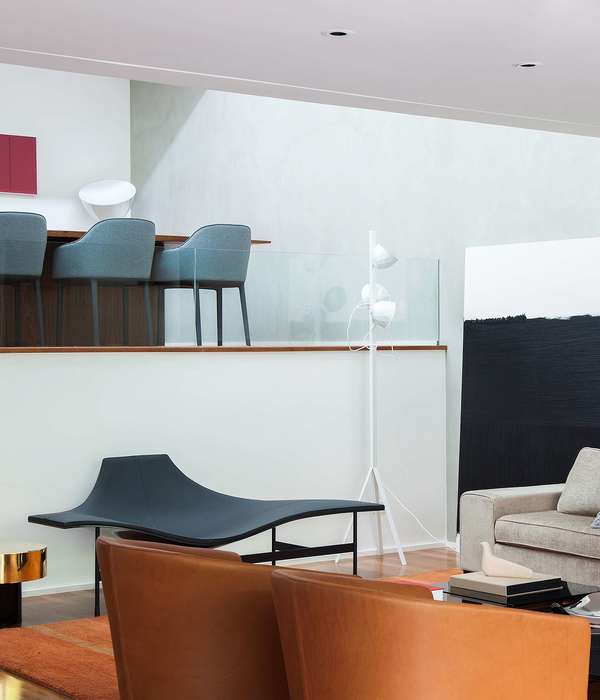Firm: Marte.Marte Architects
Type: Commercial › Office Industrial › Factory Transport + Infrastructure › Highway
STATUS: Built
YEAR: 2015
SIZE: 3000 sqft - 5000 sqft
BUDGET: $5M - 10M
Photos: Marc Lins (2)
JURY DECISION SALZBURG ARCHITECTURE PRIZE 2016
On the outskirts, between two motorway connections, the need arose to create a place and an urban landmark, and that in an area with heterogeneous development without any noteworthy reference point.
The building program here has been mastered perfectly and developed into trendsetting form step by step. In this way, a motorway maintenance center has been created that is far more than the sum of its buildings or a list of its functions. Like the traditional four-sided farmhouse, each building forms one side of the courtyard and each building has a separate use. The banal ingredients of a municipal facility have been combined to form a clearly structured and first-class complex, indeed, a magnificent square. No matching landmark? Hardly! Salt silos are planned, and as if by miracle, they are perfect in terms of shape and size to divide and structure the vast courtyard in an exciting way. They are transparent at eye level while at the same time creating dazzling highlights from a distance. The large cohesive enclosure gives evidence of the center’s raison d’être.
Back in 1936, Arne Jacobsen had already shown in Skovshoved that a petrol station could be beautiful, but here one learns how a petrol station can enrich the entire courtyard of a maintenance center.
Still today, technical workplaces are treated all too often as undemanding or inferior. Well-designed and precisely organized complexes such as this are no more expensive to build, easier to manage and even more efficient to operate. The courtyard is shielded from the noise of the motorway, and the residents are protected from the noise of the maintenance center. The order is also logical with the office building at the front and the recycling building in the back.
Carefully placed gaps in the courtyard open up visual axes with the surrounding mountain scenery. The architects have also managed to organize daylight and visibility in the right places in the buildings, without seeming forced or too formal. Form and materials complement each other and convey a consistent rigor that underscores the identity of the result, both from near and afar. (Marie-Claude Betrix, Head of the Jury)
DESIGN IDEA
The design of the new motorway maintenance center is strongly influenced by its direct access to the motorway. The center is nestled into the sloping plain of the northwest quadrant. The entrance is located on the northwest side of the site and a flat ramp leads down to the existing underpass.
The individual buildings come together to form a clearly structured complex. Four buildings serving different functions are grouped around a spacious courtyard. The deliberate use of gaps opens up visual axes with the surrounding landscape and creates exciting spatial sequences. The enclosed courtyard makes it easy to keep track of things within the center and protects the neighbouring residents from noise. The 25-metre tall salt silos stand like towers in the middle of the complex.
The appearance of the motorway maintenance center is characterized by the interplay of concrete, glass and aluminium. The building is designed as a reinforced steel structure with a minimum of static elements. The flexibility of the basic structures provides a lot of possibilities for modifications and the office wing has been furnished with lightweight walls in the interior and concrete lamella with glass windows on the façades. Plus, the open design of the center leaves plenty of room for future expansions within the complex.
Photos: Marc Lins
{{item.text_origin}}

