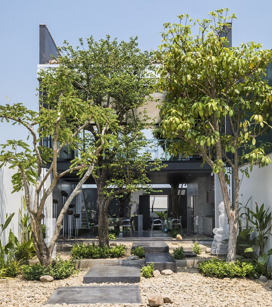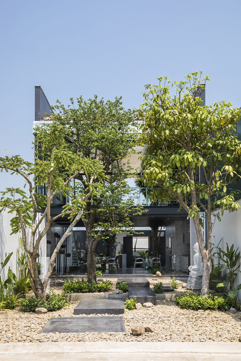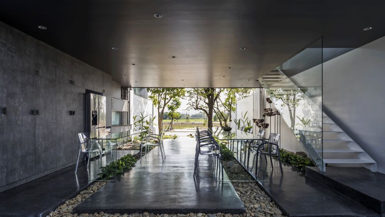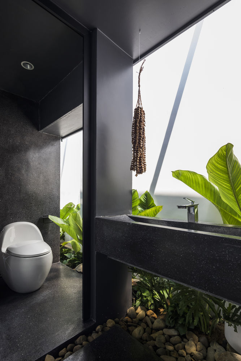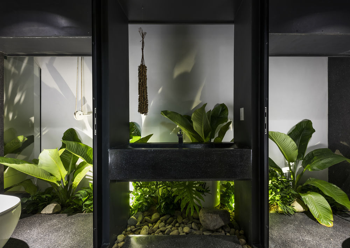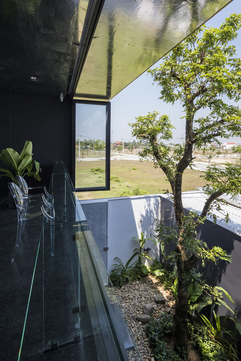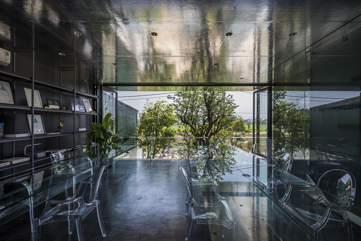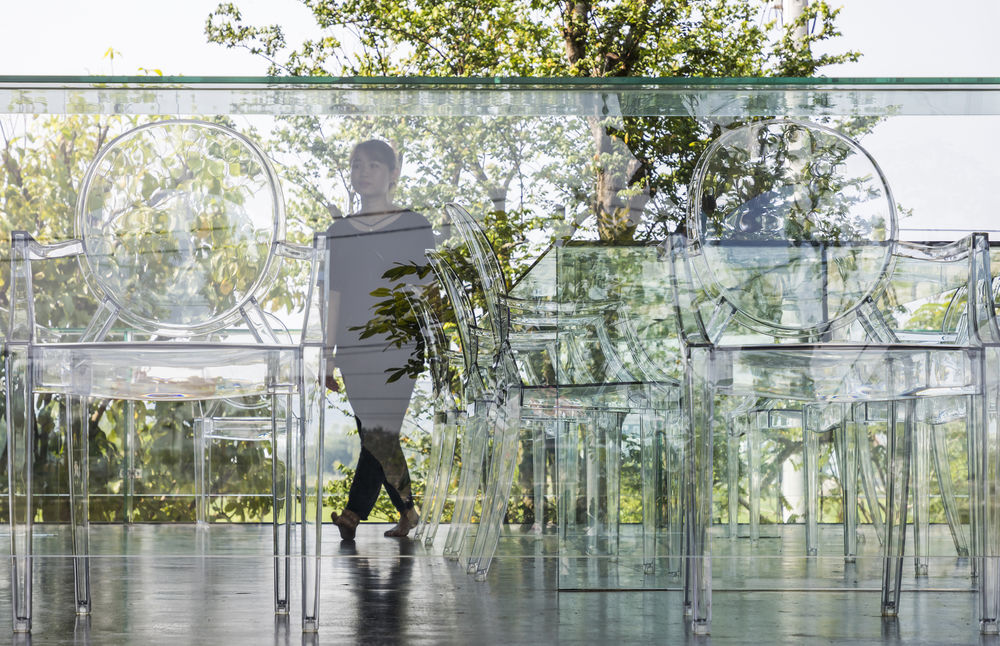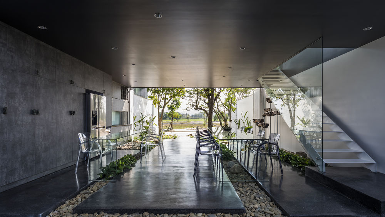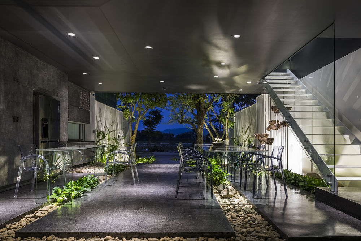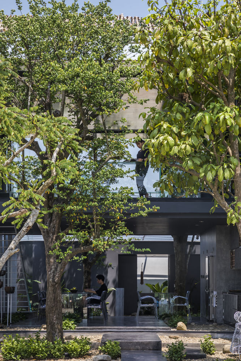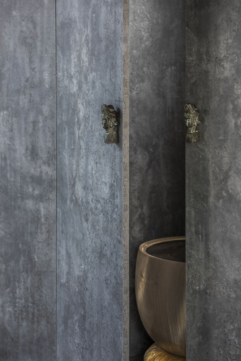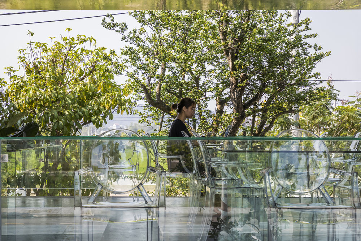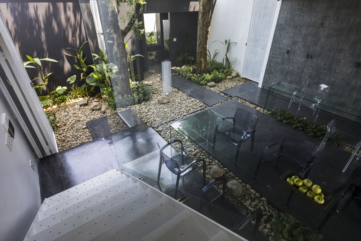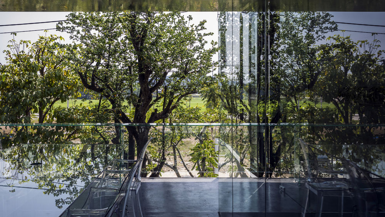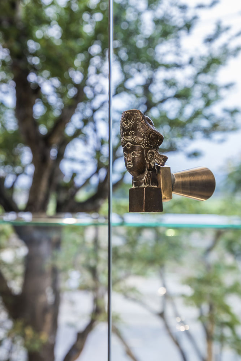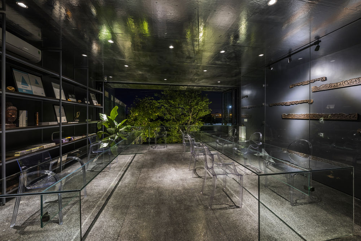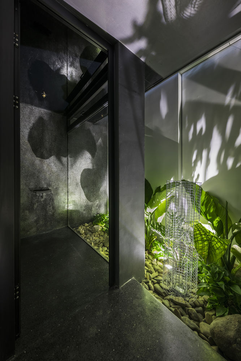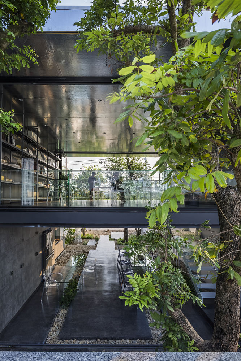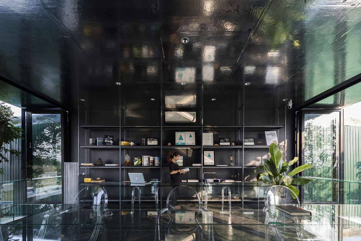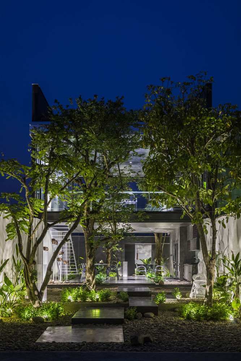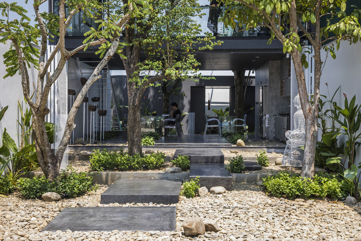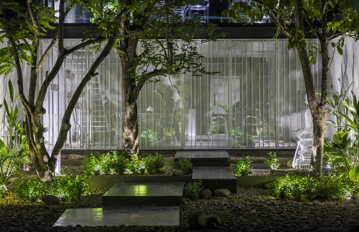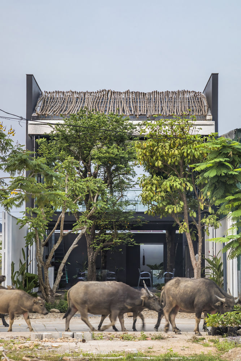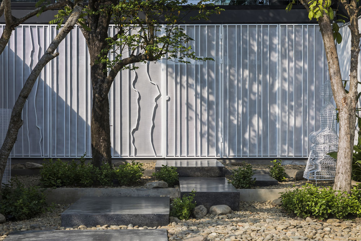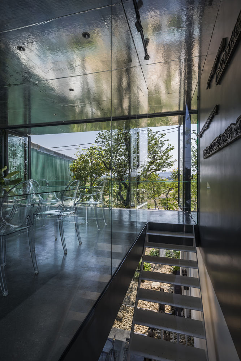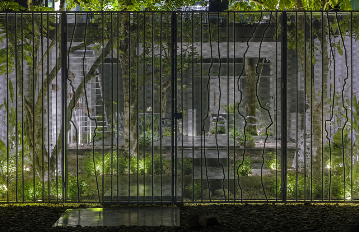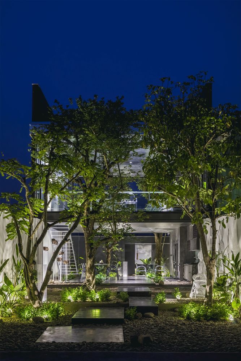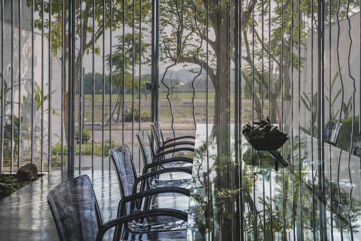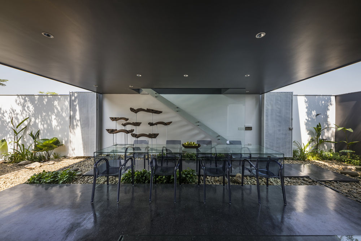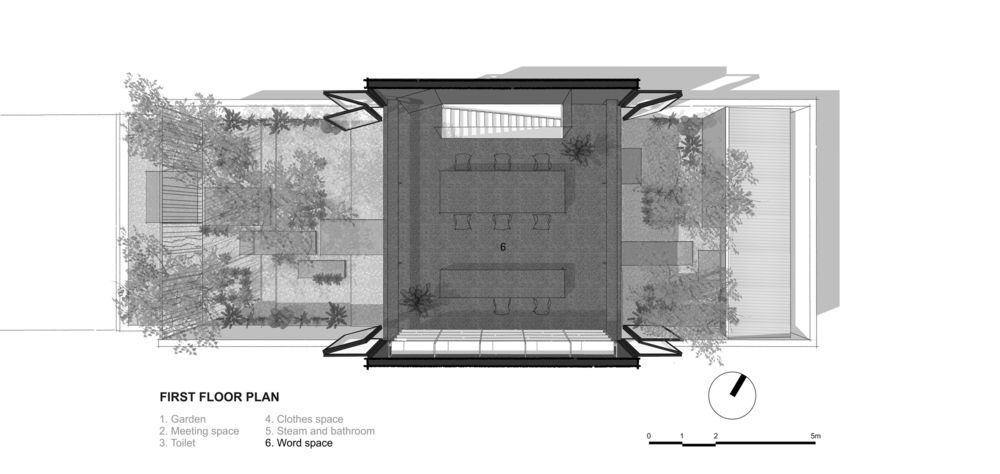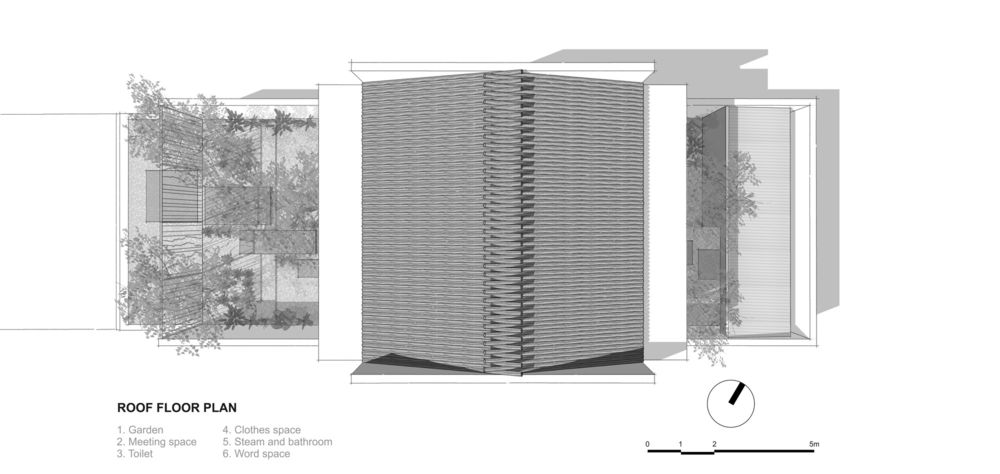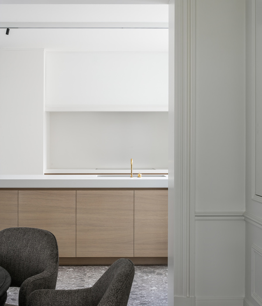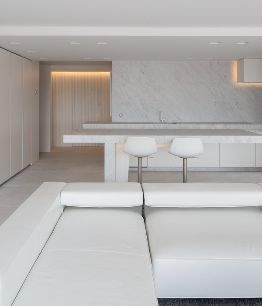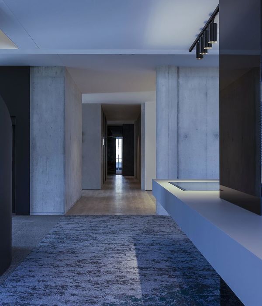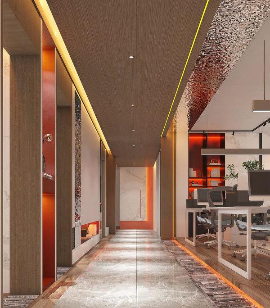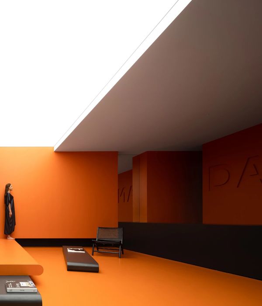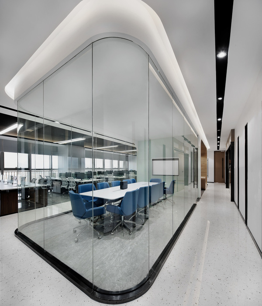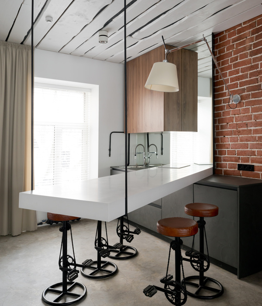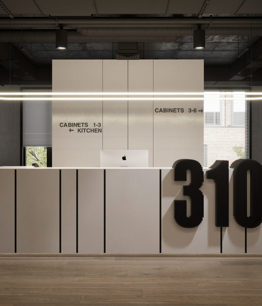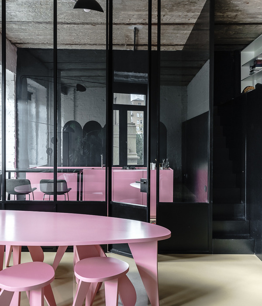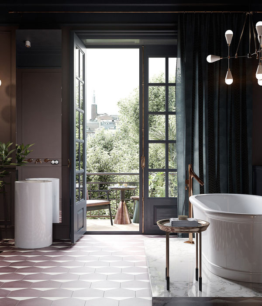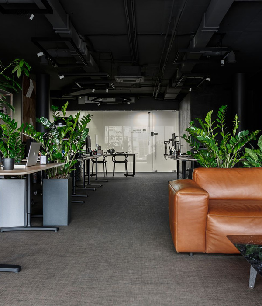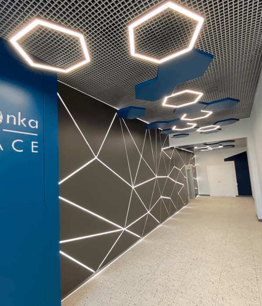MW archstudio 自然花园式办公空间
MW archstudio’s office is situated in Hue city, Vietnam. The office is built on a rectangle-shaped land area of 150 m2, with sides of 7.5 m (main front, southwest facing) and 20 m. This land is located in a new residential area far away from the city center. The building has two-storeys: the second storey is the main working space; the first storey is a multi-functional open space for working, reception, meeting, co-living space, exchange activities, events, training, exhibitions, auxiliary and relaxation functions (kitchen, toilet, indoor and outdoor bath, steam room).

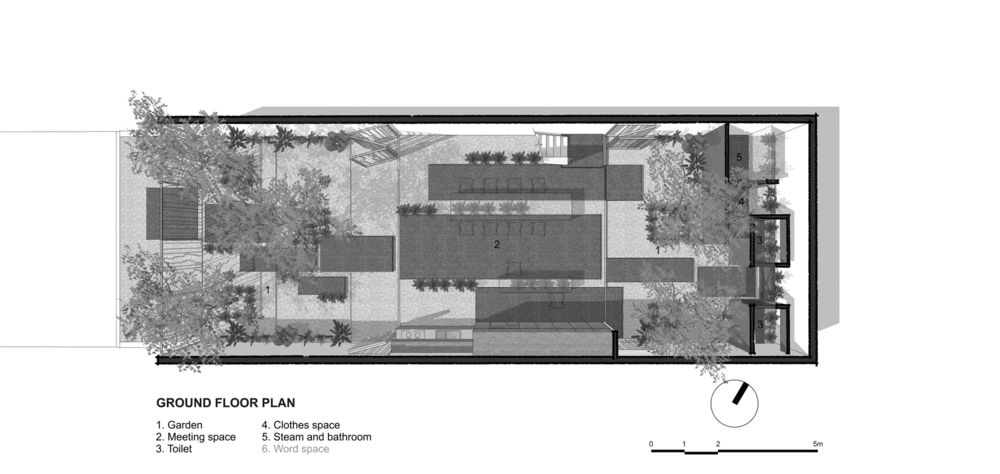

Regarding office projects, the important matter is to create a comfortable working space, and at the same time, an inspirational atmosphere so that people can boost their productivity to the highest. If the living space is aimed to be a “worth-living” place in a house, the office should also be aimed to be a “worth-working” place to stimulate inspiration, passion and devotion. As a result, the work efficiency will be achieved, the products and results will have positive energy.
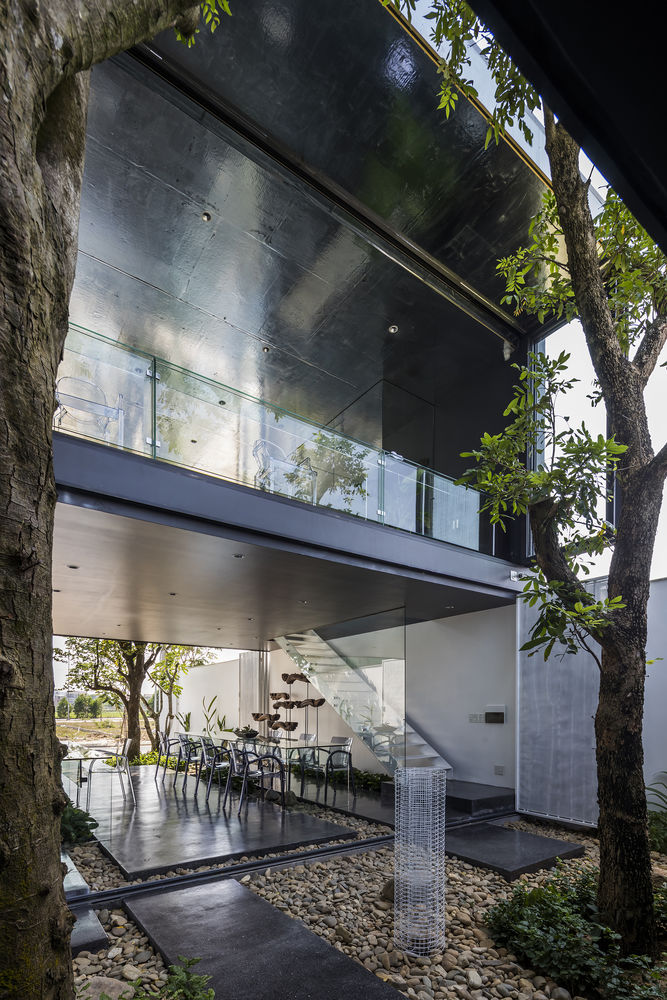
Normally, the majority of office buildings are located in crowded areas, in stuffy urban and industrial centers to minimize the travel distance and time, the interaction between co-workers and other auxiliary activities. However, MW archstudio does not share the same view. In the digital era, online information exchange is very convenient, fast and accurate. Simultaneously, infrastructure and public transport systems have been developing rapidly. For these reasons, the distance matters are not prioritized while the working space’s quality of the living and cultural environment is of significance. These factors exert direct impacts on the physical and mental health of people working there, which remarkably influences productivity, products and work results.
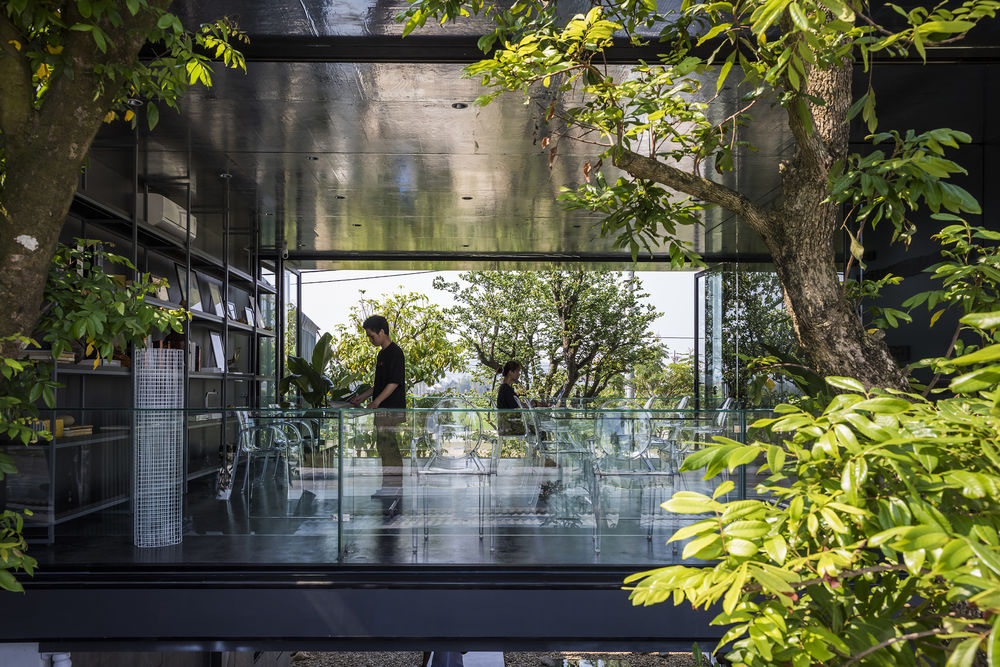
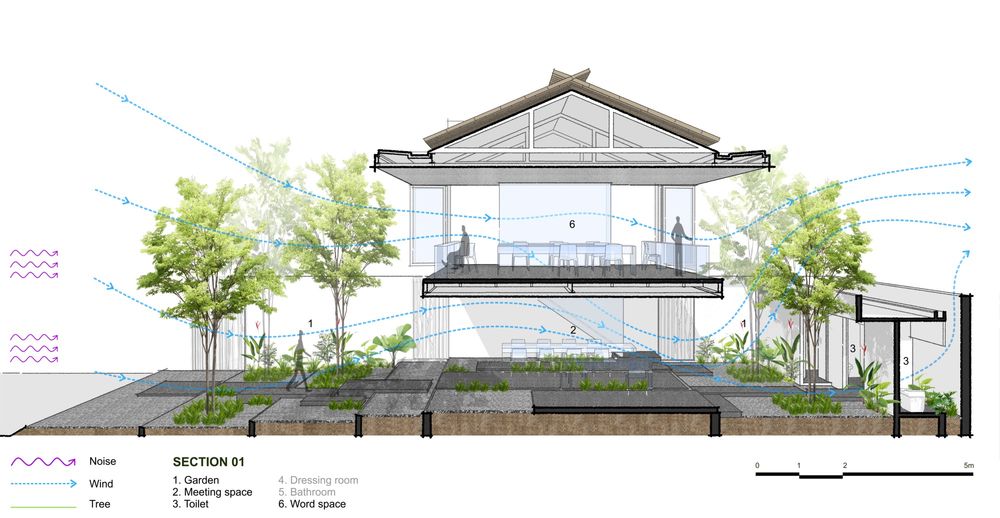

Since MW archstudio operates in the field of architectural design, most of the workers are architects. Therefore, this workspace has its own special characteristics, and should be the best source of inspiration for the spirit of those creating architectural works. In general, designers consider creating architectural works as complicated and take it seriously. However, more than just the rigidity of technical problems, architects also have many dreamy thoughts, aspiration, poetic and flexible features regarding their creative job. The architects are always oriented towards the idea of "clarity, humanity, the movement towards the source of positive energy".
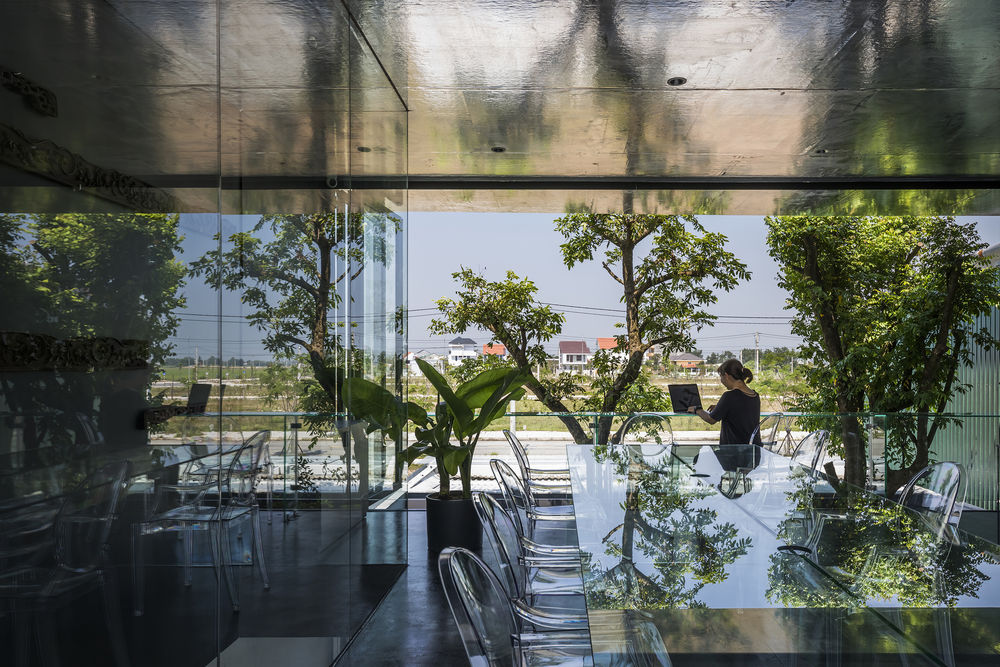
These factors have become an inspiration for a working space inside a natural garden where people can work in the nature, interact with the nature through their daily working activities. The good, the beauty of nature are sustainable, are a mirror reflecting the positive and negative human influences on nature, from which people can self- assess and adjust their actions in a timely manner. This idea is clearly indicated through the flexible door opening and closing system aiming at eliminating the boundary between the inside house and outside house. The system of trees and gravel is spread out, which covers all from the garden to the house and occupies most of the entire 1st floor area. Only the most necessary functions will be arranged on a flat floor in order that the land area on the first floor has been reduced as much as possible.
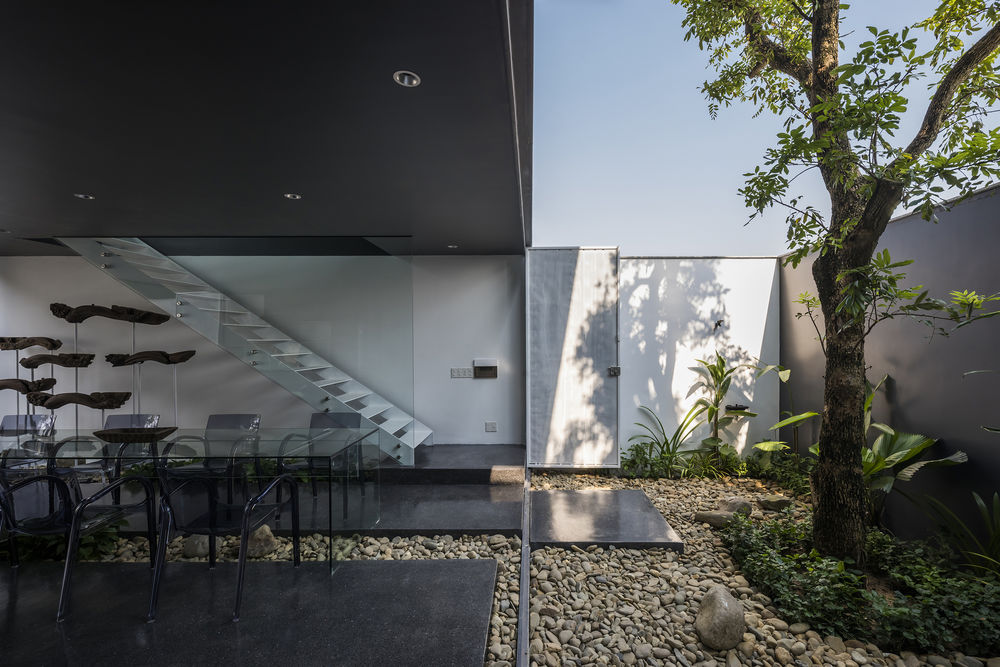
The color of the walls and ceilings is dark while the walls with trees are mostly white. The indoor space is open rather than being divided by partitions. The resulting visual effects, therefore, make people focus only on the garden, the green of the trees, the sky, etc. Tables and chairs use only one transparent material for the whole project with the purpose of creating a transparent effect that avoids taking up space in order not to block the view of trees or gravel floors. At the same time, the reflection effect of the trees, the sky on the surface of these glass tables, or similar reflection from the ceiling material of the 2nd floor, will create the greatest feeling of close to nature wherever you are in this office.
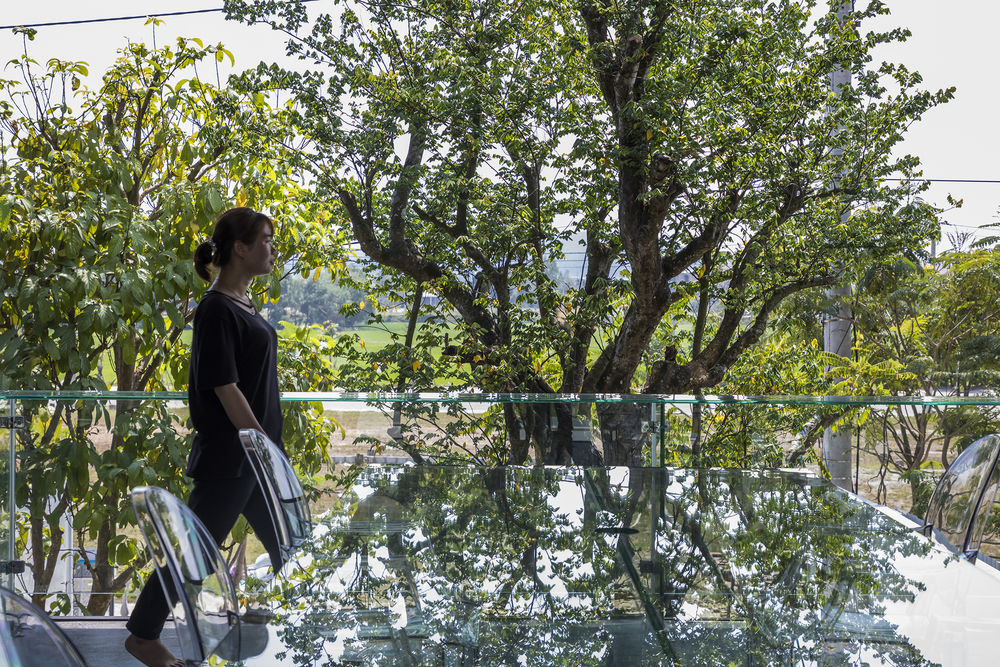
Due to the fact that the office is designed to be as open as possible to be connected with the garden, the lighting problem is completely solved. Mostly during the day, the office does not need to use lights, even in bad weather or weak sunlight. Thanks to the installation of the active door opening and closing system, together with the structure of the grating mesh door layers which can be folded and slipped independently, the ventilation of the building is very flexible depending on the seasons with different wind and sun directions. The project does not use air-conditioner even though it is installed (air-conditioner is a backup solution when the natural temperature is too high and there is no wind). The roof system is also arranged with multiple layers of materials and air cushions so that the direct heat exposed from the roof is reduced and gradually dissipated through the lower air cushions before entering the office space from the ceiling of the 2nd floor.
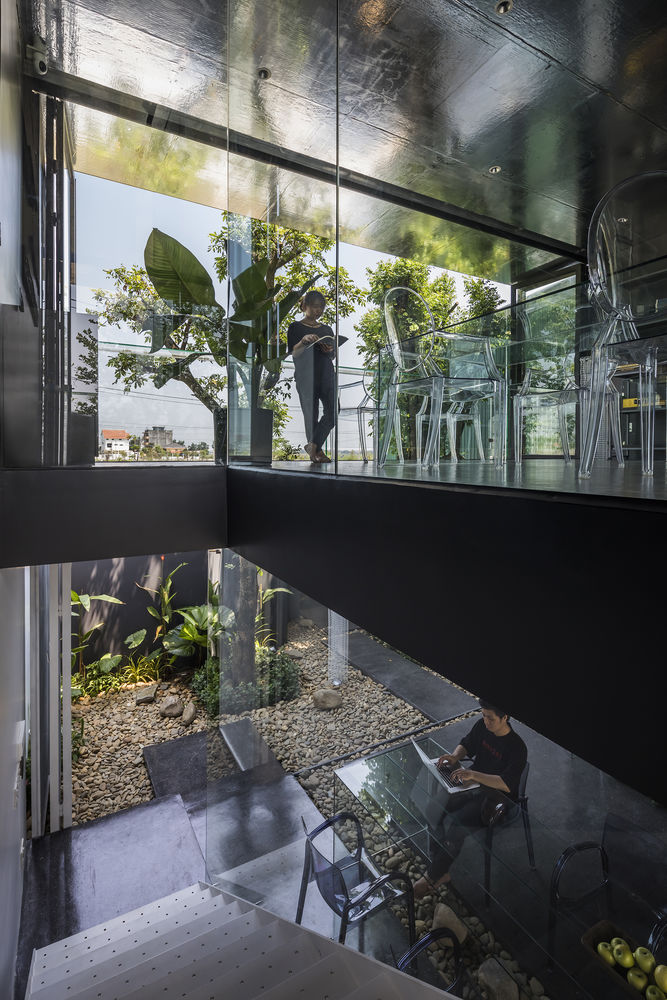
Through these mesh door layers, the sunlight during the day or electric lights at night creates attractive artistic effects. Especially, when these door systems open and close layer-by-layer, they will change the ratio of space between "solid - empty" in a flexible and interesting way, bringing about many different spatial perceptions in the same area. Materials and general structure of the building comply with the criteria of minimizing the concrete materials to reduce the negative impacts on the environment. The main structure of the office is made of steel, the covering system consists of panels from recycled industrial waste materials such as Cemboard, GACHMAT panels, and wall sections are built from unburnt bricks.
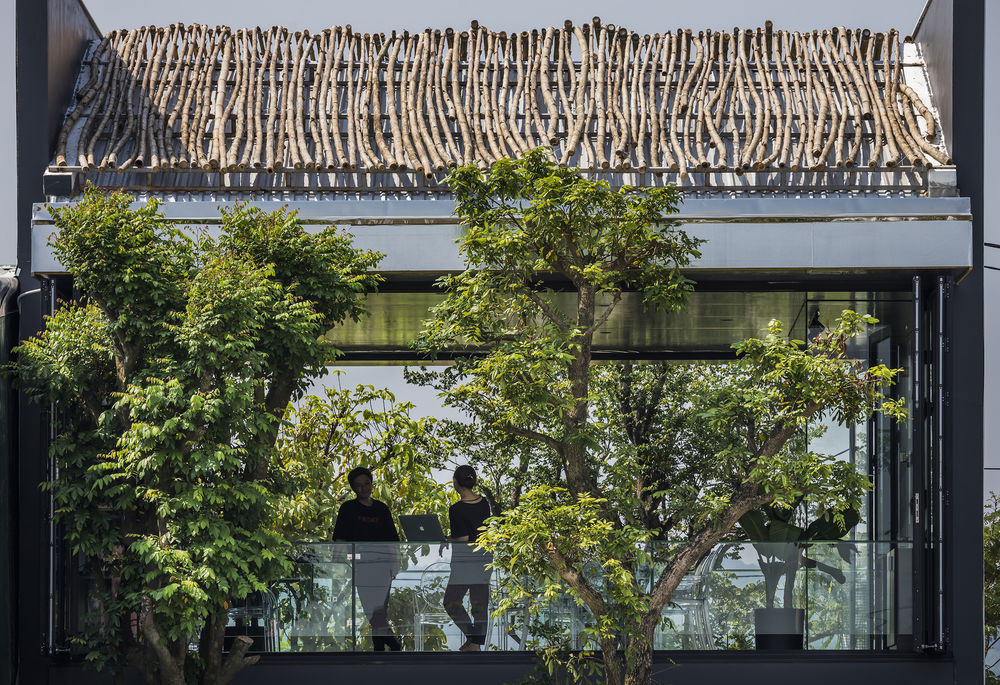
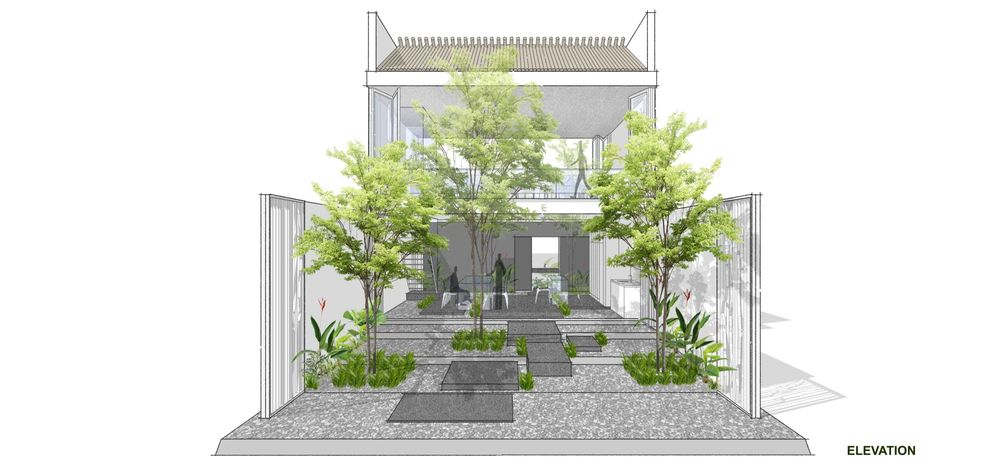
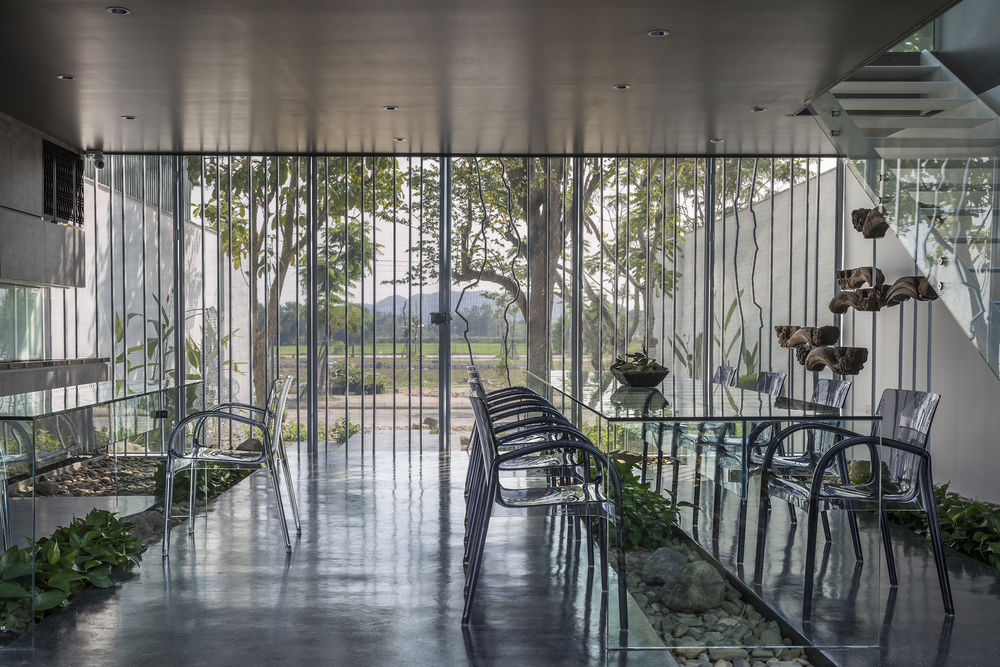
On the garden floor at the first storey, in some places without trees, the design team created a system to collect and filter rainwater and then transfer it to the cellar in order to water the plants. After that, the water penetrates through trees and is naturally filtered one more time before being discharged into the natural environment. This is clearly shown through the filtered water collection system through layers of gravel spreading out most of the first floor with different sizes of gravel. With the above-mentioned methods, the building project makes the most of natural energy sources: light, wind, water, etc and mostly uses the materials recycled from industrial waste products, or the materials which can be recollected and recycled in the future. As a result, the responsibility, awareness of environmental protection by limiting negative impacts on nature has been shown.

Since the building was built on an indigenous land with the rich history and culture which had been culturally interpenetrated throughout history, some of the old waste products representing different cultures, were recycled, bringing new functions or decorative details to the office. This shows the inheritance in a modern building that always respects and indicates the indigenous characteristics. The building occupies the minimum area of land, ceding an urban setback greater than the permitted construction density. From the outside, it looks like a natural garden rather than an architectural block. With the idea "people return the nature the most to receive the most", as the first project to be built in a new urban area, the design team aspires that this project will be a bright example of the positive impacts on the vision of future constructions.
