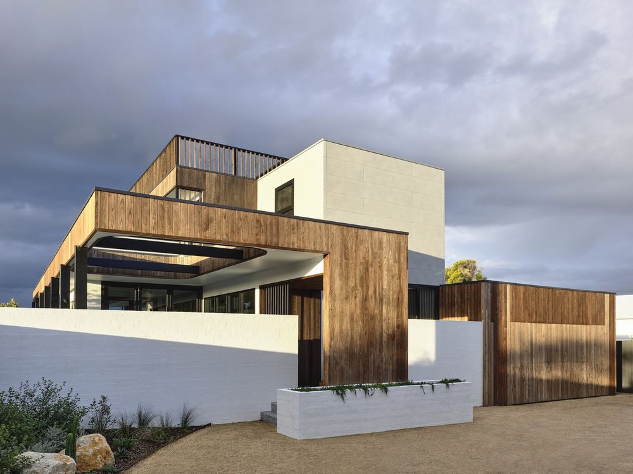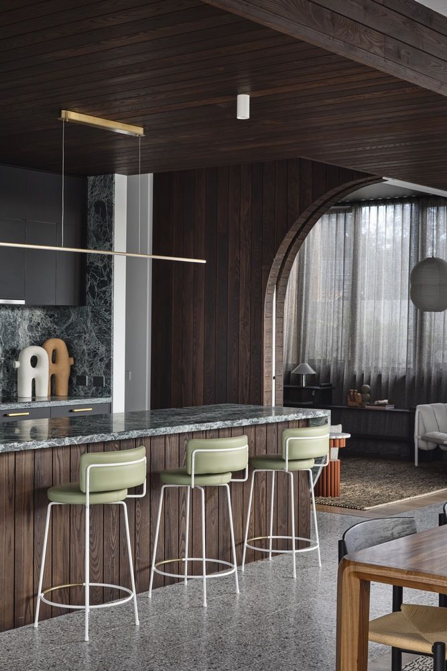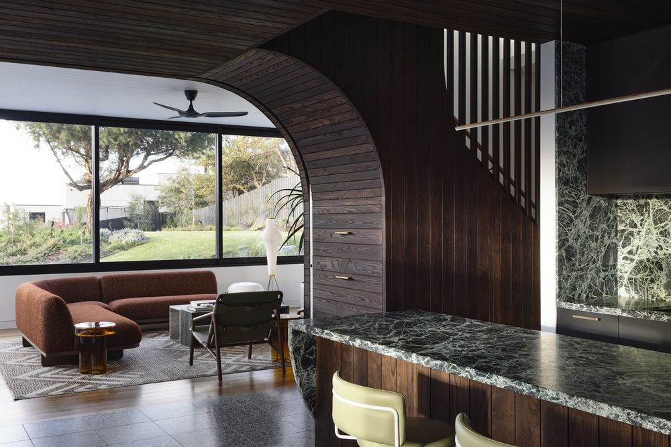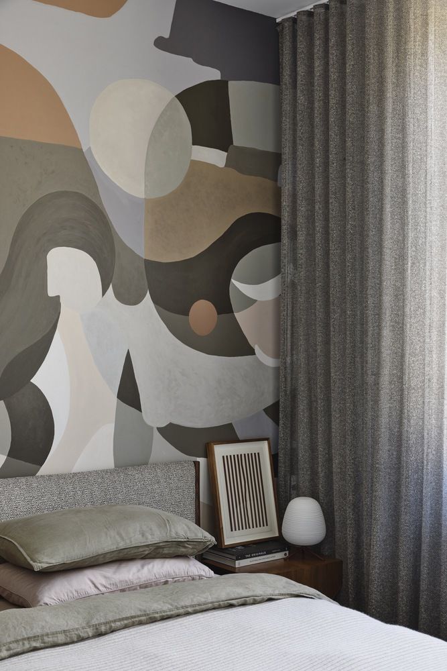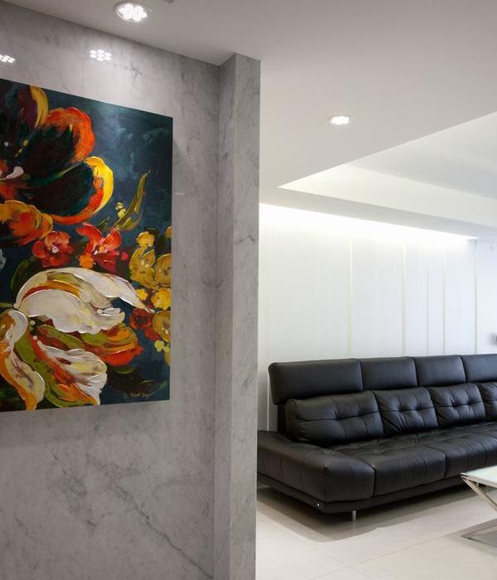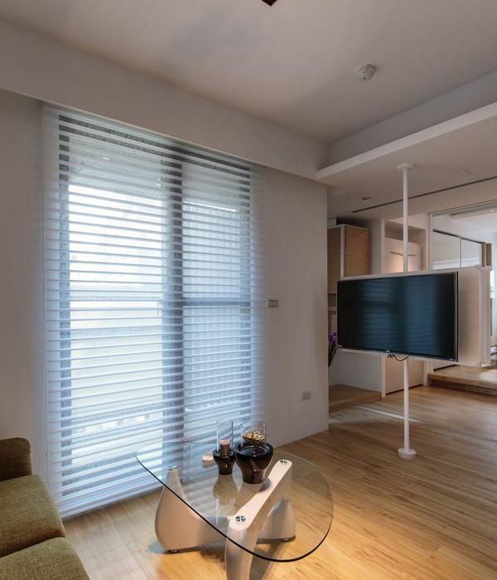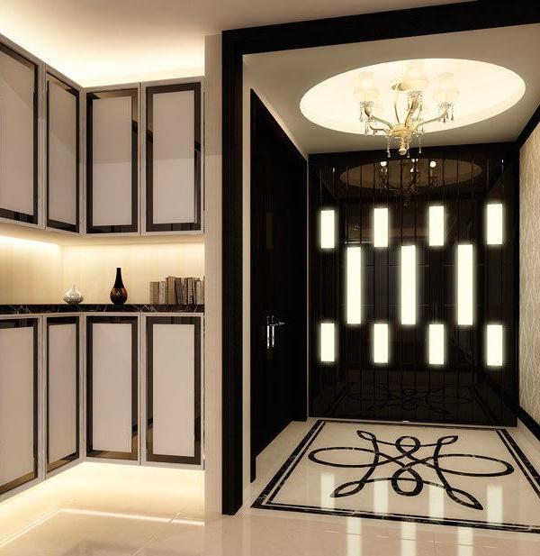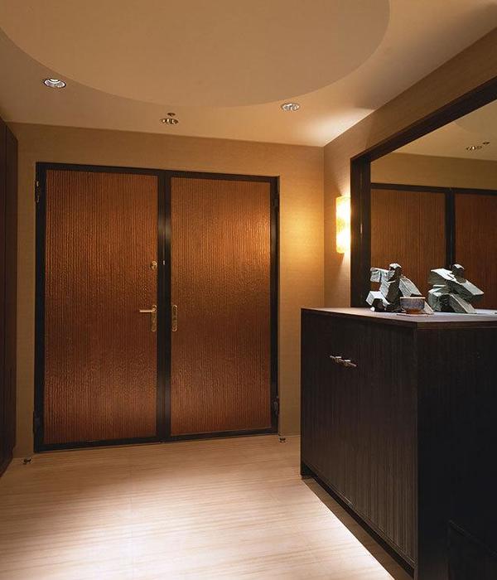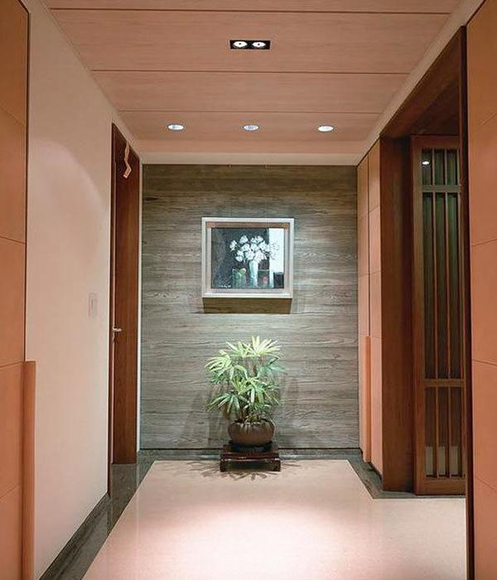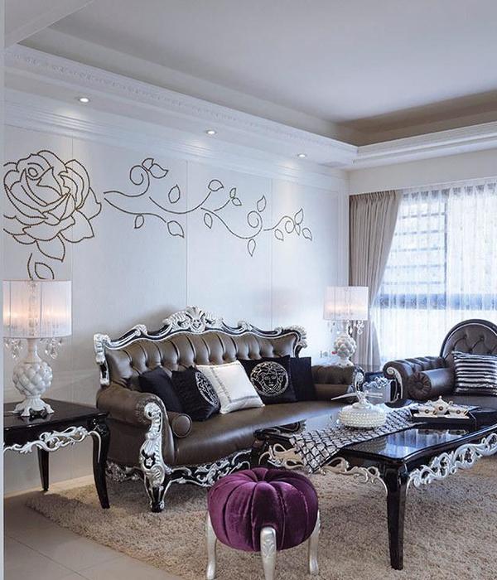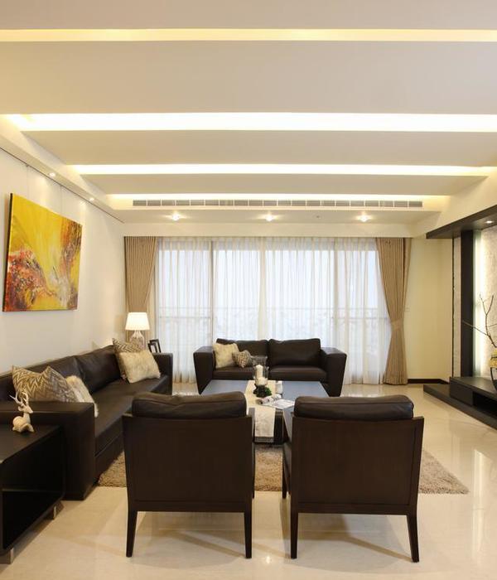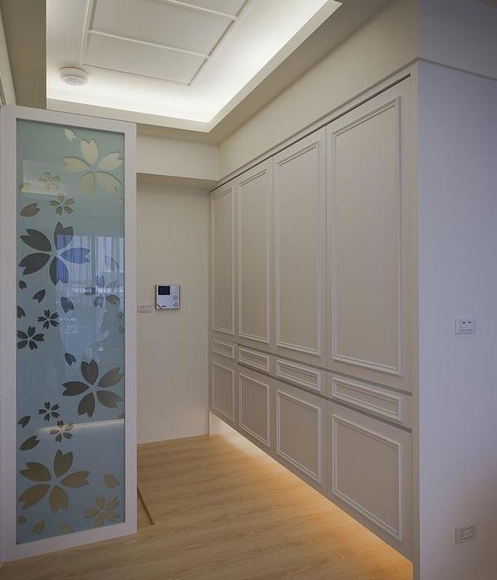索伦托海滩别墅 | 现代主义与自然元素的完美融合
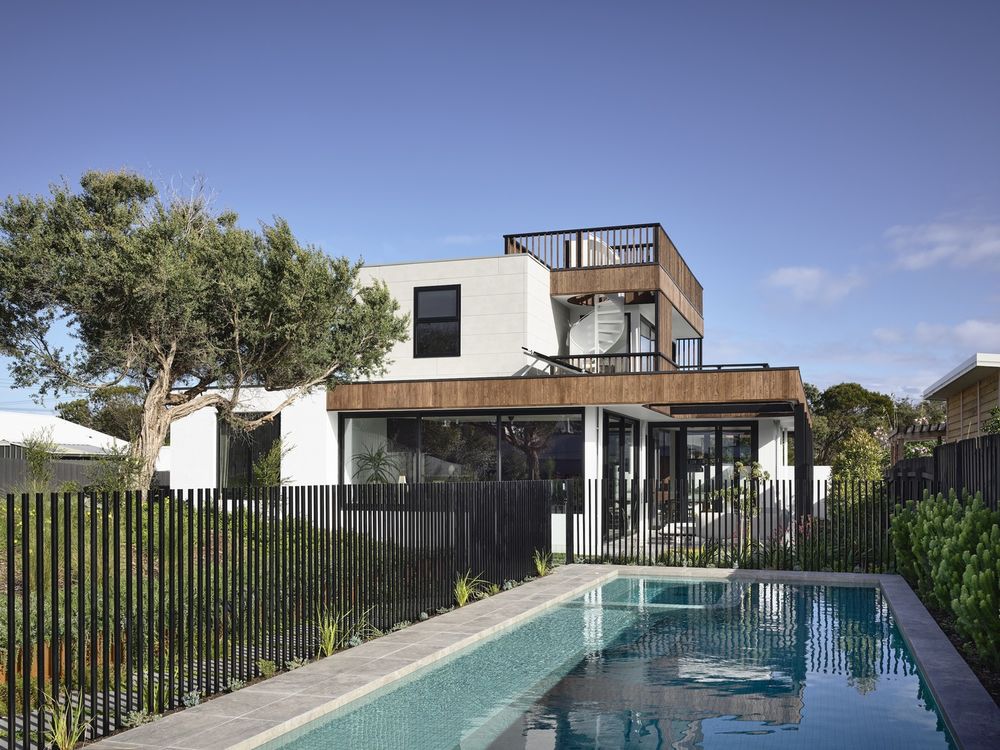
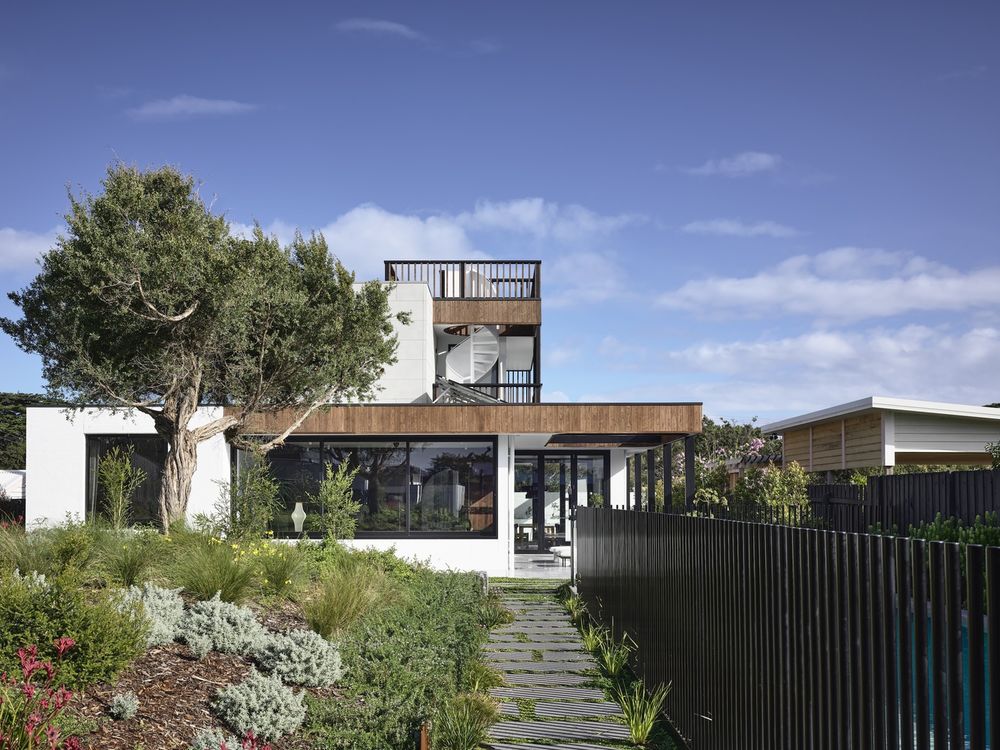
After snagging a quarter-acre block in the heart of, our clients commissioned us to design a home that would suit them both as a holiday house for now and a permanent home in the future. The brief was exacting. A “super-stylish and cool” design that was seamless from inside to outside entertaining with Scandinavian and mid-century modern influences. A second-story with an amazing view, a separate reach, but not too far, bungalow for the clients’ three soon-to-be teenage children, and a solar-heated pool. Finally, a roof deck with unimpeded views of the surrounding tea trees. They also wanted at least four bedrooms, privacy from their neighbors, and, unusually for a beach house, a darker, moodier interior with plenty of timber, stone, and glass.
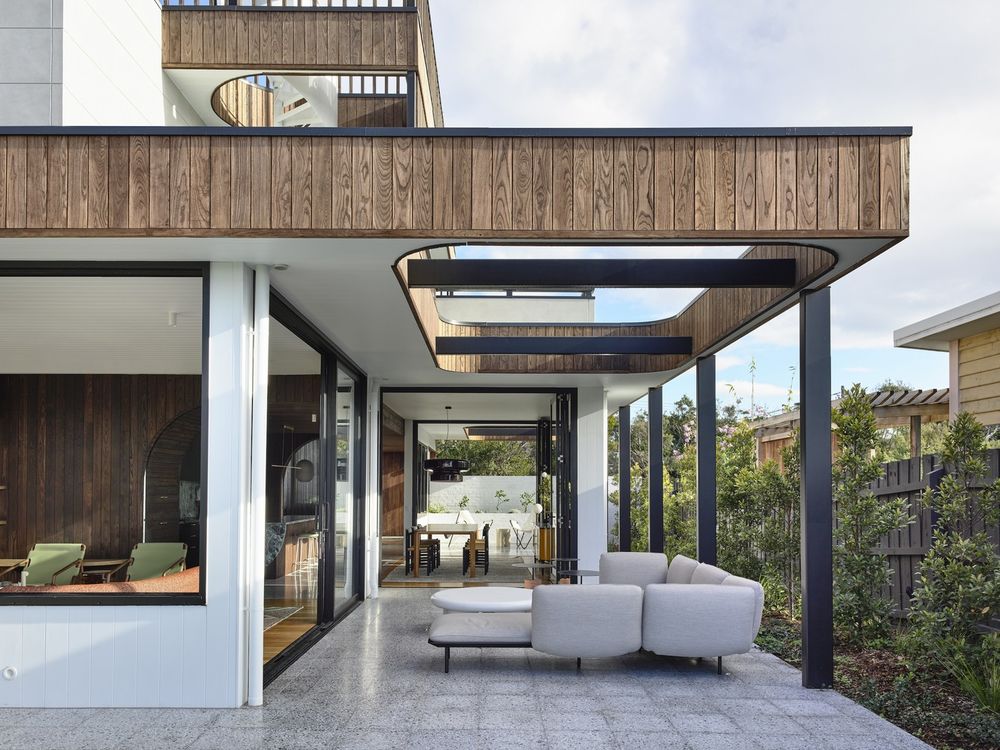
As the site was on a busy road (albeit with the advantage of a service road), security and noise management was key. Although the client had originally stated they wanted the house to hide behind a solid fence, we decided a softer but no-less functional solution was to incorporate a brick wall at the front of the house. This defines the entry with a visually more permeable batten fence and landscaping to blend in with the existing tea trees at the front of the property.
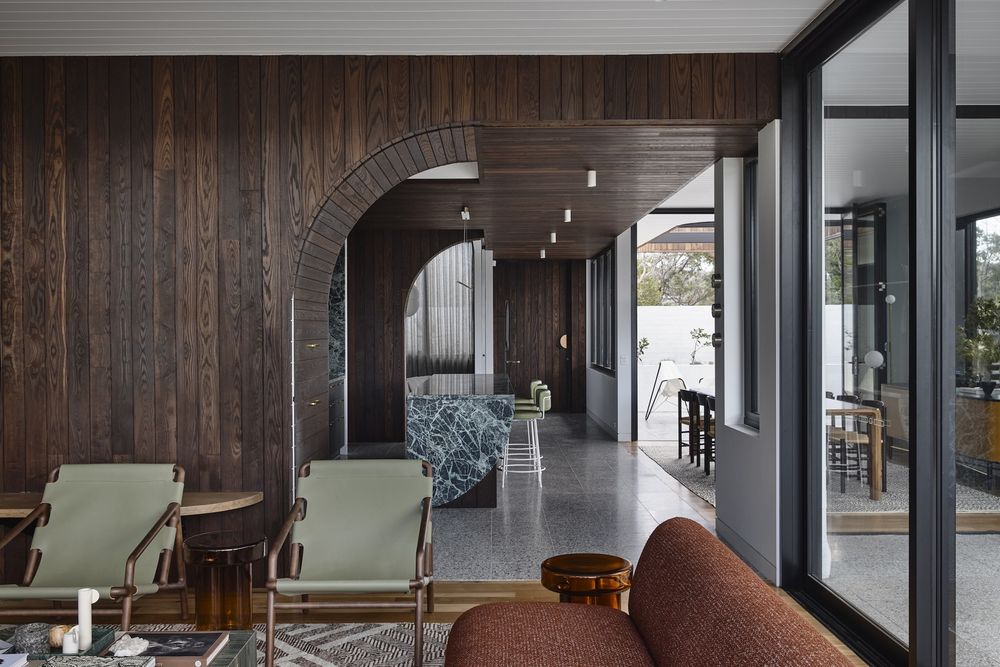
The kitchen – with butler’s pantry and powder hidden behind – forms the striking centerpiece of the ground floor which also contains a separate living room, master suite, and a study area/guest bedroom.
Upstairs are two further bedrooms, a bathroom and a second living which opens up to a terrace. An open spiral staircase leads up to a roof deck on the third level – which fulfilled another of the client’s requests – and was the result of us working collaboratively with the local council to come up with a design that complied with local planning policy.
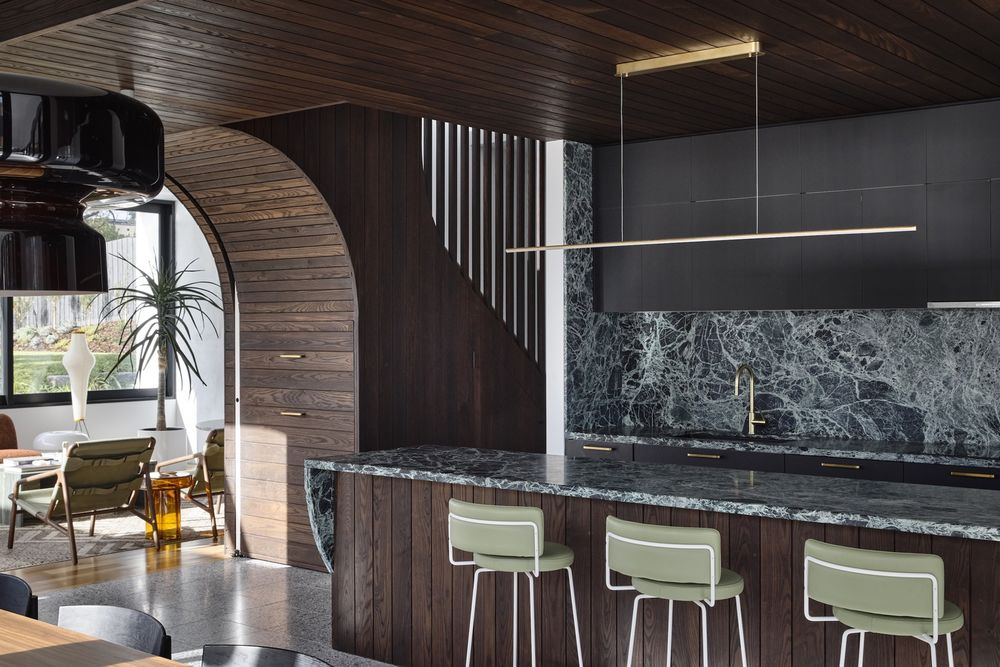
The pool sits behind the house with the separate bungalow at the rear. This is predominantly the teenage crash pad, although the inclusion of another bathroom means it works multi-functionally as another guest room if needed.
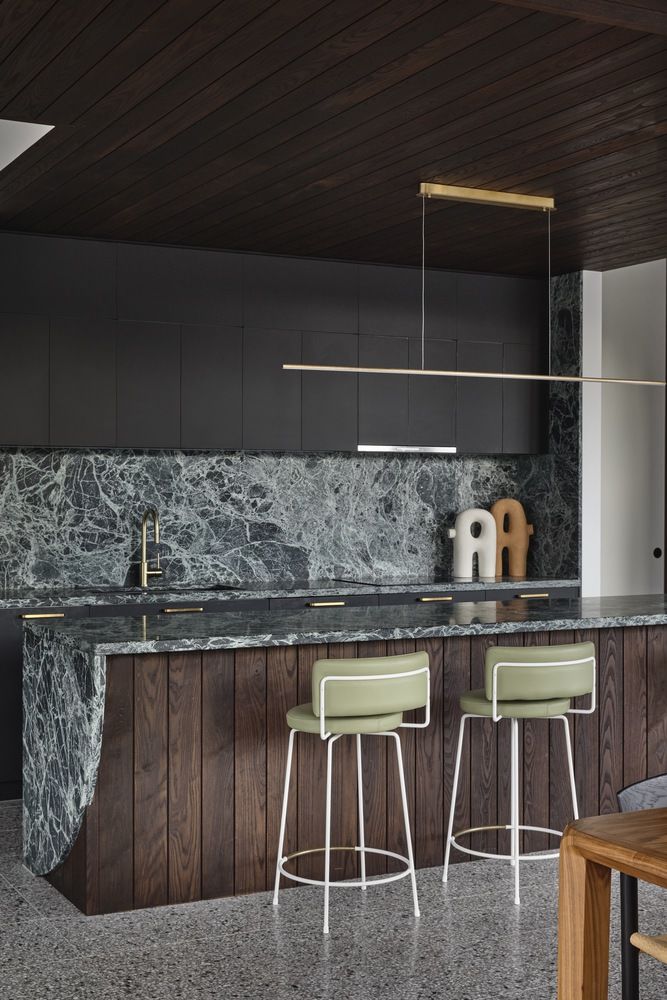
The house’s external materiality reflects the relaxed, coastal landscape the house – with its modernist-inspired flat roof - inhabits. Vertical timber cladding, which will silver off as it weathers, provides texture and complements the concrete cladding on the top floor and cement-bagged white painted brick elsewhere. Timber is also a big feature inside where walls, arches, and ceilings are clad in thermally modified timber tongue and groove boards. The timber’s rich tones complement the beautiful Atlas Green marble used in the kitchen. Deep Vault Terrazzo flooring and paler bagged brickwork balance the darker palette with a touch of beachside lightness while copious curves soften the square edges of the external architecture.

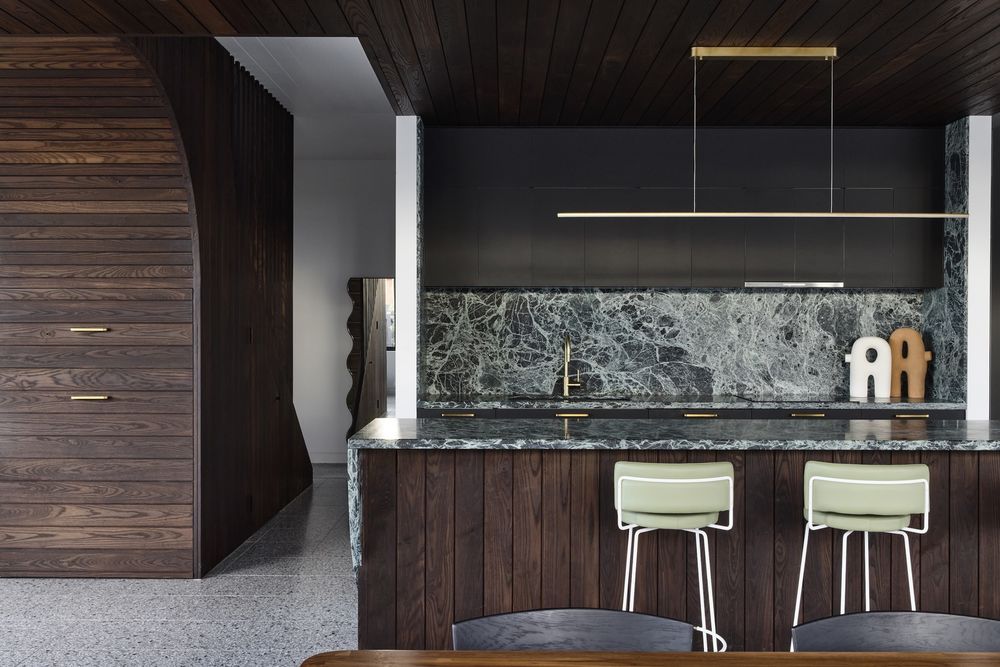
More soothing green tones have been introduced in the second sitting room, the result of a collaboration with interior designer Simone Haag who we brought on board to refine the interior decoration and help the clients with some of their furniture and lighting choices. She was also the brains behind the stunning mural by Charlotte Swiden in the master bedroom.
We couldn’t be prouder of the finished result which, along with being structurally bullet-proof and able to withstand anything our increasingly volatile climate throws at it, is an articulated and considered piece of design that looks really good!
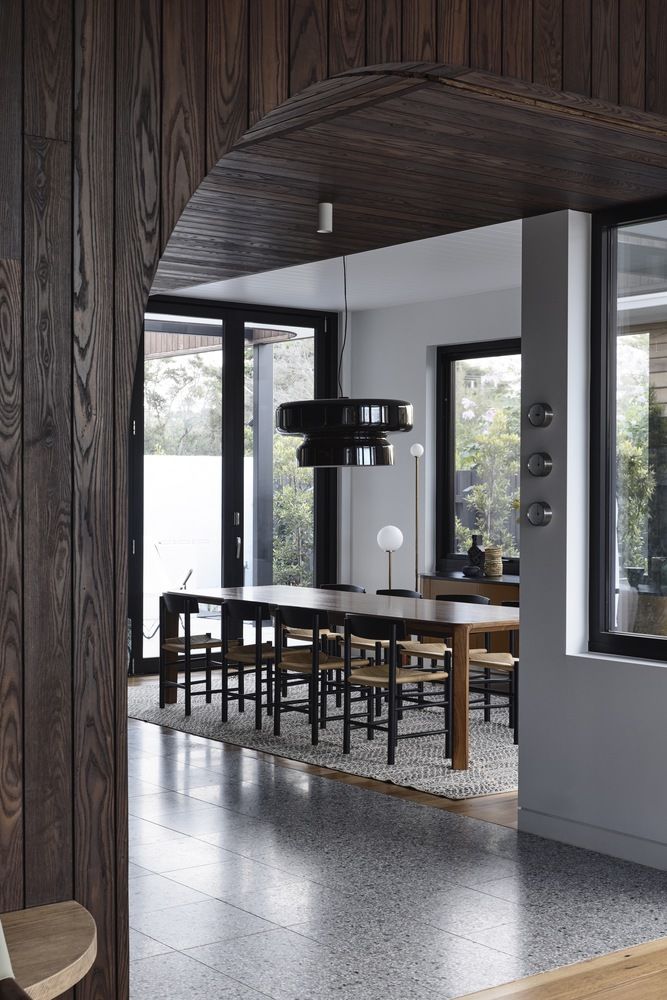
Passive thermal control is utilized with the whole house able to be cross ventilated as well as the upper level and stair acting as a thermal chimney. The south side of the house is solid masonry with all the glass orientated towards the east, north, and west with strategically placed eaves incorporated into the overall architecture to control the sun at different times of the year. The solar system installed early in the project by the builder meant the client was also paying his power bill at home for half the construction period.
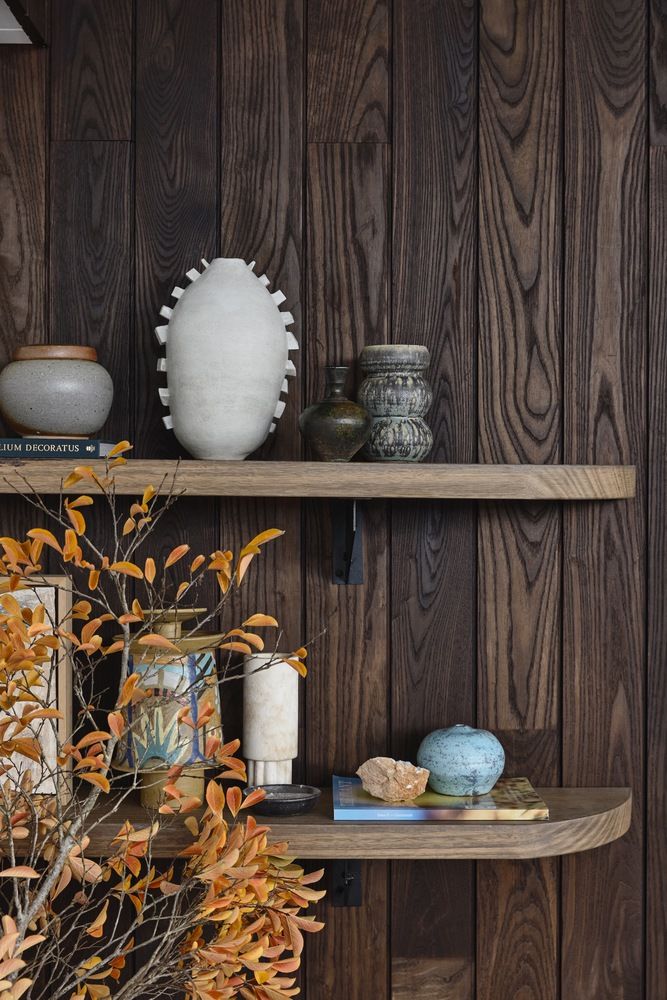
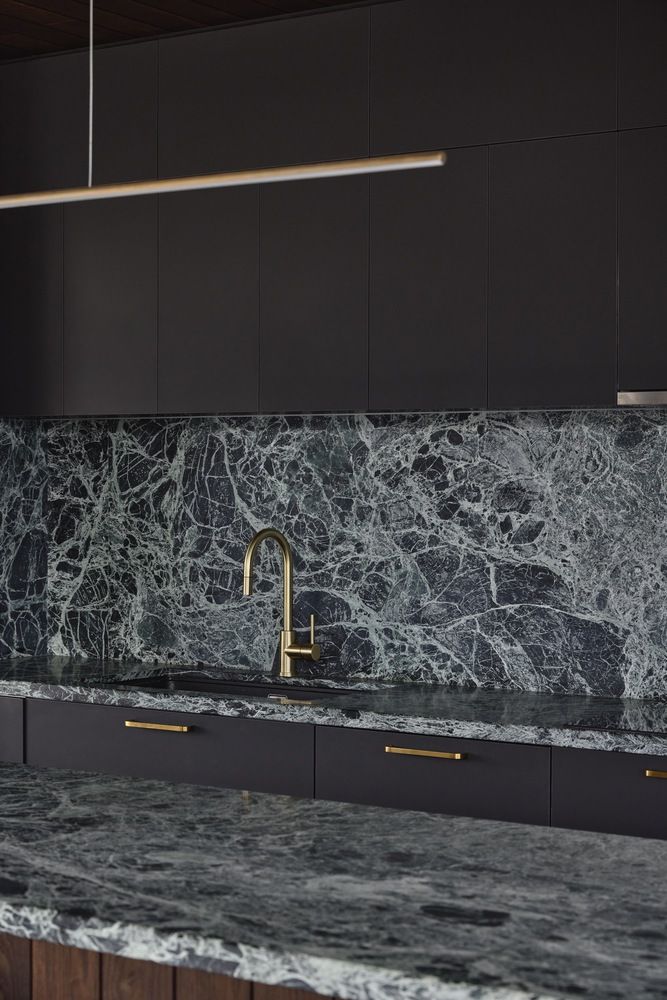
The house hits the brief on the head and works both as a holiday home that can accommodate extended family and friends and also as a single-level retirement home for down the track. It combines the exact aesthetic the client was after but doesn’t lose the connection to the relaxed, beachside atmosphere of Sorrento.
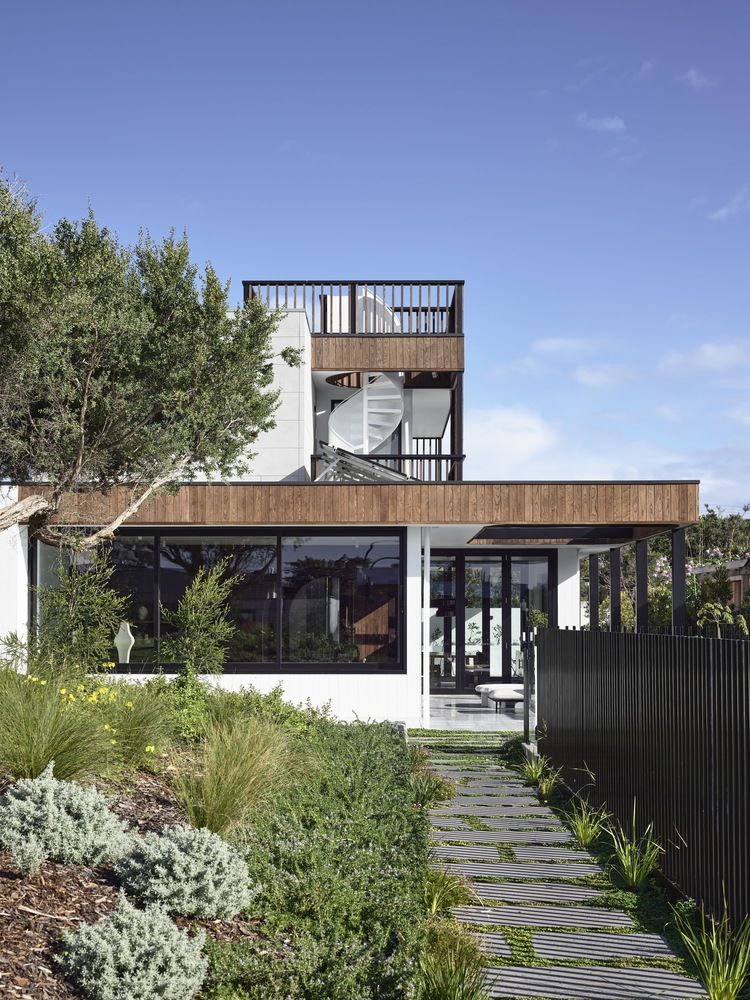
Finally, it’s important to note how amazing a job the project’s builder Ryan Waterson from Rye-based Waterson Build did. He went above and beyond to deliver a quality build during the pandemic, even driving through a storm to personally ensure the all-important green marble made it safely to the site. Clea Cregan from Miniscape Projects also did an awesome job on the landscape design which incorporated existing native trees with an incredible, full garden of additional native, low-maintenance planting and landscaping.
