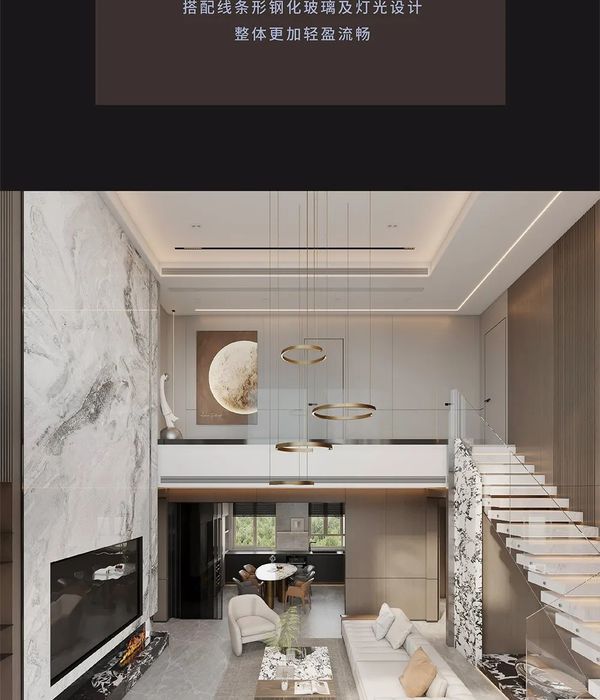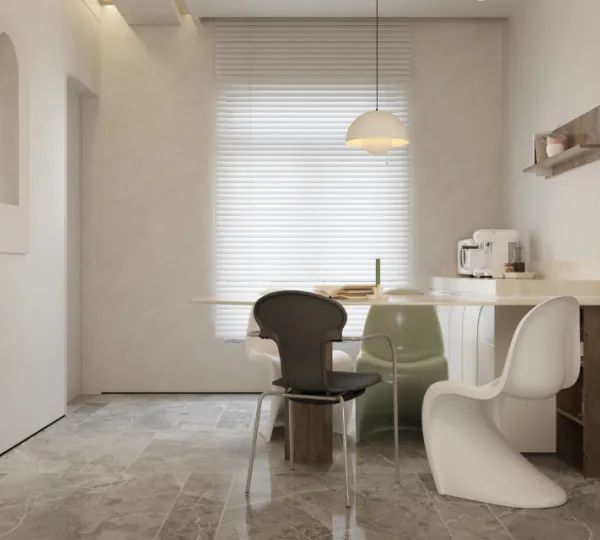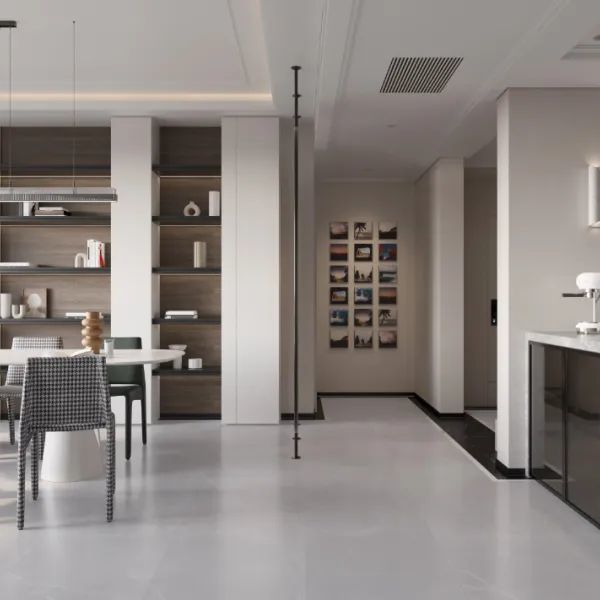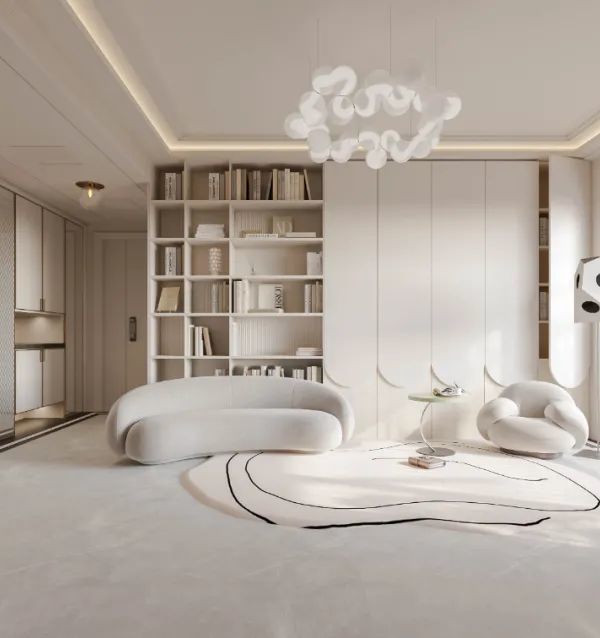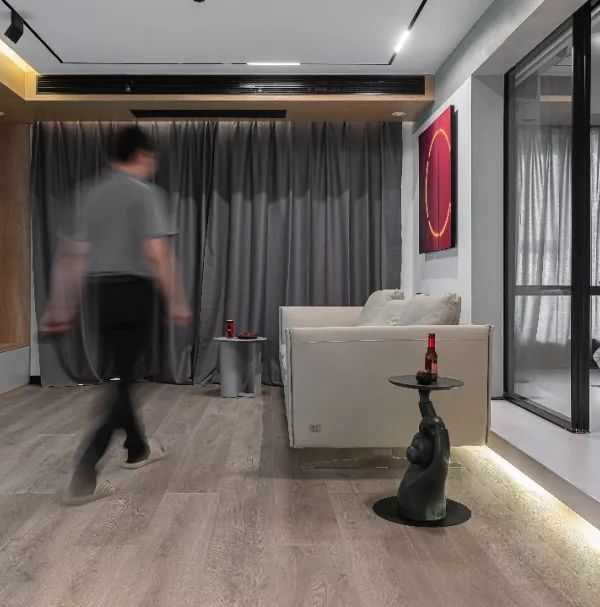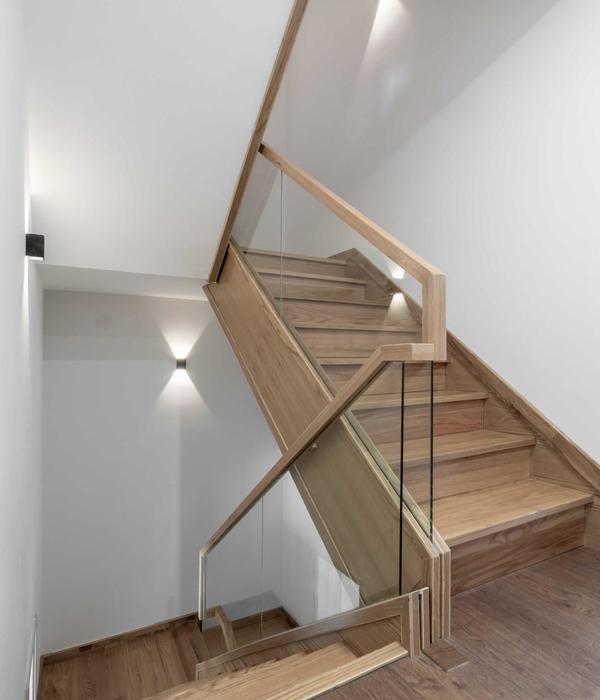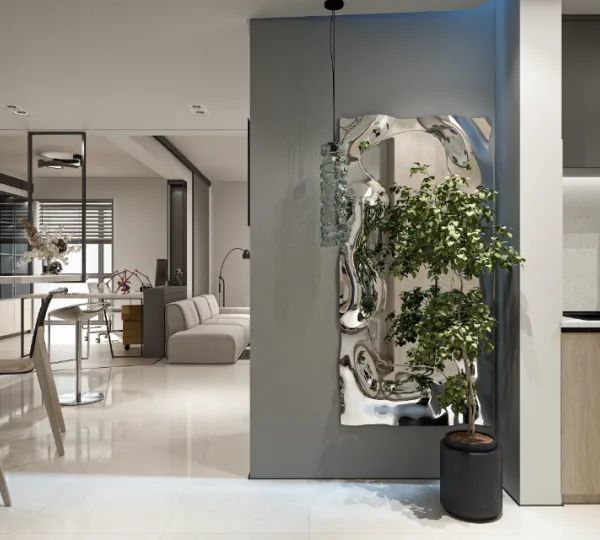The brief was to convert a newly build 2 bedroom apartment in the center of Milan into a 1 bedroom pied a terre for a family that would use the apartment occasionally when passing through Milan for shopping. As a plan solution we decided to demolish the large centrally placed master bedroom and the smaller of the two bathrooms, so to give more space to the initially very small living area. The idea that we used as structuring device was the dichotomy between dark and light, between primary, human-oriented spaces, the living areas facing the city, and the necessary, but secondary, support spaces: kitchen and bathroom nested within the core of the building. The clients predilection for reflective materials pushed us towards a solution where all inner walls were clad with a semi reflective mirror from Saint Gobain, all other surfaces were clad in acid treated steel.
Year 2015
Work finished in 2015
Status Completed works
Type Apartments / Interior Design
{{item.text_origin}}

