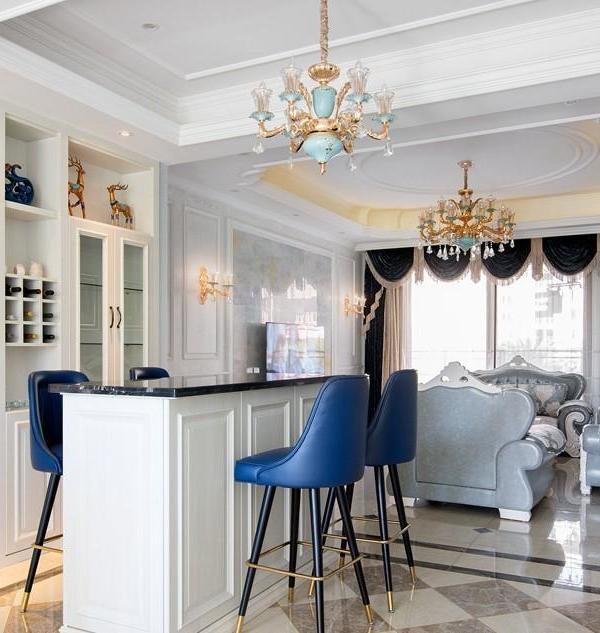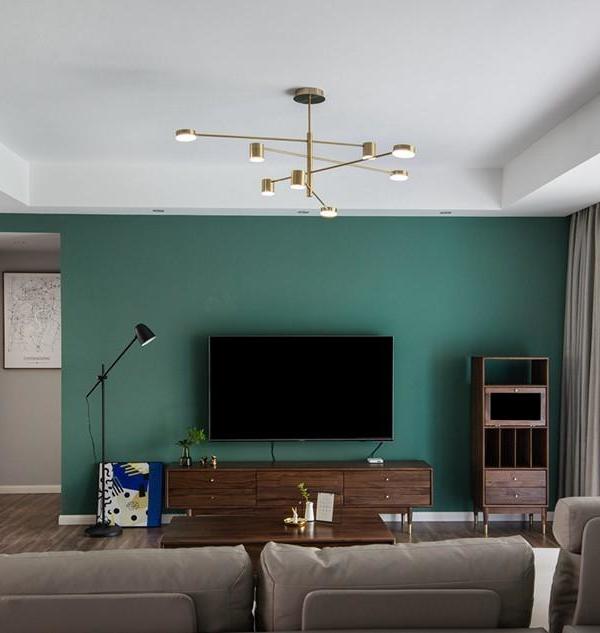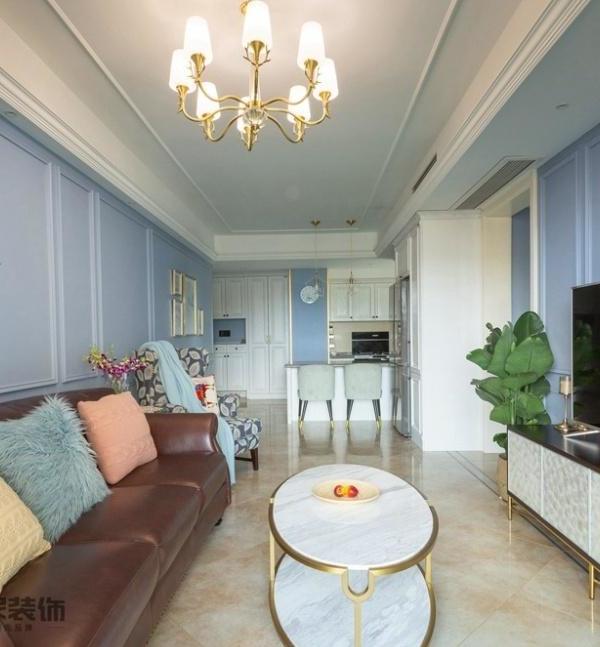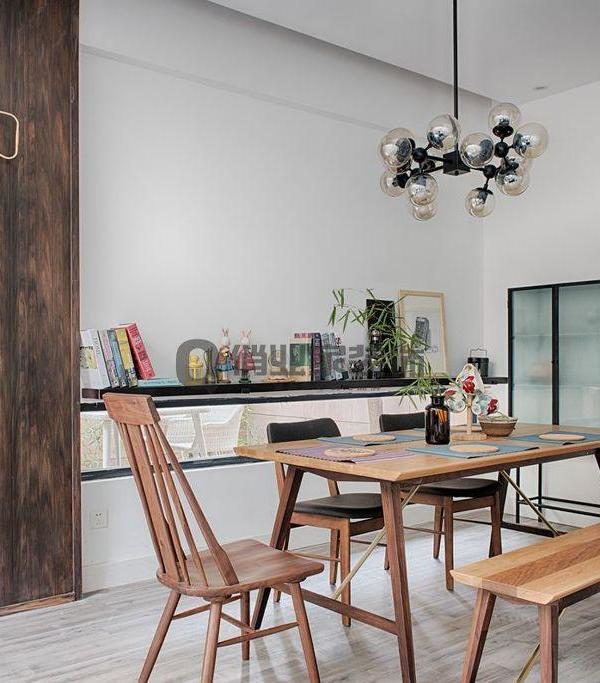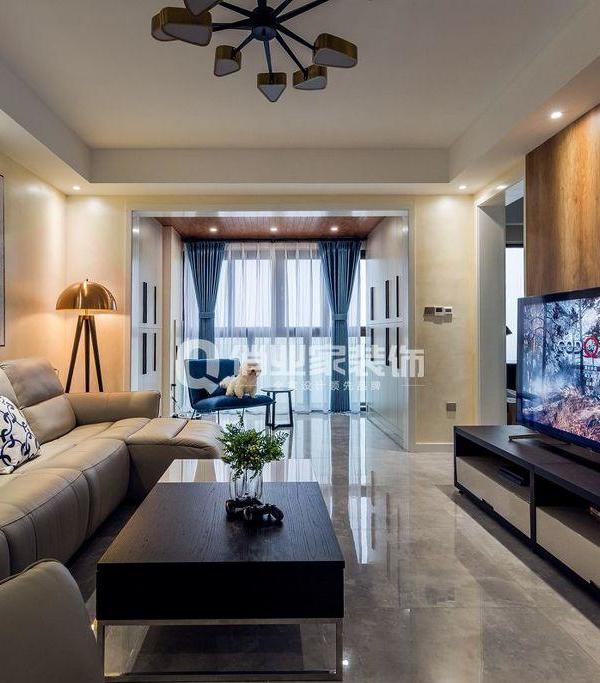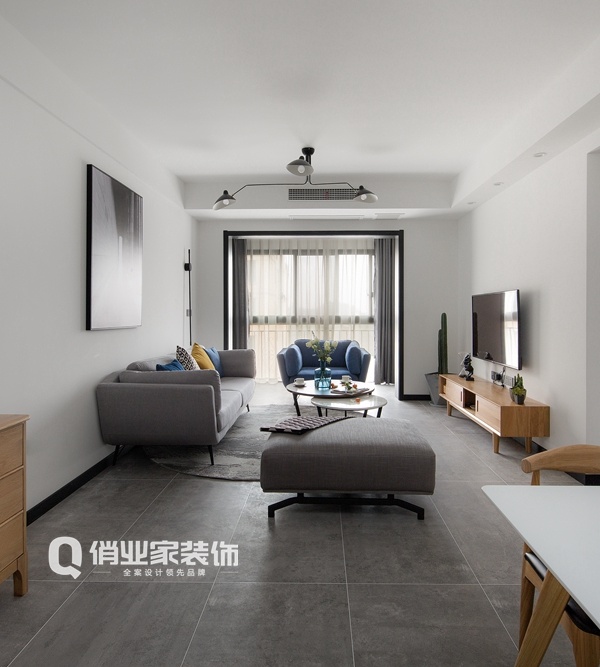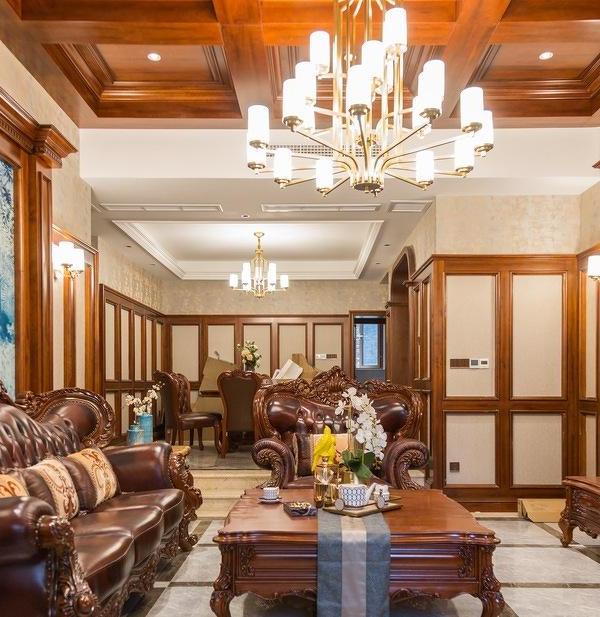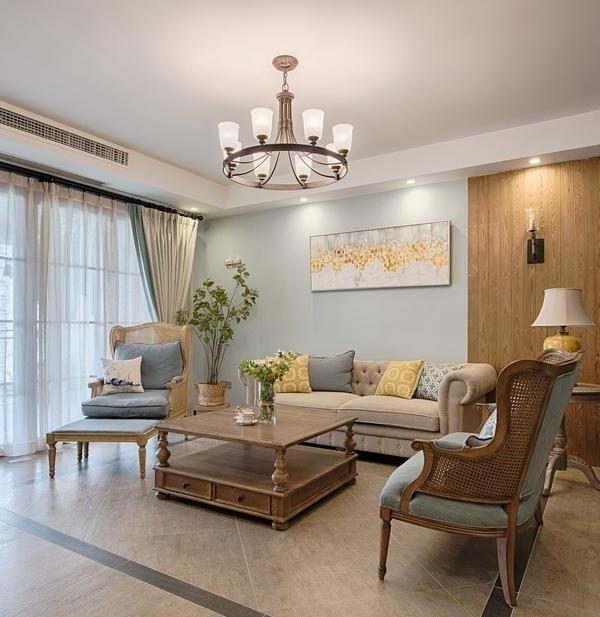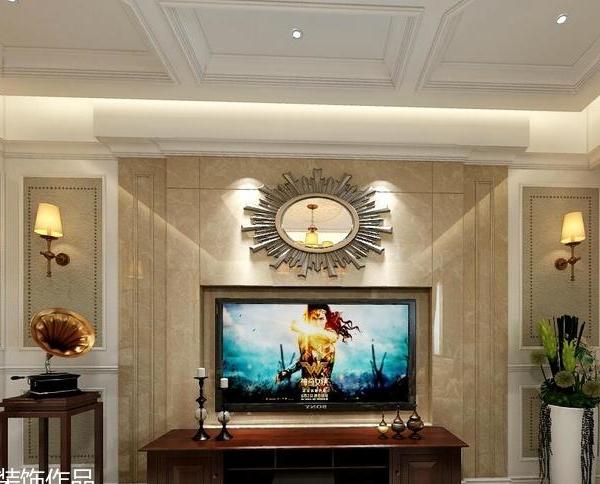非常感谢
Campos Costa Arquitectos
Appreciation towards
Campos Costa Arquitectos
for providing the following description:
里斯本水族馆扩建是一个复杂的挑战。老馆在里斯本市民心中地位非同小可,新馆需要与老馆和谐并带动整个公共空间氛围。新馆不仅是一个建筑,也是这个空间的新干预体,在于老馆得体对话的同时促进了整个周边的更新。
The extension of the Lisbon Aquarium was a complex challenge. It entailed an intervention in a consolidated and dynamic public space. One of the aims of the project was to create a relationship between the new and existing building, which has a strong presence for the citizens of Lisbon and is currently being recommended for architectural heritage status.
新馆位于前广场,这里是公园中最活跃的地区,主要人流皆从这里疏散。新馆与旧馆通过一个笔直的高架桥相连。
The challenge was to create a building that not only is an independent architectural structure, but also an intervention that promotes a comfortable dialogue with the existing building, without overshadowing it.
The idea of leaving the surrounding public space free of any visual obstacle was one of the main premises in the search for a suitable location. The square in front of the existing building functions today in an effective and pleasant way. It is one of the most active spaces in Parque das Nações, catalysing a public thoroughfare and waiting area for the great number of visitors to the aquarium.
新馆外立面由5000片以上的色差细微的陶瓷片覆盖。这些陶瓷片有点像鱼鳞或是水波。
陶瓷片部分区域镂空,为建筑提供良好的通风和遮阳,形成怡人的微环境。建筑在美观之余也具有良好的可持续性。
This project is not intended to interfere or impose itself on the existing urban space. On the contrary, it wishes to expand its character by proposing an elevated volume that serves as a roof for a new public square.The architectural proposal is sensitive to the existing building without appearing detached or estranged.A slightly inclined floor grounds the project by avoiding substantial changes to the existing building, creating a stimulating dialect between the projected construction by Peter Chermayeff in 1998 and the new building.The resulting building is contained within an irregular prism that joins the existing building as a counterpoint, volumetrically complementing the original aquarium. The new and existing buildings are connected by the main circulation slopes, which allow a dialogue and flow between the two main structures.The east and west facades have the closest relationship with the square and
surrounding public space, maintaining the geometry and alignments of the existing building.
The new building is now the entrance to the Lisbon Aquarium, where the circulation spaces occupy over 1/3 of the buildings total area. The stairs are an essential architectural element with a strong presence in the lobby, a central space with triple head height.The new building houses a temporary exhibitions room, auditorium and public services that connect through a narrow bridge to access the lobby of the Lisbon Aquarium. The resulting passage provides a single and unique moment of connection between the two architectural interventions.A recurrent theme in investigative practice, which also exists here, is the pre-occupation of creating architecture that can combines aesthetic demands with good sustainable performance. The formal solution of the building’s façade, made by 5,000 ceramic pieces distinguished by slight variations in color, is a response to bioclimatic issues, with opened and closed elements allowing for passive ventilation and solar shading.
新馆有一个临时的展览室,黑色礼堂和公共服务大厅。通过高架桥与老馆的主公共大厅相联系。
Design Company: Pedro Campos Costa Arquitectos
Project Name: Lisbon Aquarium New Extension
Project Completion Time: March 2011
Project Location: Lisbon (Portugal)
Area (sq): 5000 m2
Photographer Name: Radek Brunecky, Daniel Malhão, Vitor Gabriel, Tiago Cantiga
MORE:
Campos Costa Arquitectos
,更多请至:
{{item.text_origin}}

